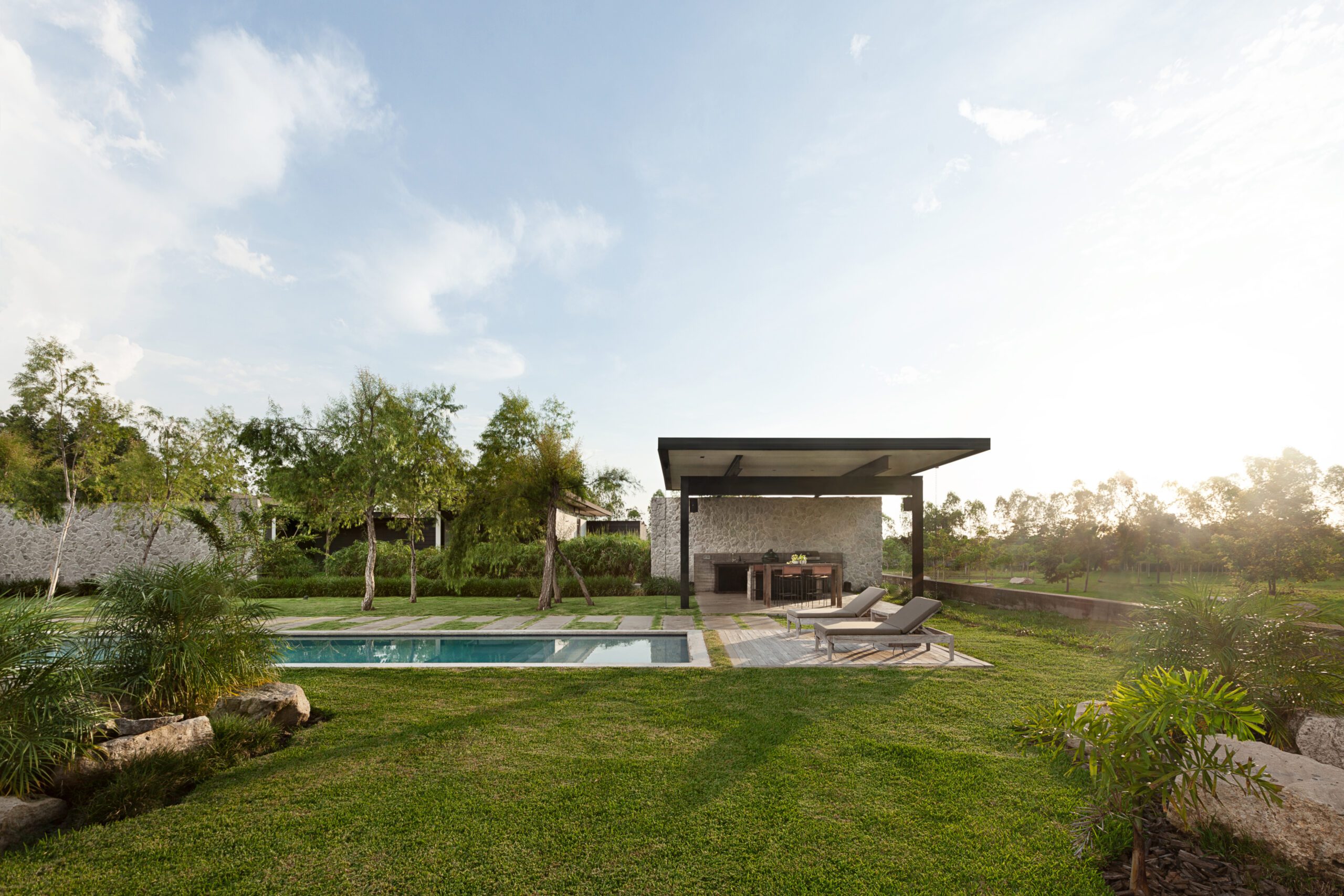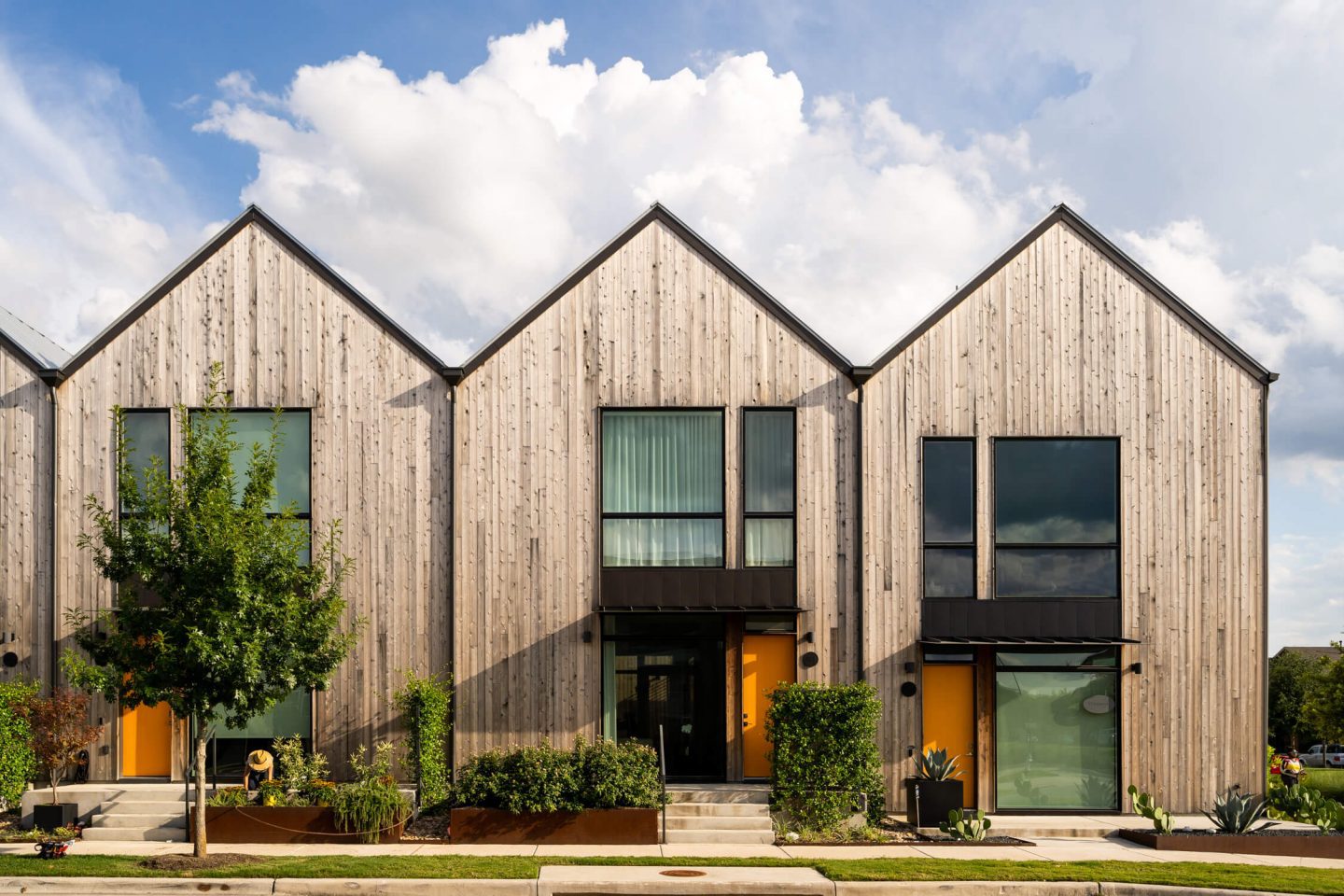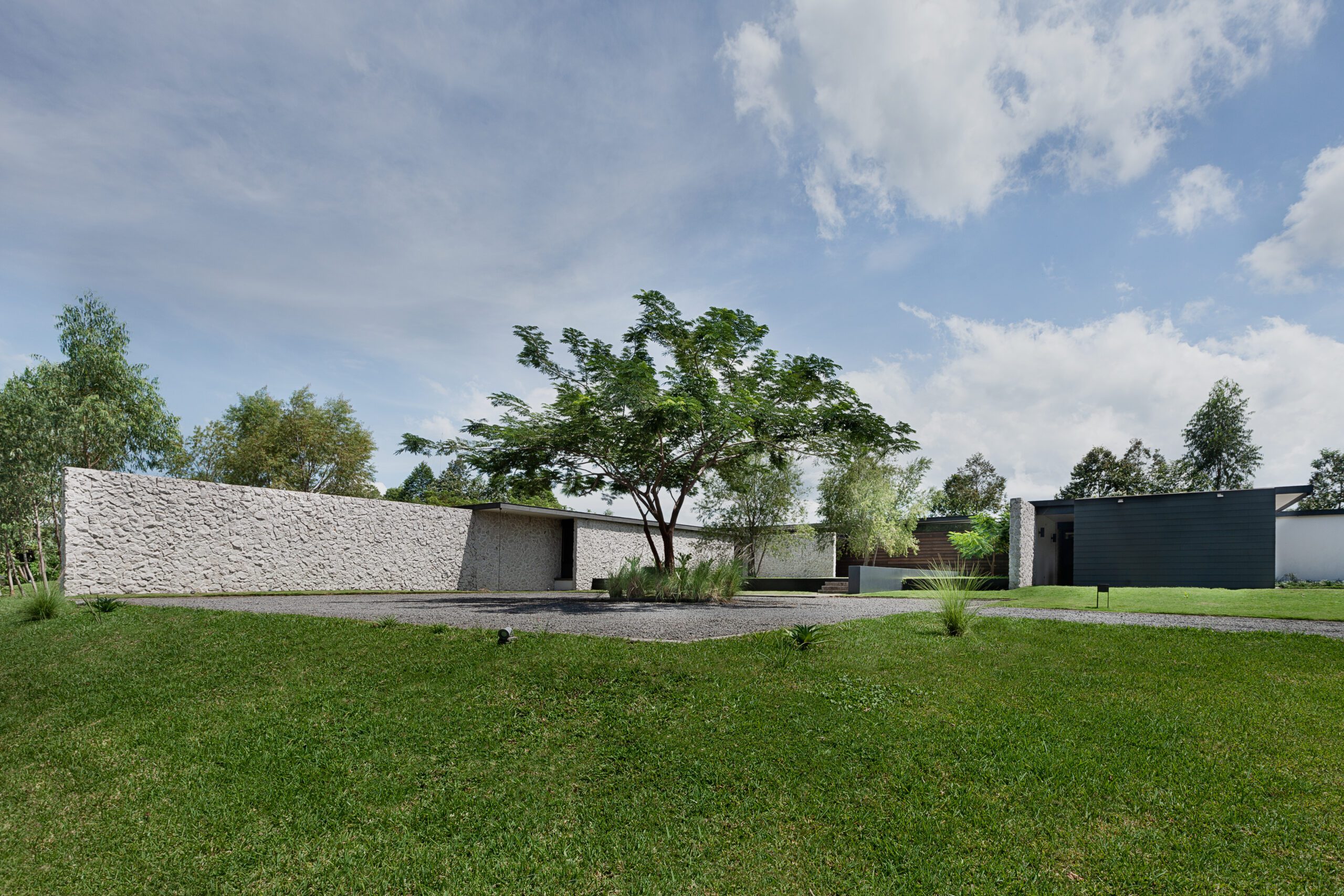
Casa San Cristobal
Belen, Nicaragua
Located on a former peanut farm in the fertile valleys of Nicaragua, Casa San Cristobal sits on an expansive 30-acre property in the shadow of the country’s tallest active volcano Cerro San Cristobal. It is an area of agricultural abundance where fields of sugar cane, corn, and sorghum grow between magnificent volcanos, forests, and everchanging streams.
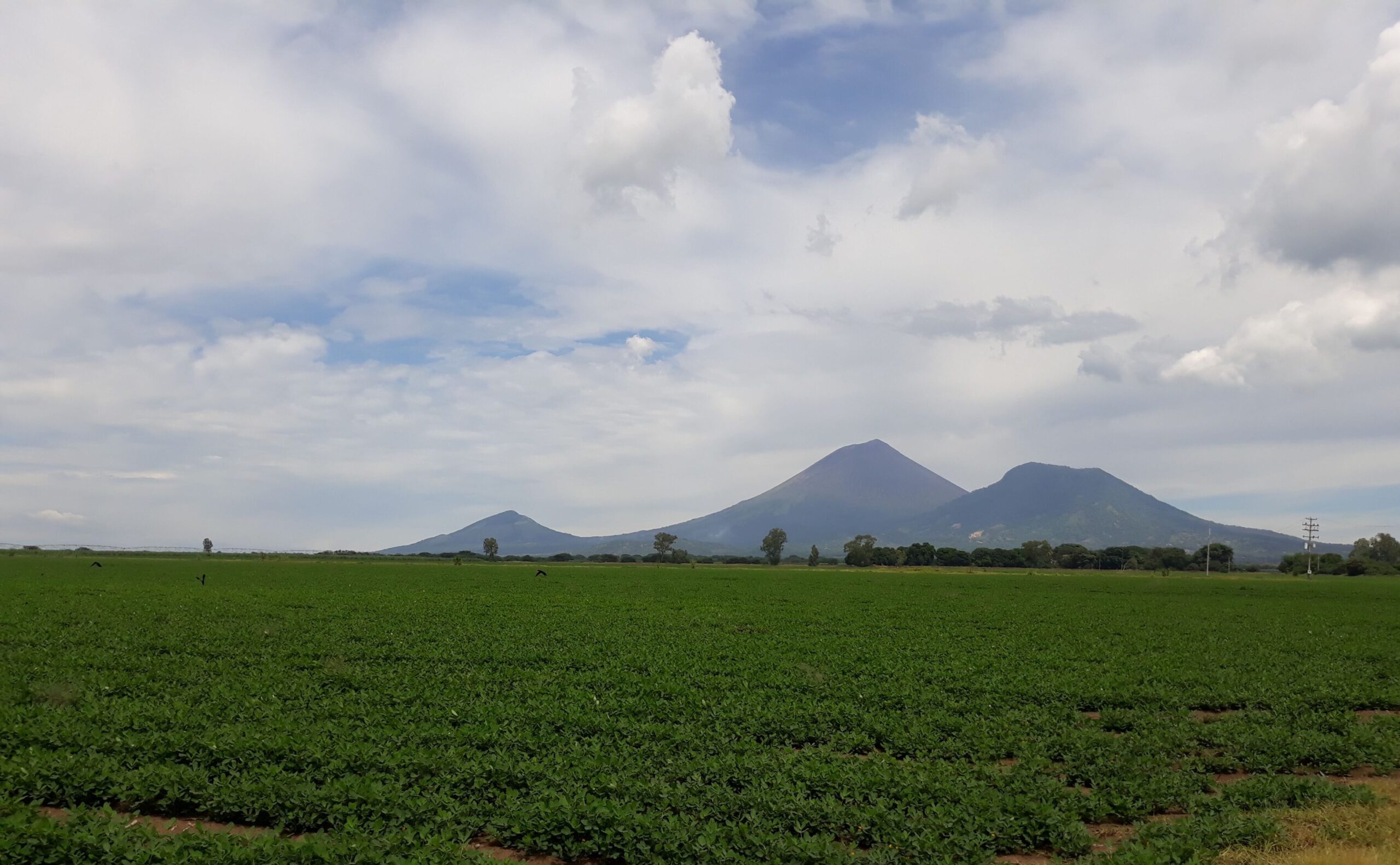
To take advantage of the unique site while also creating a sense of place, somewhat lost in the former agricultural landscape, the house is designed around a series of courtyards marked by newly planted, mature trees.
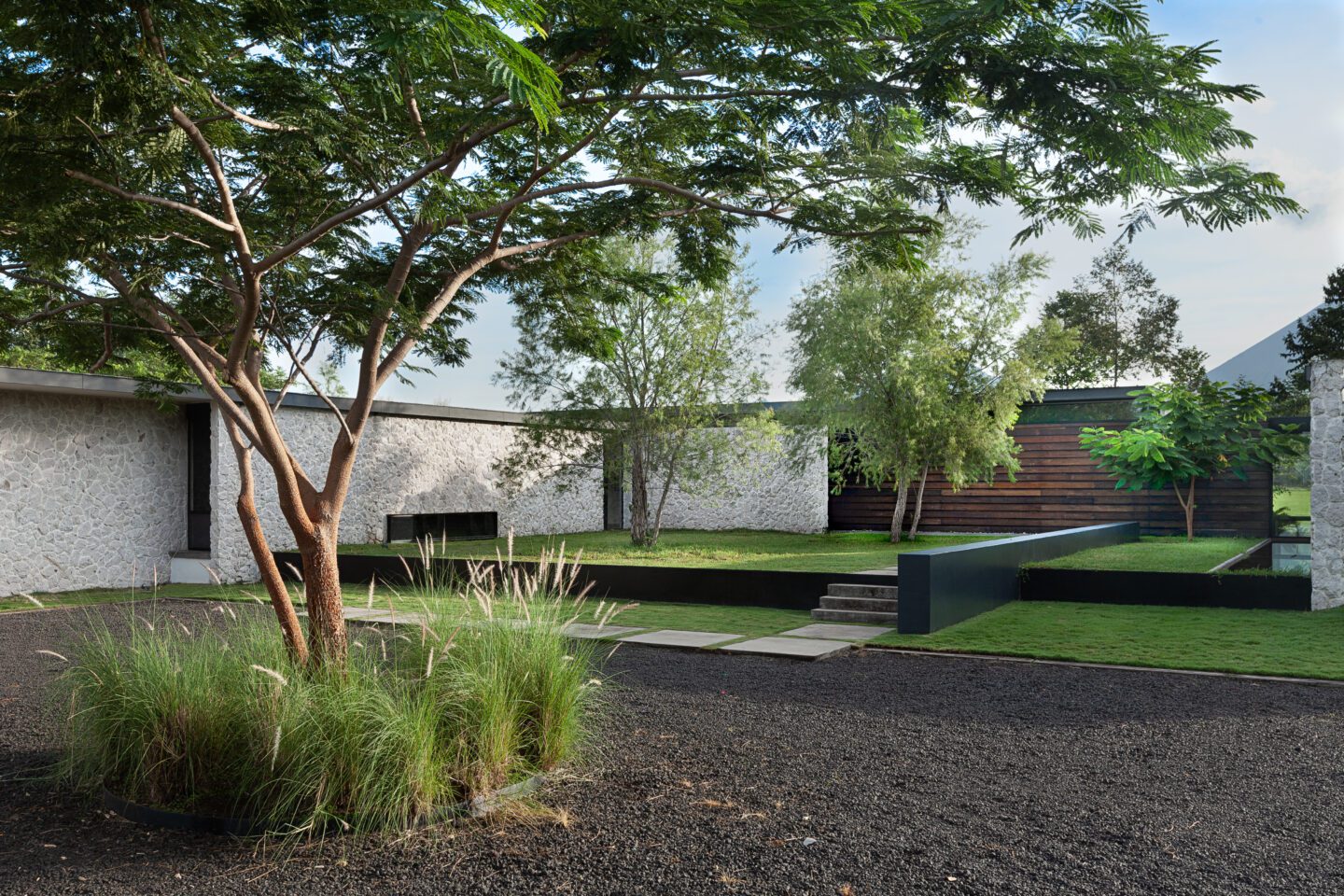
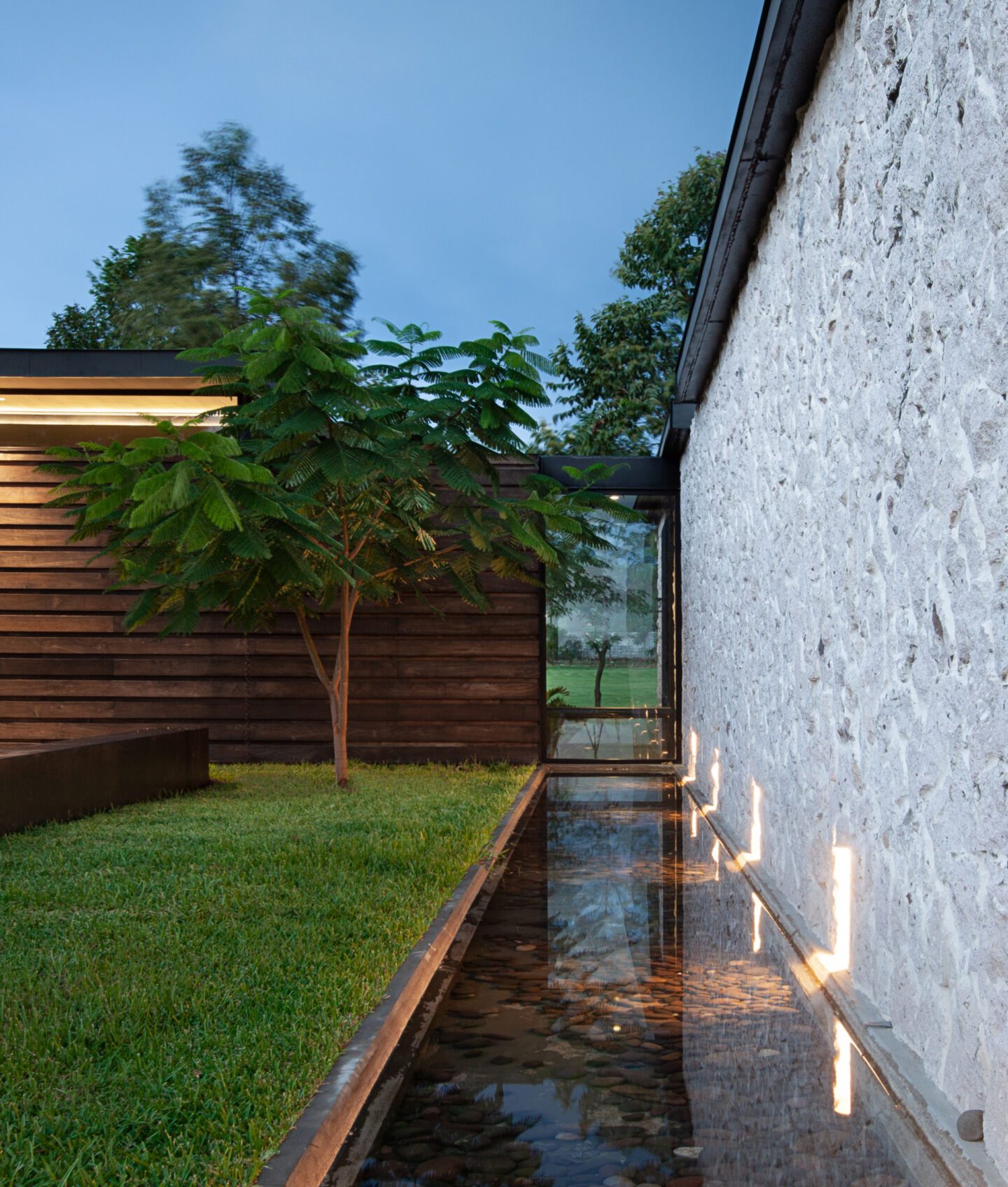
The courtyards are defined by heavy masonry walls, made of a rare, white volcanic stone harvested from a nearby quarry and handcrafted on site by local masons.
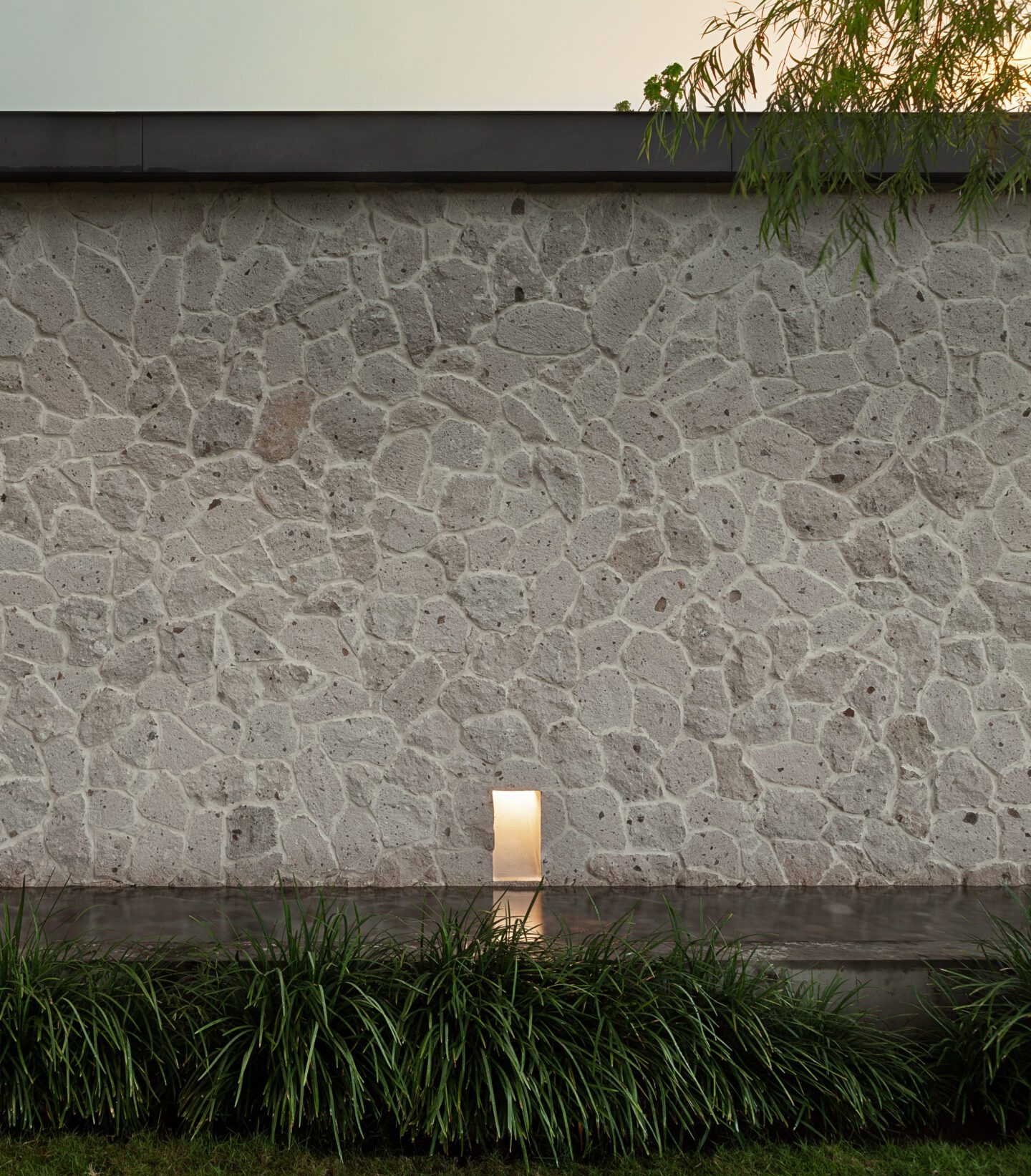
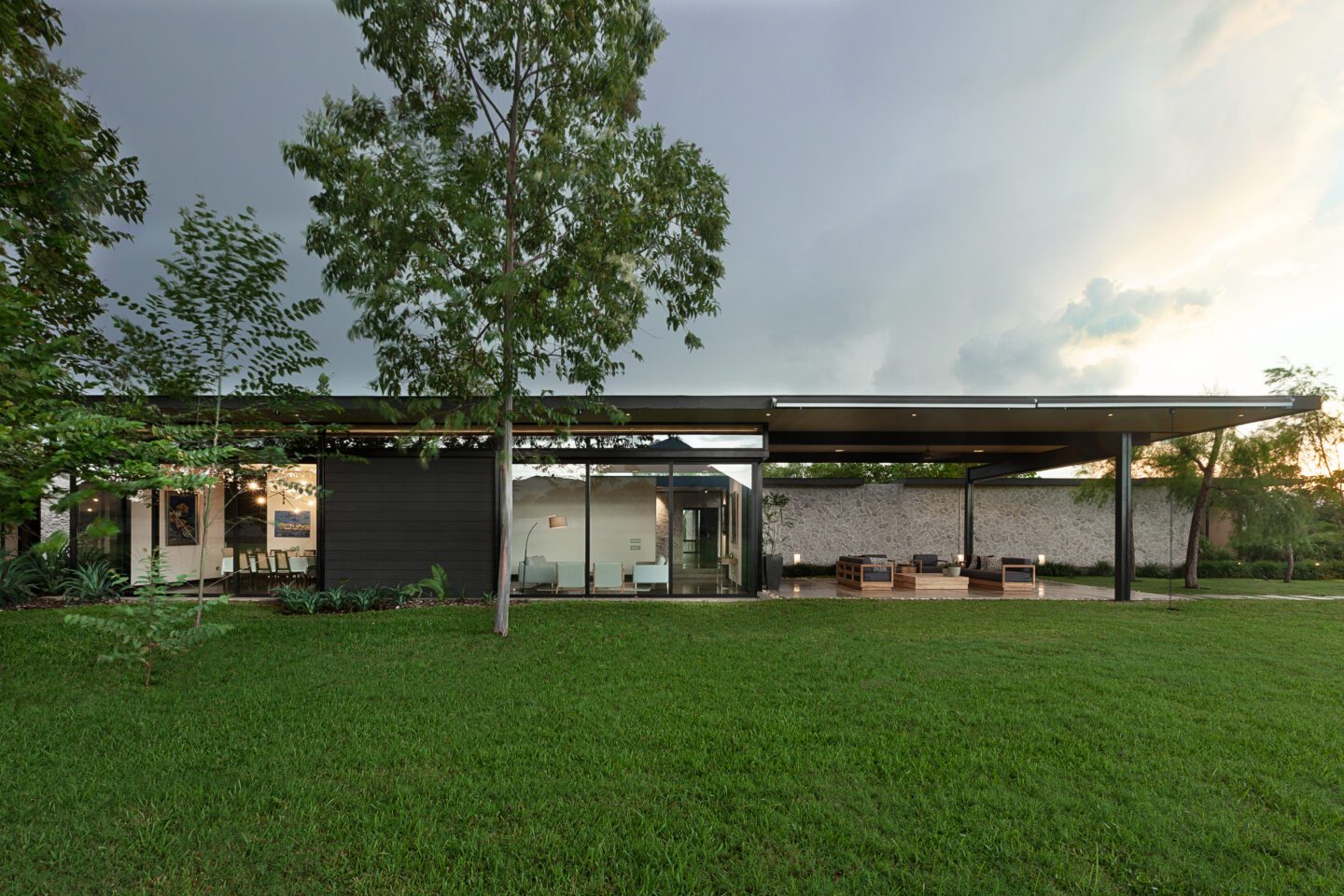
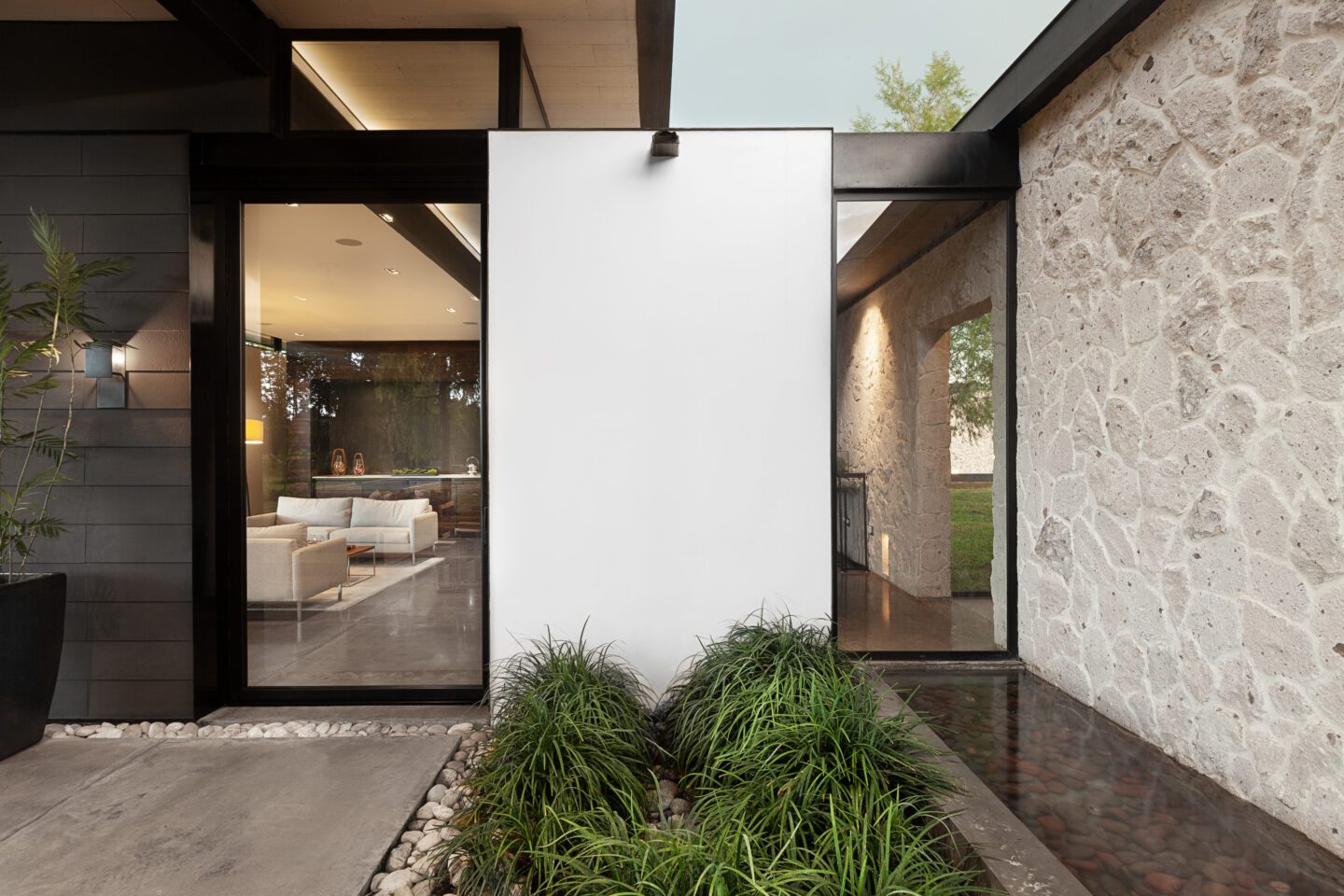
The stone walls set boundaries for welcoming outdoor spaces and establish the backbone for lighter, steel and glass pavilions that open to the main lawn, private gardens, and long views of the volcano’s peak. Sophisticated materials include concrete, painted steel, concrete-fiber cement, and natural Pochote wood siding local to the region.
A design/build project in a remote and unpredictable part of the world, Casa San Cristobal took two years to complete. Communication and a strong synergy between our design team and the client were fundamental to leveraging the passion and tenacity that brought the original vision for the home to life.
