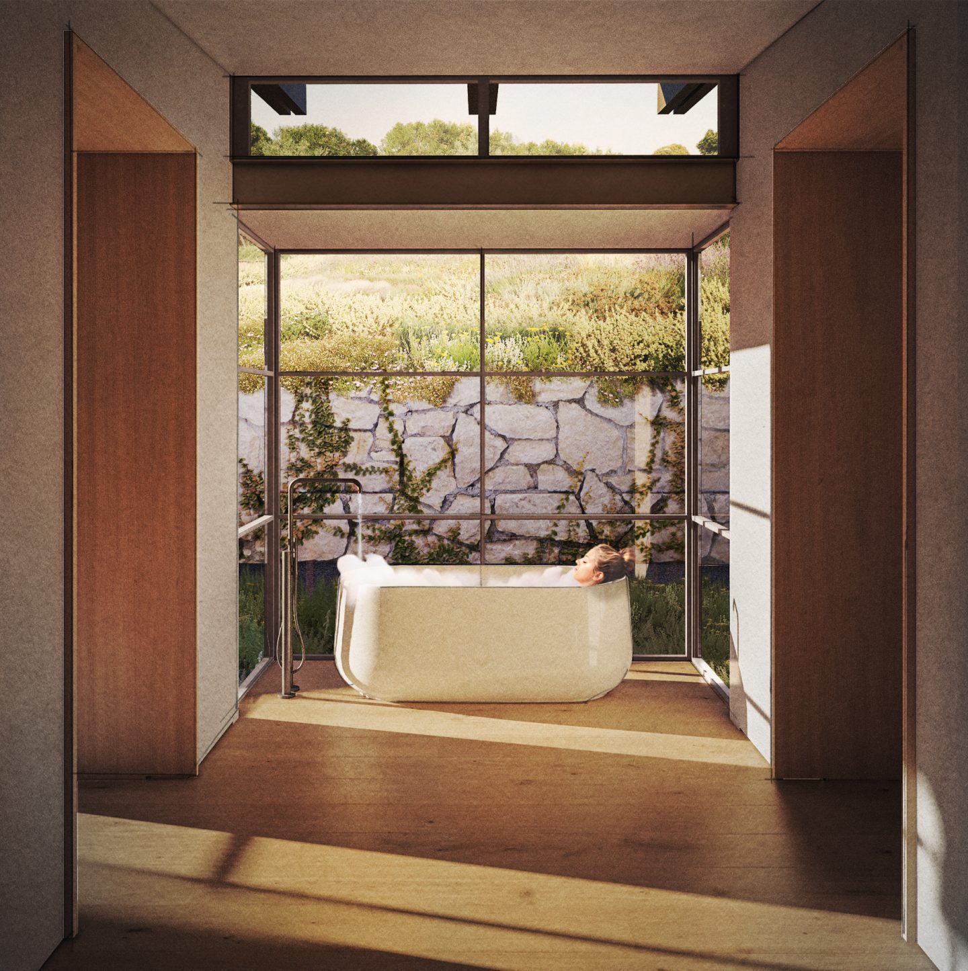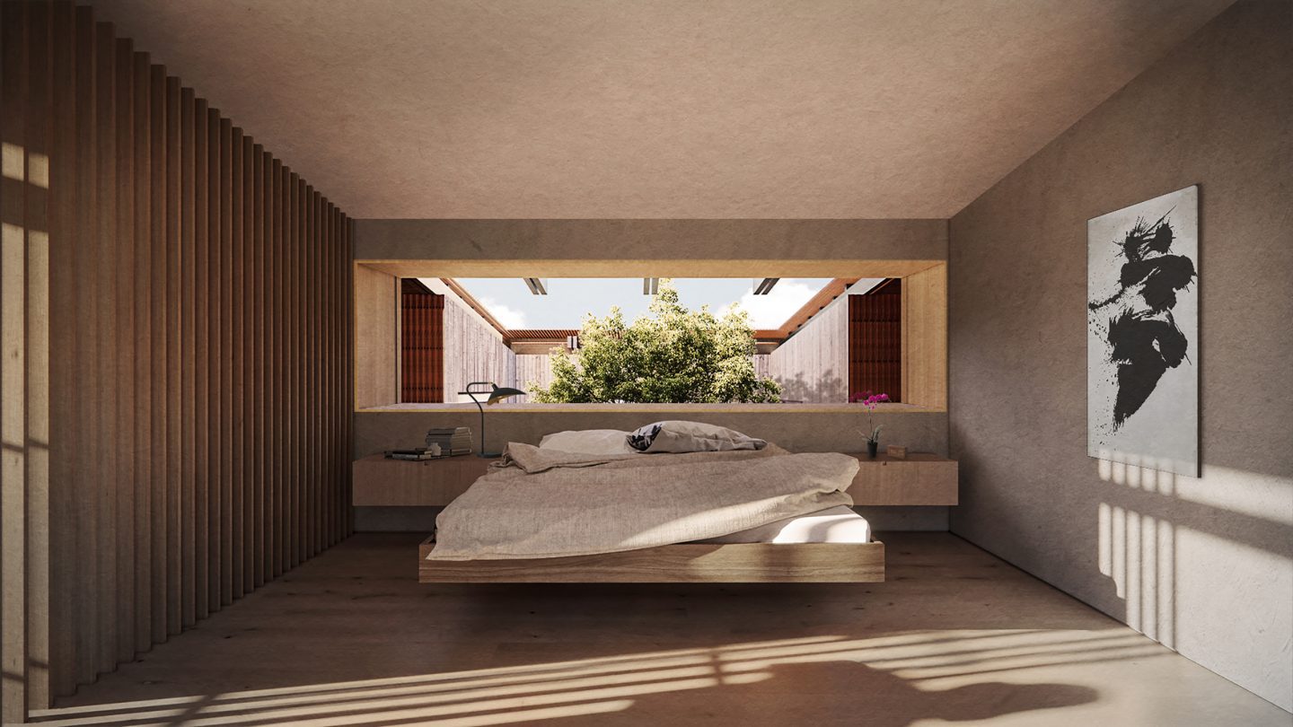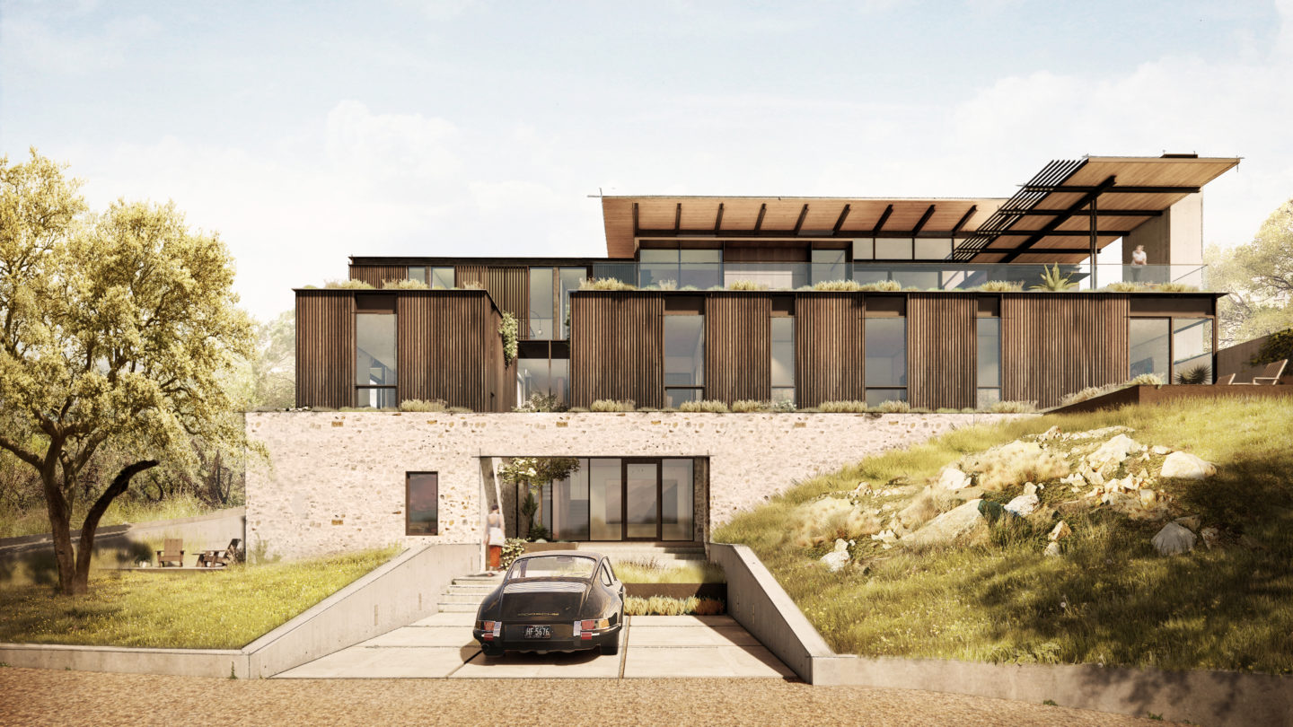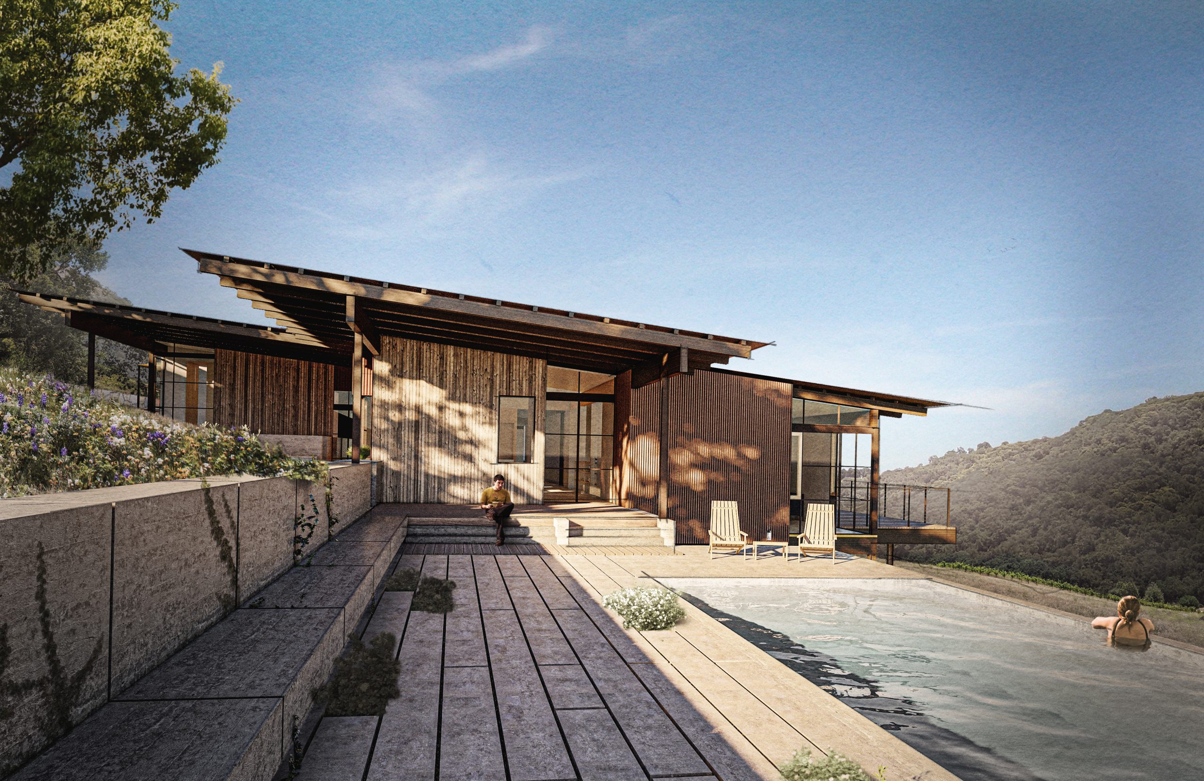
Hillside Residence
Paso Robles, California
West of Paso Robles, California, a small valley sits between a vineyard to the north and a Coastal Live Oak forest to the south. Elevated above the small creek that runs below, the Hillside Residence perches on a small bench along the north side of the valley amongst the vineyards. It is the perfect spot allowing the house to run long across the topography, nestle against an existing ridge line, exhibit beautiful views of the oak forest, and position itself for ideal solar orientation.
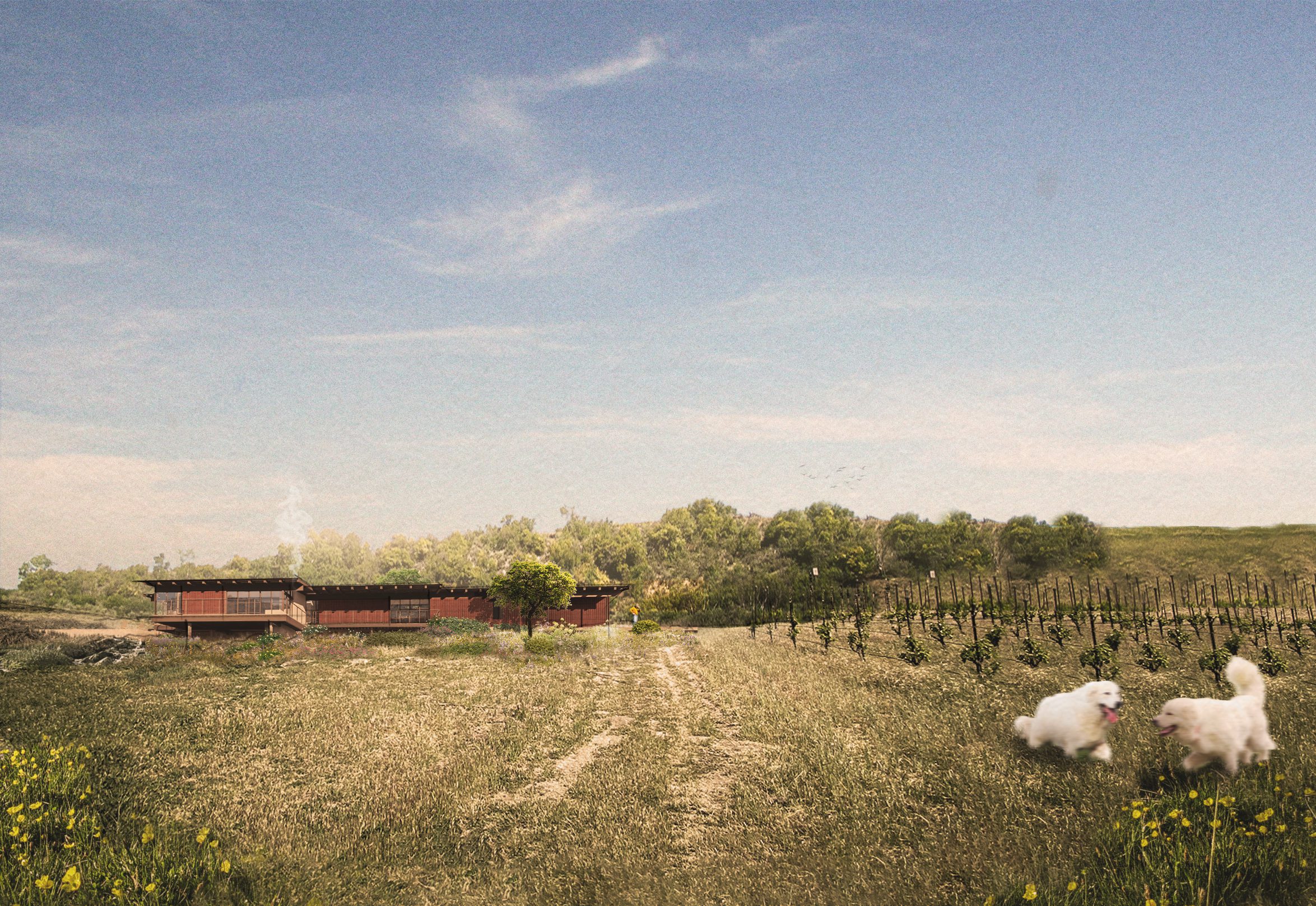
An elongated form of the house encourages ventilation, and a small, nearly enclosed courtyard breaks up a long circulation sequence from one side of the house to the other. In this way, the house is porous. Almost all interior spaces have direct access to the outdoors, whether to an exposed southern deck, a sheltered western patio, or a protected and intimate courtyard.
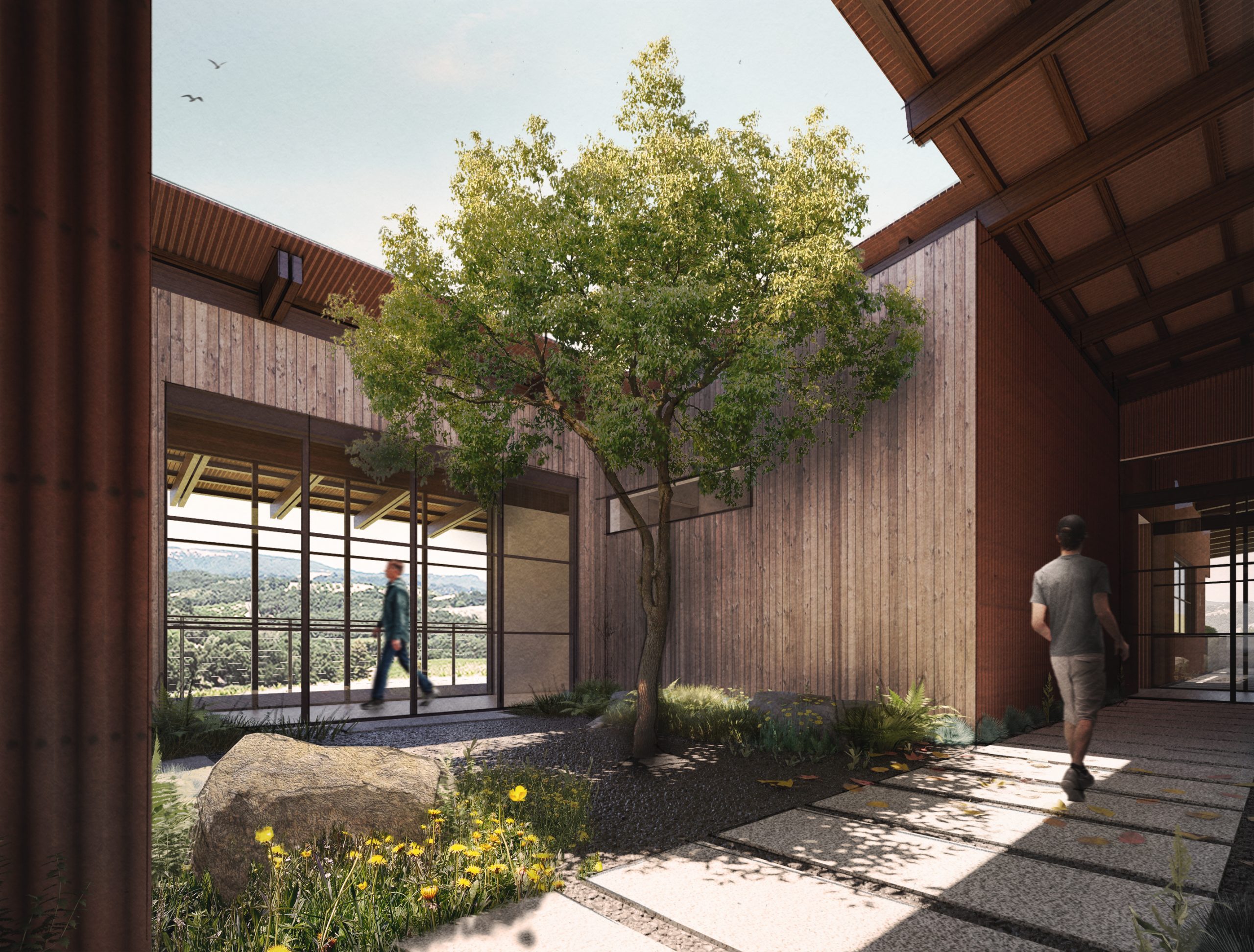
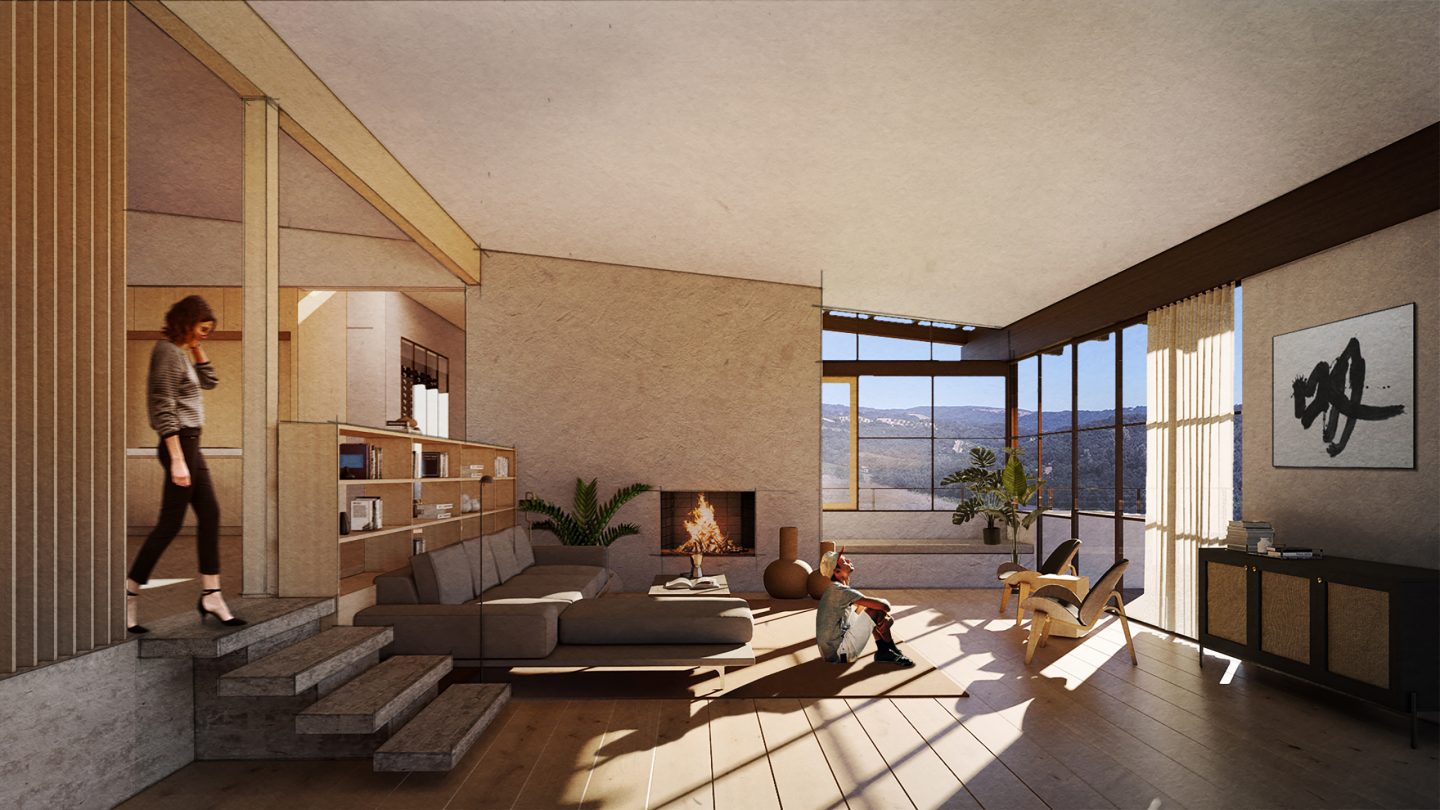
To minimize alterations to the existing topography, the house is stepped into three levels cascading from the private spaces on the upper levels to open public spaces on the lowest level. A simple pitched roof approximates the existing change in grade, allowing each space to form a comfortable ceiling height.
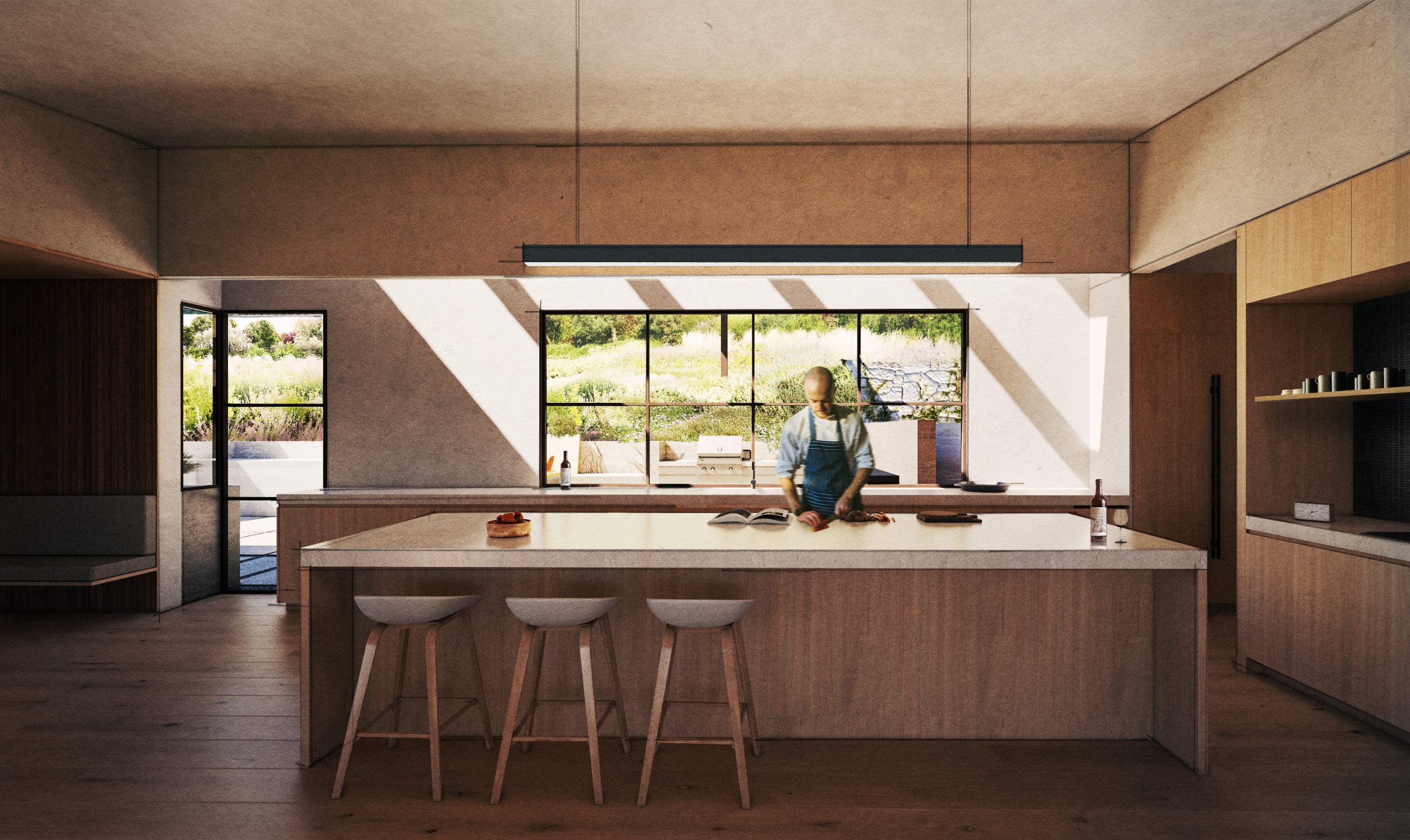
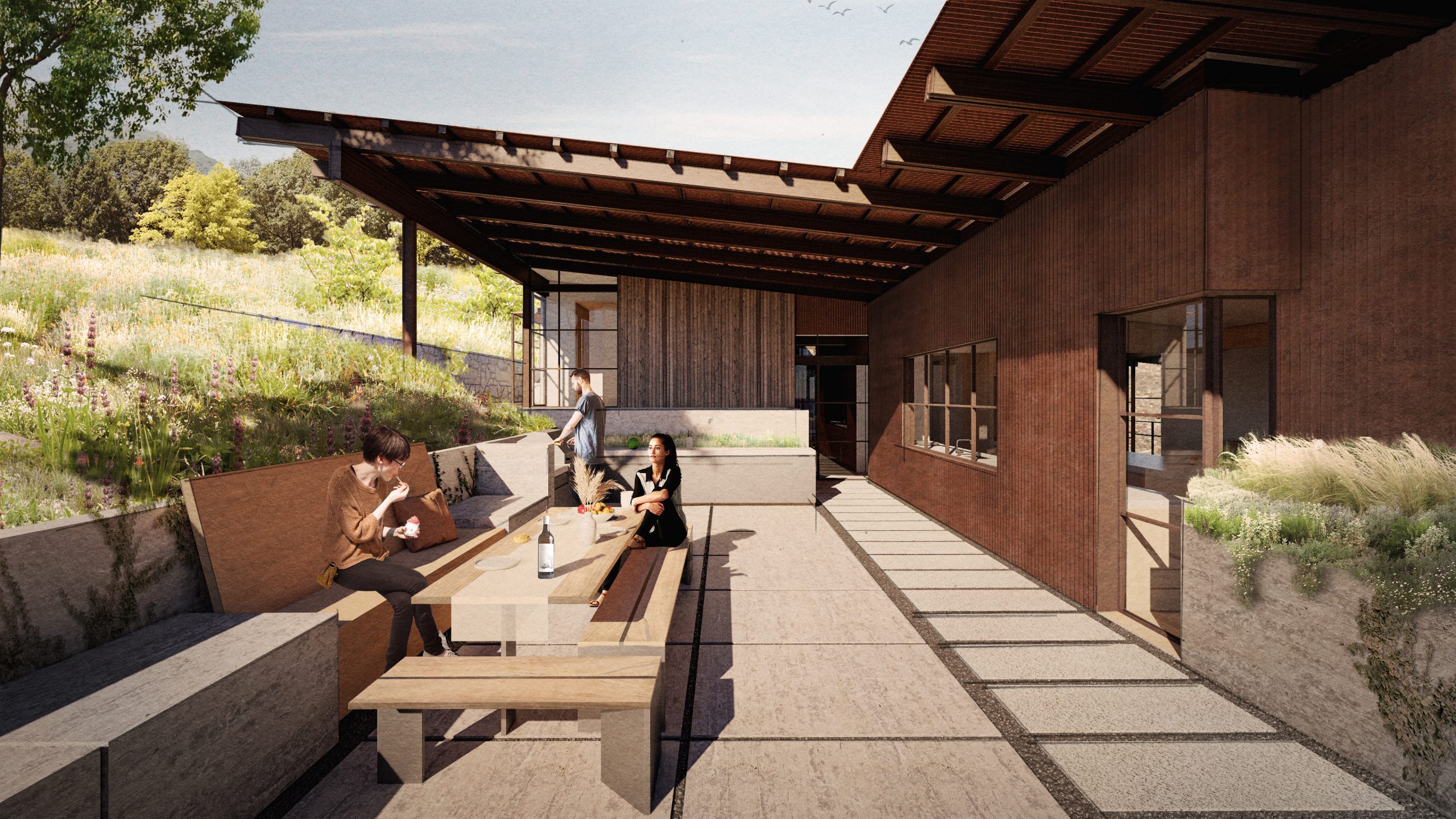
A pool extends to the west from a deep-set porch while small pockets of landscape in and around the house offer shelter to plants that would otherwise struggle in full sun. The owners enjoy spending most of their time outdoors, so an important design element is that the house be used as a tool to temper the climatic extremes of the site—to accept the sun on a chilly, damp morning, and to reject it on a hot, dry afternoon.
