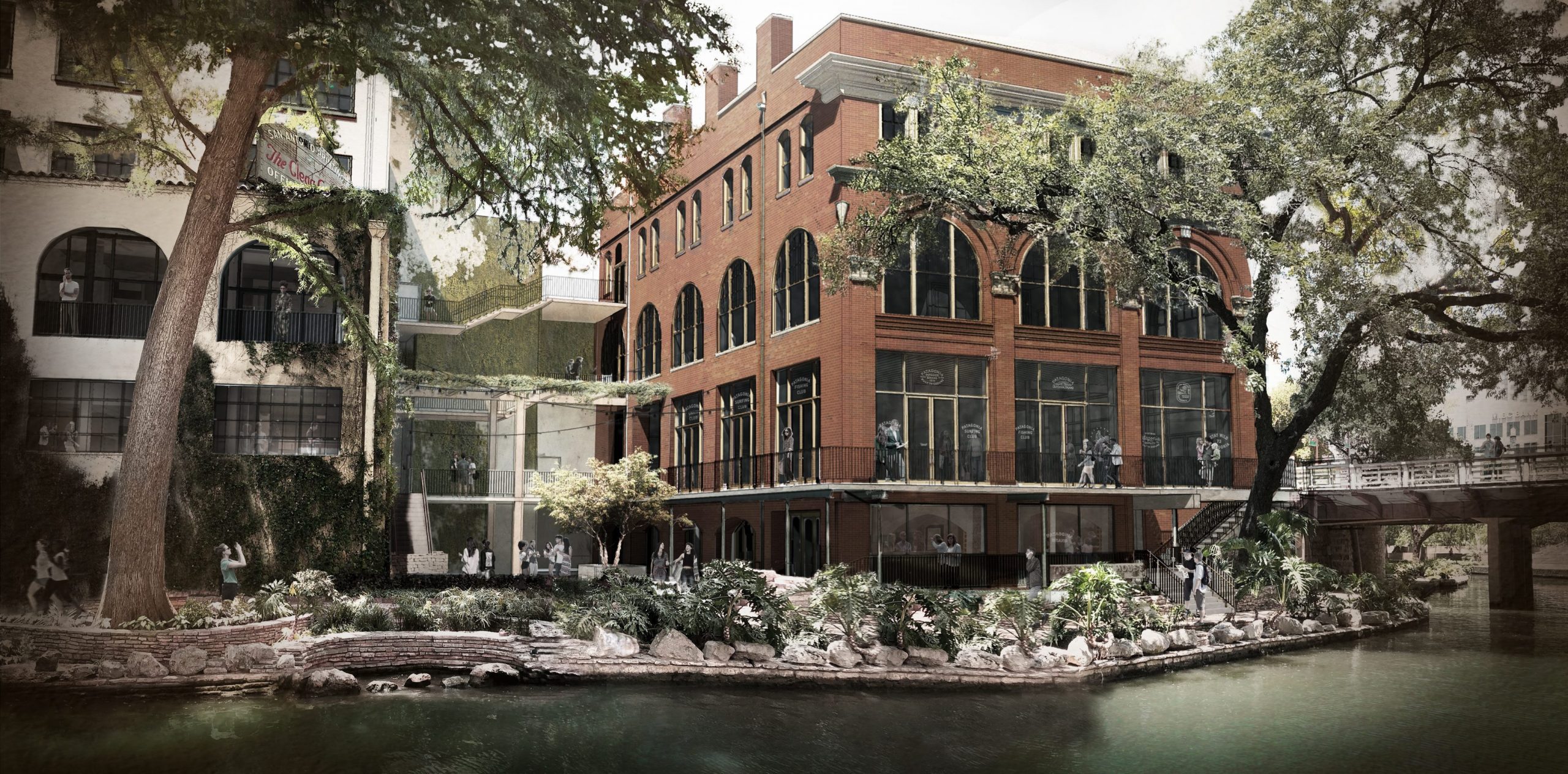
Veramendi House
San Antonio, Texas | Adaptive Reuse
Situated along San Antonio’s Riverwalk, the Veramendi House consists of four historic buildings dating back to the 19th century and the remnant of the former Solo Serve building. Through the careful use of indoor and outdoor space, and specific programming, this project revitalizes these derelict buildings for future use as an 83-key boutique hotel, retail, restaurant, bars and a maker’s market.
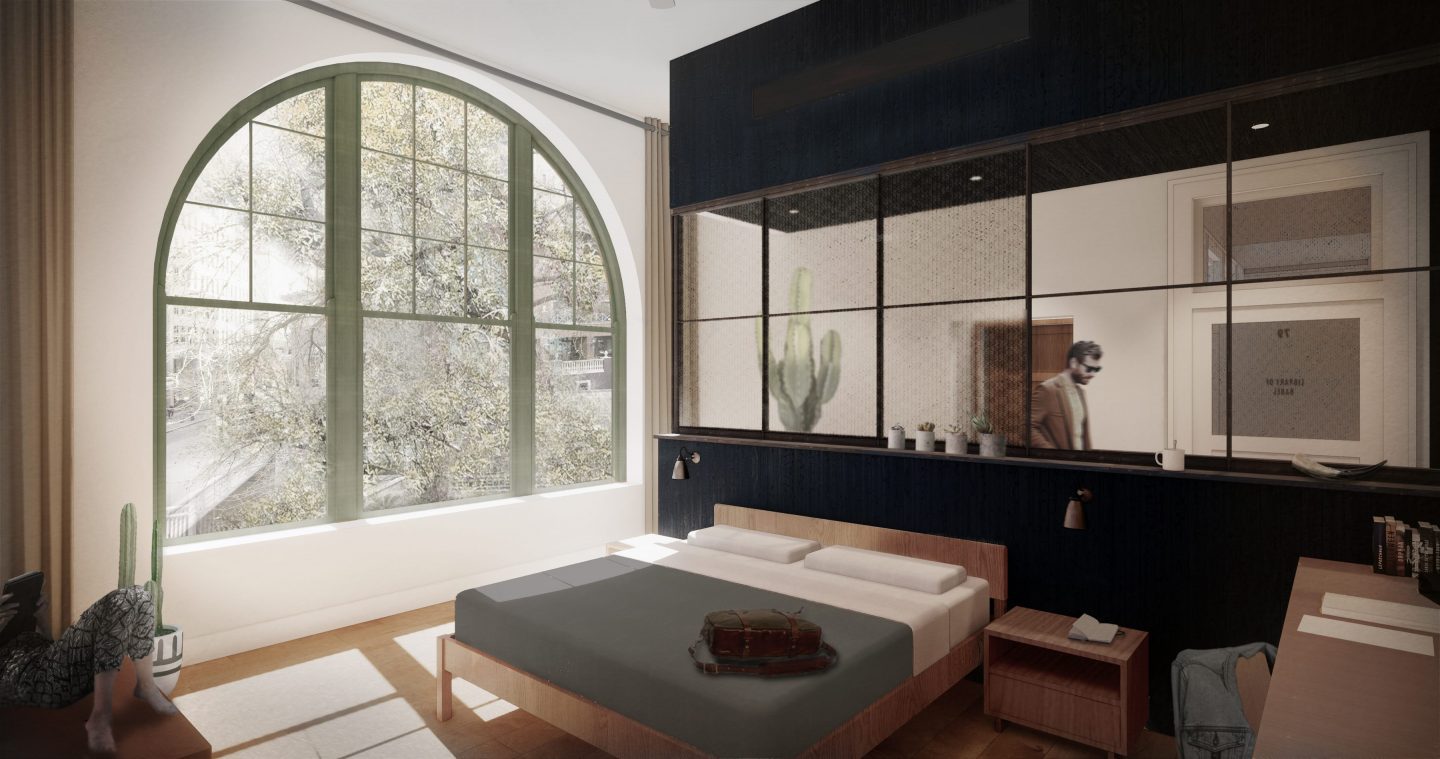
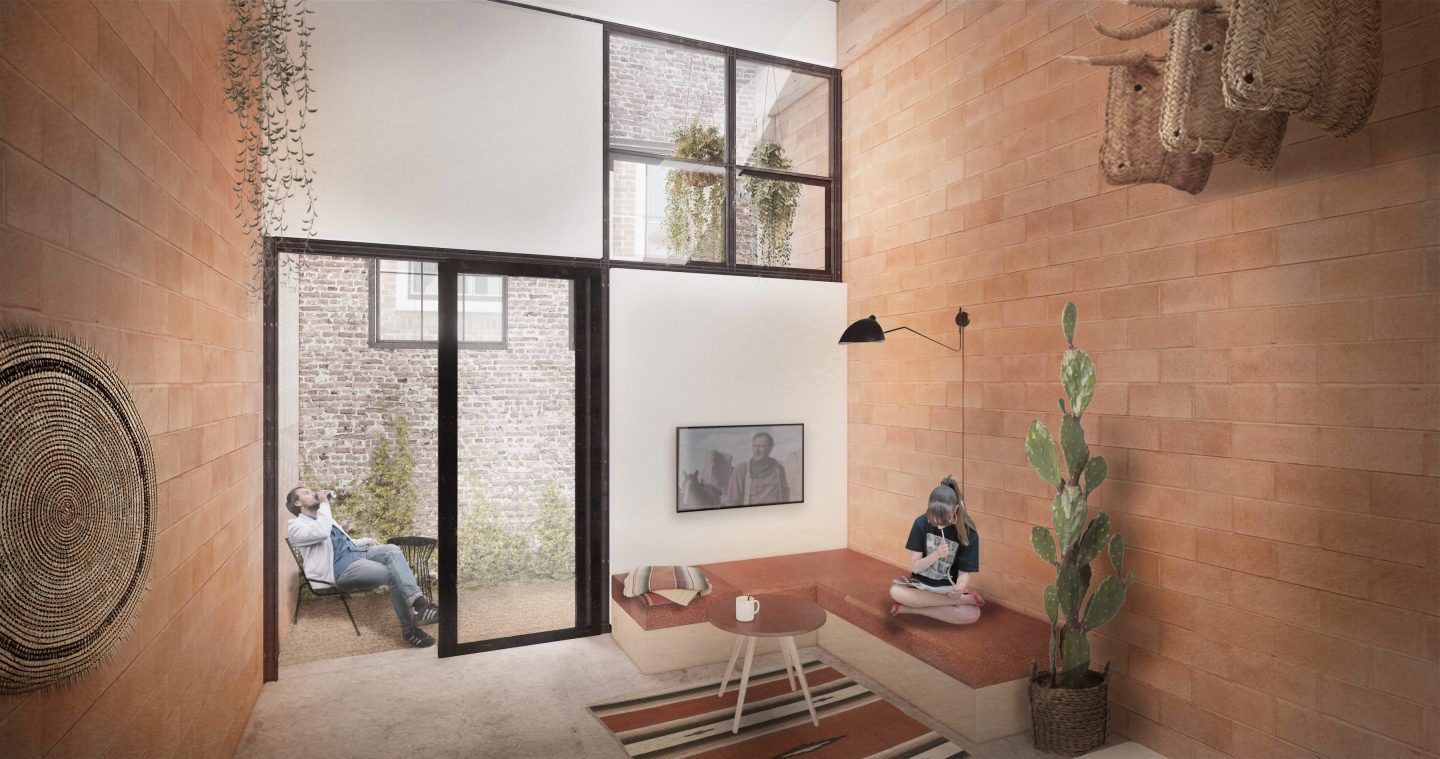
The vacant exterior spaces that separate the buildings will be converted into vibrant public courtyards that provide circulation throughout the interstitial spaces and offer opportunities for social engagement. Planned restaurants, bars, cafes, retail and pool area will add to the overall guest experience, with accommodations ranging in style and décor to complement each historic building.
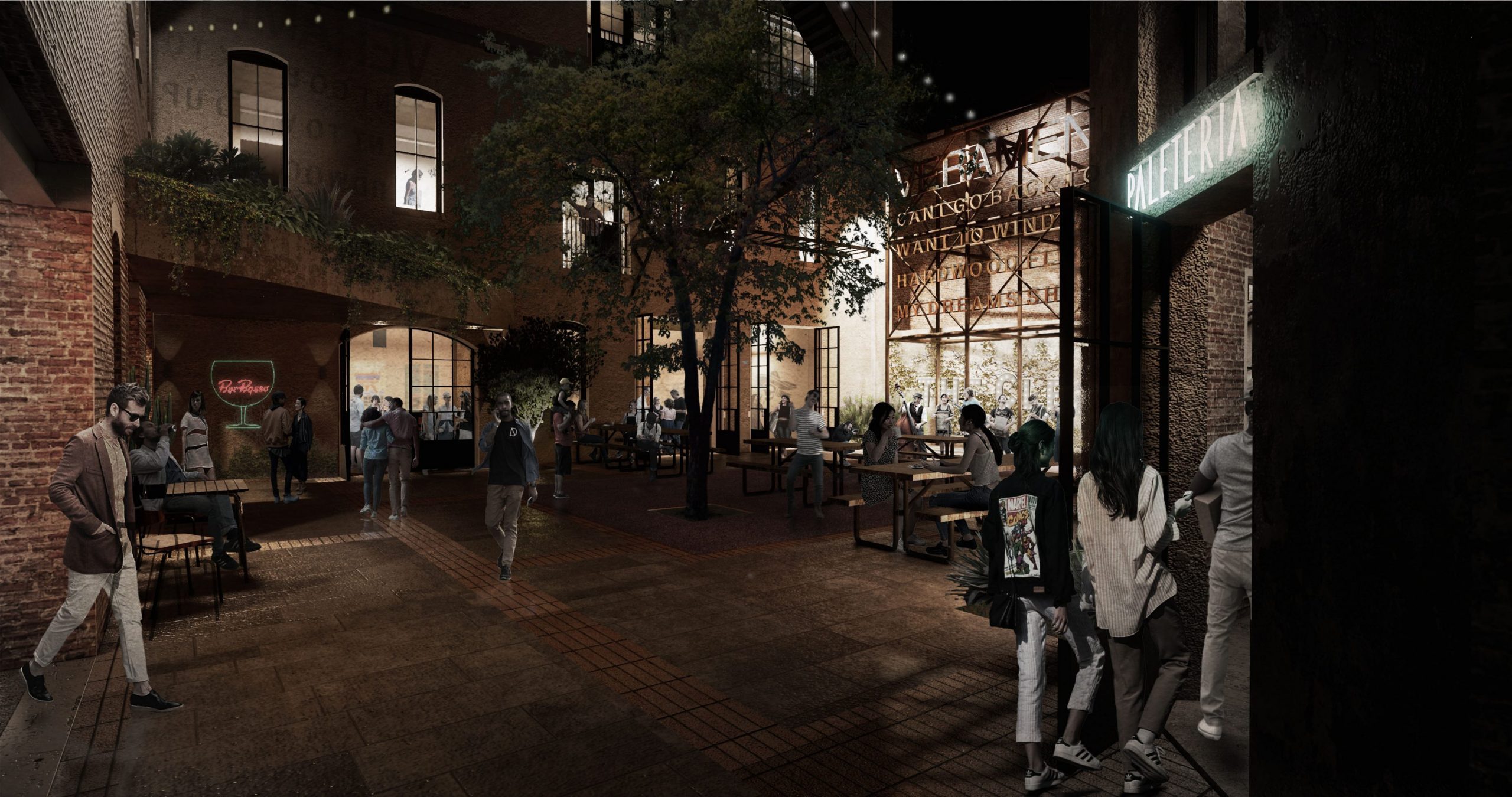
The existing buildings’ exteriors will remain intact to preserve the legacy of San Antonio’s urban development history. The redefined interior gestures will provide a fluid construct for the eclectic program by peeling back existing floor slabs, walls, and roofs in order to showcase the integrity of the historic buildings’ character and construction.
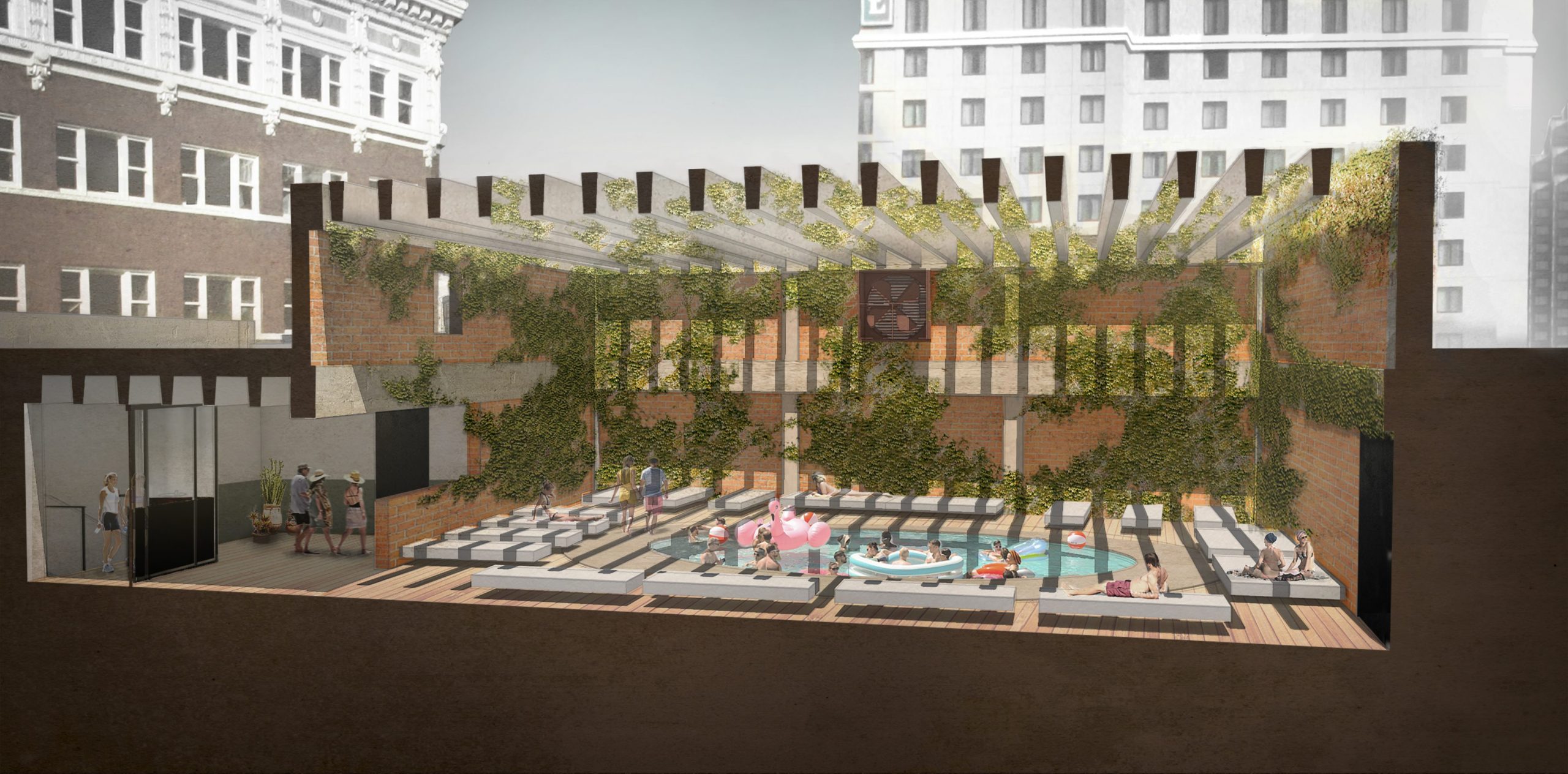
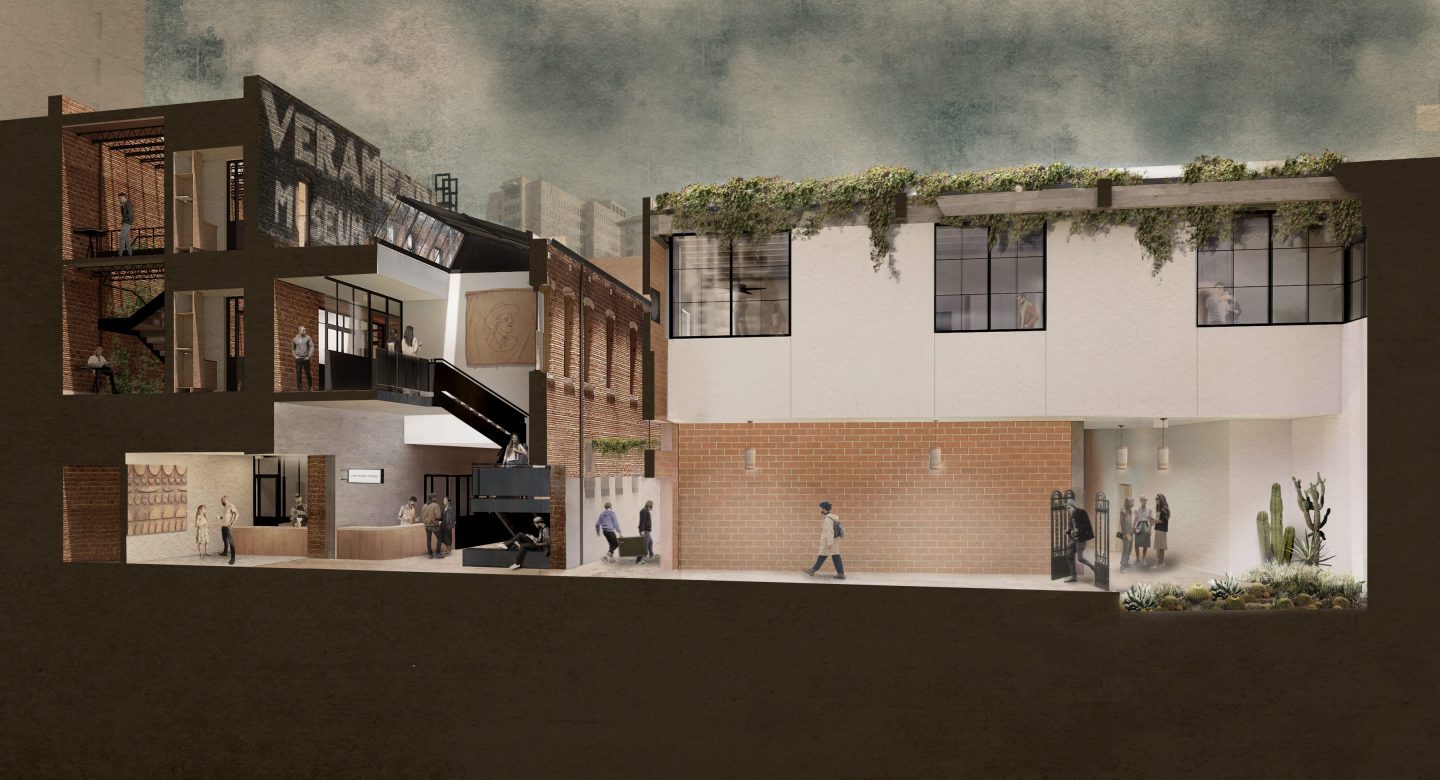
A restrained materials palette for interior spaces will allow the existing, robust masonry and concrete structure to remain prominent throughout. Although the existing structures have undergone many irregular modifications over the years, the singular intention is to highlight their architectural prestige while reactivating a critical piece of San Antonio’s downtown core.

