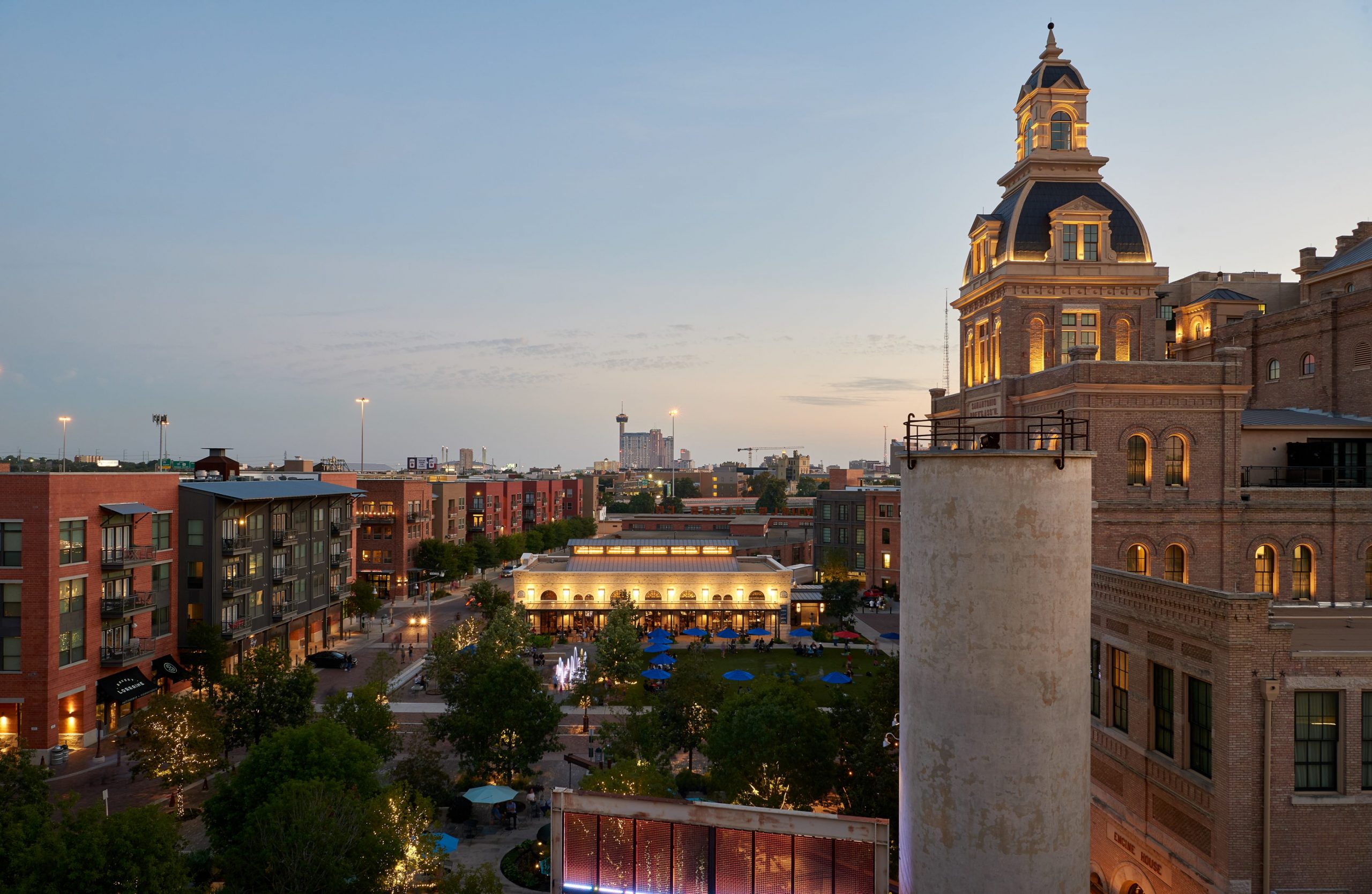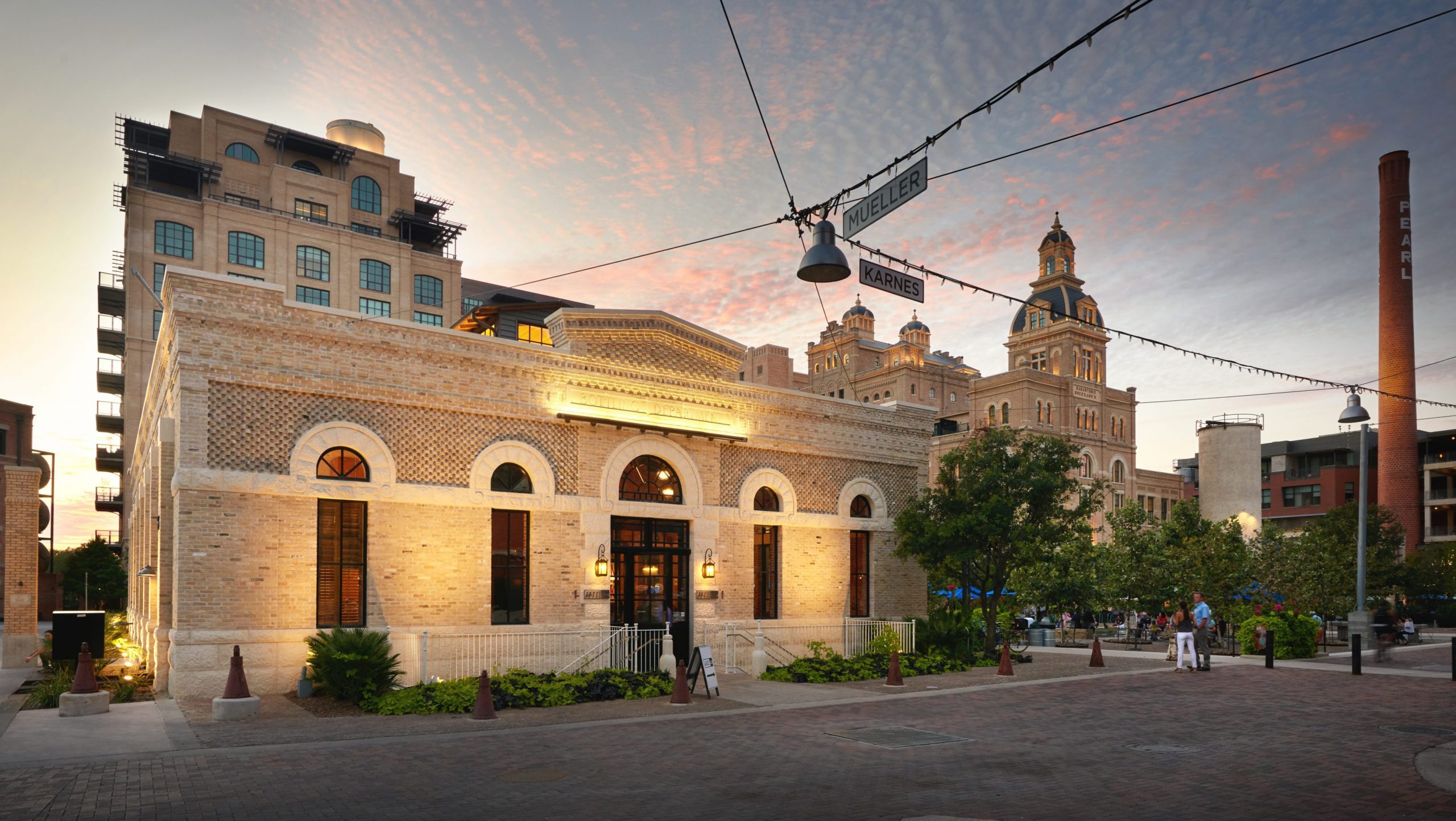
Bottling Dept. Food Hall
San Antonio, Texas
Originally constructed in 1894, a devastating fire claimed the historic Pearl Bottling House in 2003. Pearl salvaged as much from the rubble as possible and hired the firm to rebuild the 13,132 square foot structure as a modern interpretation of a lost Classical Revival jewel that would serve as a venue for emerging chefs and culinary talent. Located at the heart of the historic Pearl campus, the Bottling Department sits along the San Antonio River and is the city’s first food hall that houses local chefs. An anchor in the Pearl campus, the building is surrounded on all sides by a mixture of residential apartments and condos, offices, retail shops, restaurants, and Hotel Emma.
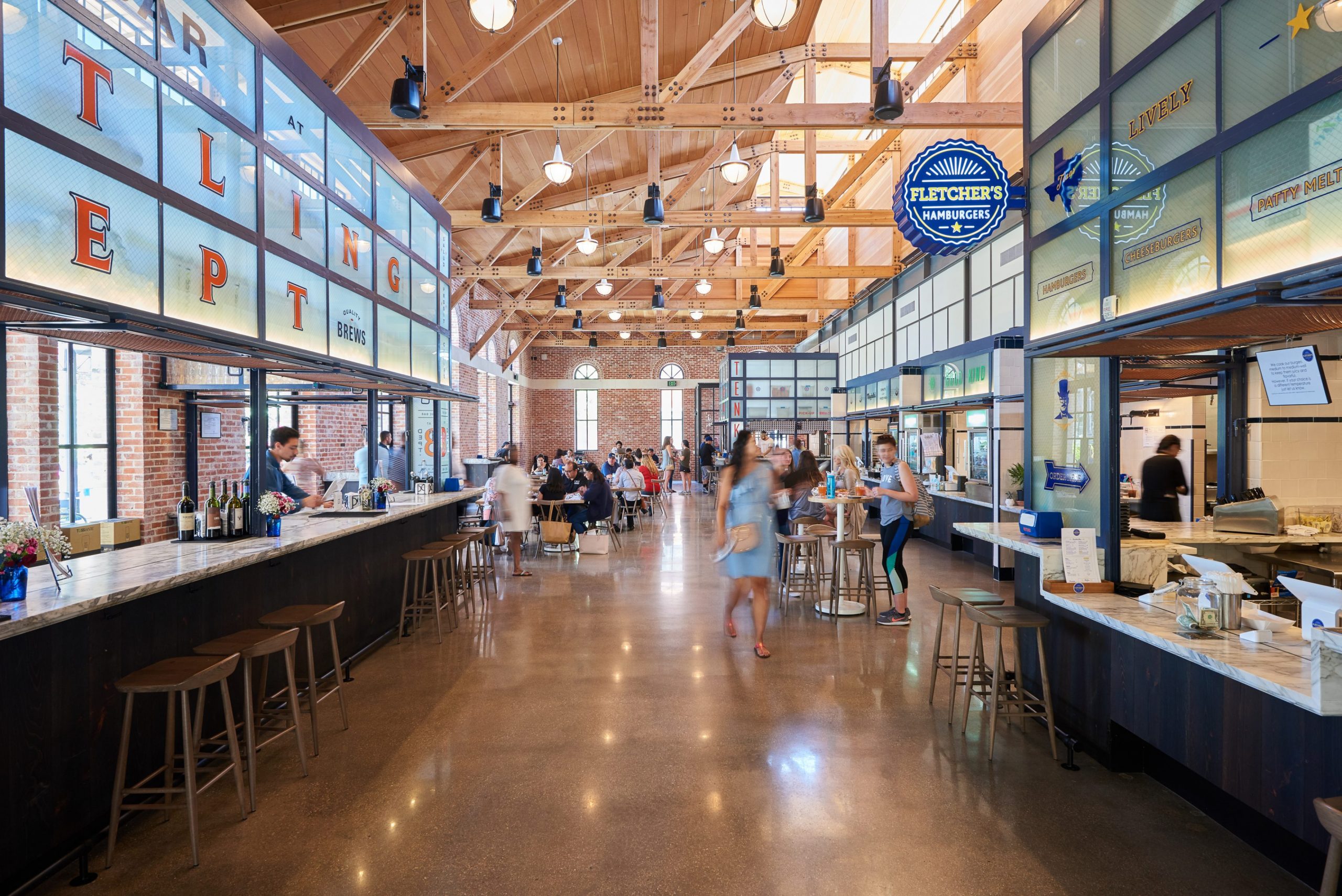
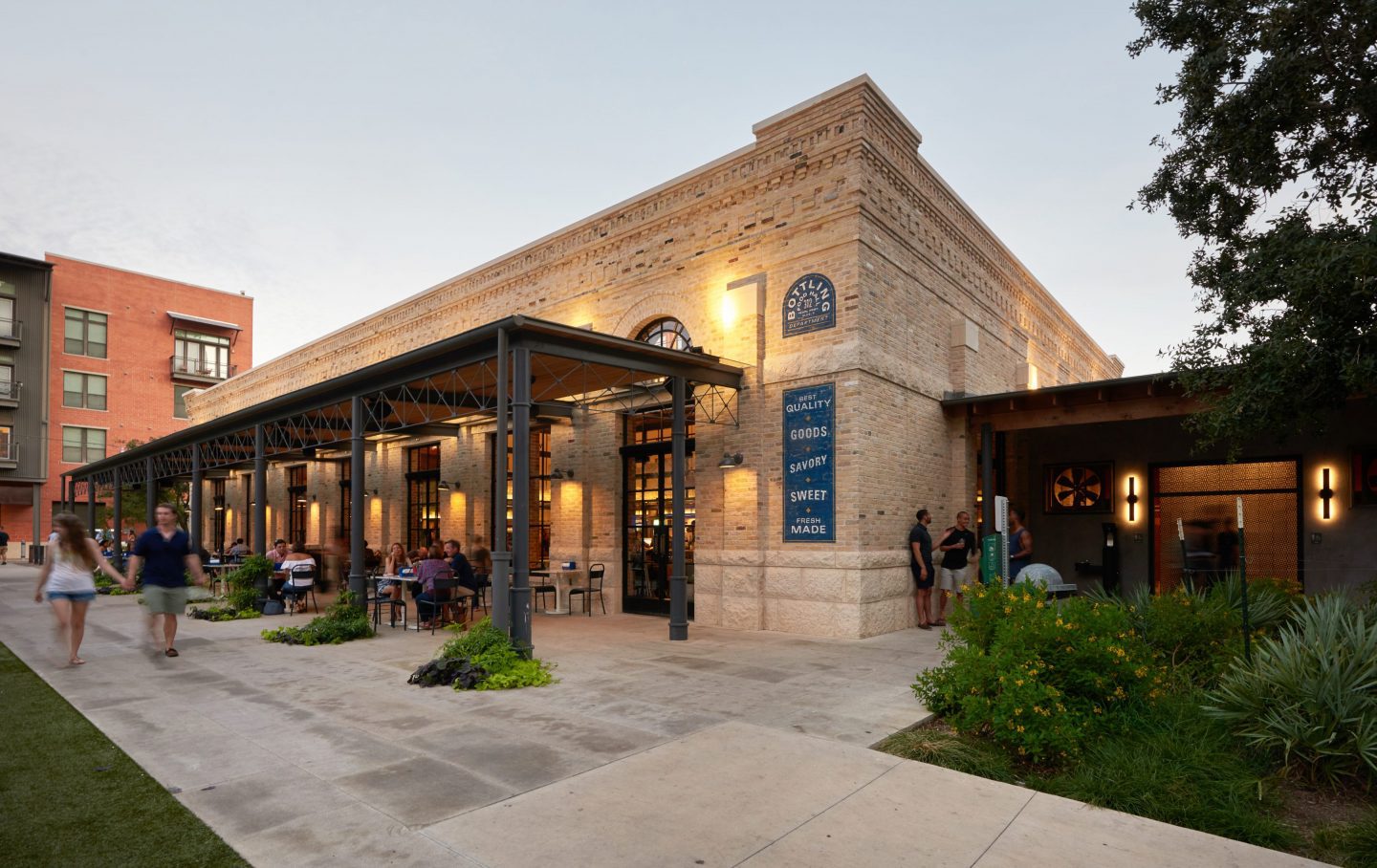
Pulling architectural cues from historic photos and drawings of the original building, decorative brick corbeling and stone arches reference the enchanting architecture of the 1890’s. A modified version of original wood truss design accommodates a cupola, spilling light into the hall below while acting as a nightly beacon that illuminates the surrounding complex. The new interior trusses were built with Douglas fir. The new wood roof uses 3” thick laminated Western Red cedar, which allows the decking to span 13’ between trusses.
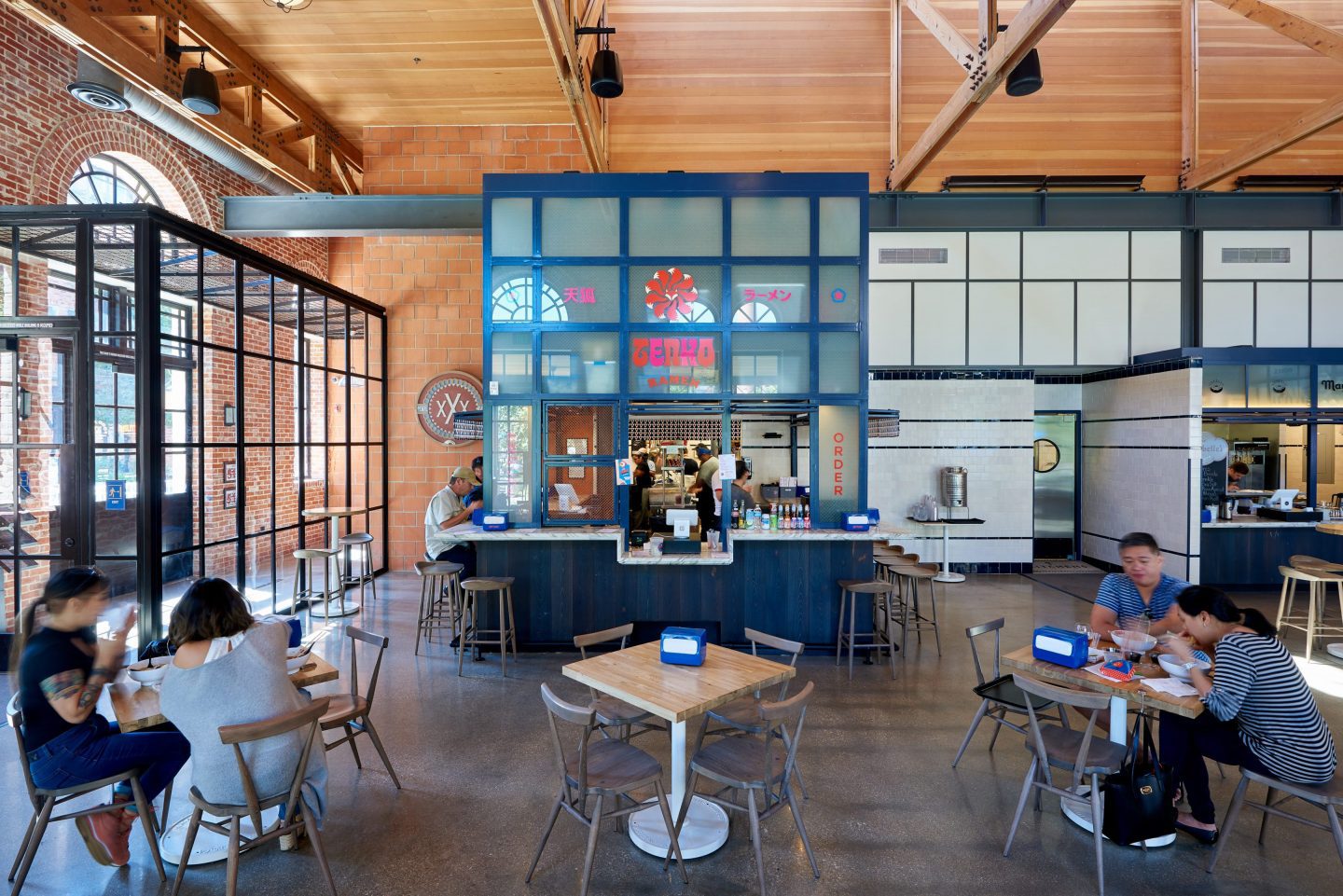
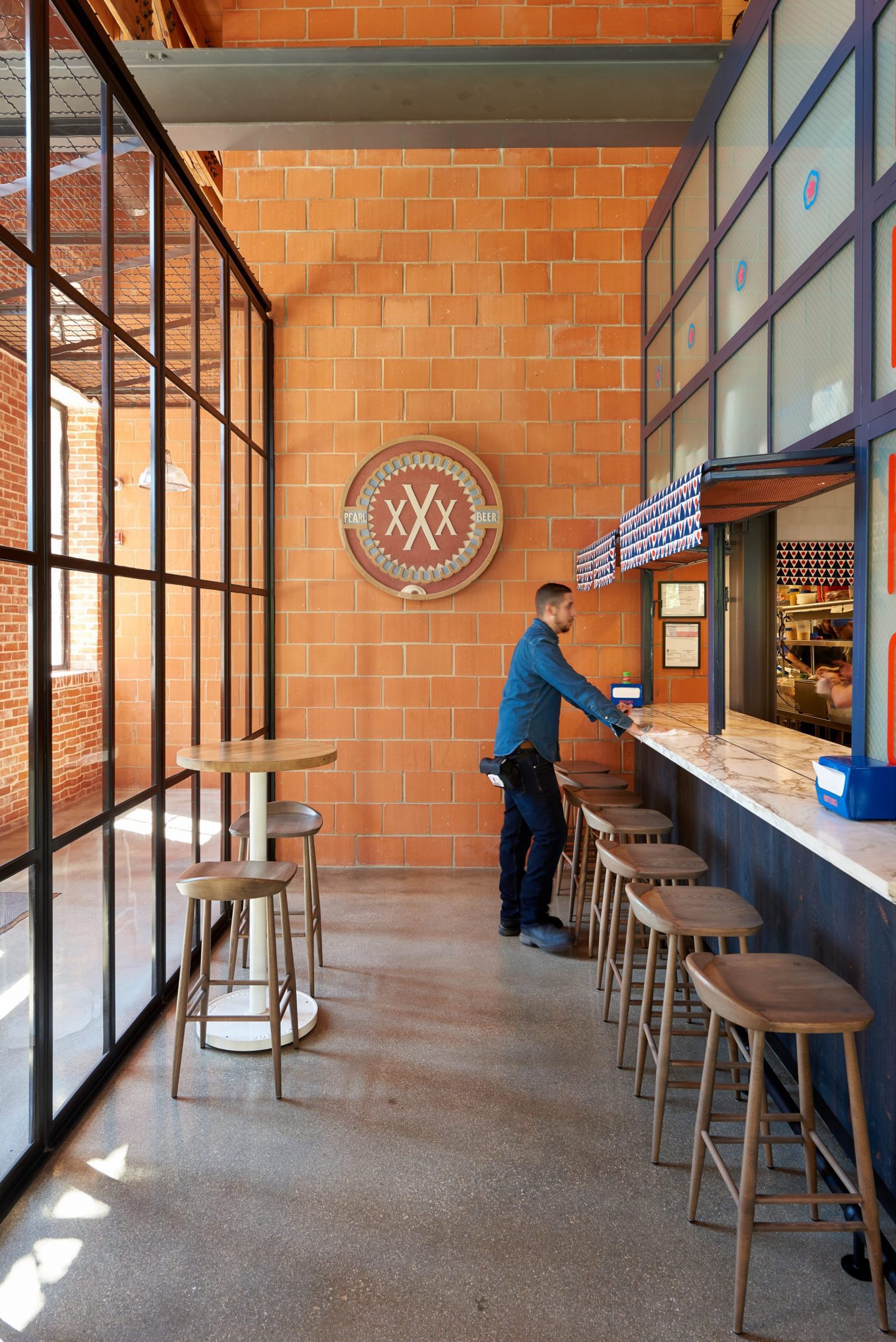
The food hall dining room is one big flexible space, into which the vendor stalls are inserted. The stalls themselves are materially rich; raw, steel-framed stalls with milky inset glass windows, and charred wood paneling. Backlit service bars and operable steel bi-fold windows accommodate customization by the individual vendors. Back of house kitchens designed with flexible systems allow each vendor to make the space their own. The food stalls vary in size with two larger spaces on either end of the three smaller spaces along the south wall. Running along the north side is a large bar with a ladder to access additional storage above.
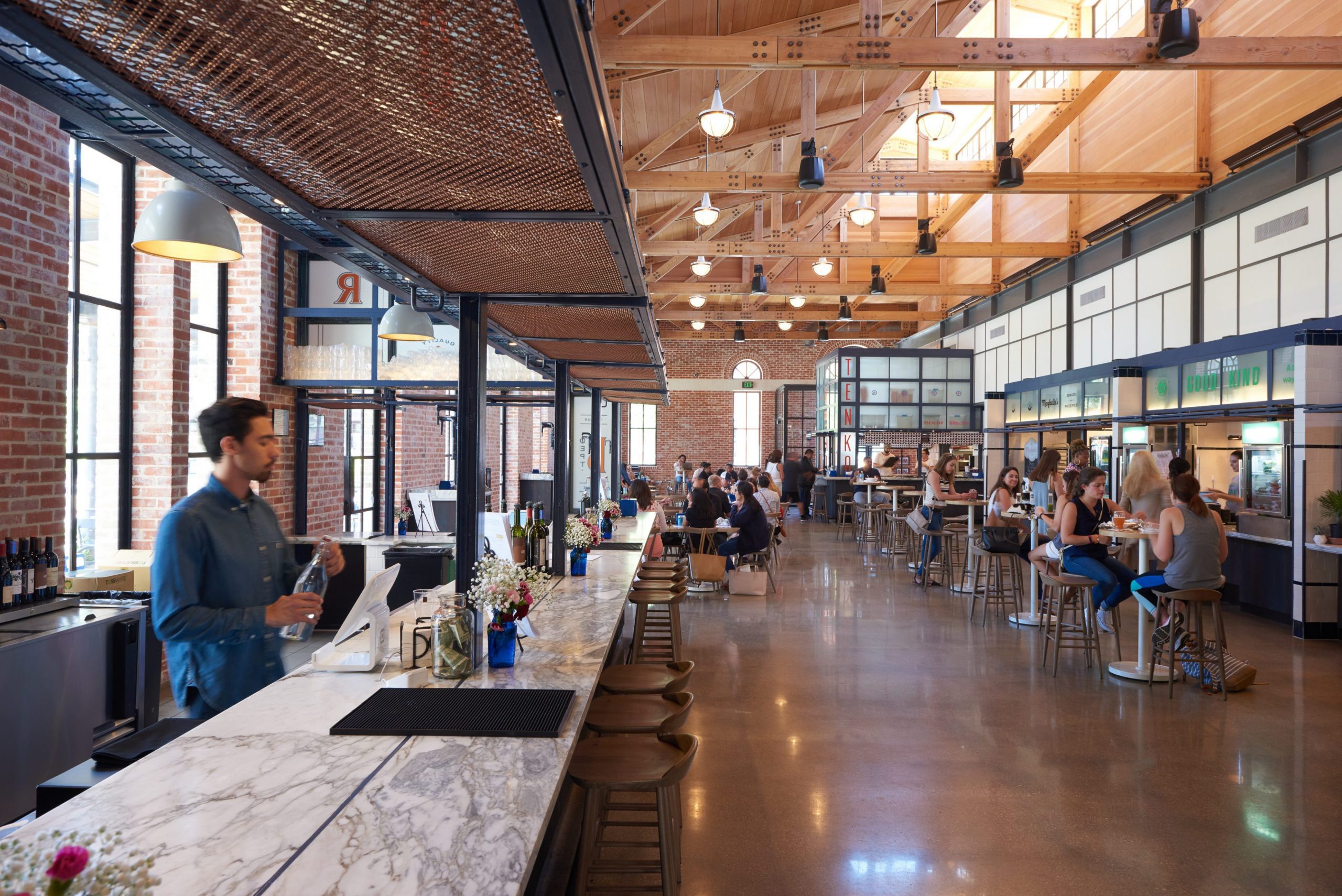
The timeless finishes and interiors of the Bottling Department are durable and designed to age gracefully. Honed marble countertops and painted steel and copper storefronts blend with industrial era light fixtures to create a refined yet gritty dining room space. A mix of ceramic, porcelain and quarry tile is used with wood paneling, while sealed concrete floors anchor the space. Seating selections are a mix of sturdy yet modern wood stacking chairs and bar stools. Exterior finishes and furnishings are made to withstand the elements while complementing the building.
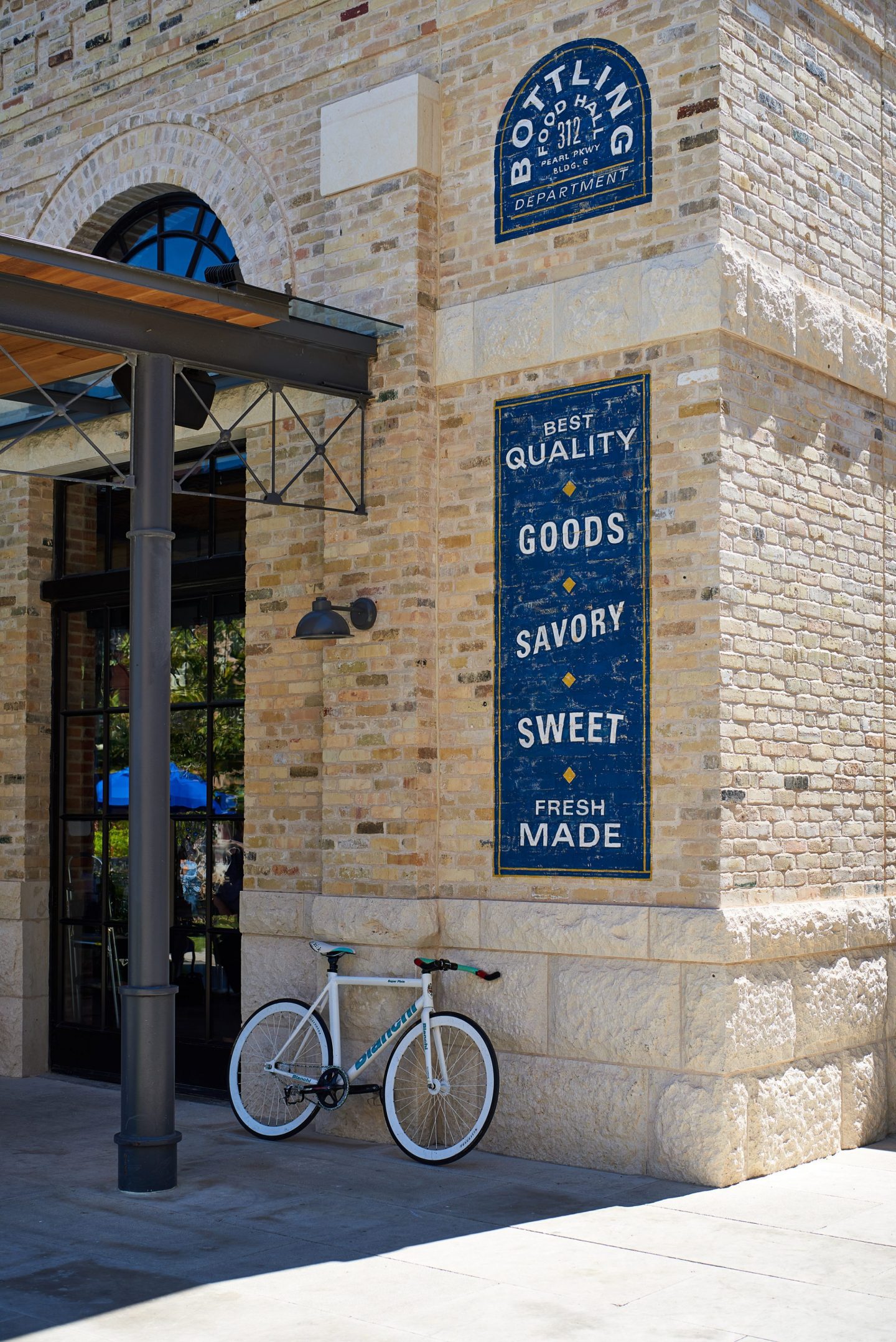
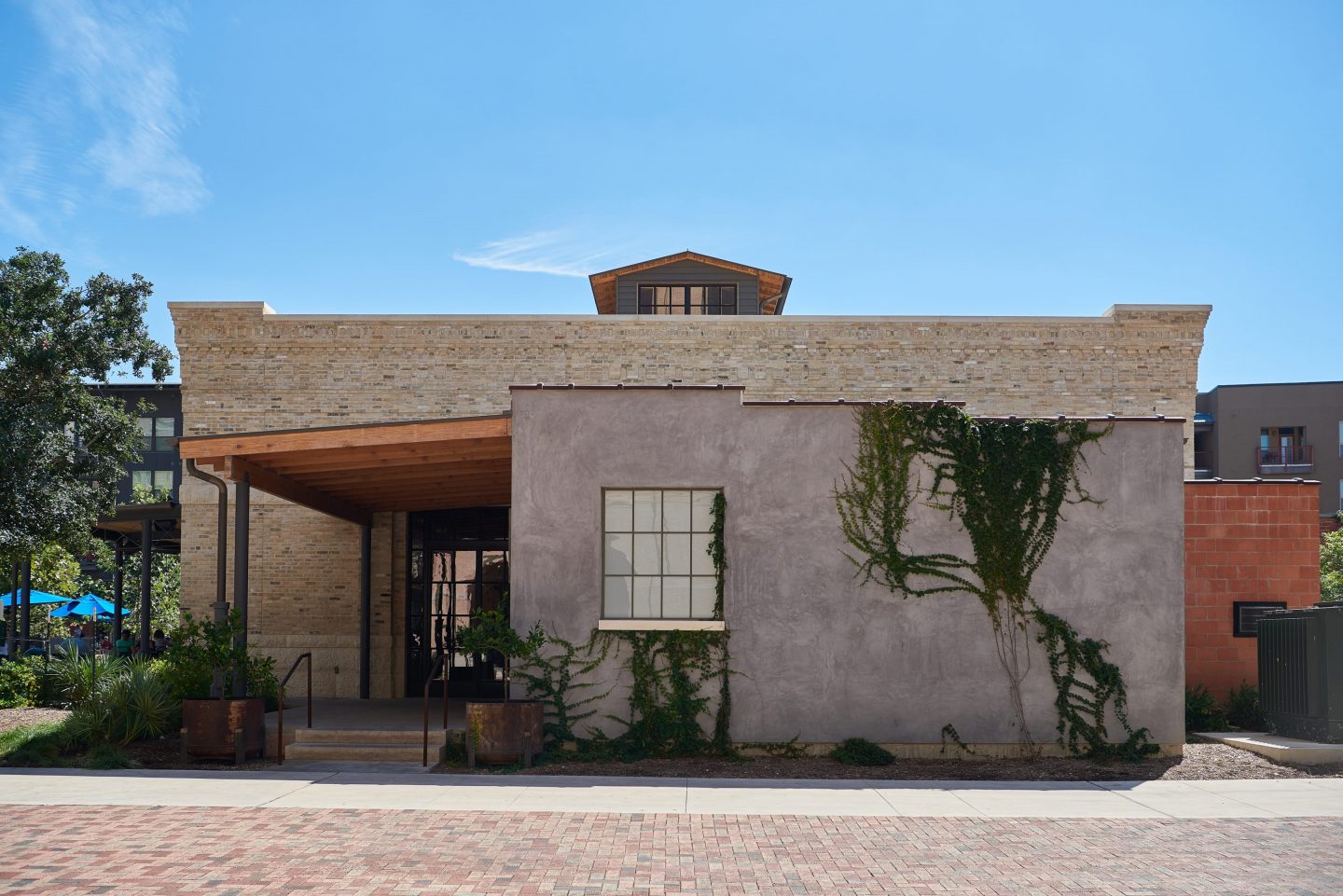
The addition of a steel and cedar patio cover overlooks Gustav’s Geysers and the lively community park, which frequently hosts community events. The porch’s skylight showcases the detailed masonry façade and provides shade, a welcome respite from the sweltering summer sun. This revived building showcases the talents of local masons, welders, woodworkers and culinary professionals featured within, restoring it as a thriving gathering place on the northern edge of downtown.
