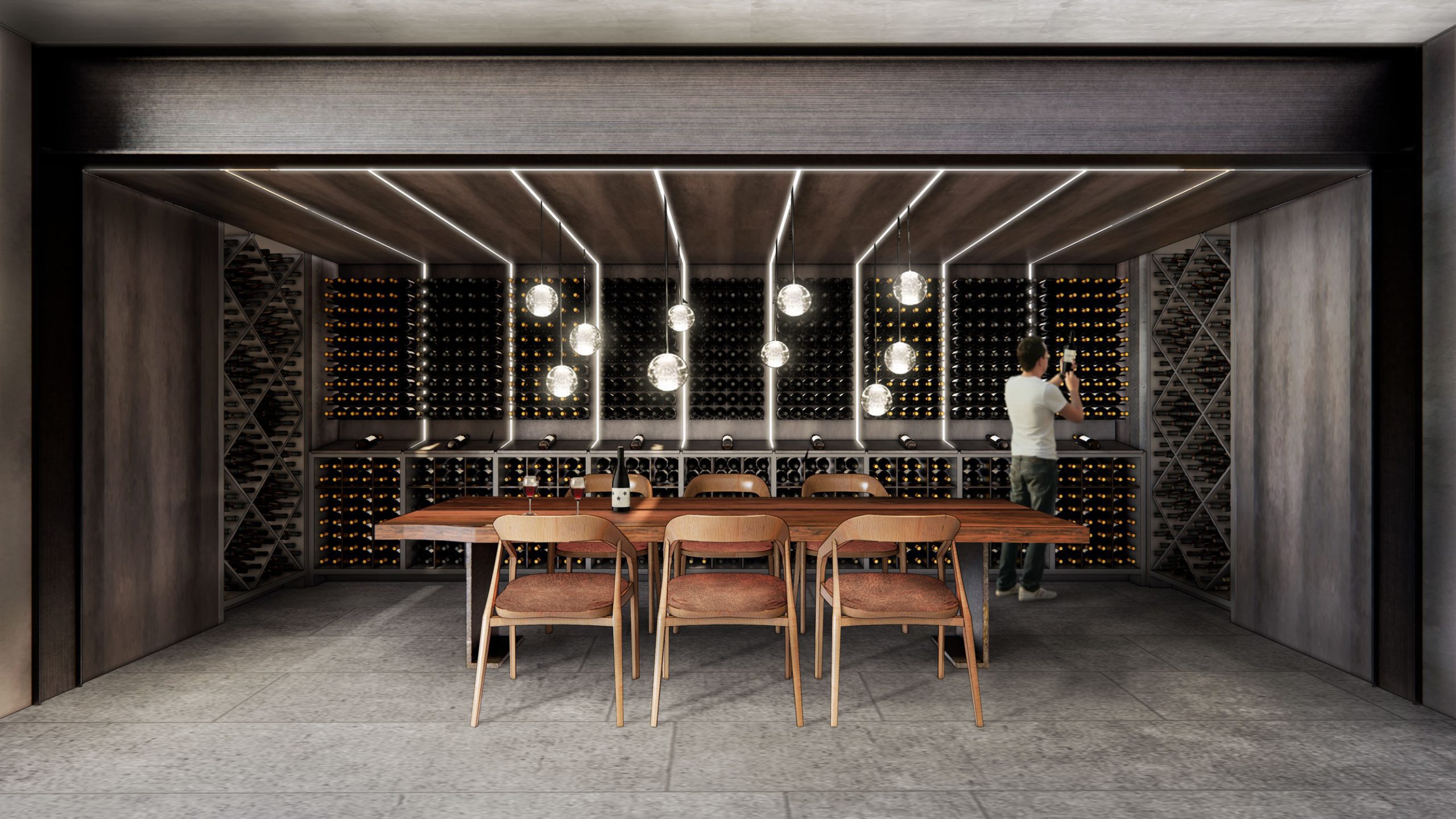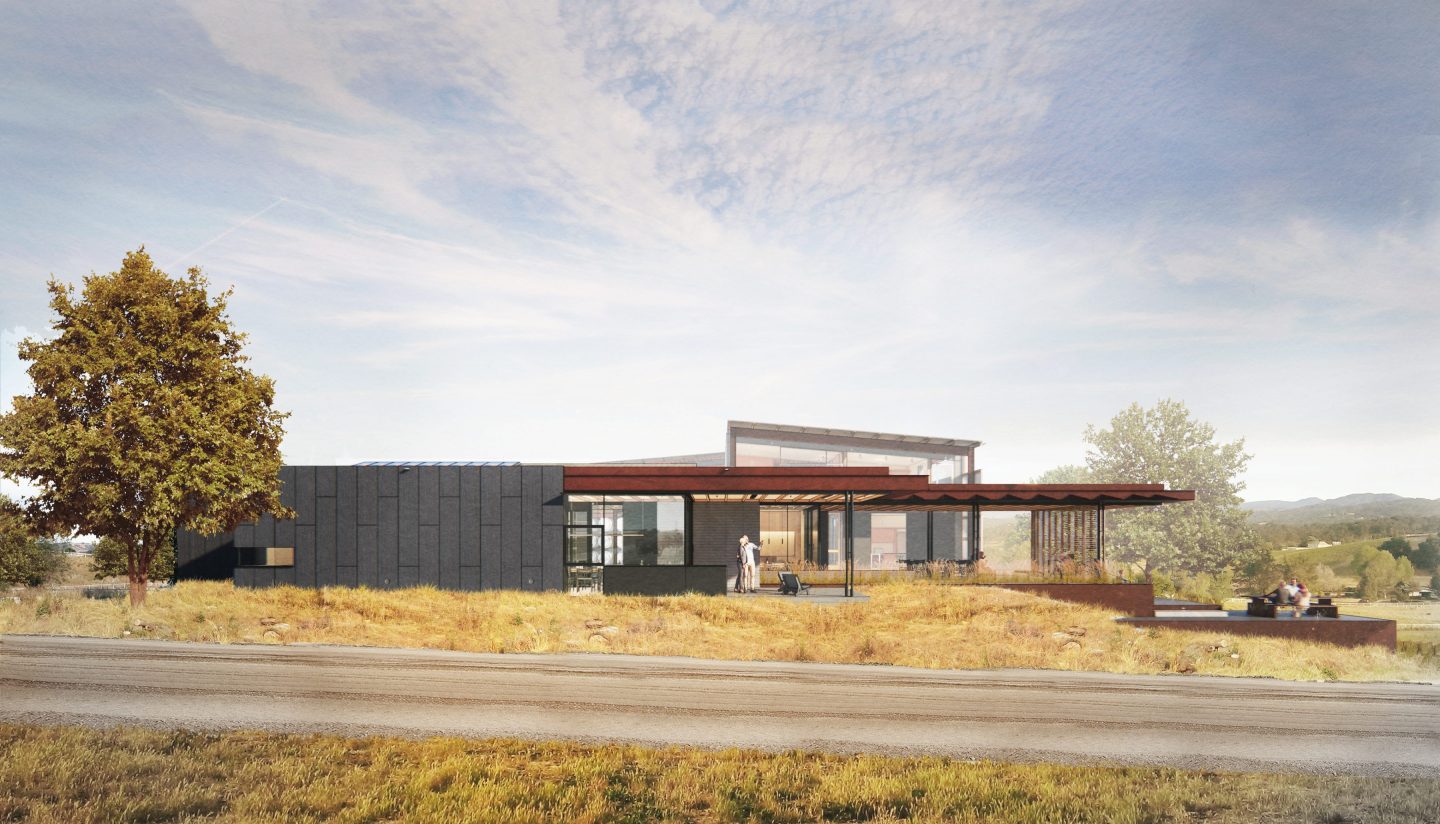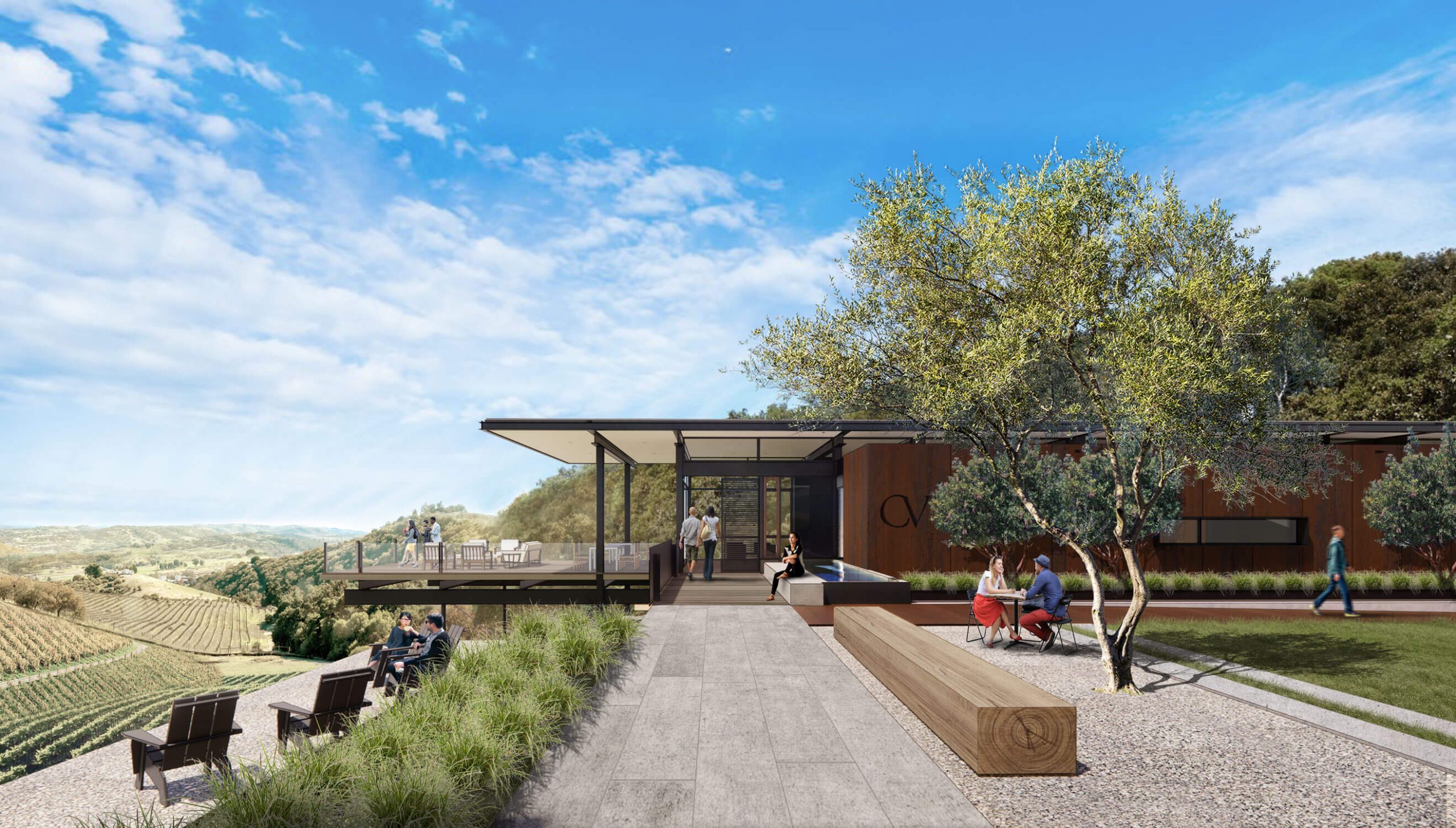
Copia Vineyards
Paso Robles, California
Situated atop the crest of a hill within the rolling landscape of the Willow Creek AVA District, Copia Vineyards is a destination winery designed to capture the essence of wine, from vine to table. The hilltop winery serves as the culmination of an immersive journey that begins as visitors wind their way up and through the 20 acres of planted vineyard. Fleeting glimpses of the winery are revealed from between the hills, before being fully revealed at the hilltop.
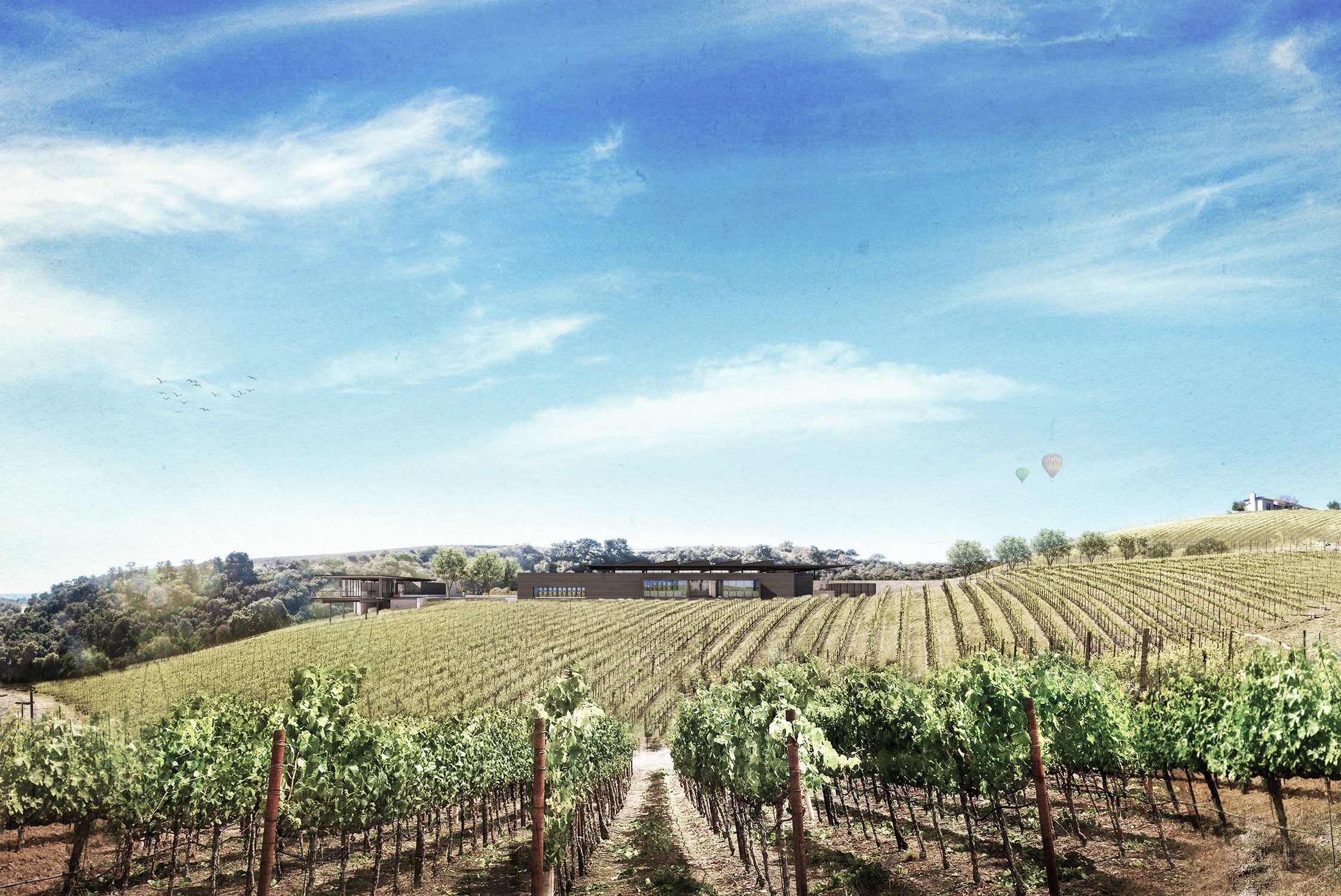
This is a working winery, reinforced by the composition of facilities that are aligned to the contours of the landscape. The transformation of grapes to wine is placed front and center, with the agricultural processes—including the crush pad, open-air fermentation area, and processing facilities— the first elements of the winery that are encountered. The structures are muted in color and modest in scale, and sit naturally within the setting. A small parking area adjoins a protected courtyard that is snug within the 18,803-square-foot complex, symbolically referencing the pause that takes place between wine production and wine enjoyment.
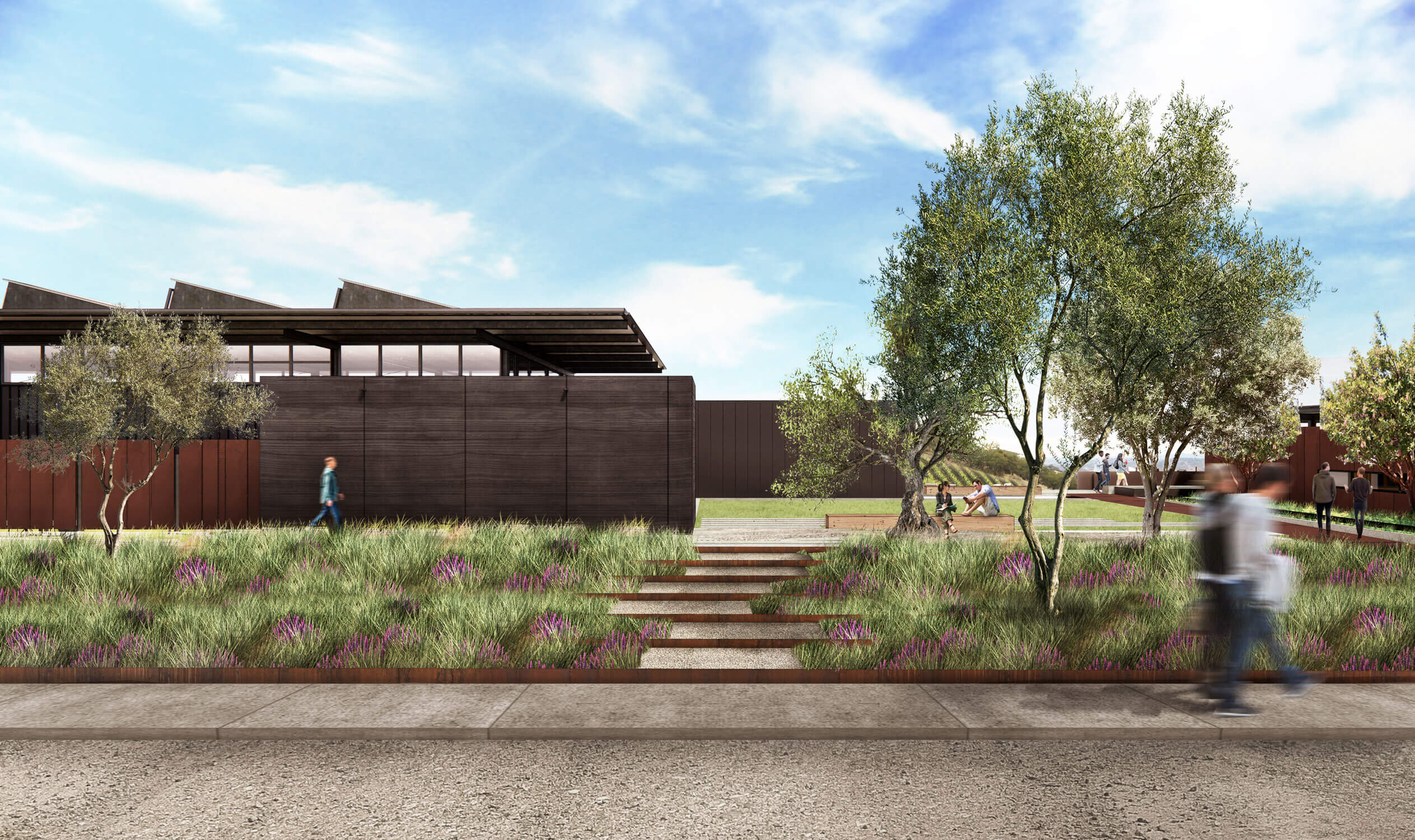
A break in the buildings opens up to the view, drawing visitors alongside a water feature toward a cantilevered terrace, which extends out and over the dramatic landscape of vineyards and coastal live oak, manzanita, and walnut trees that unfolds in the valley below. The complex is as much about vistas and the spaces between buildings as much it is about the spaces within.
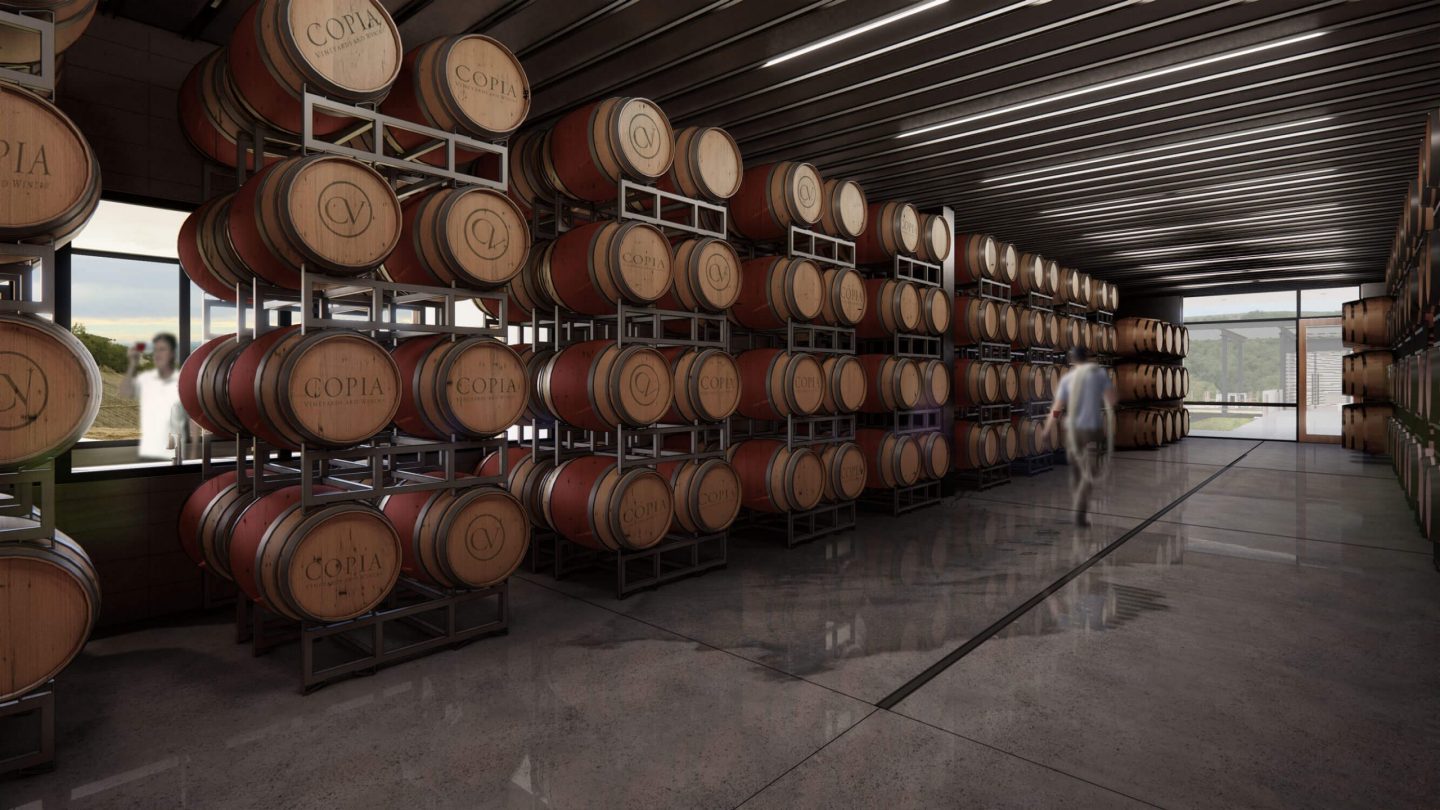
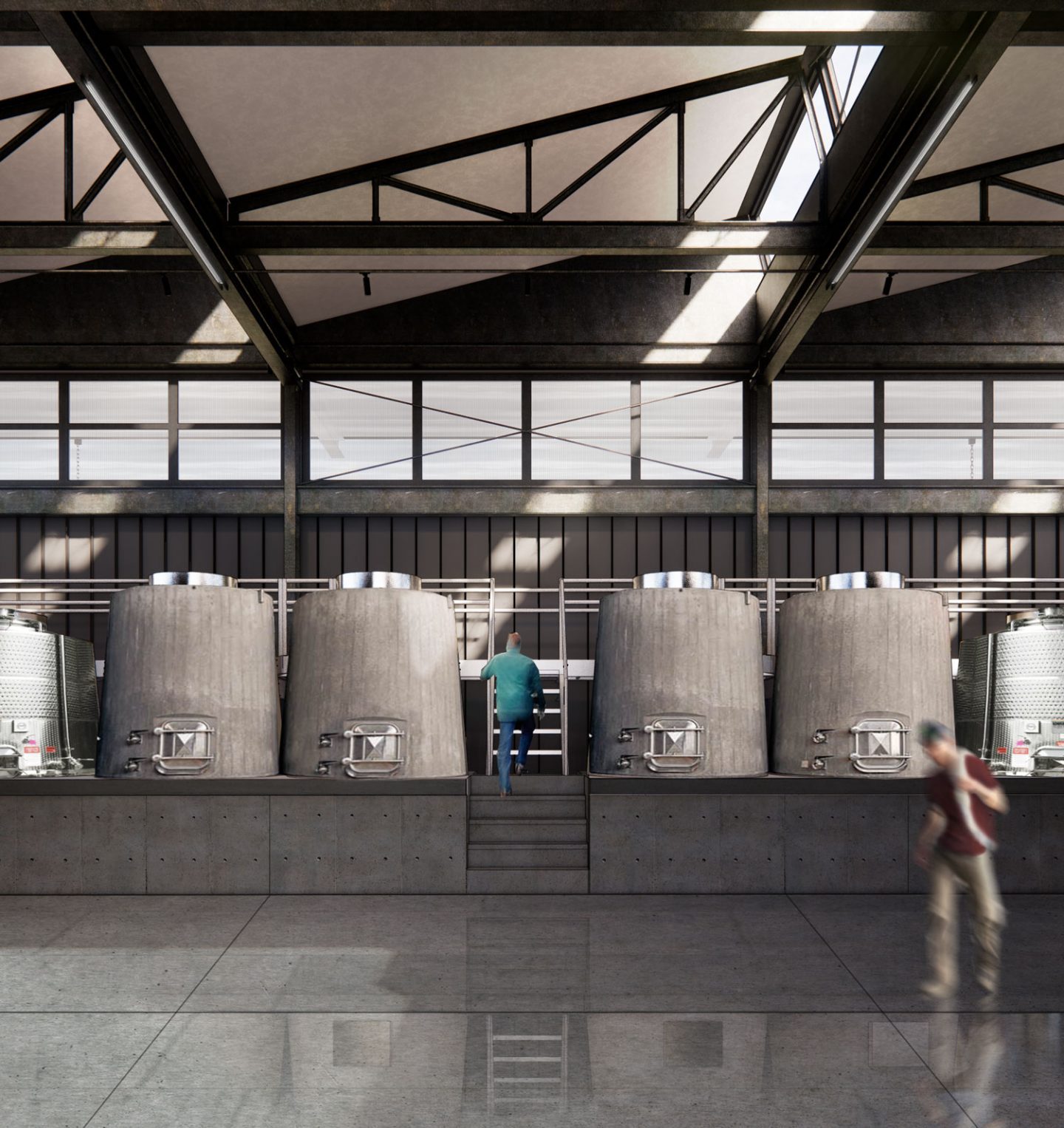
Environmental responsiveness is integral to the design: minimizing excavation and taking advantage of the sun and prevailing breezes that the Central Coast provides. The production facility’s north-facing clerestories in the sawtooth roof minimize the need for artificial lighting. The simple palate of materials, including a galvanized steel structure, raked plaster walls, cast-in-place concrete, raw steel, and charred wood, are clean-lined and expressively modern, while resilient and environmentally authentic. Renewable systems include an integrated photovoltaic system that will minimize reliance on grid-tied energy through net metering. A mix of open-steel structure, operable glass windows, and polycarbonate panels balances daylight with natural cross-ventilation.
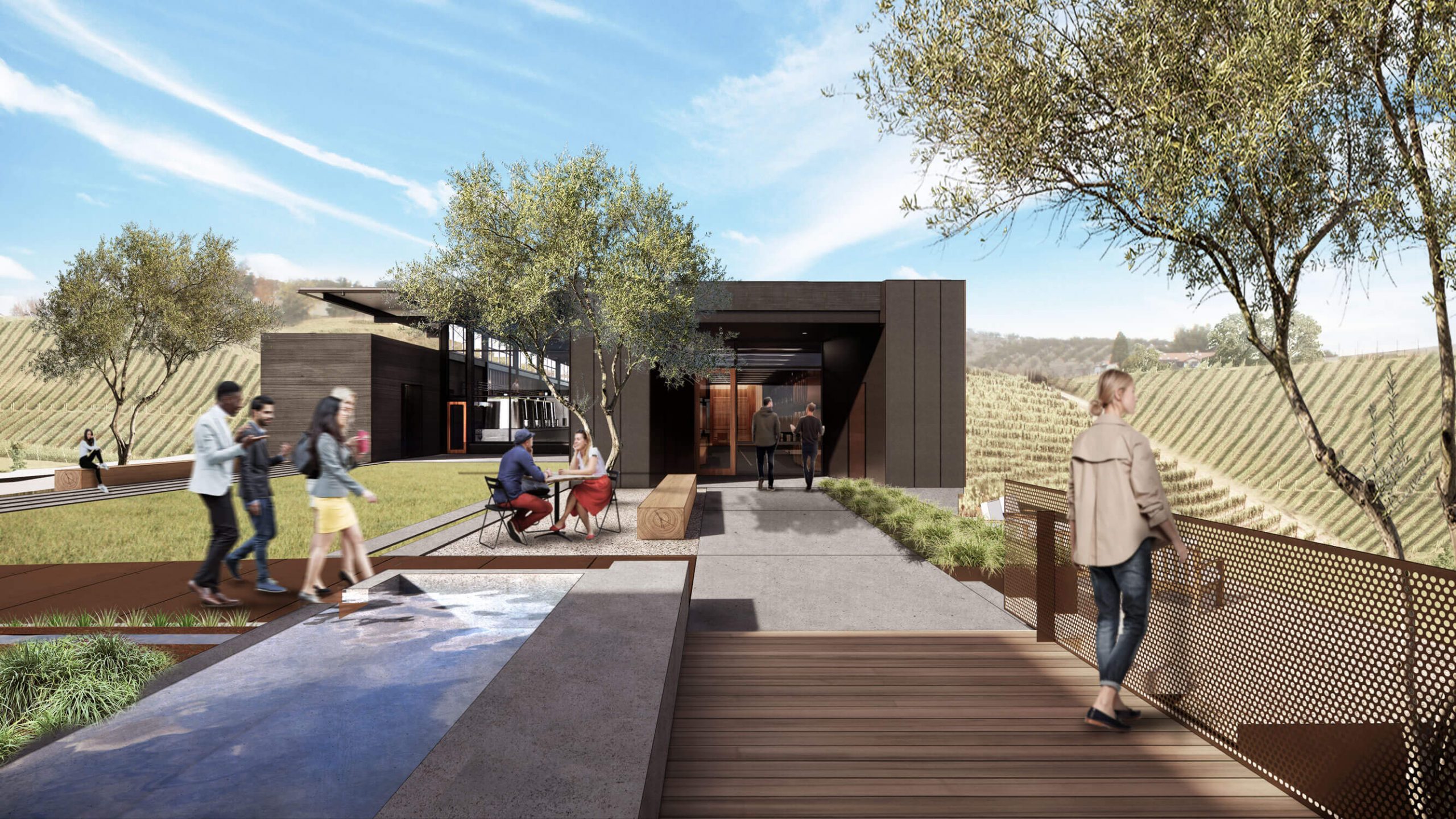
The two-level hospitality building takes advantage of the topography, placing the public-facing tasting room and general hospitality functions on the ground floor level, intimately connecting guests to the vineyard, the surrounding ridge line landscape, and to dramatic vistas of Paso Robles to the east. The interior aesthetic is relaxed, and features an exposed steel structure and white oak flooring. The tasting bar is wrapped in blackened steel and topped with reclaimed redwood. Large windows reveal the view. Downstairs, tucked into the hillside, is the wine library, which serves double duty for hosting VIP tastings. Also included are the proprietor’s office, general offices, and lounge.
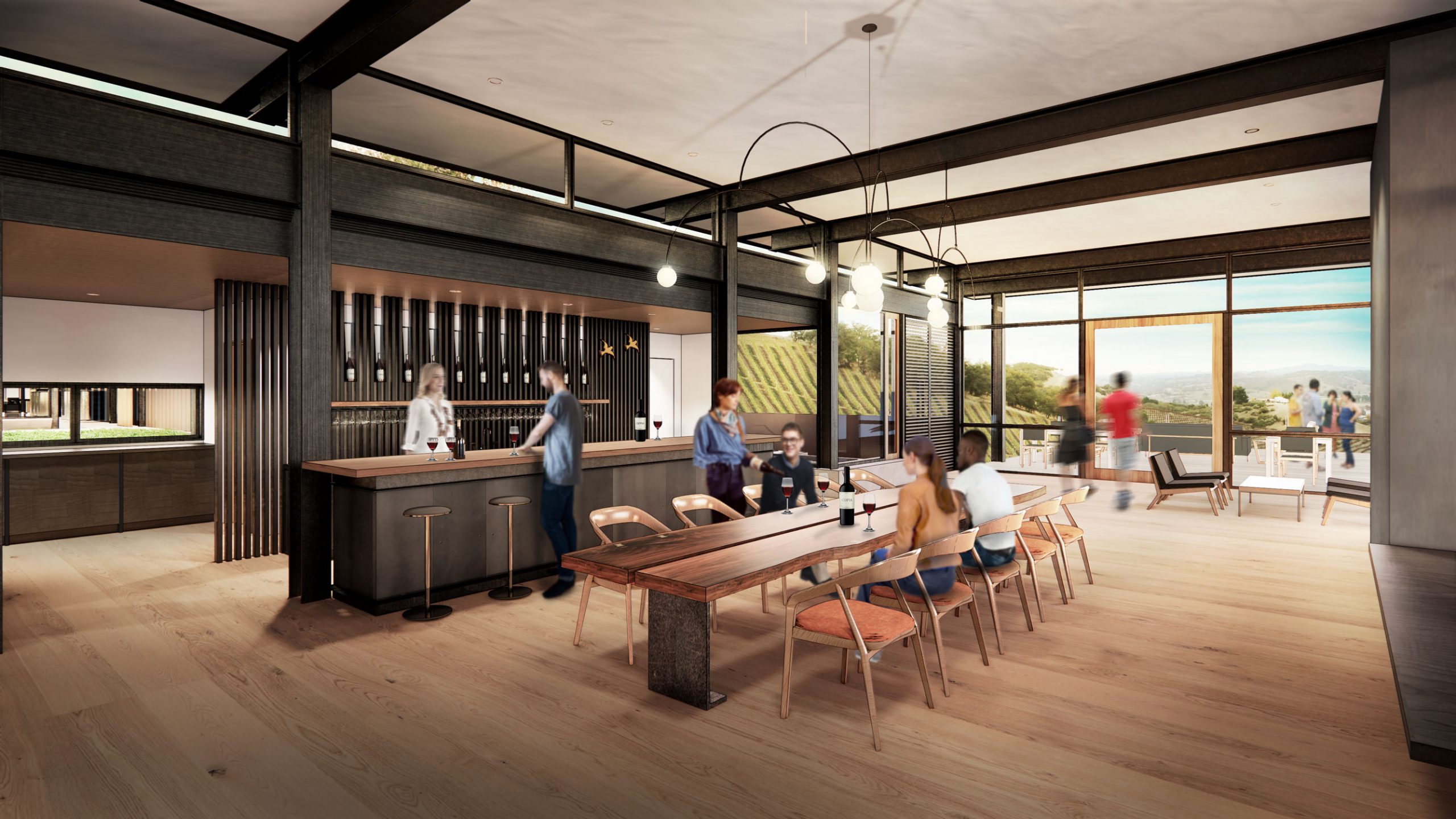
Taken together, the design serves as a subtle, yet sophisticated backdrop for guests to enjoy the experience of wine and its journey from vine to table. The combination of calcareous soil and steep slopes are ideal growing conditions, capable of producing up to 3,000-5,000 cases of premium, well-balanced Rhone style wines.
