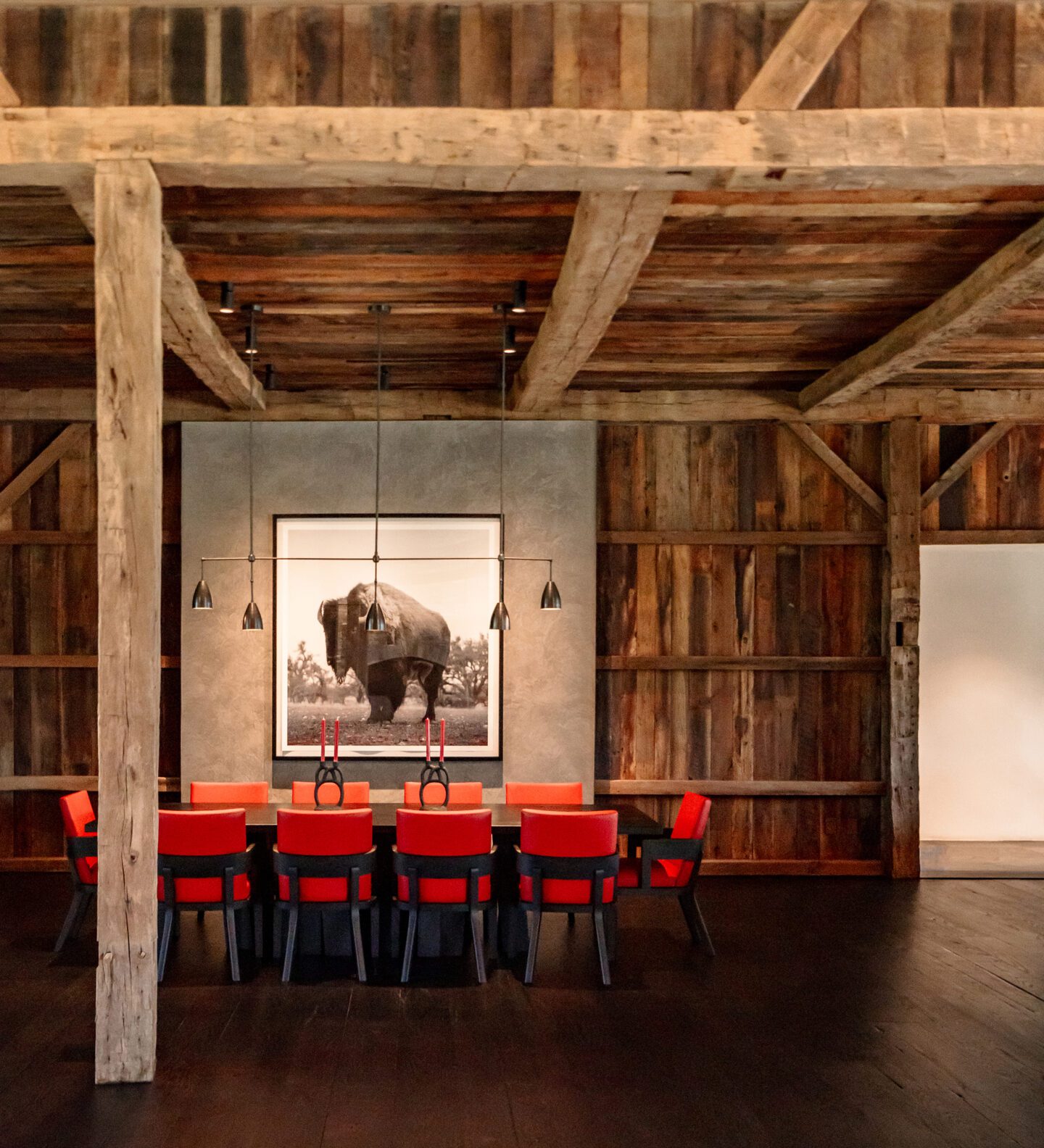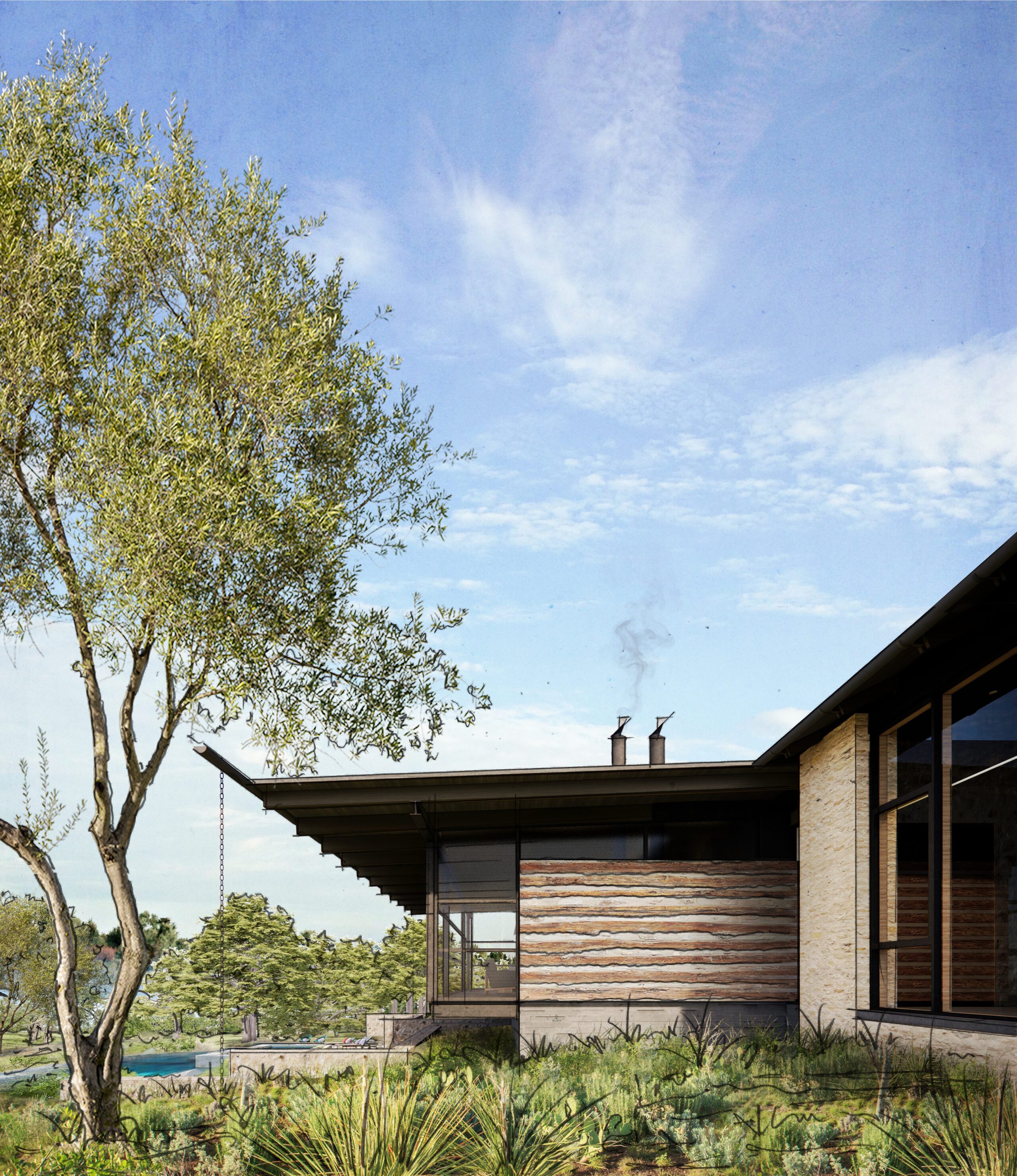
Double B Ranch Homestead
Texas Hill Country | Renovation
The 555-acre Double B Ranch—formerly known as Arch Stanton Ranch—is nestled west of Austin in the heart of the Texas Hill Country in Fredericksburg, Texas. This exceptional live-water property is home to one of the largest collections of rare, historically significant, restored U.S. antique barns in the country. Dating from the 1700s to the 1800s, with some even predating the American Revolution, these barns were carefully selected from the top one percent of salvageable structures, chosen for their architectural significance and historical lineage. Each was painstakingly disassembled by hand, with every dowel and board meticulously penciled and cataloged to ensure it could be reconstructed exactly as it once stood. The barns were then reassembled by a dedicated team of craftsmen, blacksmiths, stonemasons, and artisans who skillfully concealed 21st-century systems and materials within the historic framework, preserving the authenticity and original character of each structure.
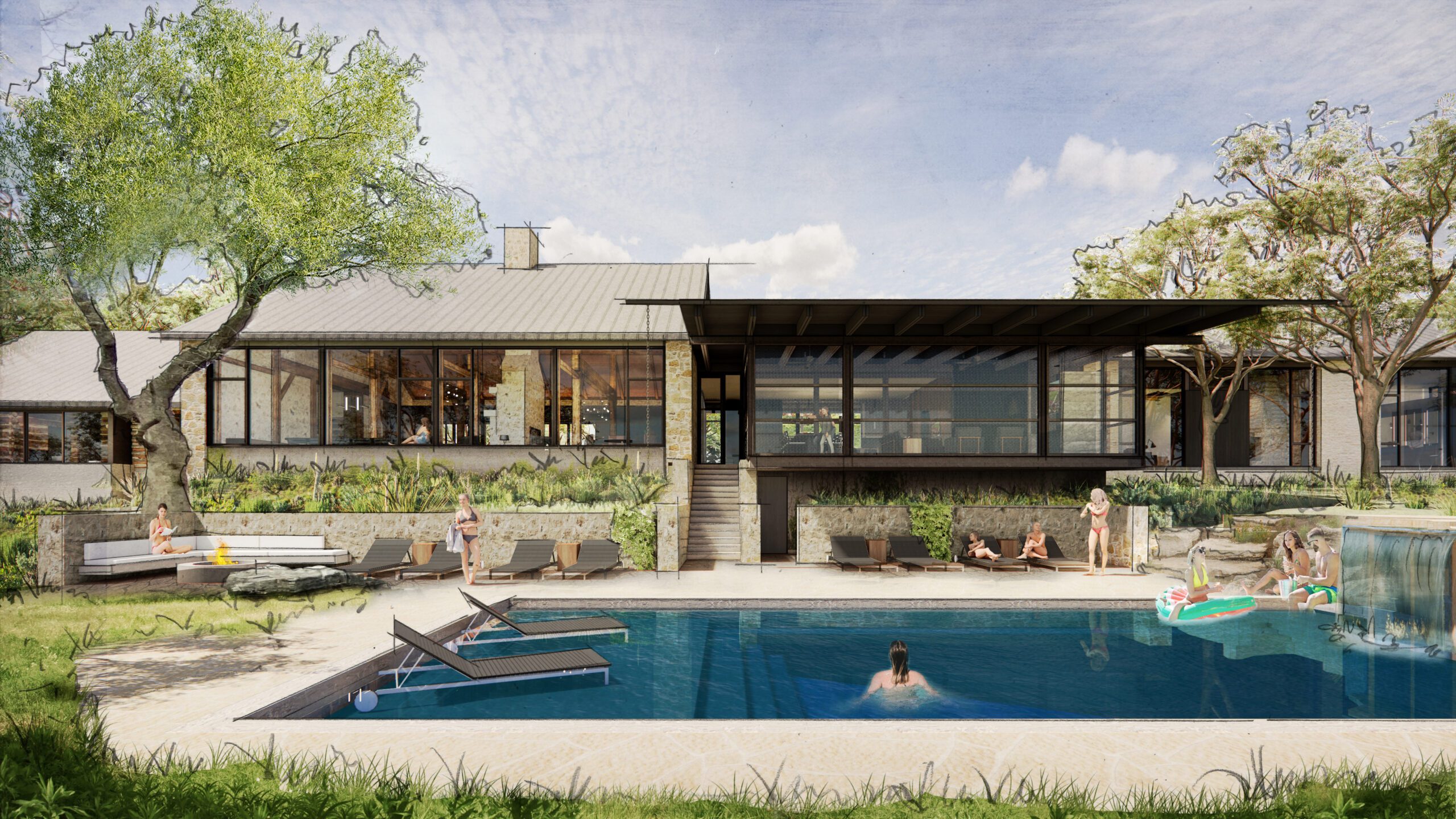
Two primary structures—the Lodge and the Homestead—reside on the property and are being thoughtfully renovated to move beyond the clichés of traditional Texas ranch style. The vision is to infuse each space with refined modern sophistication, updated finishes, and integrated systems while reflecting the personality of the owners, who share a deep appreciation for the natural climate and rugged beauty of the landscape.

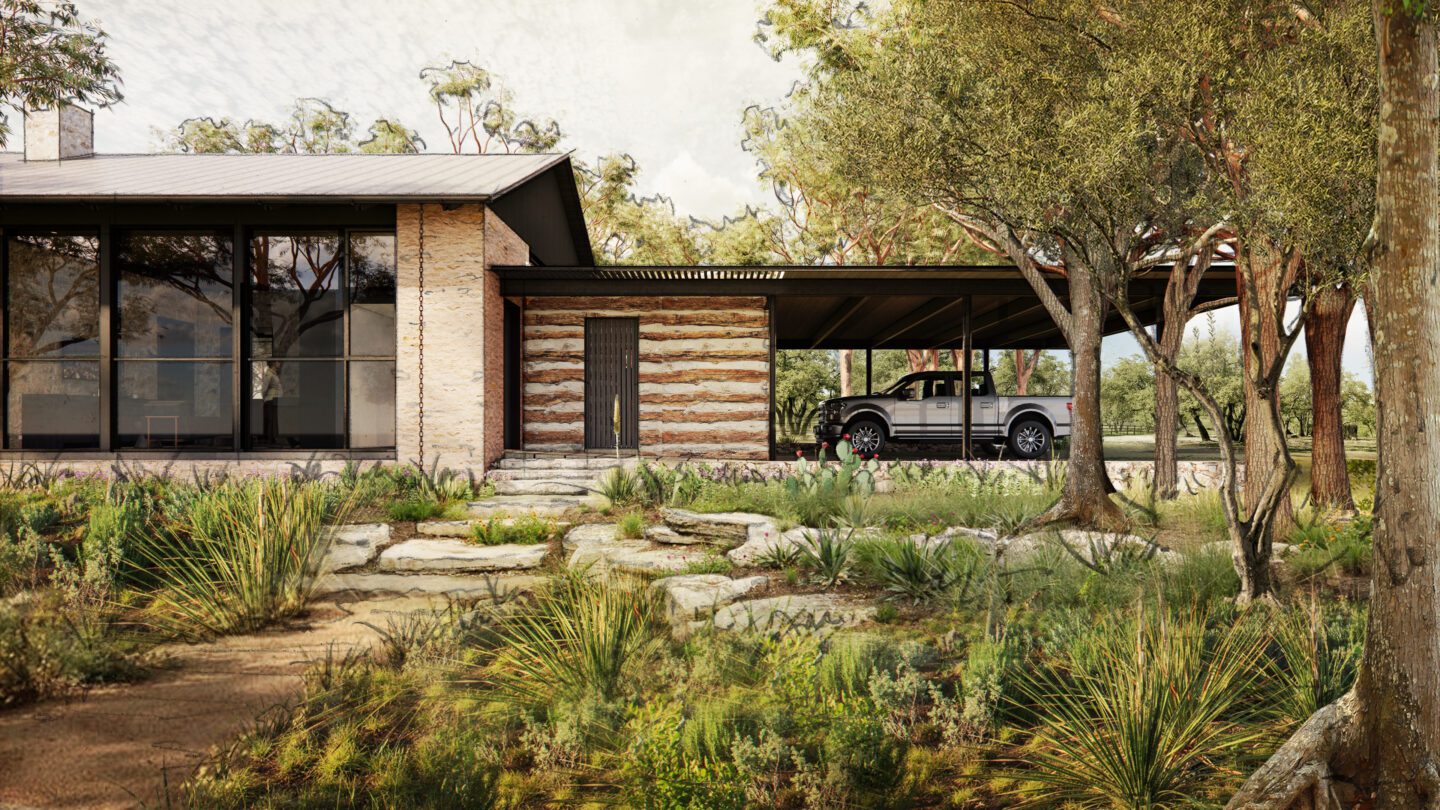
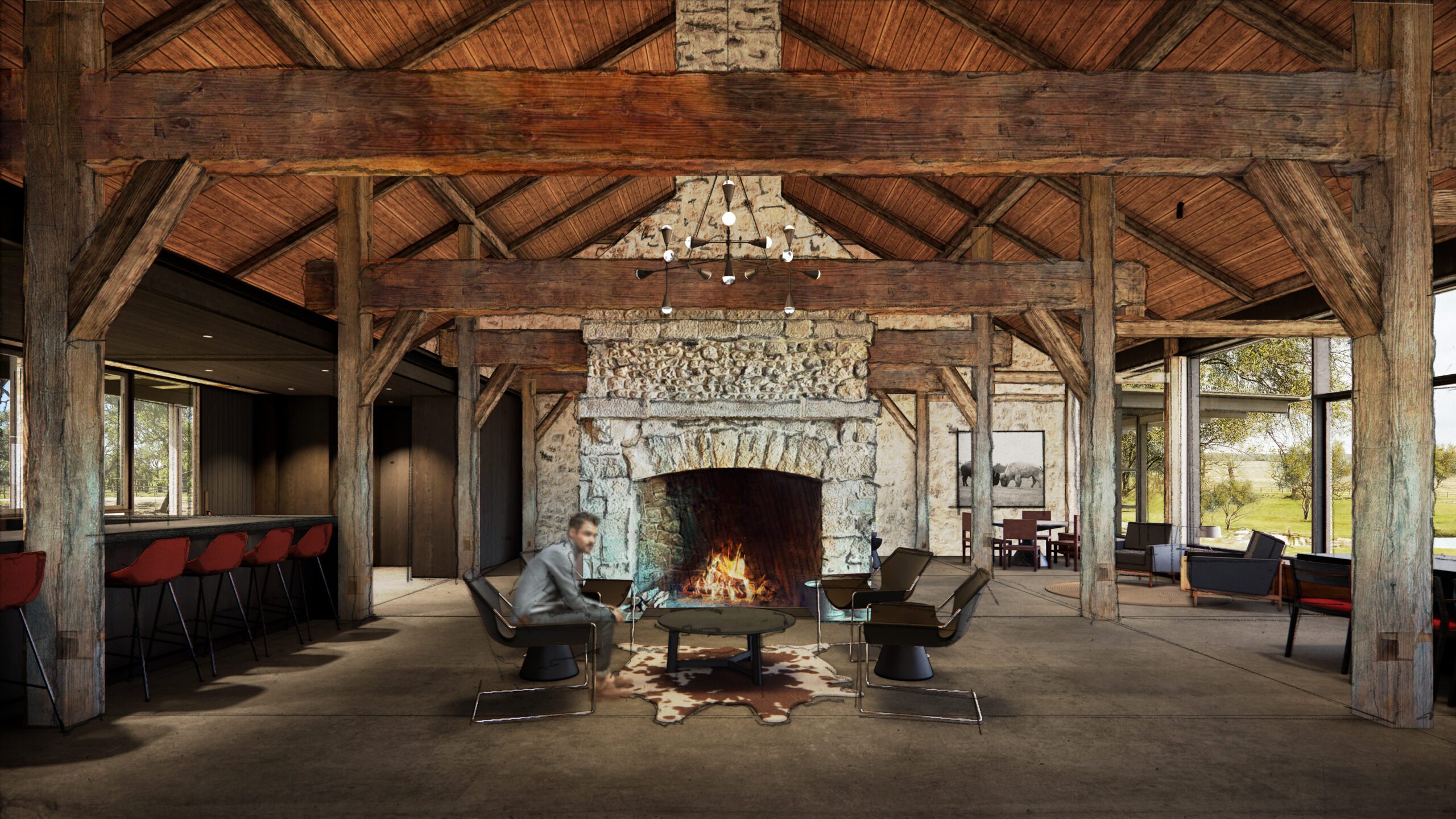
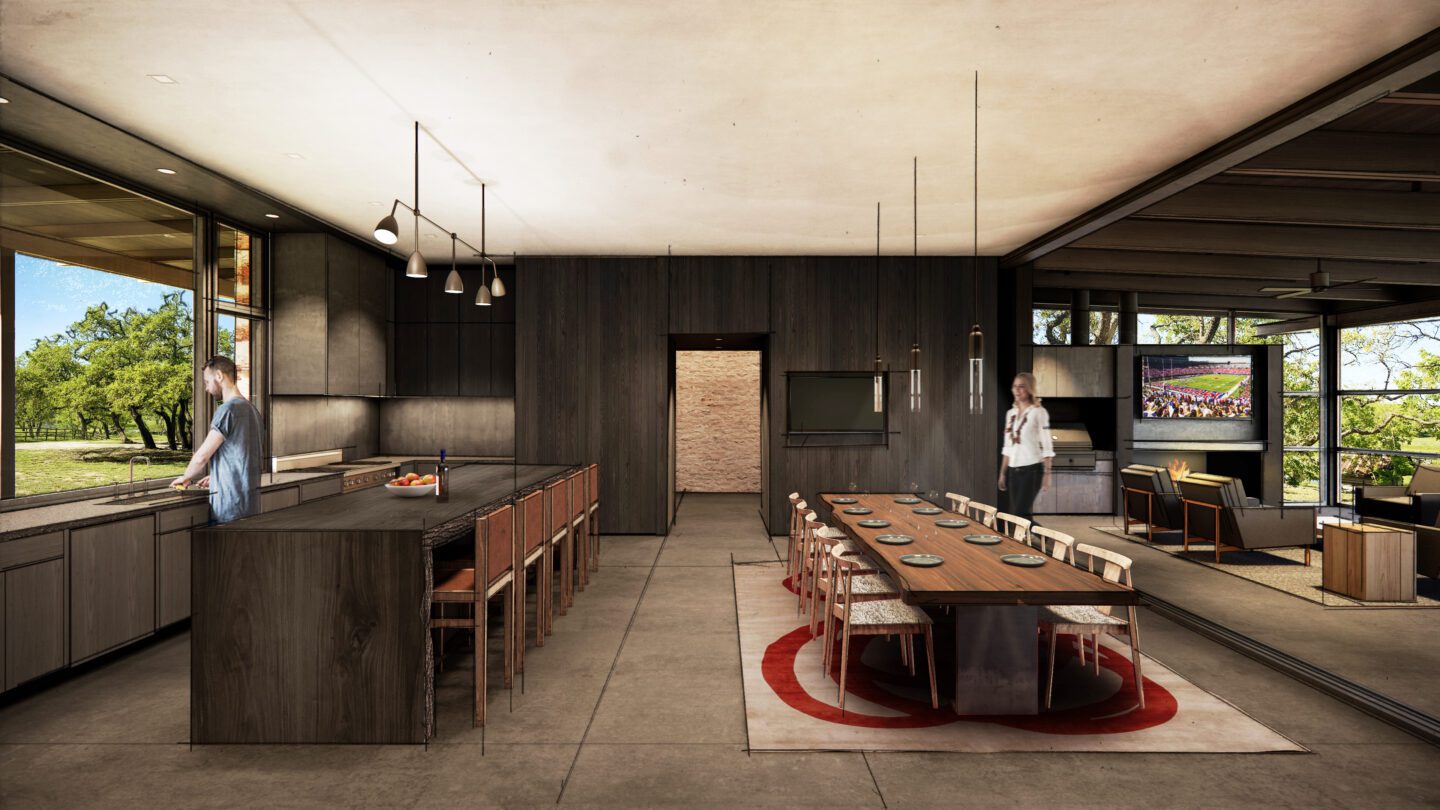
The Homestead is sited between an open meadow to the south and a gently meandering limestone creek to the north. Living spaces stretch along the home’s length, elevated above and parallel to the creek, offering uninterrupted views of the water and the pastures beyond. Encompassing roughly 11,000 square feet, the residence functions as the ranch headquarters—designed for comfortable, everyday living for two, but also flexible enough to host extended gatherings with family and friends. Crafted from the remains of an 1800s schoolhouse, a carriage house, a Dutch barn, and antique corn crib cabins, the architecture flows seamlessly from one space to the next, oriented to capture views of the surrounding pastures and the spring-fed Dittmar Creek that weaves through the property.
Inside, the great room of the Homestead centers around a double-sided fireplace and includes a spacious dining area, a bar, and newly installed panoramic windows that frame serene views of the creekside landscape. Contemporary lines and a restrained, refined material palette define the interior architecture and design, offering a clean contrast to the rustic character of the historic structures. The open-plan living area extends toward the outdoors, overlooking the new pool and the creek beyond, reinforcing the home’s strong connection to its natural surroundings.
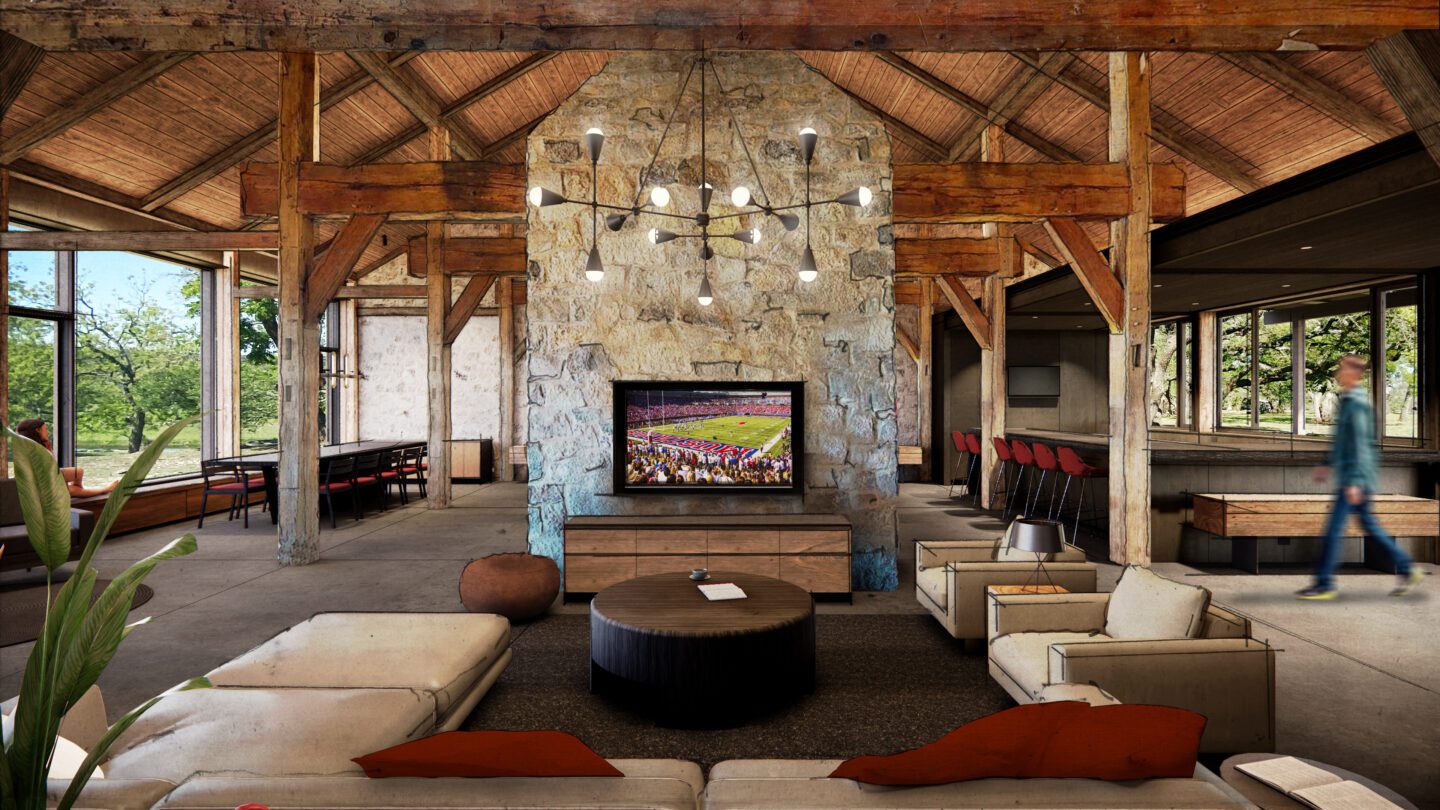
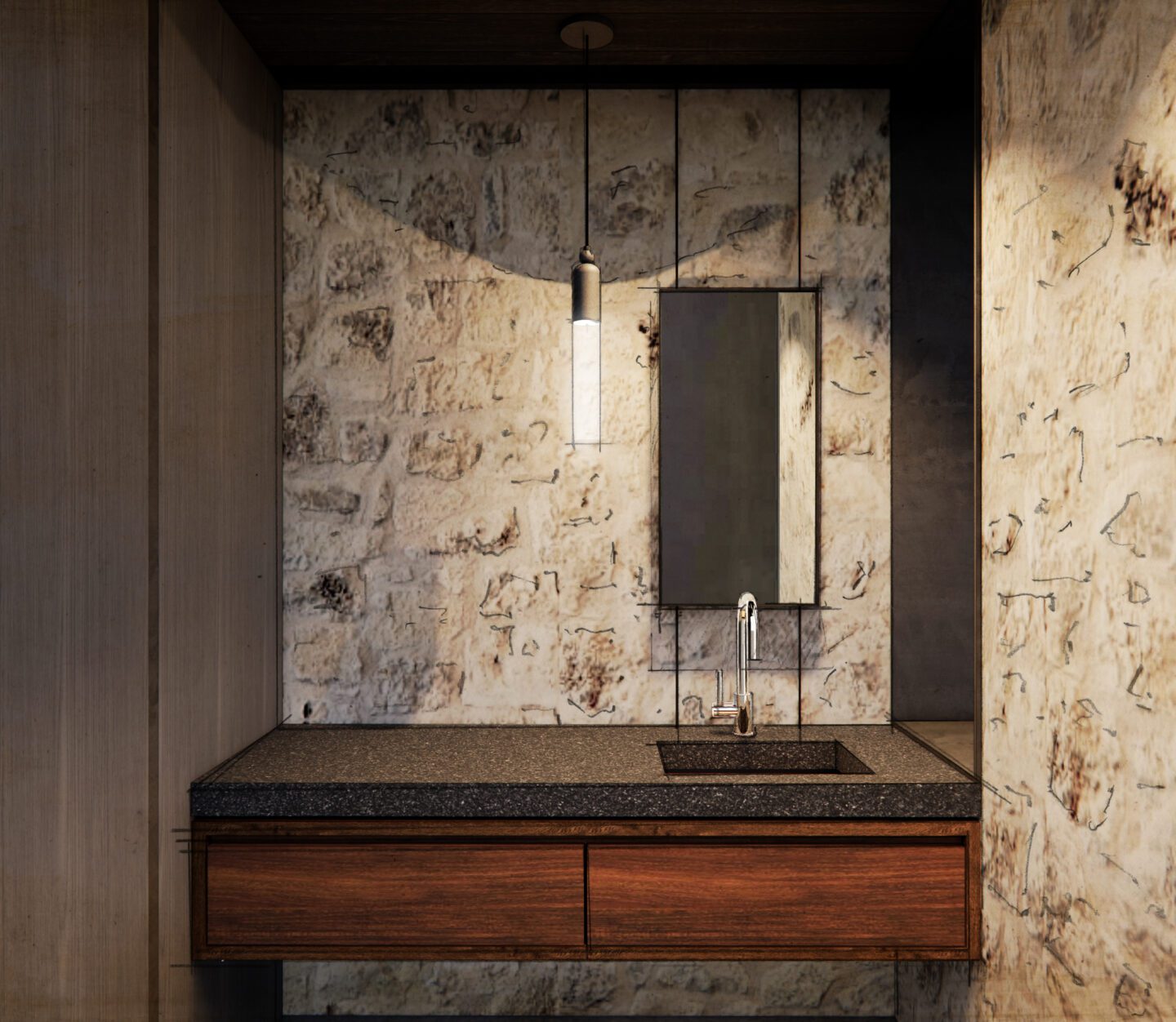
The primary suite, originally fashioned from the 1800s schoolhouse, includes a cozy sitting room and a luxurious primary bath—each with its own fireplace—along with double closets, and an oversized stone walk-in shower that opens to a private outdoor shower court.
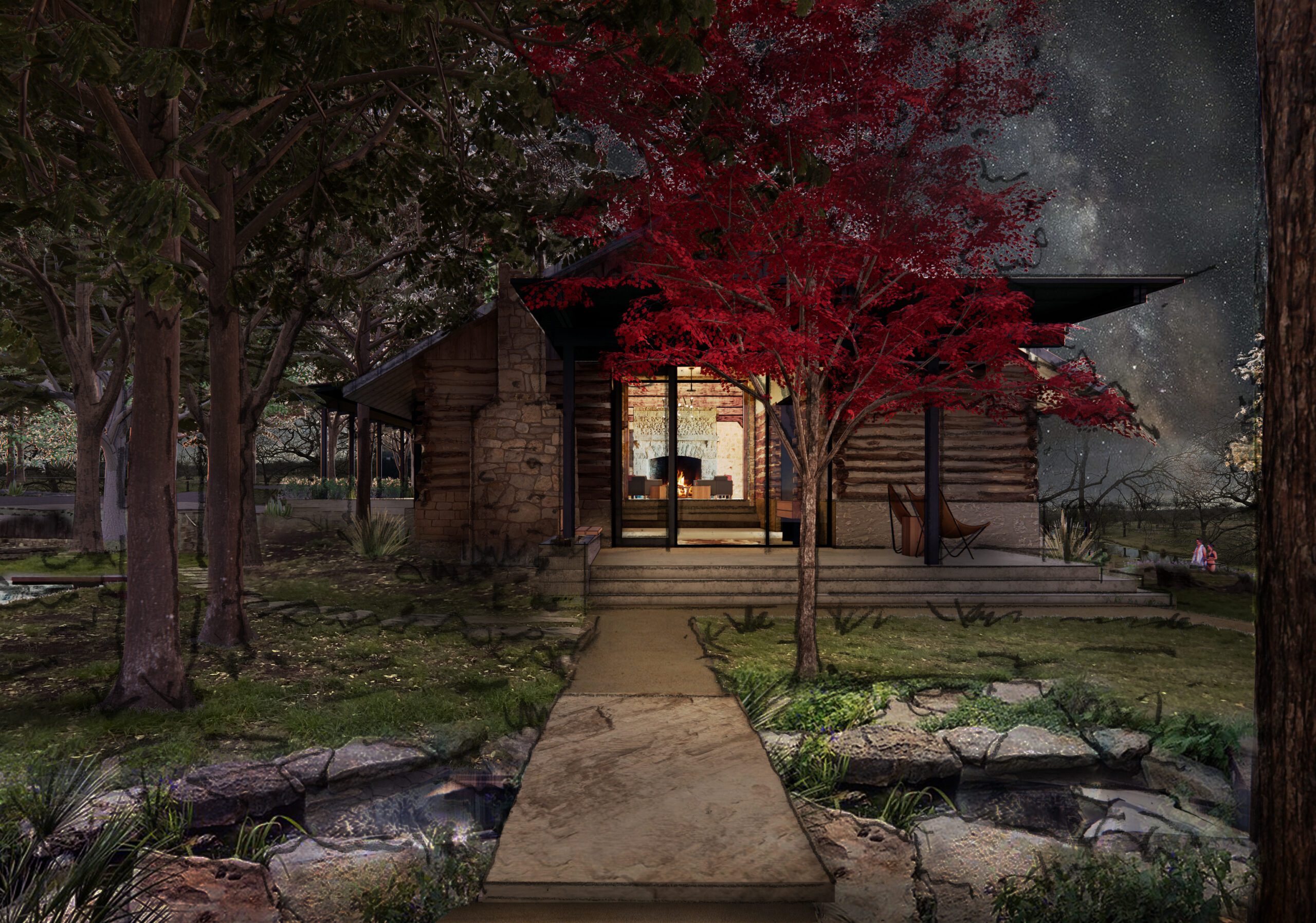
Additional accommodations include two mirror-image guest suites created from 19th-century corn crib cabins, each with en suite baths that evoke a warm sense of nostalgia.
