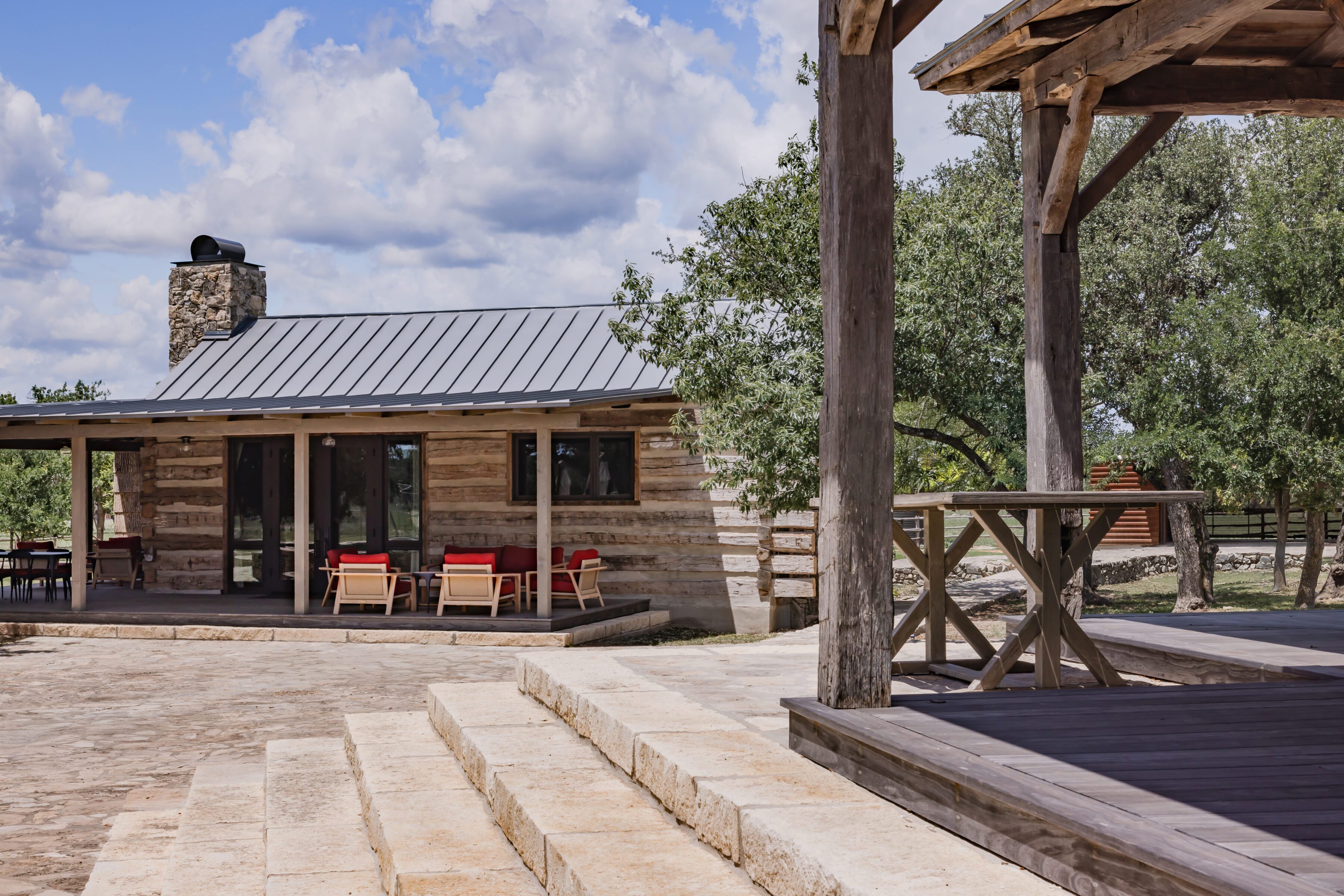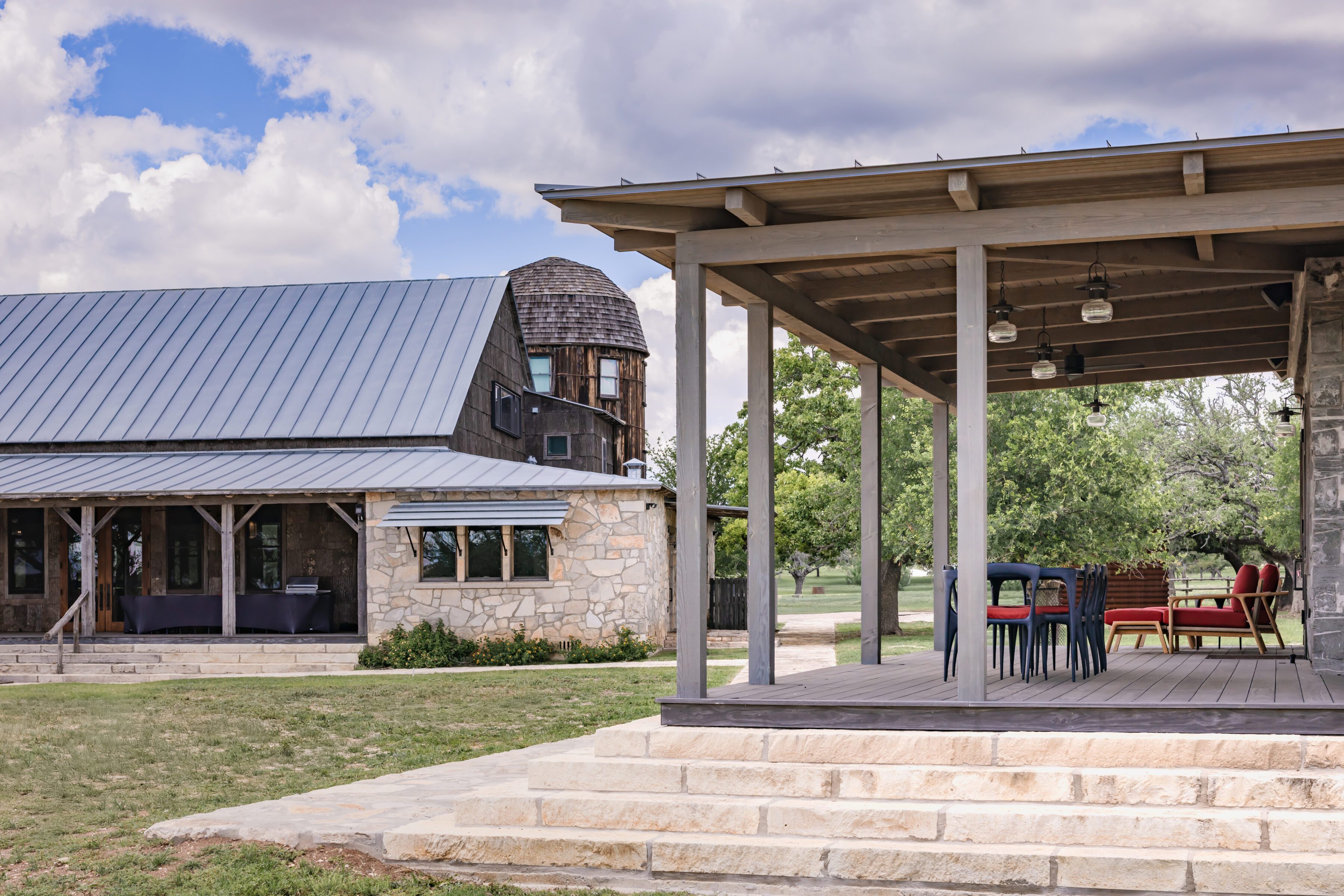
Double B Ranch Cabins
Texas Hill Country
Spanning 555 acres, the Double B Ranch is located in the heart of the Texas Hill Country in Fredericksburg, and is home to a number of rare, historically-significant, restored antique barns. These centuries-old barns—some pre-revolutionary—were strategically acquired from unique national collections of salvageable barns and represent some of the most sought-after examples of early functional barn architecture. Each barn was reconstructed by hand by a team of specialist craftsmen, blacksmiths, stone masons, and artisans strategically concealing 21st-century materials and technology into the walls while keeping the character of the original structures intact.
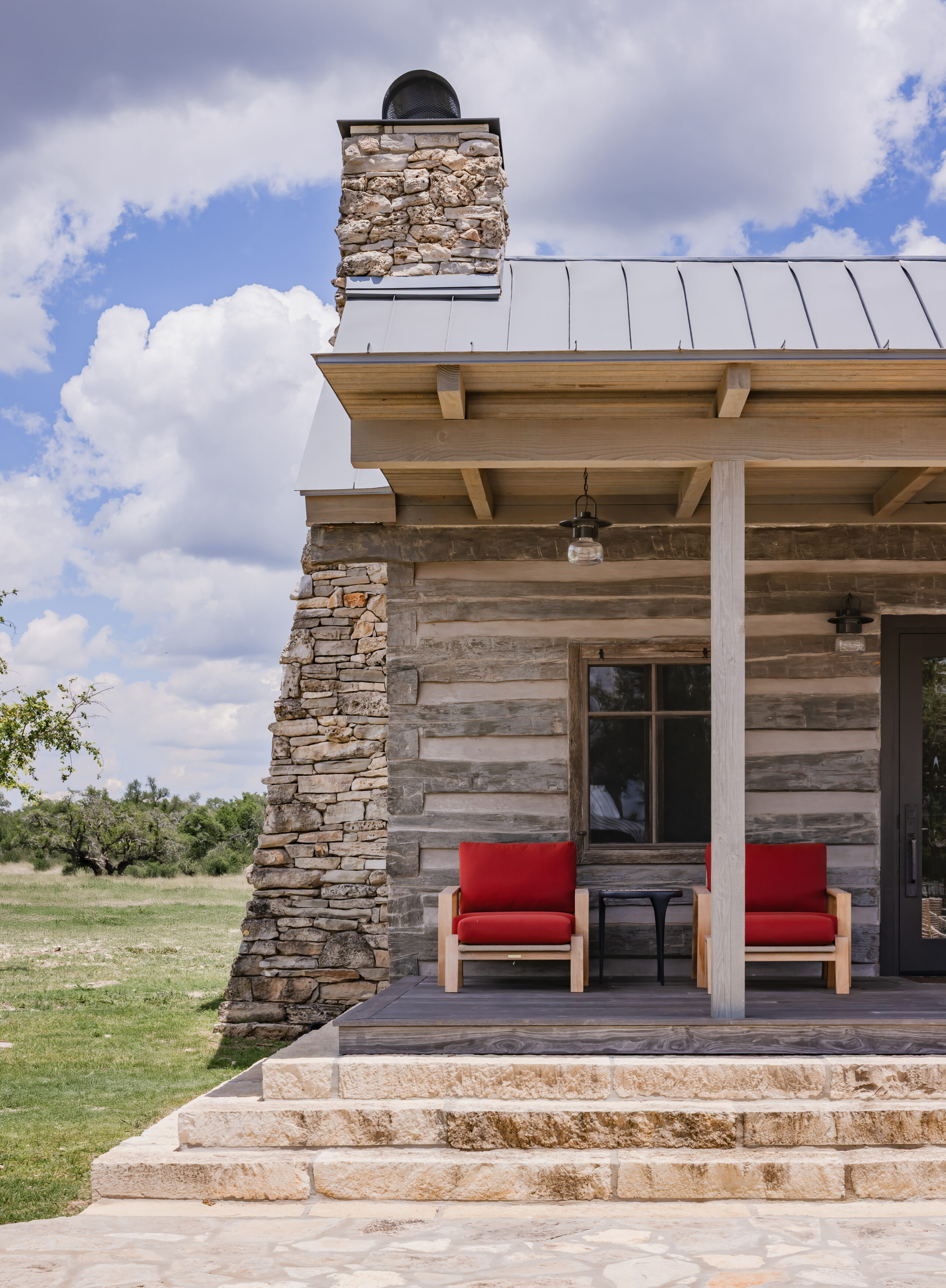
The ranch has two primary nodes of buildings located in relatively close proximity to one another. The Homestead is situated in the center of the property, close to the southern entry, and to the north is a second group of buildings where the Lodge is the focal point. It is surrounded by guest accommodations including three cabins and two car ports. The Homestead and Lodge have both been carefully renovated, scrubbing spaces of their former cliché Texas ranch tendencies and infusing them with a modern sophistication reflective of the personalities of the owners and their deep affinity for the rugged landscape of the area.
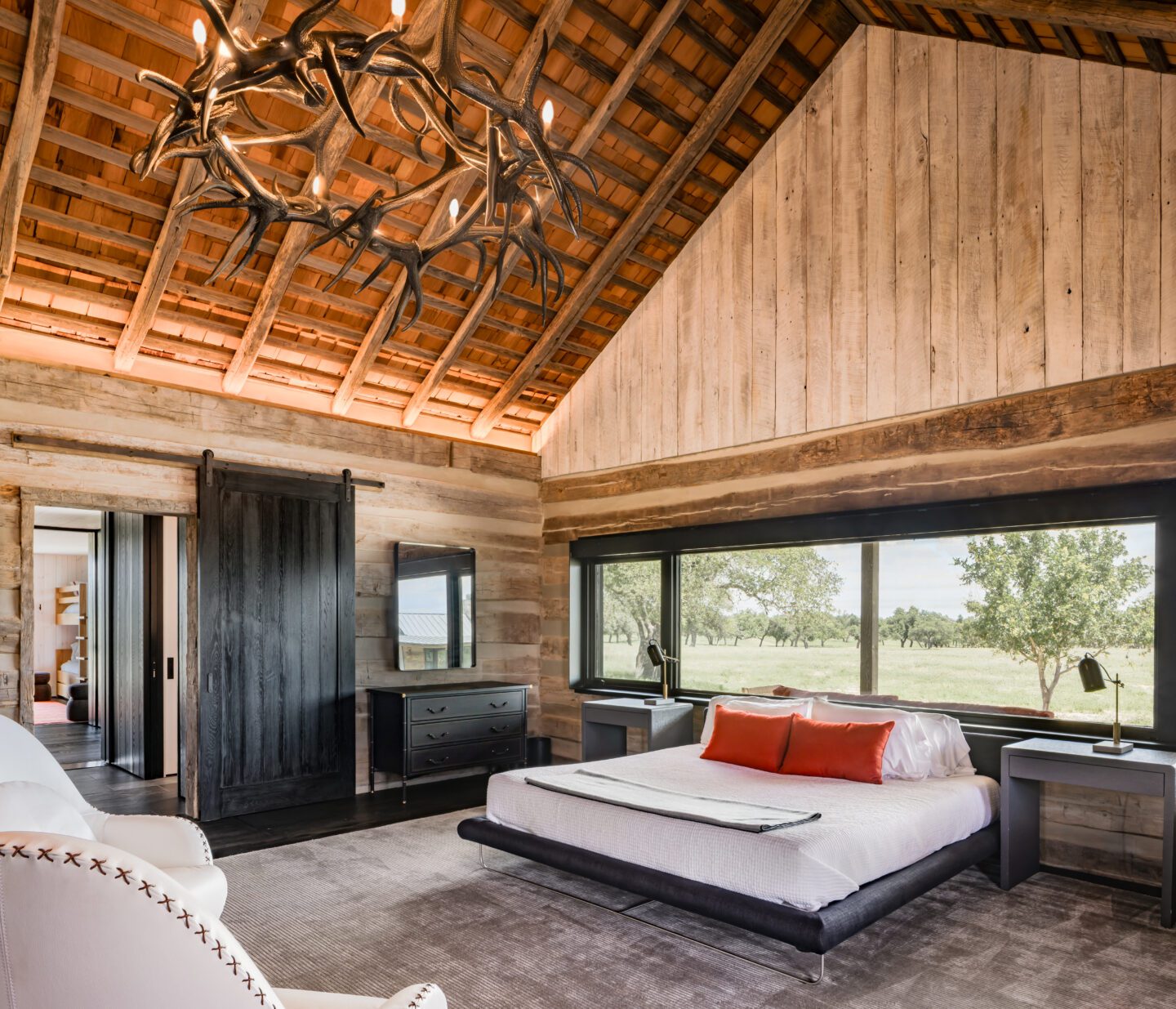
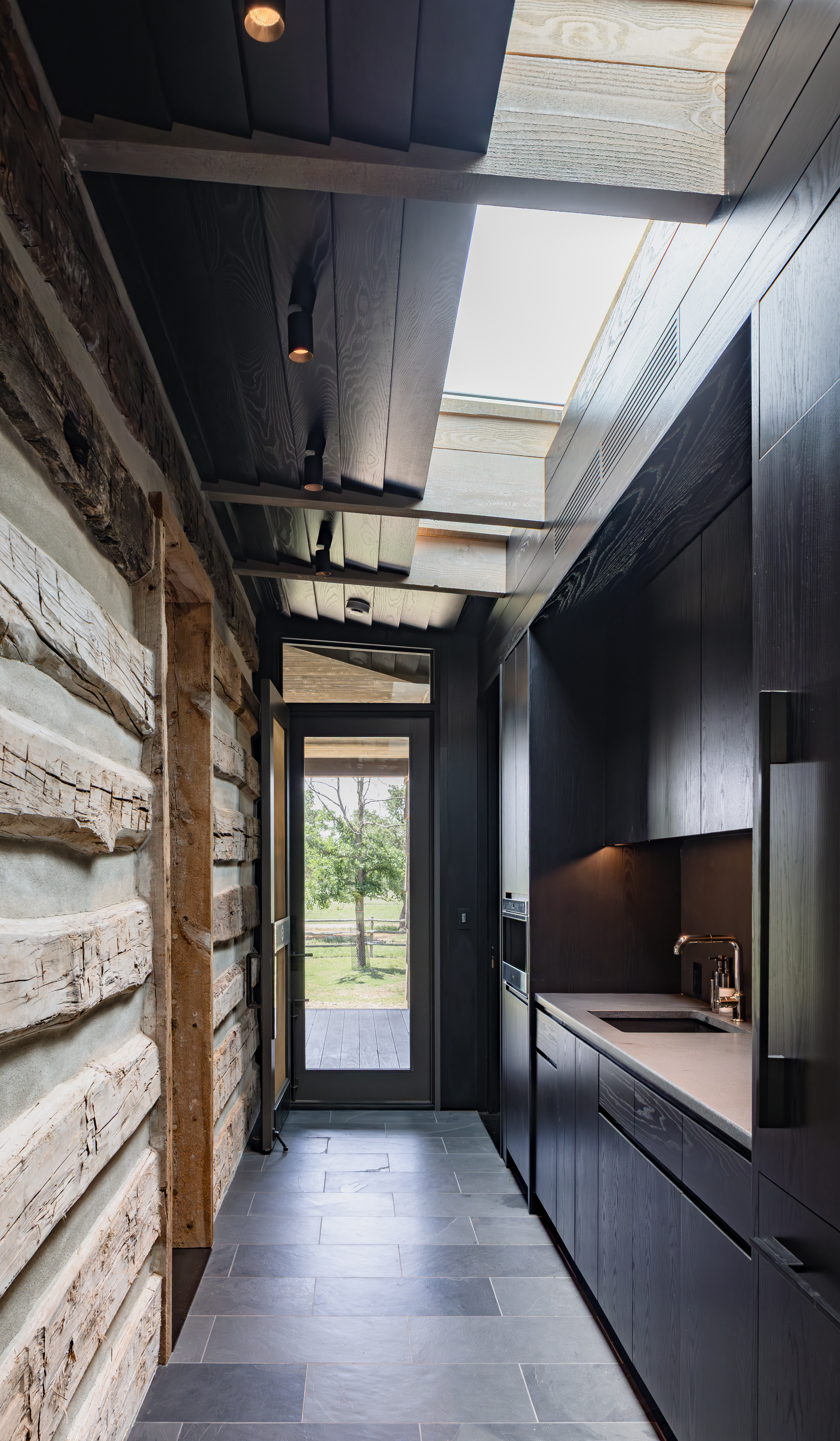
Each cabin includes an authentic stacked log central room that acts a primary guest suite with a seating area adjacent to a stone fireplace. A slender kitchenette and bunk suite are situated in an addition clad in wood bark shingles. The log construction is exposed on the exterior and interior of the buildings, setting the tone for simplicity and durability carried through in the limestone, custom millwork, and concrete finishes. Connections to the outdoors and natural light are provided with new windows, glazed doors, and a skylight running the length of the connection between the log and conventionally framed structures. The design of each cabin emphasizes simple forms with contrasting rough and smooth textures that stitch the buildings together into the landscape.
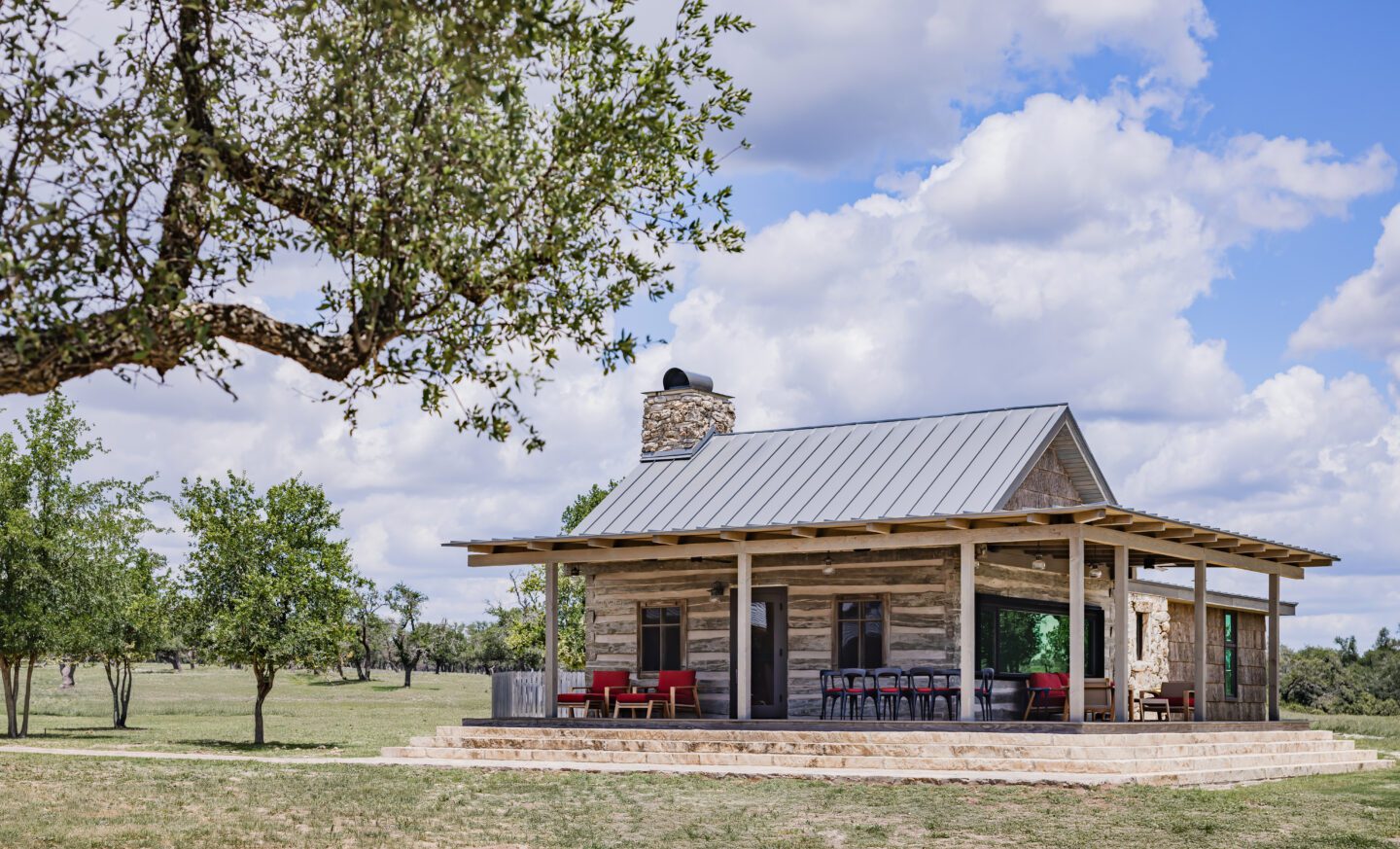
The broad porches of the Lodge look out over a circular stock-tank pool flanked by the Merritt Cabin and Comanche Cabin with the Log Cabin situated closer to the eastern meadow. Like the Lodge, the cabins seamlessly weave authentic materials together with the new clean lines that characterize the contemporary uses. All three buildings welcome guests with expansive porches protected by broad overhangs.
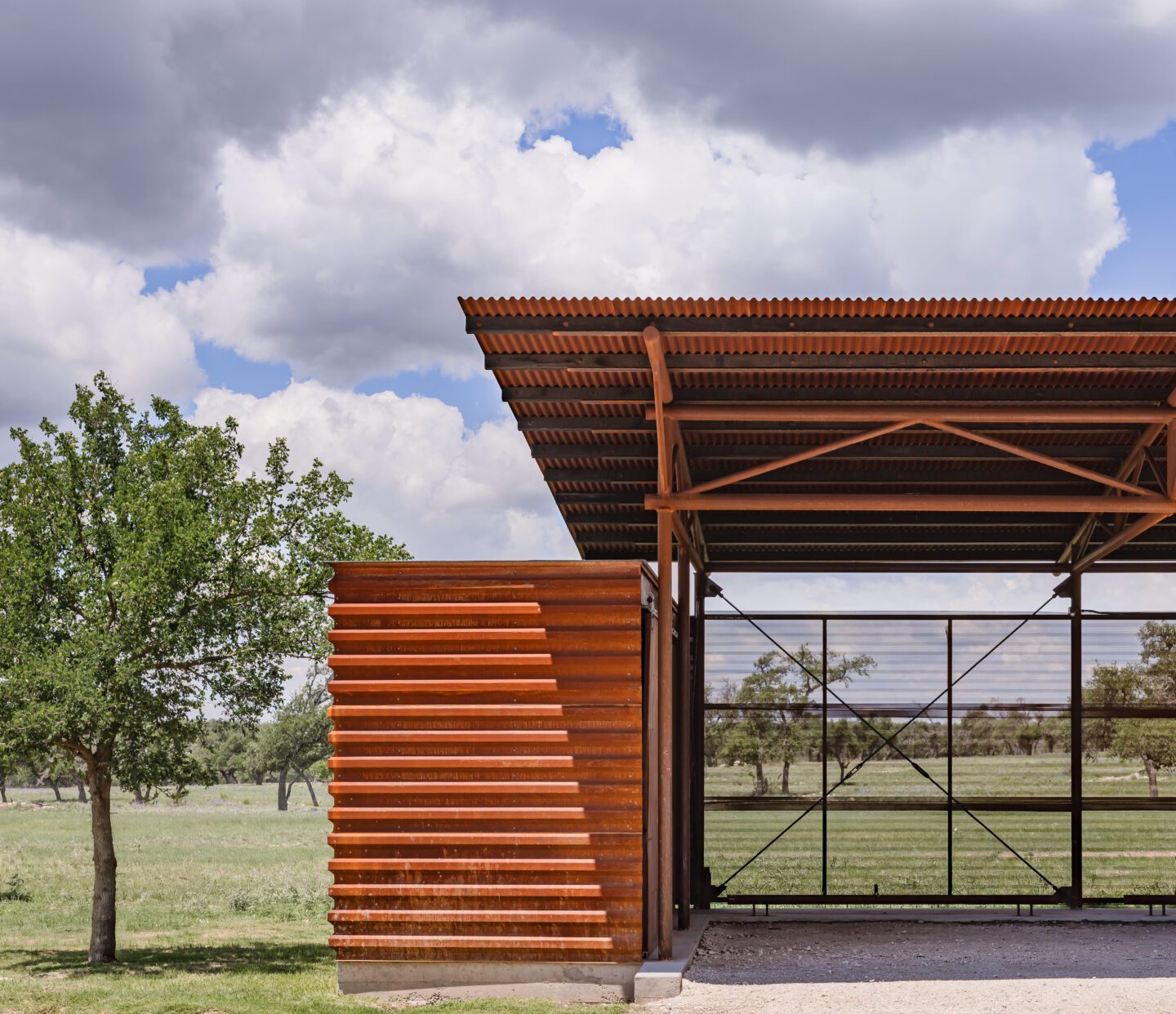
The ethos of beautiful and functional materials is also visible in the new carports. The weathering-steel pipe structure is clad in corrugated perforated-steel panels offer a light touch on the landscape.
