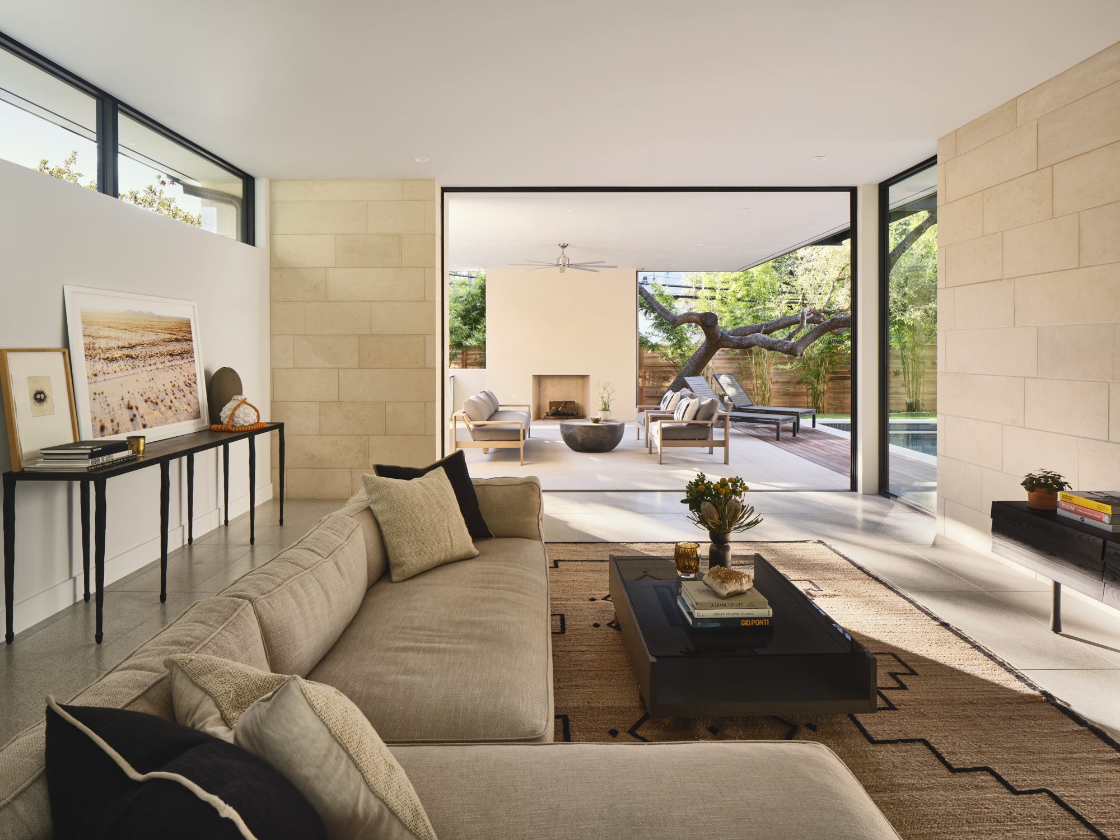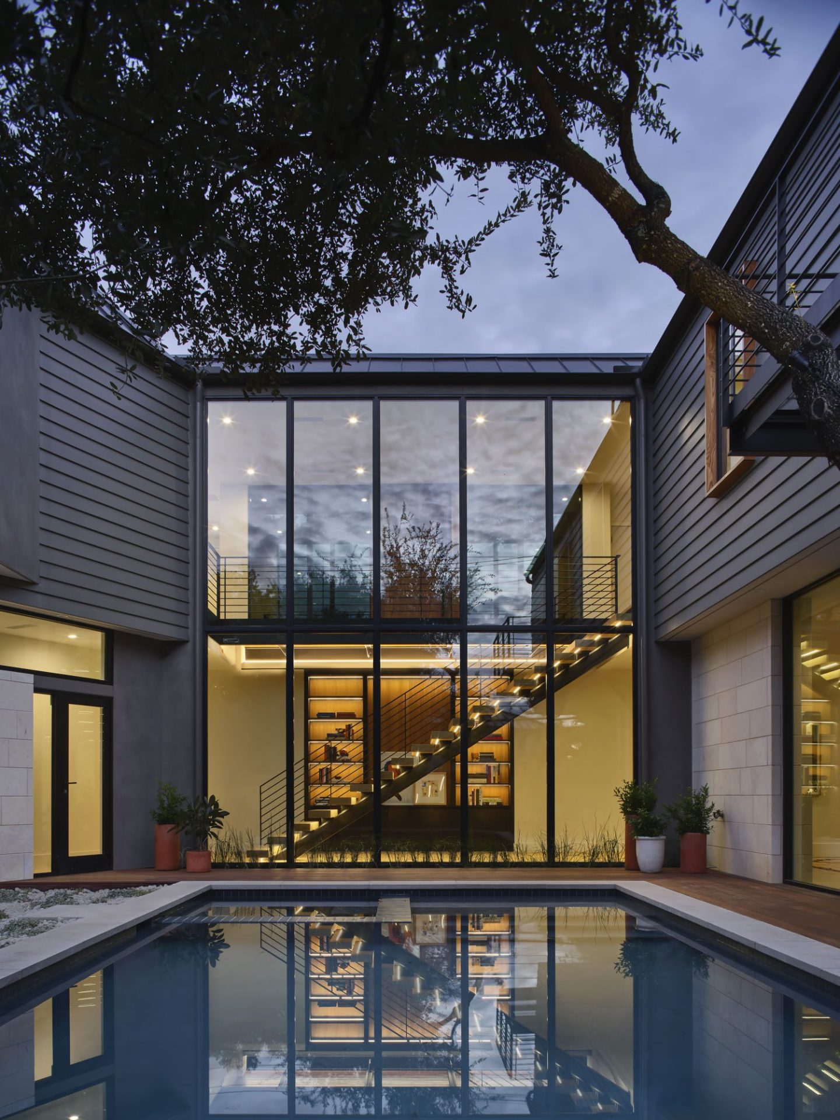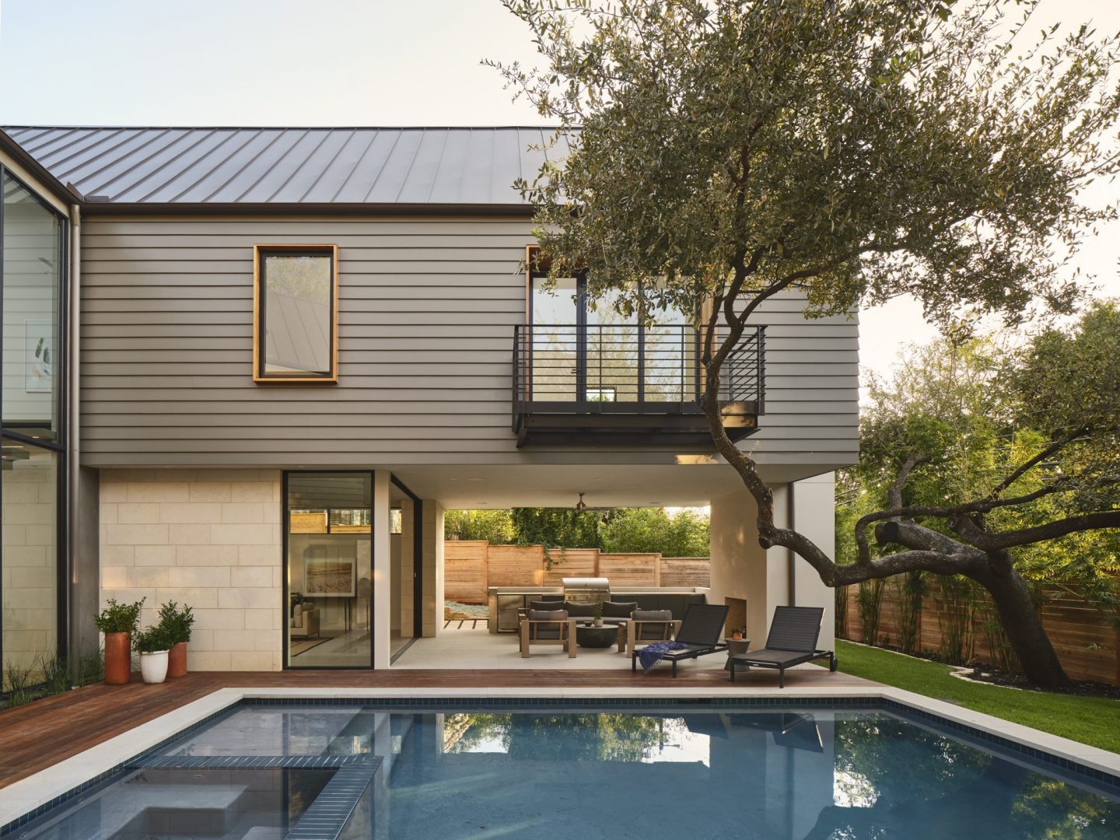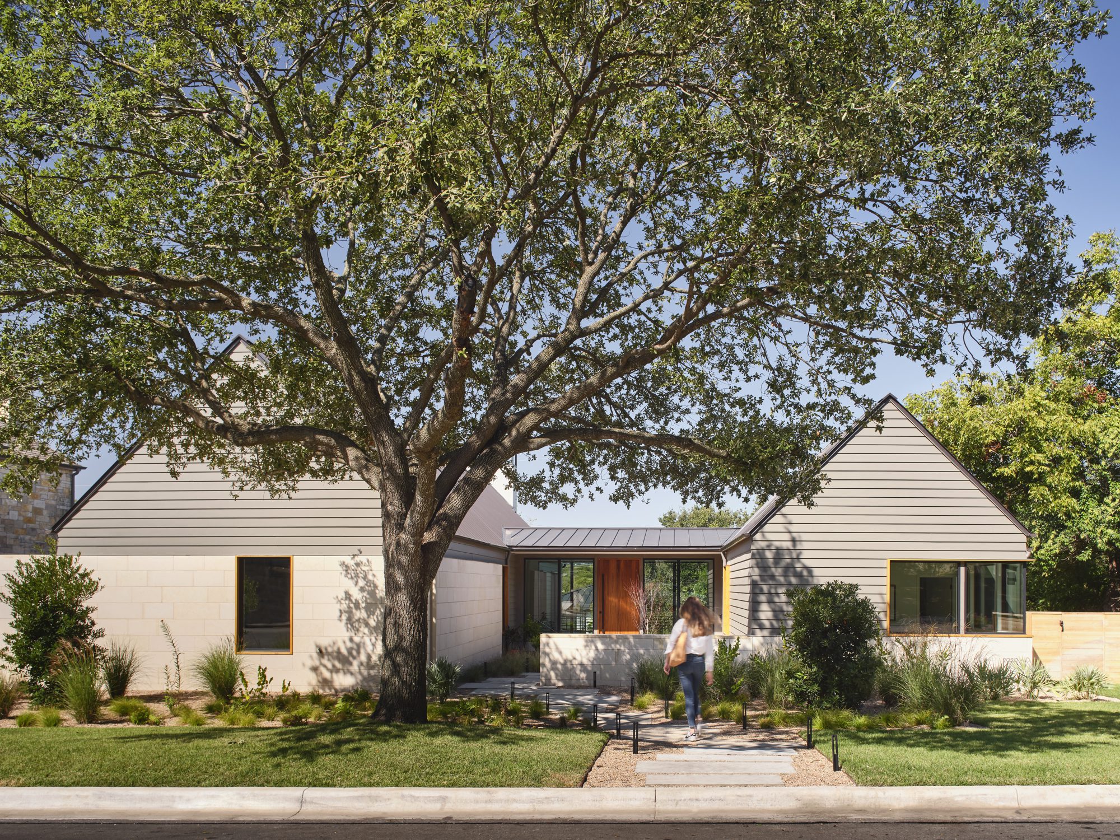
Hartford Residence
Austin, Texas
With an owner’s vision for a refined retreat notable for fluid spaces and artful details, this centrally-located Austin residence makes the most of its steeply-sloped, leafy site in an established Austin neighborhood. Throughout the house, the flow of spaces is informed by natural light; rooms open one after another and draw one forward to discover what comes next.
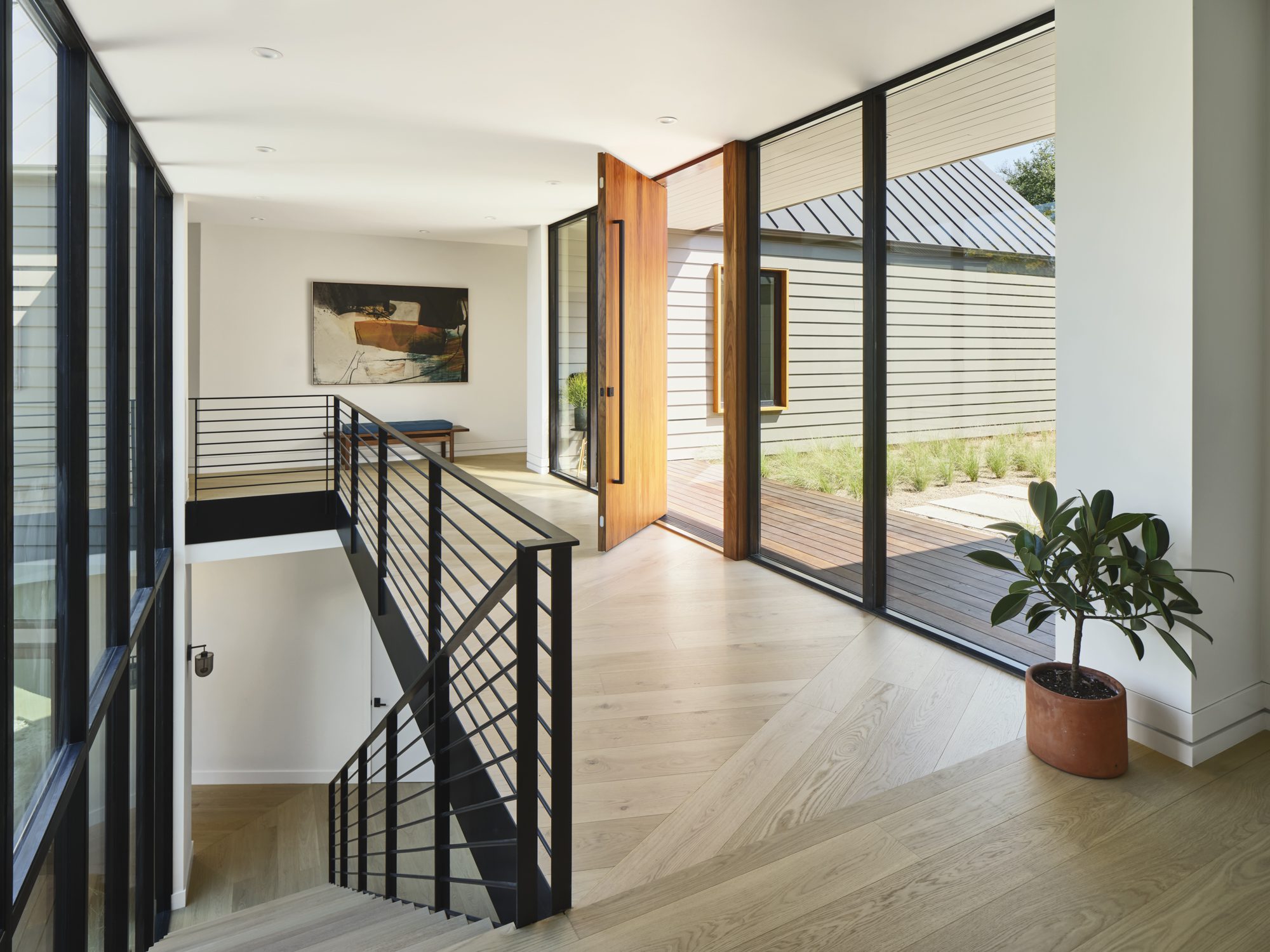
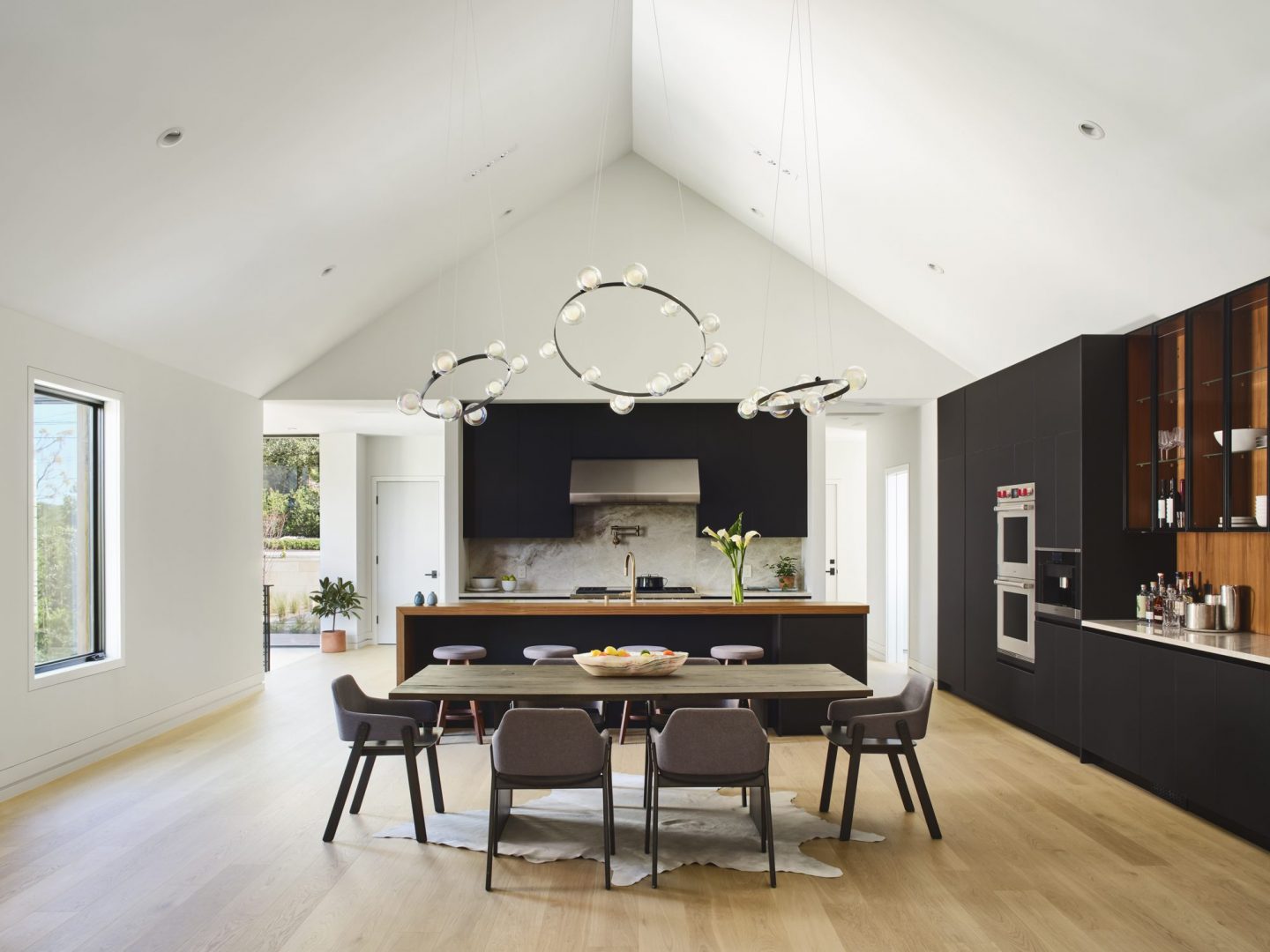
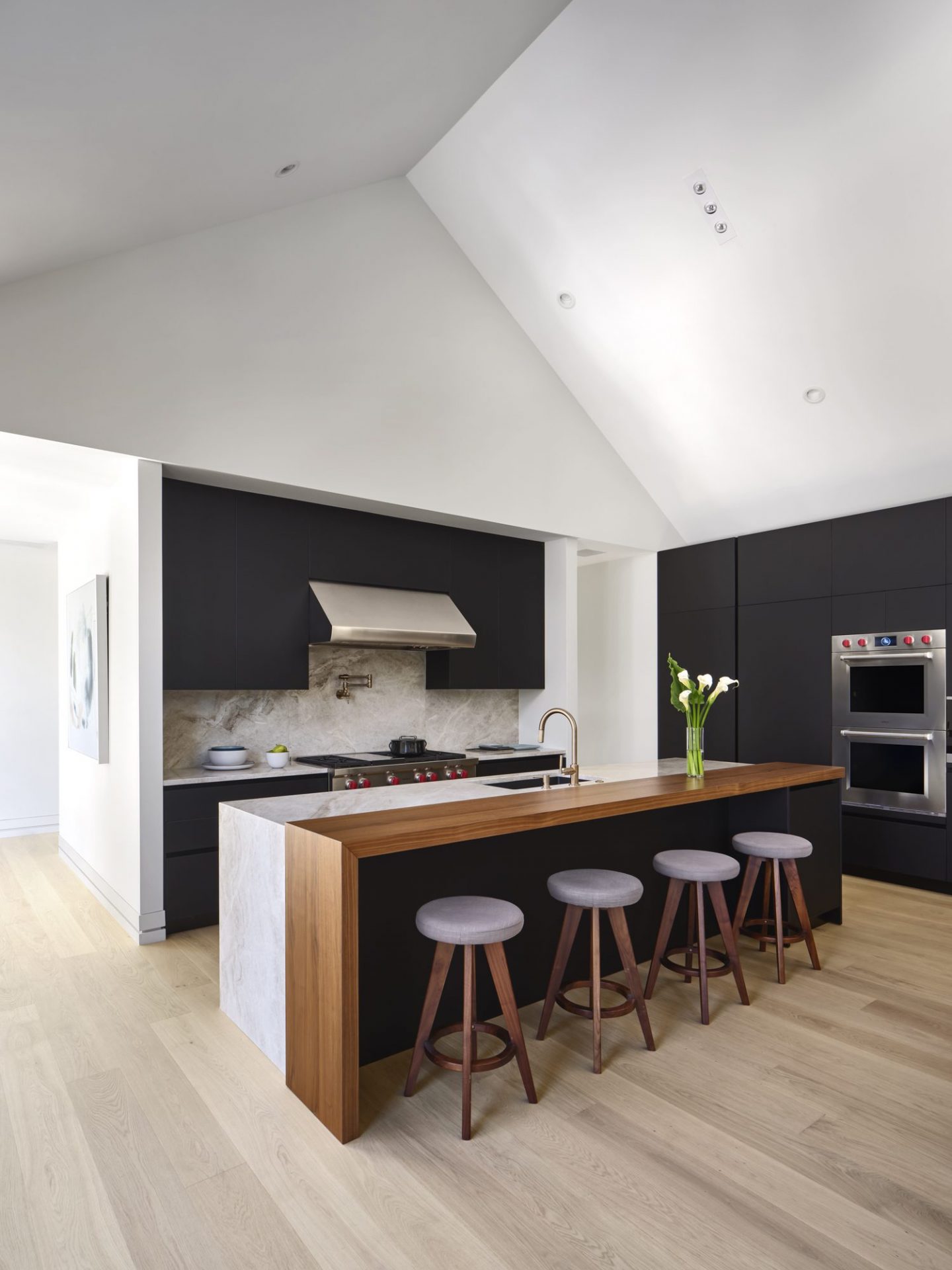
Two deceptively simple single-story gabled structures are connected by a glass entry foyer through a formal entry court. The foyer greets guests with a unique oak wood floor pattern and reveals an outdoor living oasis with a pool at the sunken rear yard, while bridging public and private wings on the main level. The public wing features a vaulted great room combining kitchen, dining, and living spaces, with a balcony overlooking the pool below. A neutral interior color palette draws attention to bold details, such as the stained black cabinetry and marble-wood waterfall island.
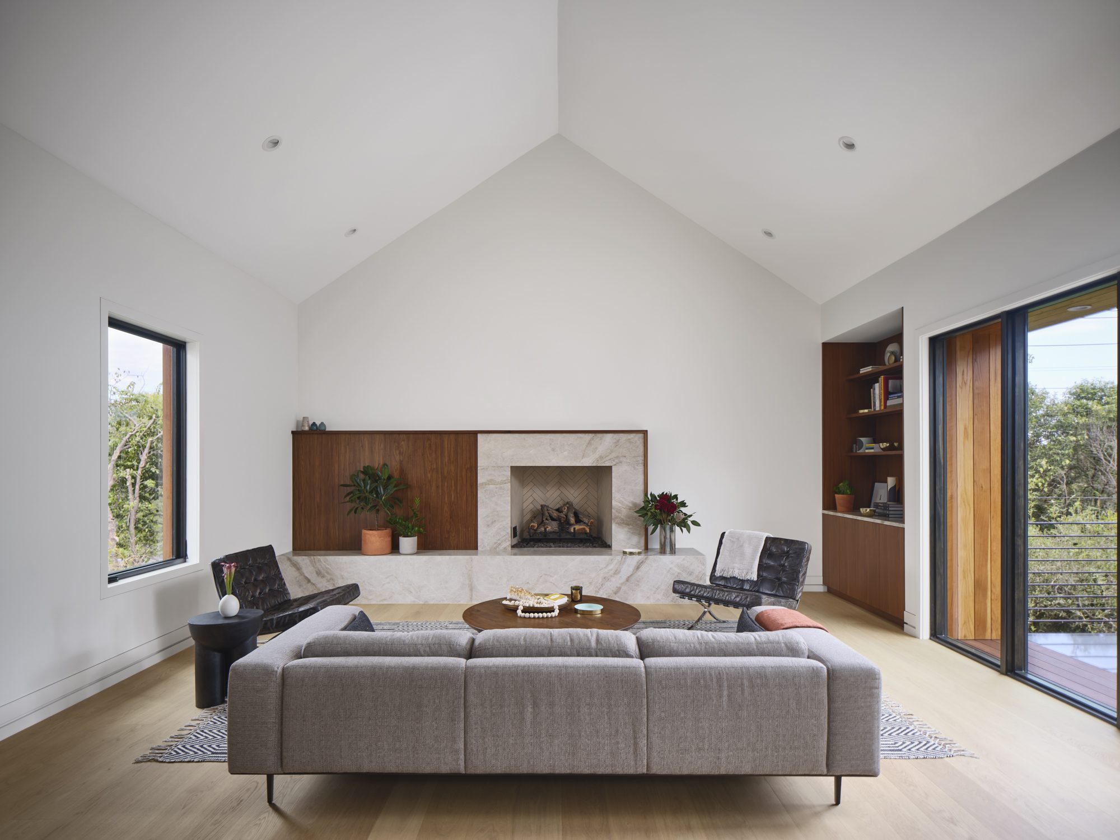
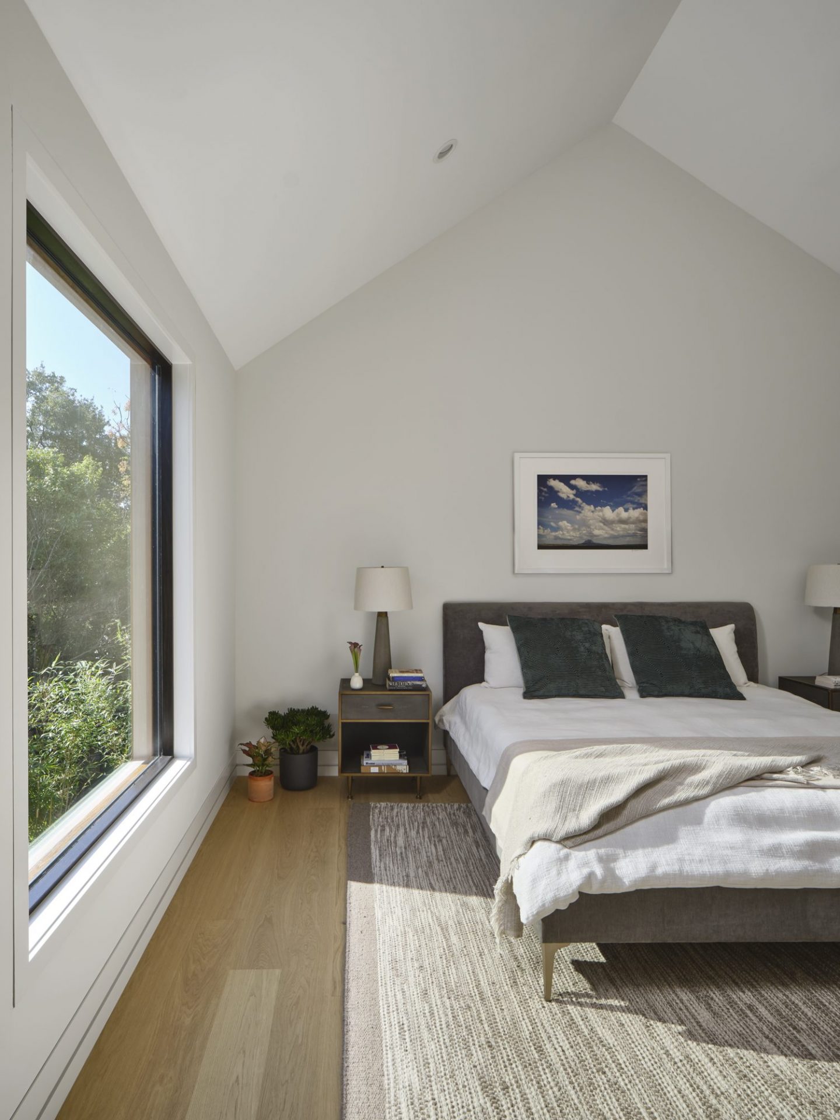
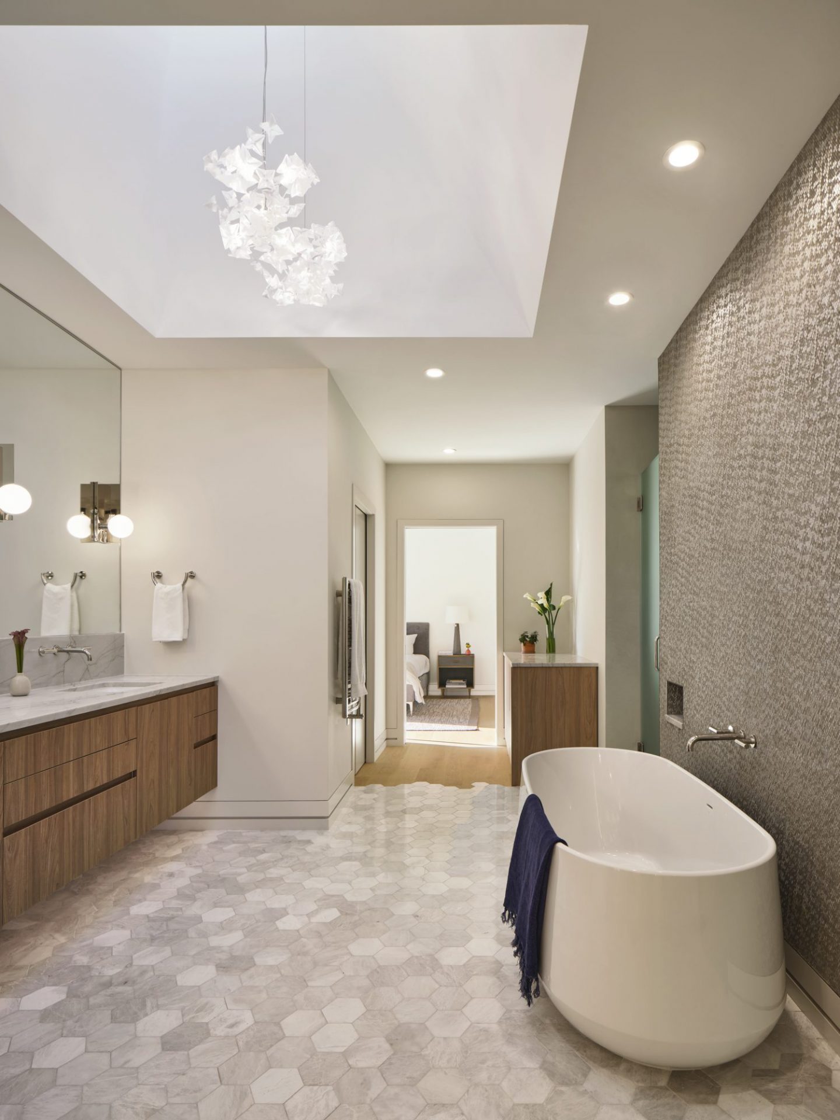
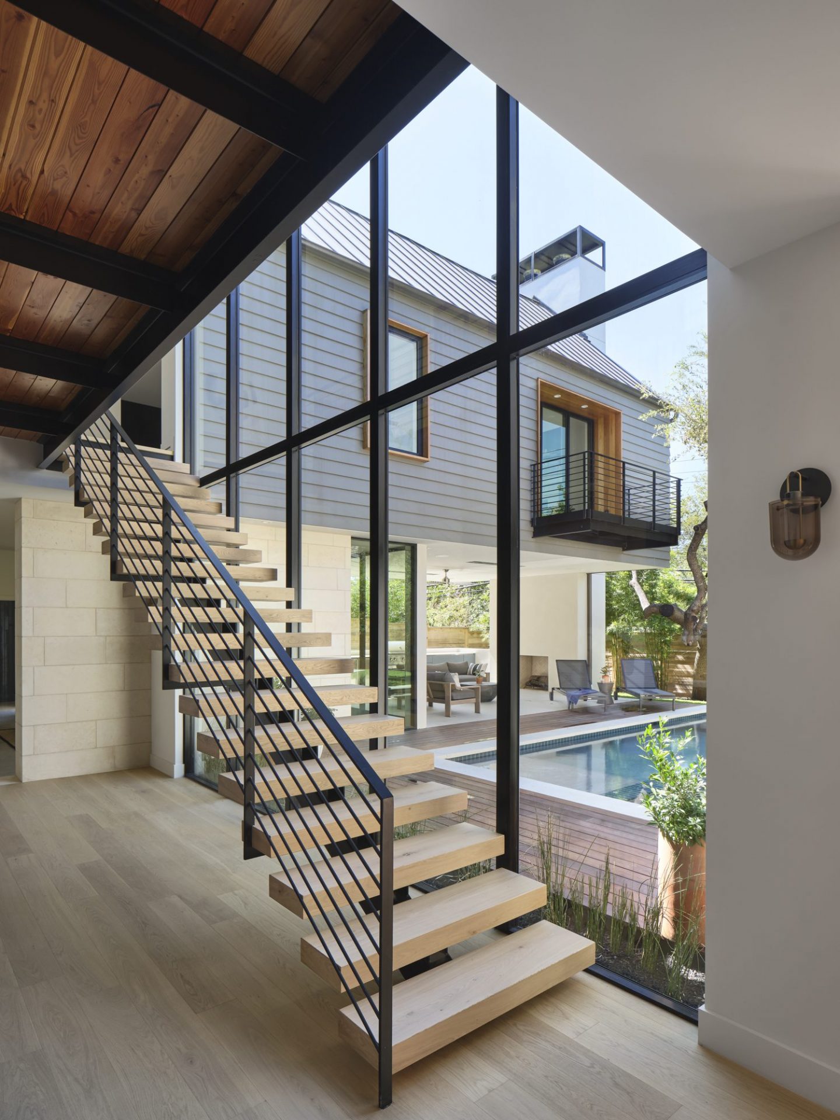
As light and shade change throughout the day, afternoon sun pours into the master suite, located in the private wing opposite the balcony, through large bedroom windows and a skylight in the bathroom. A central, delicate open tread stair leads to guestrooms and a large family room on the lower level. The family room seamlessly extends through disappearing glass doors to a covered outdoor kitchen, patio, and pool — perfect for easy entertaining.
