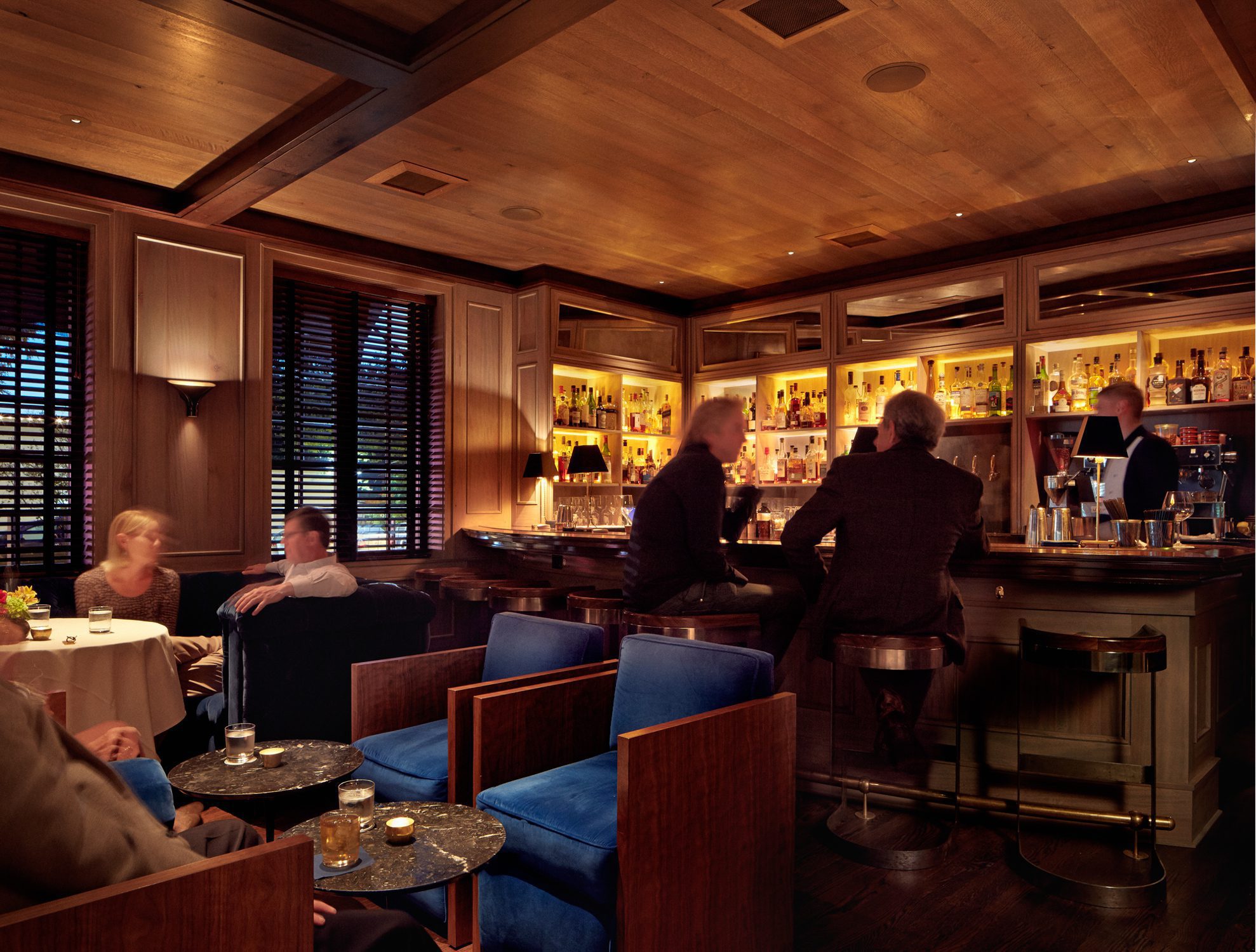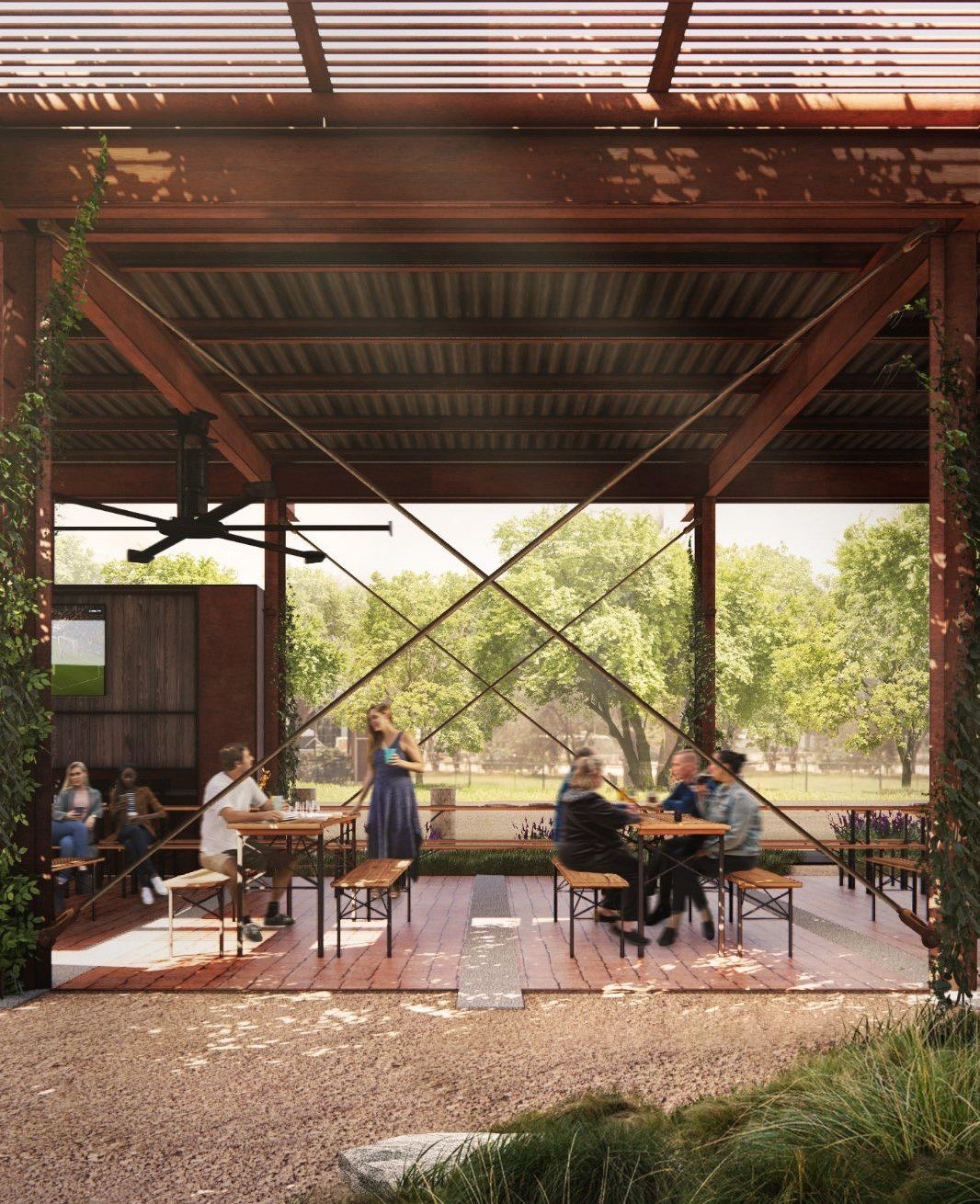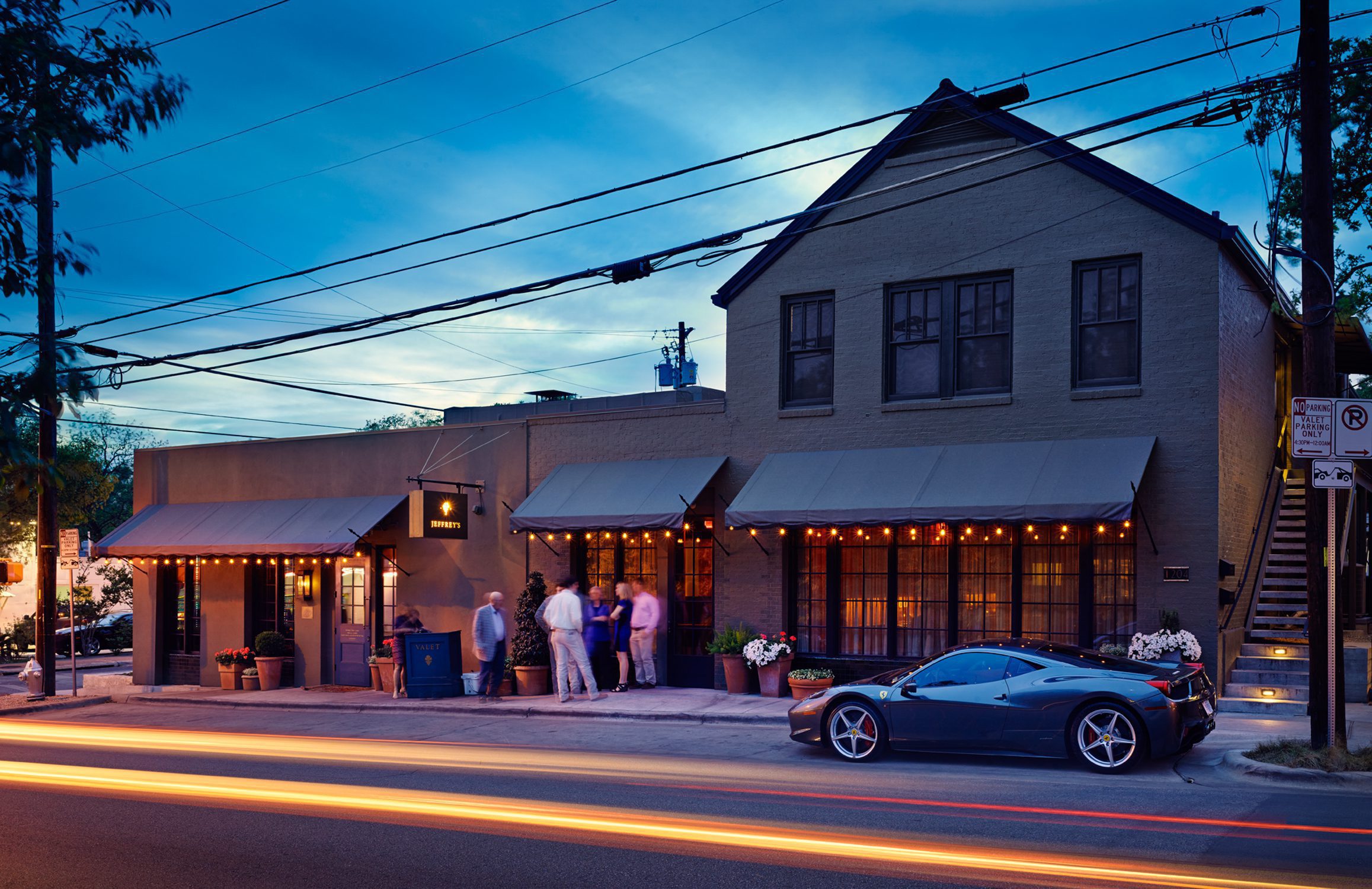
Jeffrey’s
Austin, Texas | Adaptive Reuse
The West Austin neighborhood of Clarksville has a history that stretches back to 1871 when it was established as a settlement for freed slaves by Charles Clark. A Clarksville neighborhood institution, Jeffrey’s originally opened in 1975 as one of the city’s first chef-driven restaurants. Through the decades, the site was home to grocery stores, liquor stores, beauty shops, florists, an ice cream shop, and Jeffrey’s.
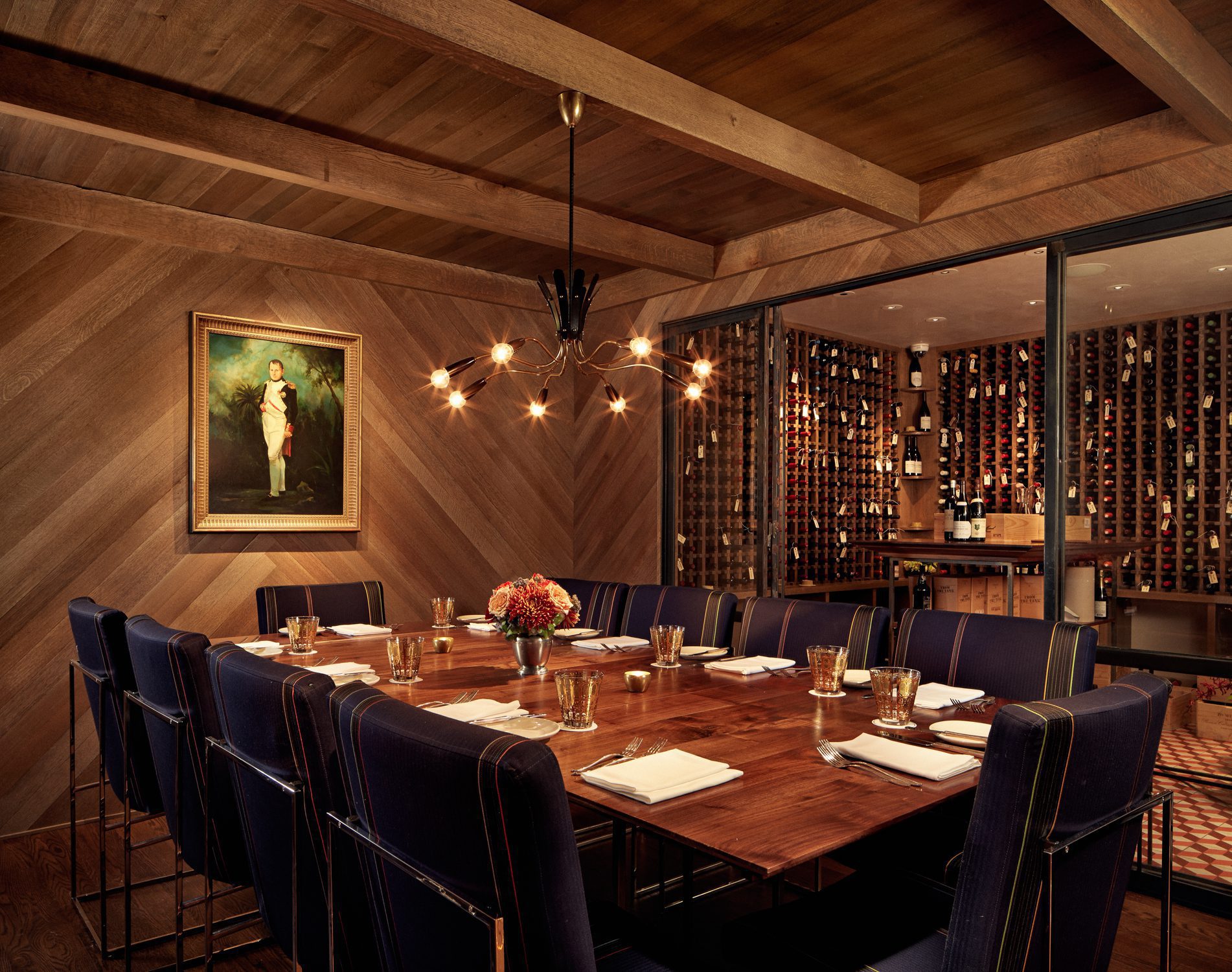
When the restaurant changed ownership in 2011, the firm had the opportunity to add to its history by reenergizing the two story 5,800 square foot restaurant and two smaller buildings, Josephine House and Garage Office. Maintaining the identity of all of the buildings, both inside and out, were paramount aims of the redesign. Updated exterior finishes brought all buildings back to life. Interiors were revamped as well to create an atmosphere appropriate to each building’s intended use. At Jeffrey’s, sumptuous wood paneling and plaster coated walls in the dining room help create an elegant ambience.
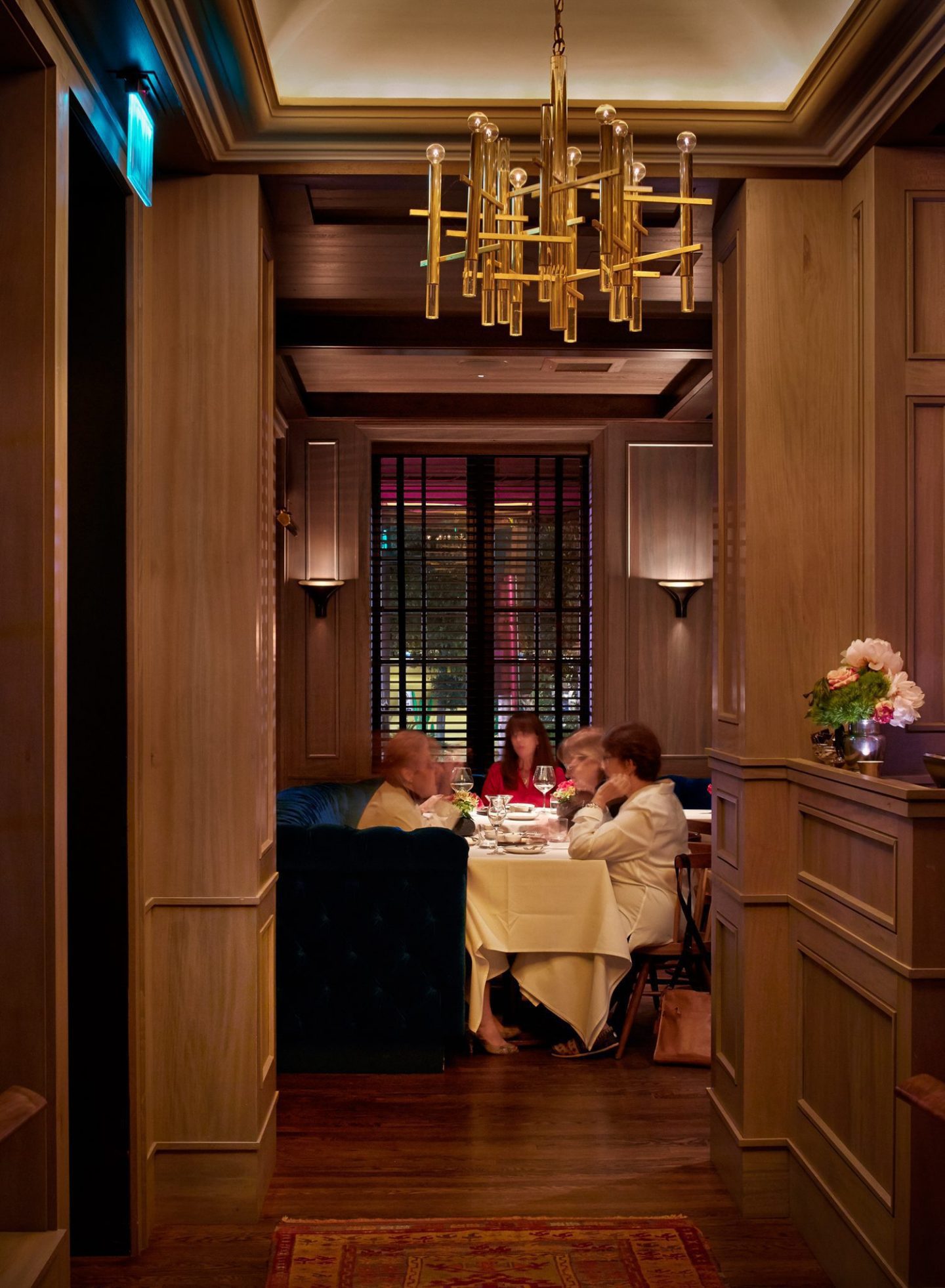
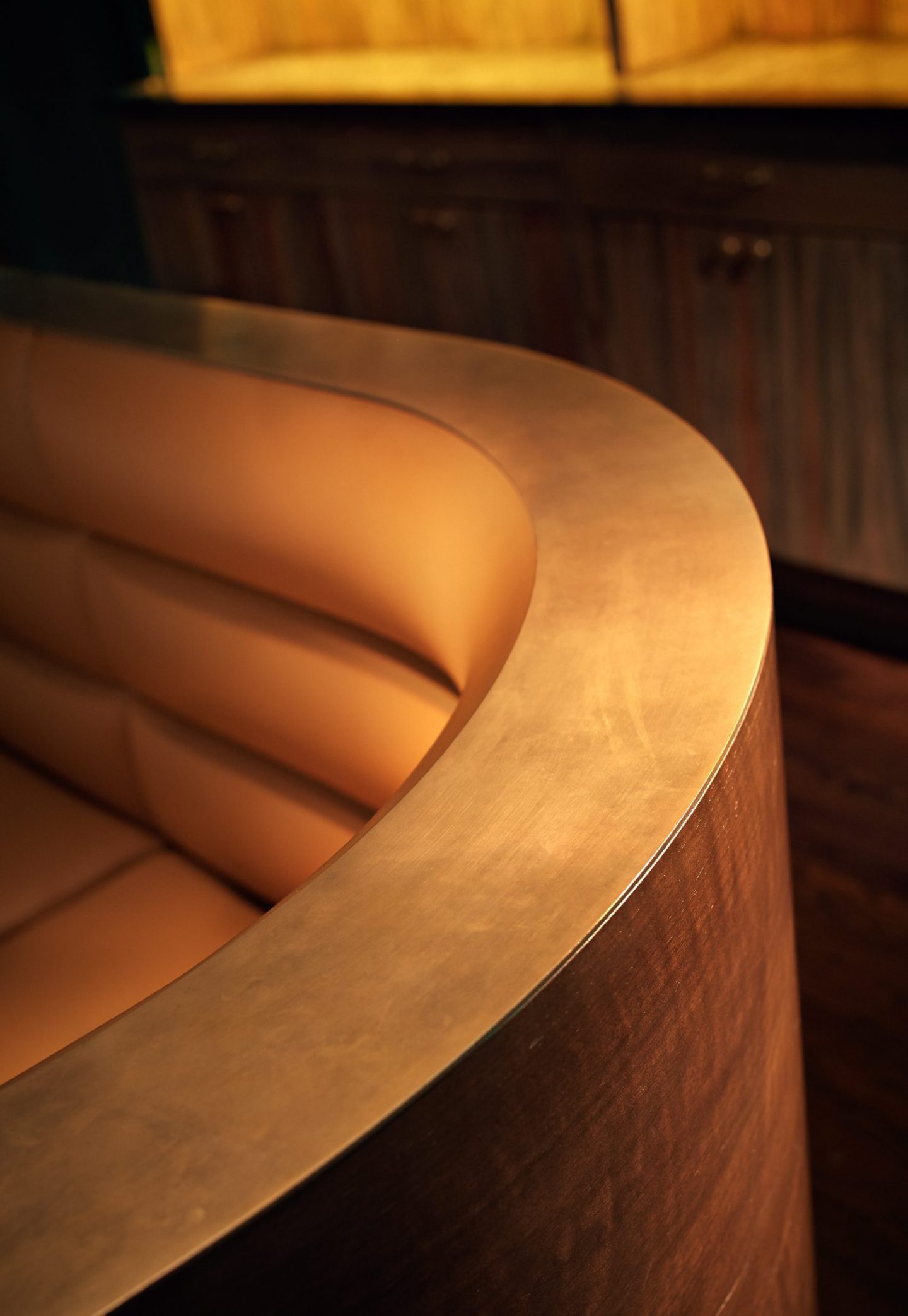
At Josephine House, shiplap walls were uncovered and repurposed as the finish material, lending a rustic charm to this lunch and happy hour favorite. Reconfiguring Garage Office provided a more open office environment for the new tenant. By creating a central courtyard, the firm linked the buildings together, making the site a dining hot spot for Clarksville.
