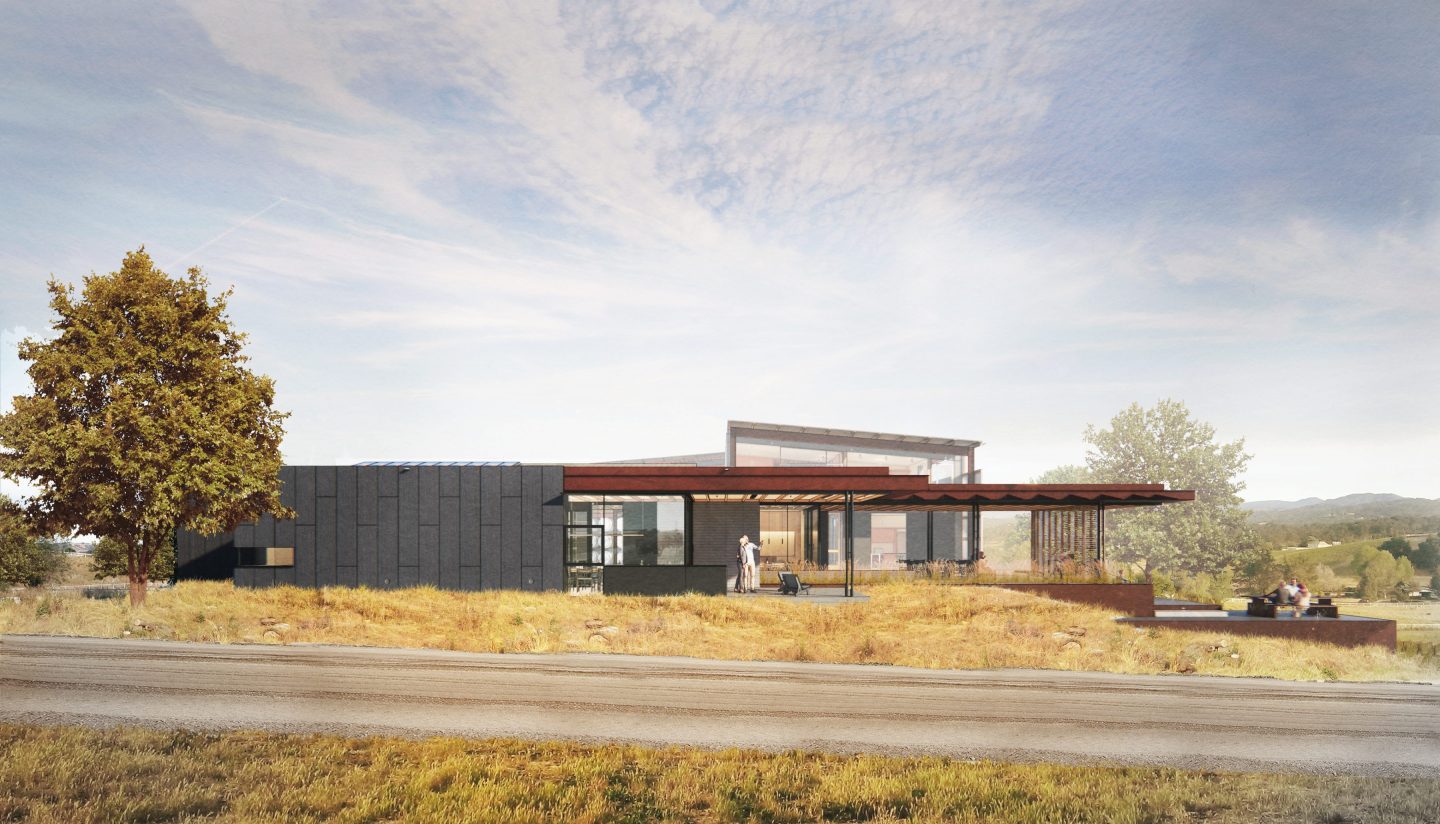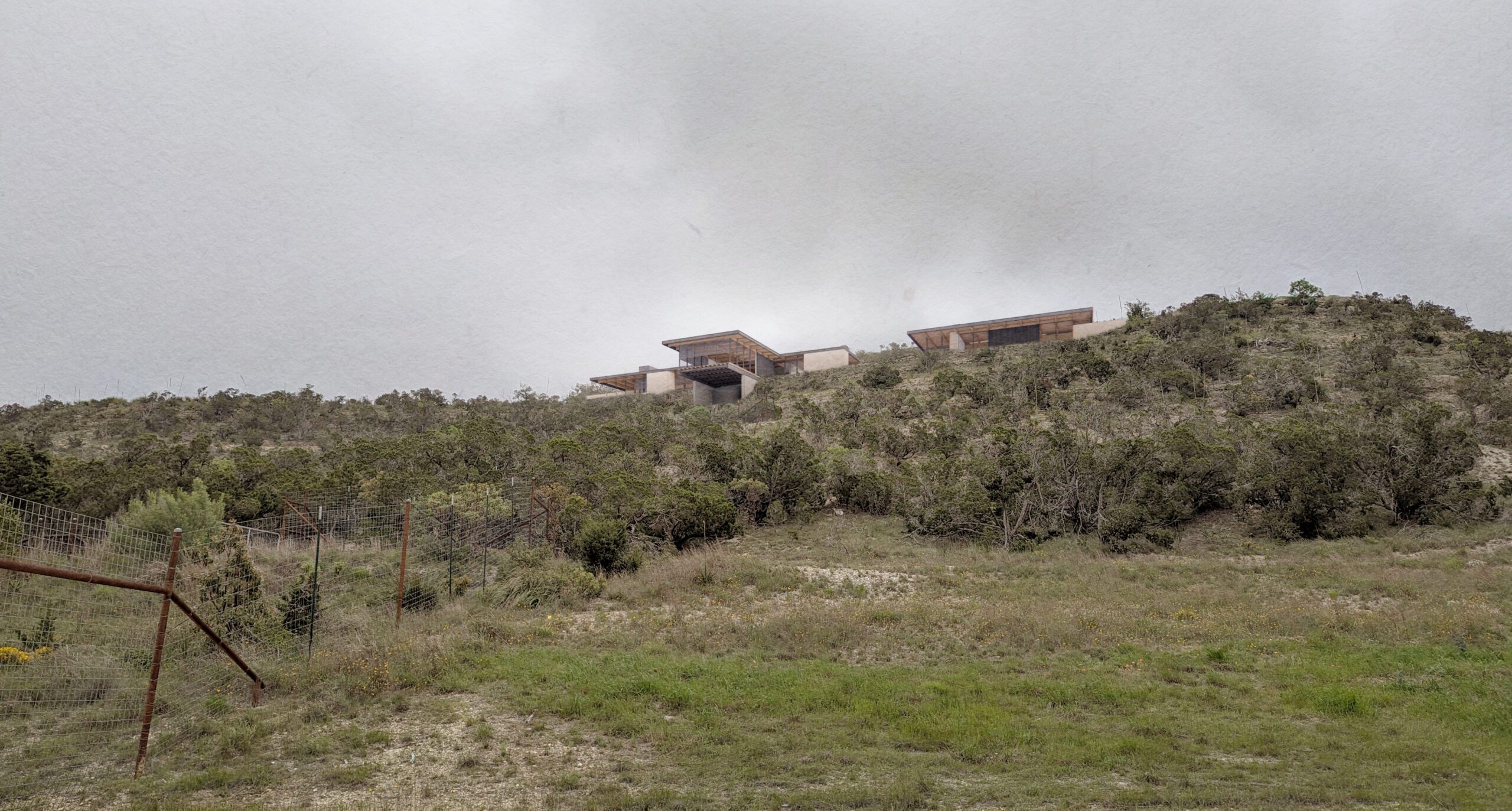
KVR Wines
Blanco, Texas
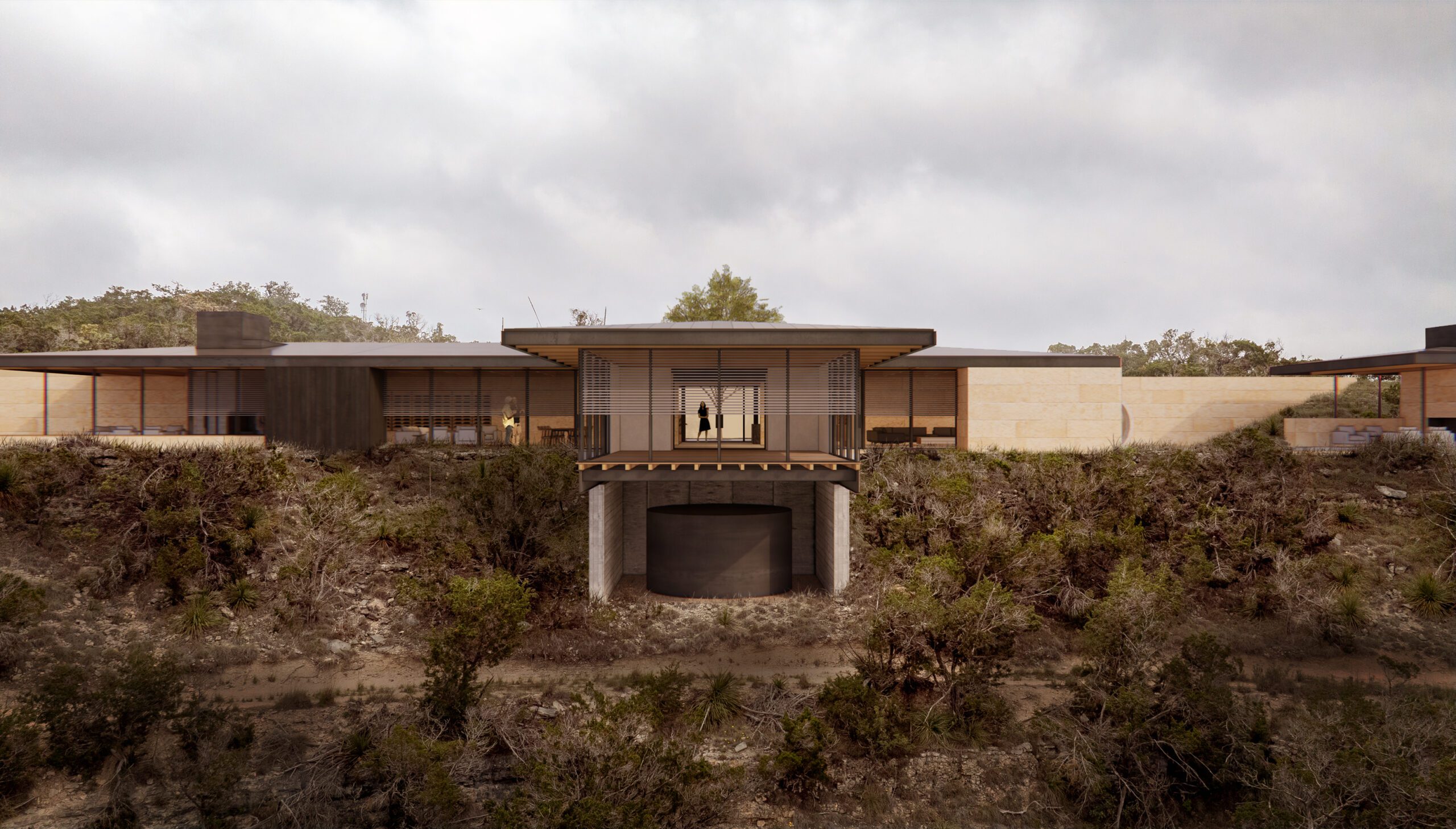
Nestled among the spotted hilltops of the Texas Hill Country lies a small ranch vineyard. Modest agrarian structures are shouldered into the rolling limestone terrain, echoing the rugged character of the land. In this region, refuge plays a vital role. Severe winds, intense heat, and long droughts have shaped the semi-arid landscape into a place of striking beauty that demands respect.
The hilltops are exposed to cold, biting gusts in winter and punishingly hot winds in summer. In contrast, the lower-lying areas and deep canyons offer protection, allowing live oaks and junipers to grow taller where the land is most forgiving. On this particular property, there is a spot nestled in the crook of two ridges, with sweeping views across the vineyard and hills beyond. It is not pristine, but it is profoundly suited to its purpose. Here, a small tasting room and retreat will provide guests with a unique hospitality experience—one rooted in the land, its harvest, and its inherent allure.
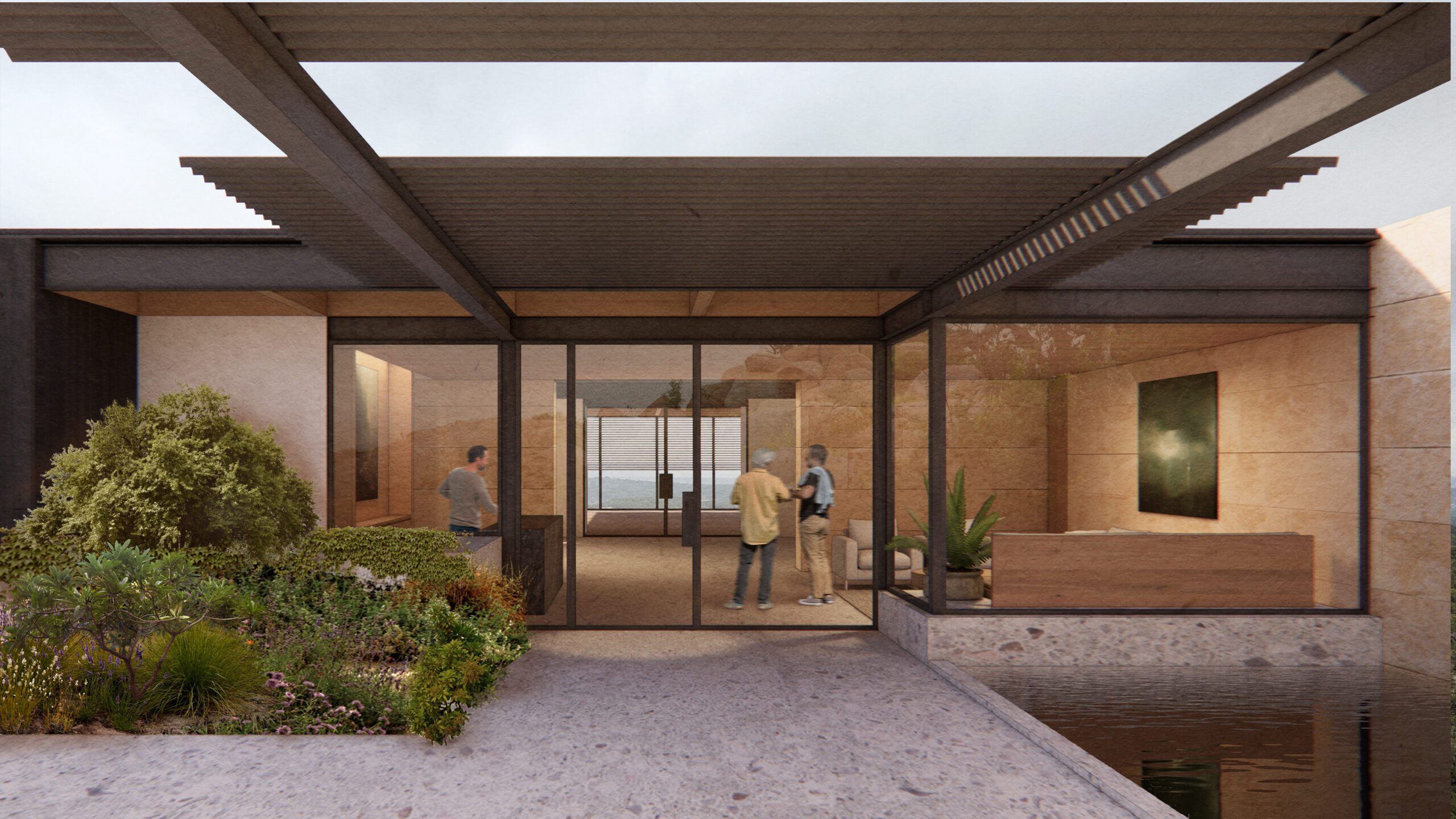
Positioned just below the crest of the hill between two ridges, the tasting room and retreat take full advantage of the site’s natural protection. The placement offers a flexible response to the seasons—sheltering occupants from cold northern winds in winter and offering ample shade in summer. The structure is shaped by the rhythms of the climate. By embedding the building into the hillside, the design minimizes its visual presence while using the terrain itself as a buffer against the elements. The result is architecture that is both responsive and recessive—one that yields to the land rather than imposing upon it.
Guests arrive via a winding road that follows a small gully along a ridge, gradually revealing the vineyard below. This drive concludes at a covered parking area, unassuming and nestled into the land, echoing the same philosophy as the main building. From there, a stone-cut path traverses rocky, loosely vegetated slopes, leading toward the entrance. Flanked by two intimate courtyards, the entry pavilion offers a preview of the expansive view beyond, drawing visitors onward into the heart of the retreat.
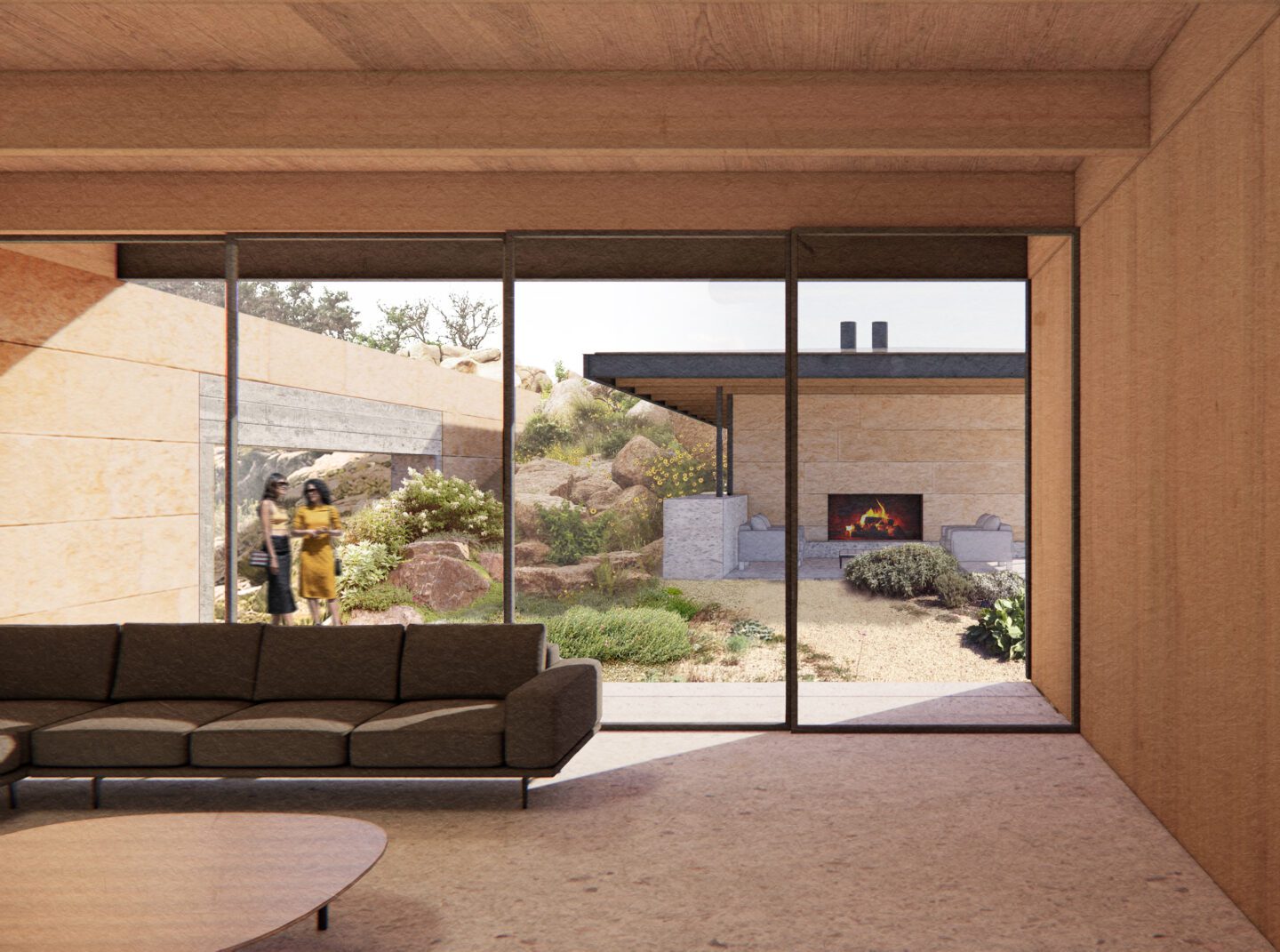
The building is organized along a single, strong stone wall that generally runs parallel to the topography. This wall separates the uphill service spaces—restrooms, kitchen, storage, and flexible breakout rooms—from the guest-facing areas that open northwest toward the vineyard and horizon. Three distinct spaces offer flexible experiences tailored to the climate: the southwest courtyard, carved into the hillside, looks out on to a native-plant filled garden and is bathed in sun yet protected from winter’s northern winds. This makes it an ideal gathering place in colder months. The northwest porch projects from the hillside and is enclosed with operable glazing. A three-season porch, it opens to warm breezes during summer and captures passive solar heat in cooler months. Acting as a thermal buffer, this porch also shades the main tasting room, allowing for uninterrupted views without excessive heat gain. The northeast porch, recessed into the slope and positioned close to the main structure, remains shaded throughout the day—providing a cooler refuge during the heat of summer. Flexible indoor/outdoor experiences are not merely extensions of the building—they are calibrated spaces, shaped by their orientation, topography, and seasonal performance.
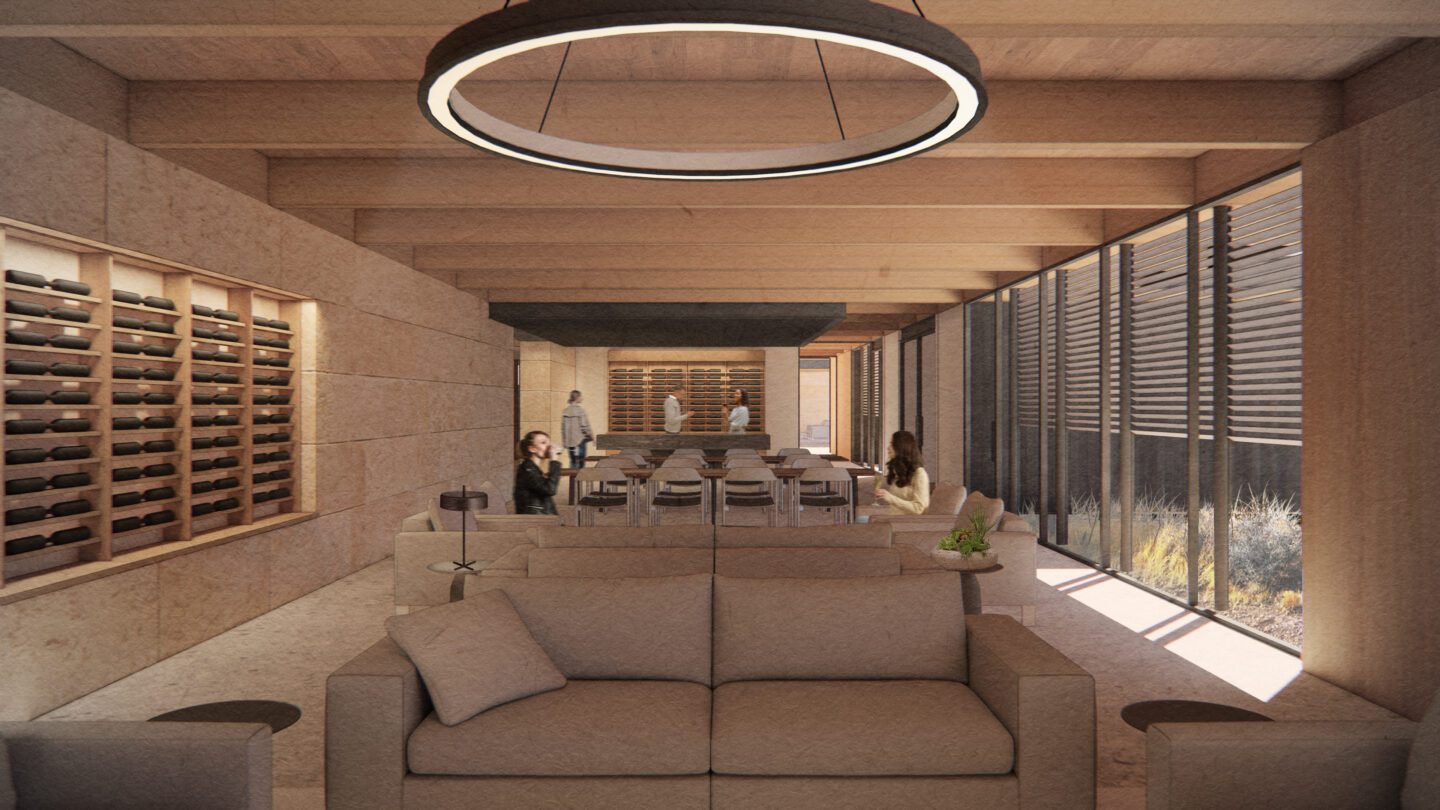
Materials were selected for their resilience, authenticity, and appropriateness to the Texas climate. Where the building connects to the earth, it is grounded in weight and permanence. Chopped limestone blocks—honed smooth on interior surfaces—define key transitions and structural cores. Surrounding these stone elements, lighter steel and wood framing articulate the more delicate and transitional spaces. The exterior is composed of exposed steel and shou sugi ban wood siding, a traditional Japanese method of charring wood to increase its durability and weather resistance. Inside, softer materials and warmer tones define the guest experience beneath an exposed wood structure that supports the roof.

Rooted in its environment and responsive to its rhythms, the tasting room and retreat offer a refined yet grounded experience. It is a place where protection and exposure are balanced, where built form and landscape are deeply intertwined, and where guests are invited to slow down and savor the land’s quiet generosity. In the heart of the Hill Country, it stands not in opposition to nature, but as a testament to living in harmony with it.

