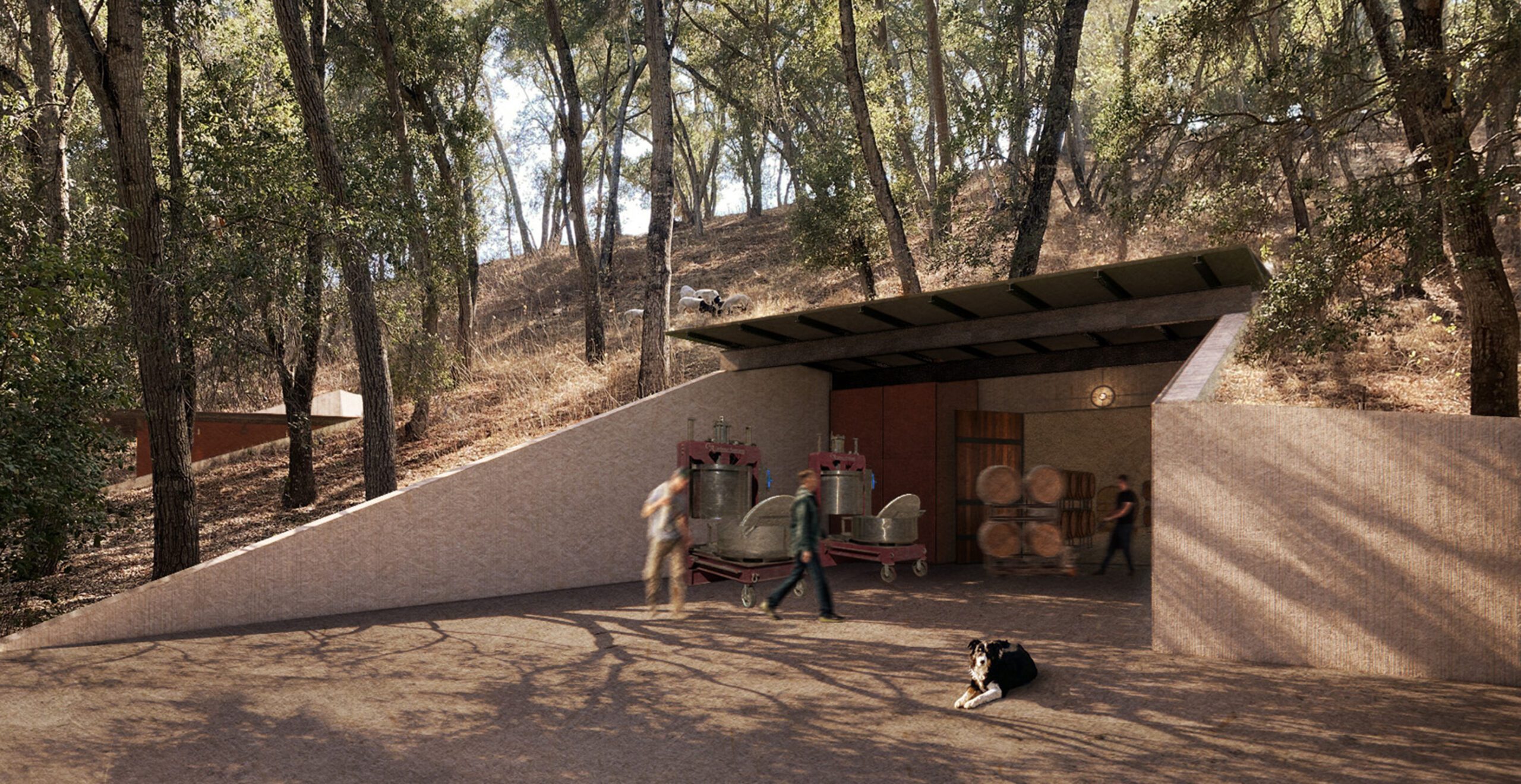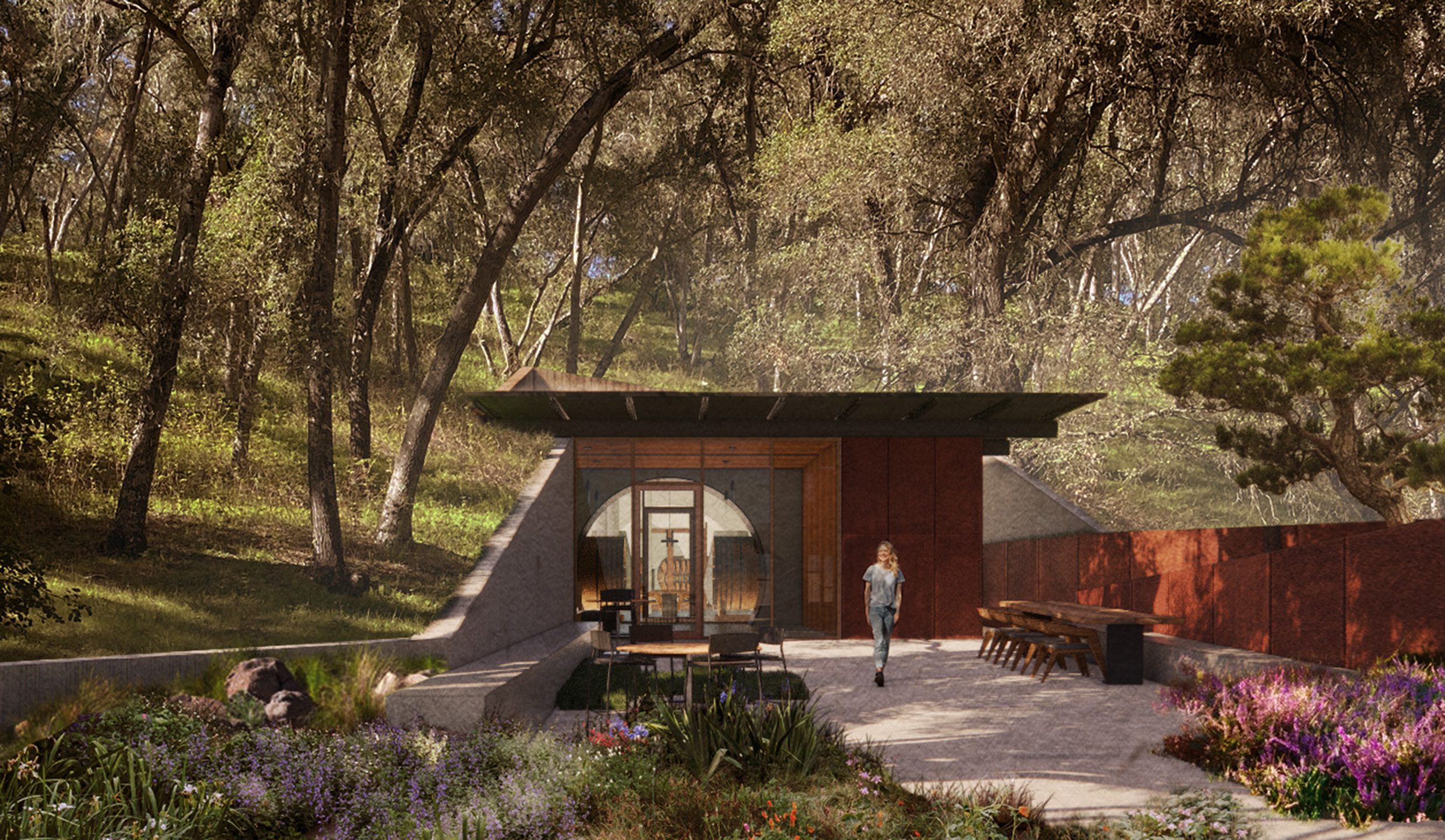
Linne Calodo Winery
Paso Robles, California
Obscured by the surrounding hillside, the Linne Calodo estate focuses on producing Rhone varietal blends in the heart of the Willow Creek District of Paso Robles, California. Rocky calcareous soils, steep hillside vineyard blocks, sunny days, and the influence of cooling ocean breezes yield a vast array of flavor profiles in the wines produced from this property. Nature plays a part to help produce wines driven by vineyard location, uncompromising viticultural practices, low intervention winemaking, and the desire to learn from by experimentation.
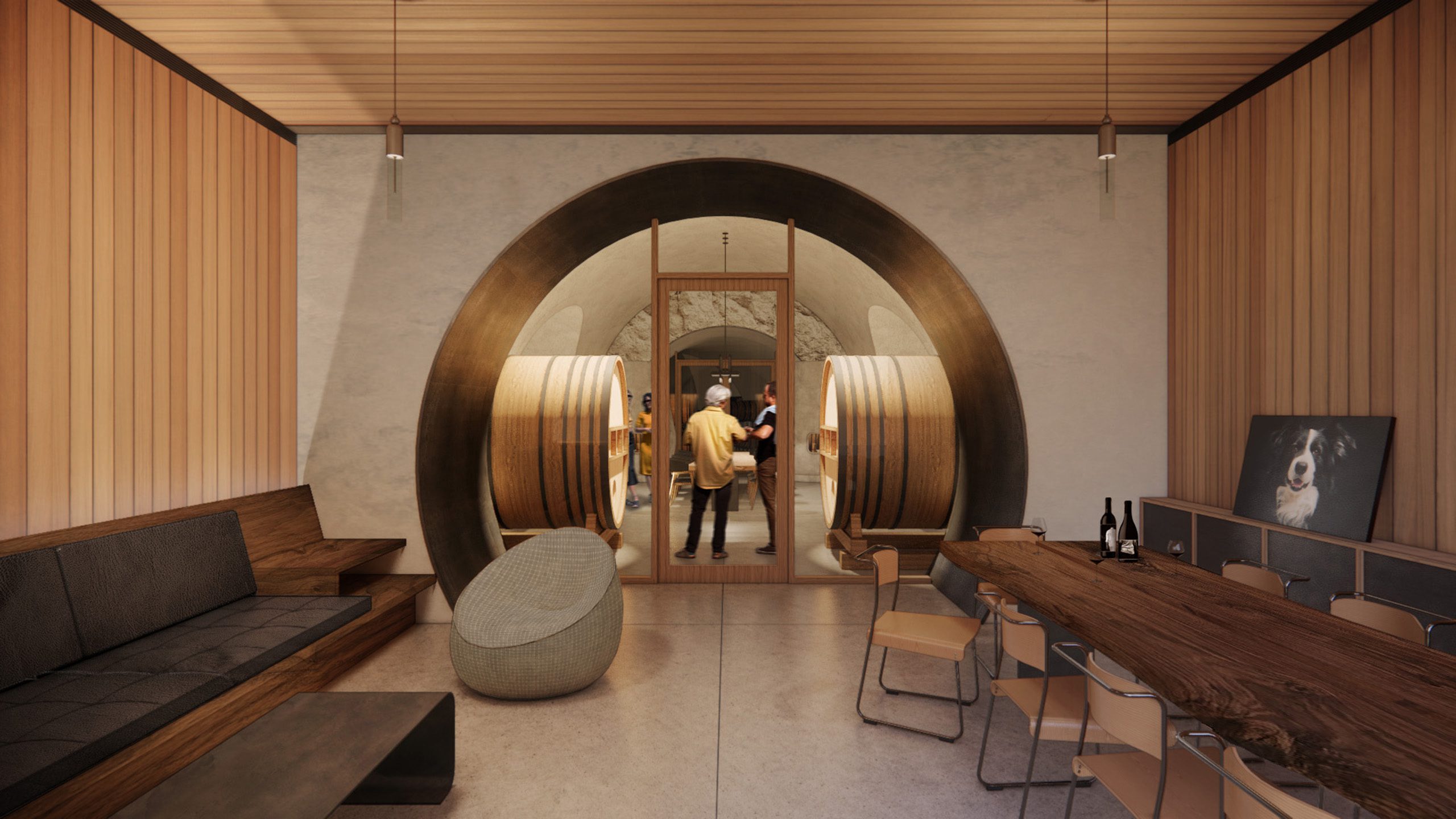
Building on the existing campus of production and tasting buildings, a new expansion of the facility is almost entirely subterranean to minimize its presence beside two existing structures, incorporating the addition of barrel storage caves and a wine library. The existing wood-framed buildings, planned to be painted and reclad in weathering steel as part of the new phase, are separated by the crush pad and contain tasting and administrative spaces, cased goods, and fermentation tanks.
The project leverages the insulative properties of subterranean construction. The entire cave will be passively cooled with natural ventilation and flushed with cool nighttime air, staying in line with the winery’s sustainable strategy of using as little energy as possible.
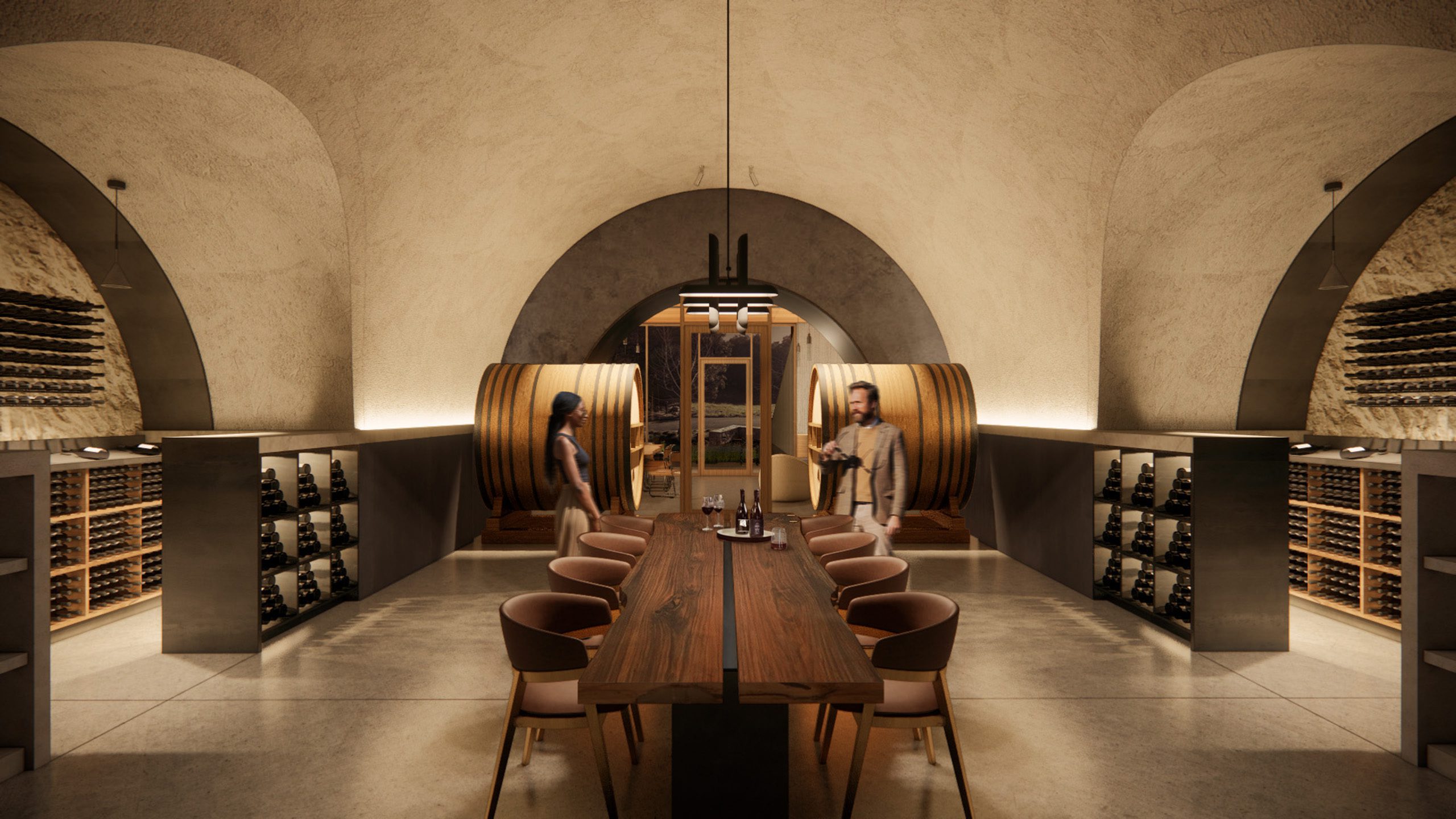
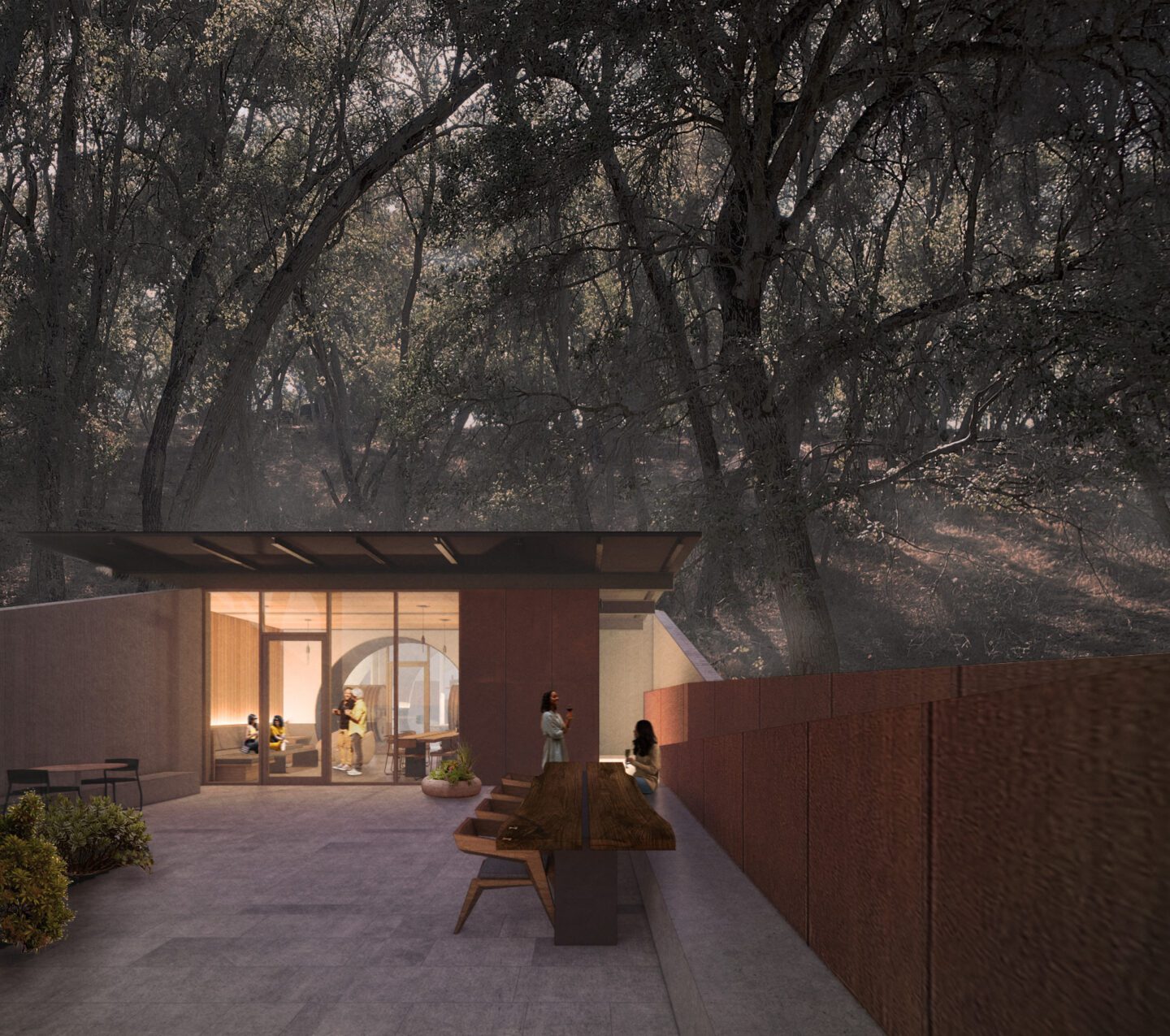
Two entry portals link a network of caves to the outside. One portal is a working connection between the existing winery and the new barrel aging caves. The other portal connects the existing tasting room to the caves via a lounge and wine library. Simple, projecting roof lines connect back to the portal bulkheads, providing a sheltered transition into the caves. Exterior materials were selected for their resilience and natural patina. On the interior, materials highlight the natural grain of the material and the memory of the hand that crafted them. Plaster finishes vary in surface refinement, from smooth in private tasting areas to a heavier texture on portal retaining walls, creating a common language in the material that tells a slightly different story throughout the design.
