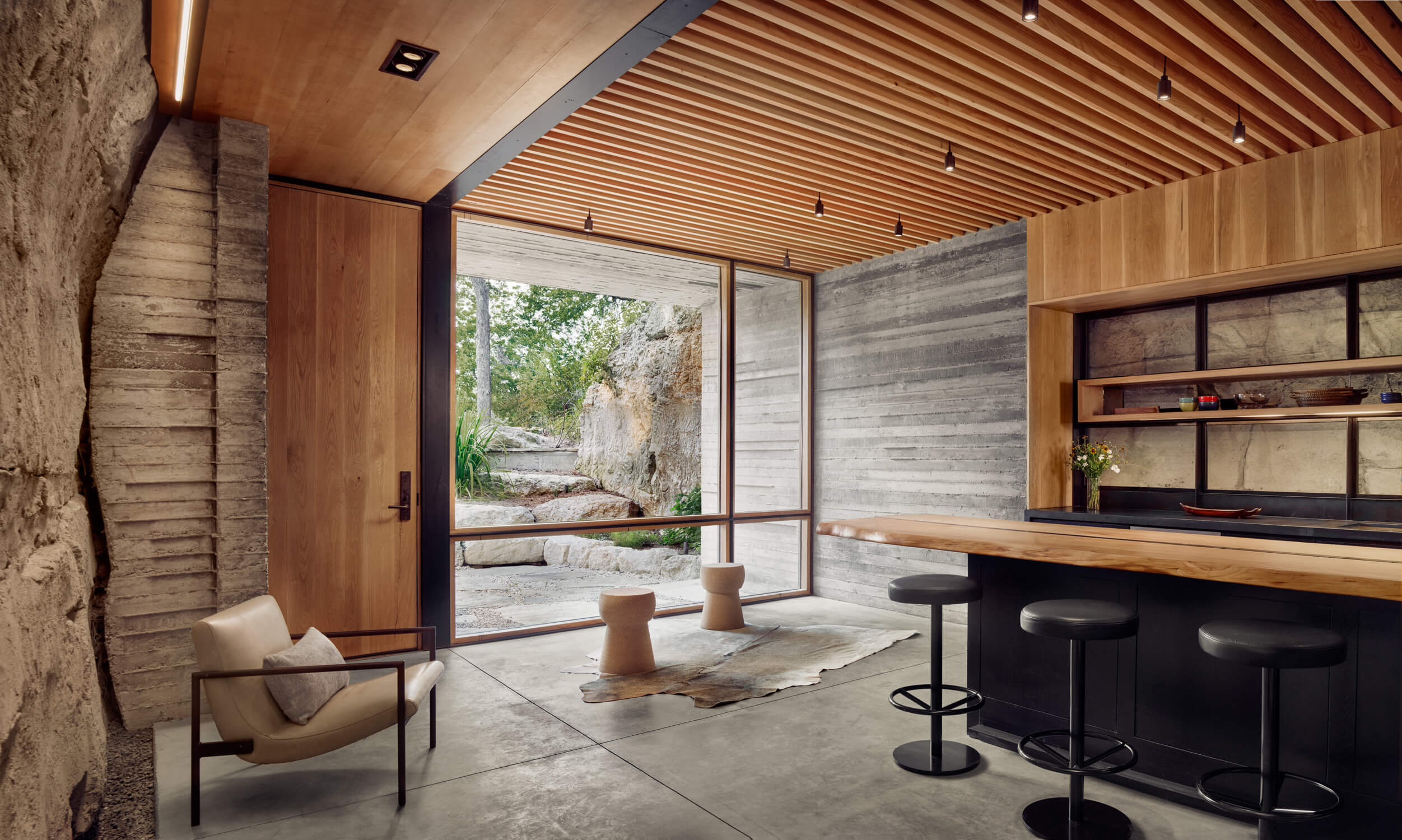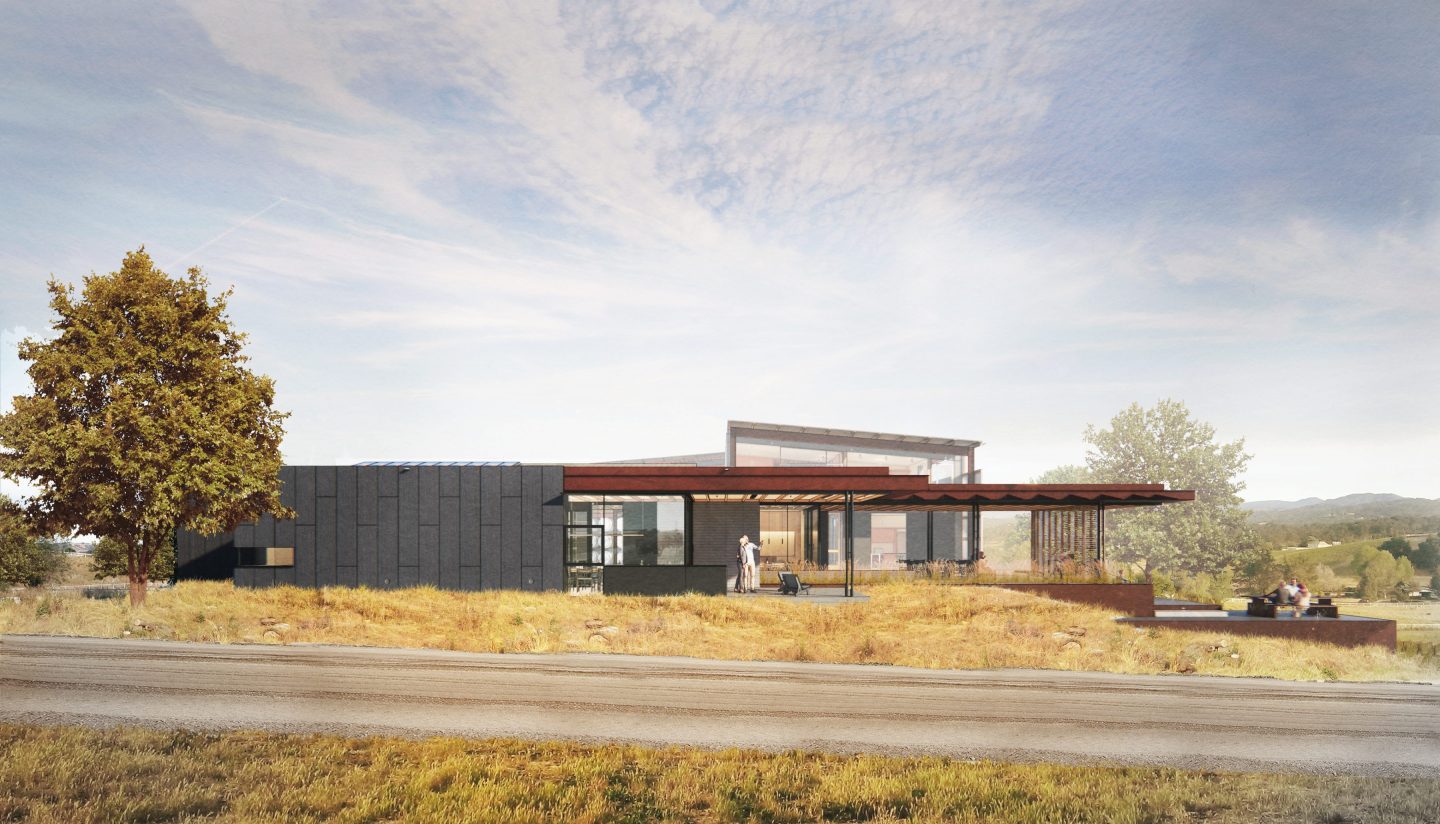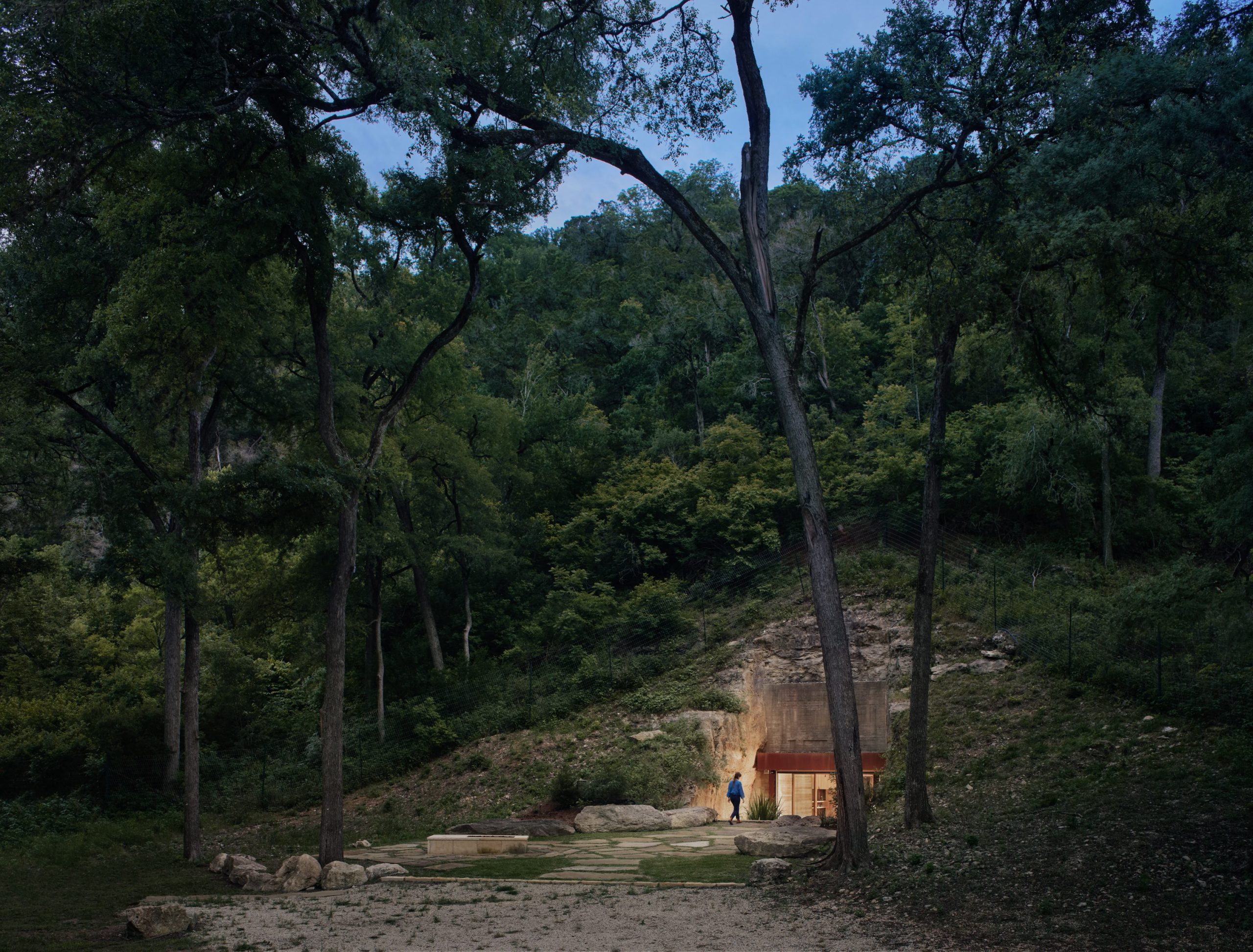
Hill Country Wine Cave
Texas Hill Country
Located at the eastern edge of the Texas Hill Country, this private wine cave is a stealth destination along a secluded river bend, within a short stroll from ranch amenities. This project was designed under the pretense of an existing excavated cave in the north face of a solid limestone hillside. Protected on the east and west by tall oak and elm trees, this shot-crete lined tube nearly disappears within the native landscape. The unassuming exterior entry court reveals a bit of mystery as it provides just a glimpse of what lies within. Heavy limestone boulders, collected from the excavation, and lush vegetation further camouflage the entry to the mouth of the cave.
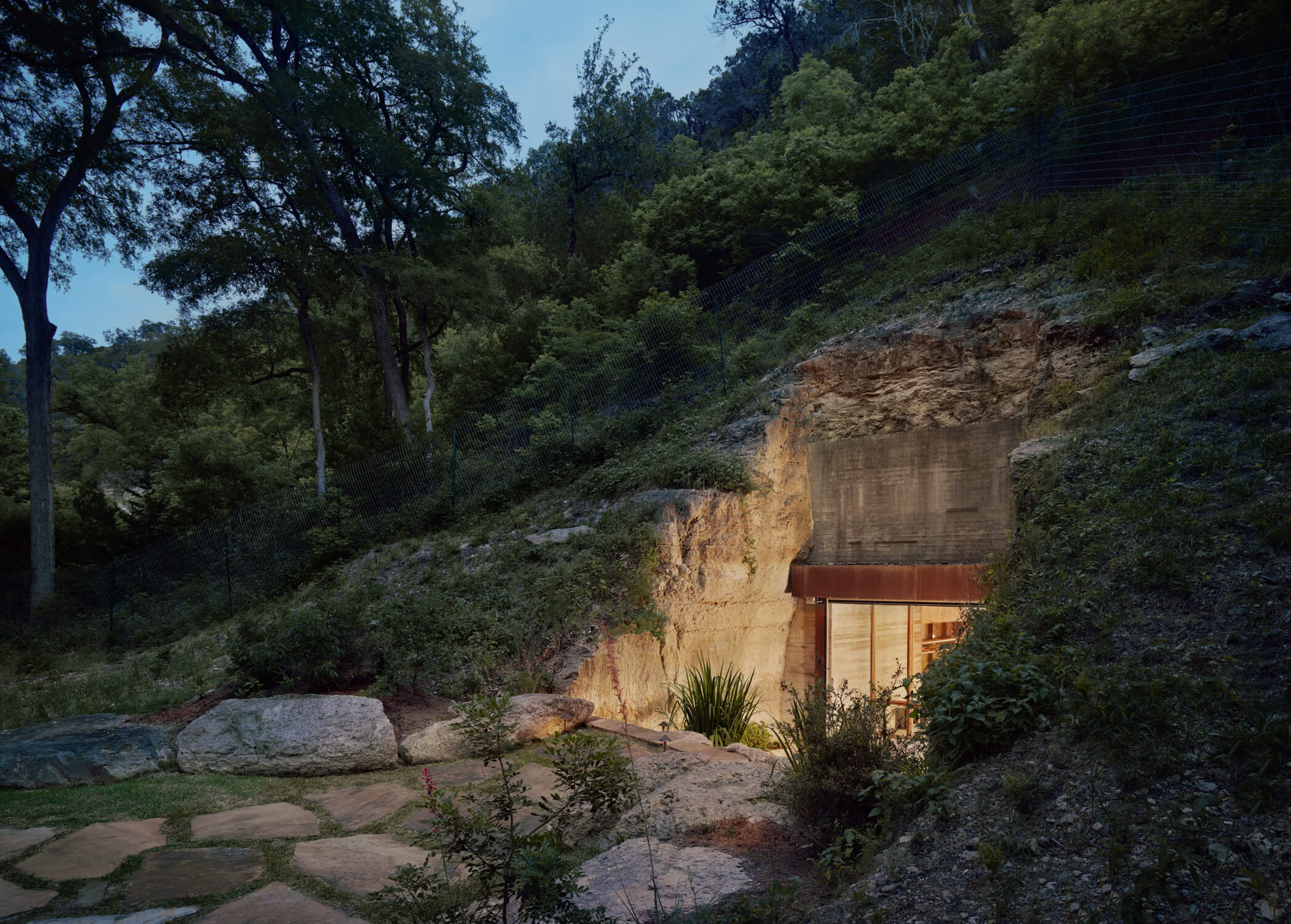
With dimensional constraints already established, the challenge was to safely and beautifully design a wine cellar and lounge within the excavation, recognizing that the existing cave was neither watertight nor necessarily created for this intent. The response took two major forms: an insertion of a human-scaled and more delicate wooden module into the volume, and a bulkhead that effectively restrained the loose limestone at the cave mouth while providing a predictable surface to wed the wooden insert. By carefully manipulating the solids and voids of a “wooden-box” insert, the cave could be concealed and revealed to the occupant, leveraging the good qualities of subterranean construction while protecting from unwanted moisture and darkness.
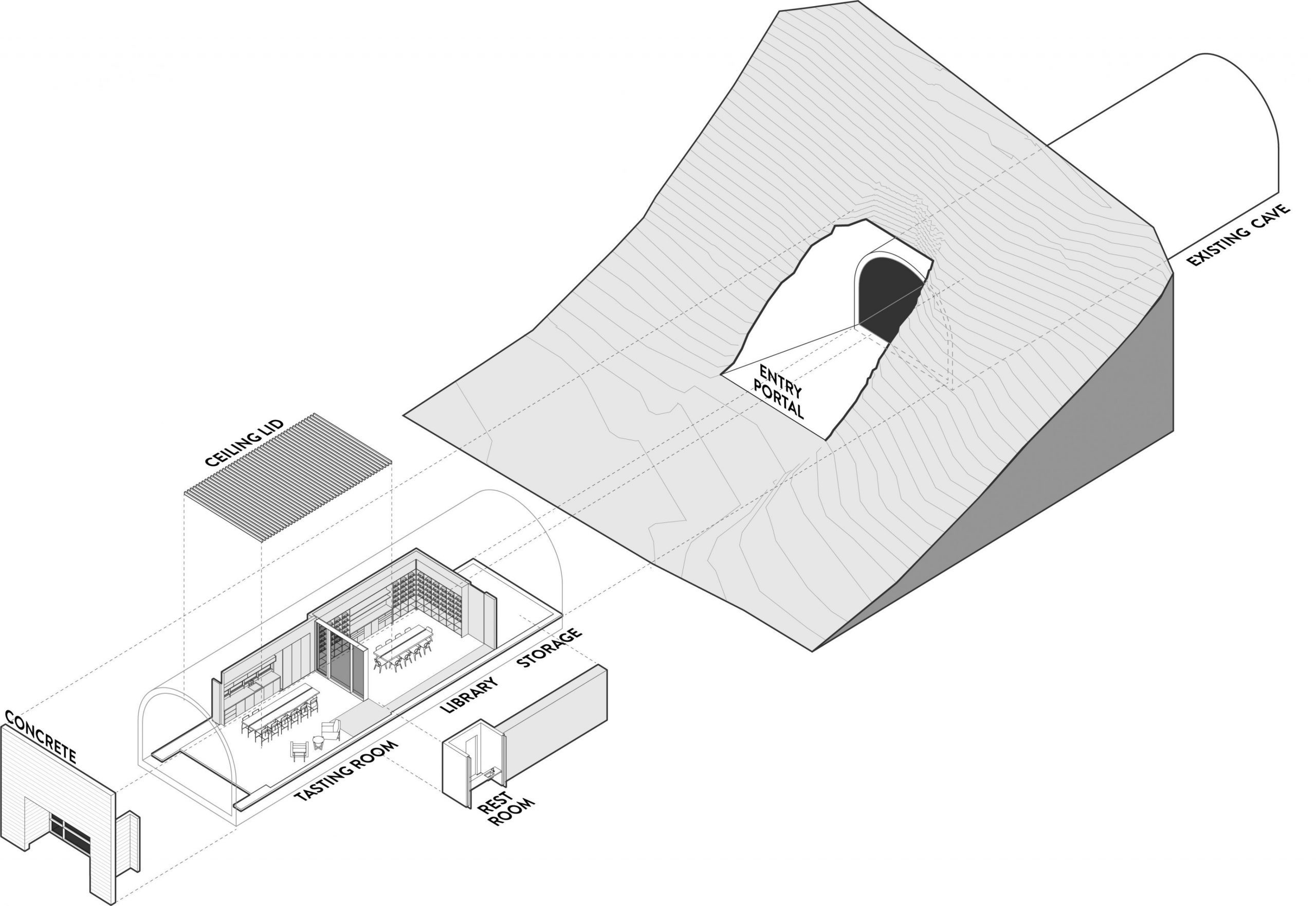
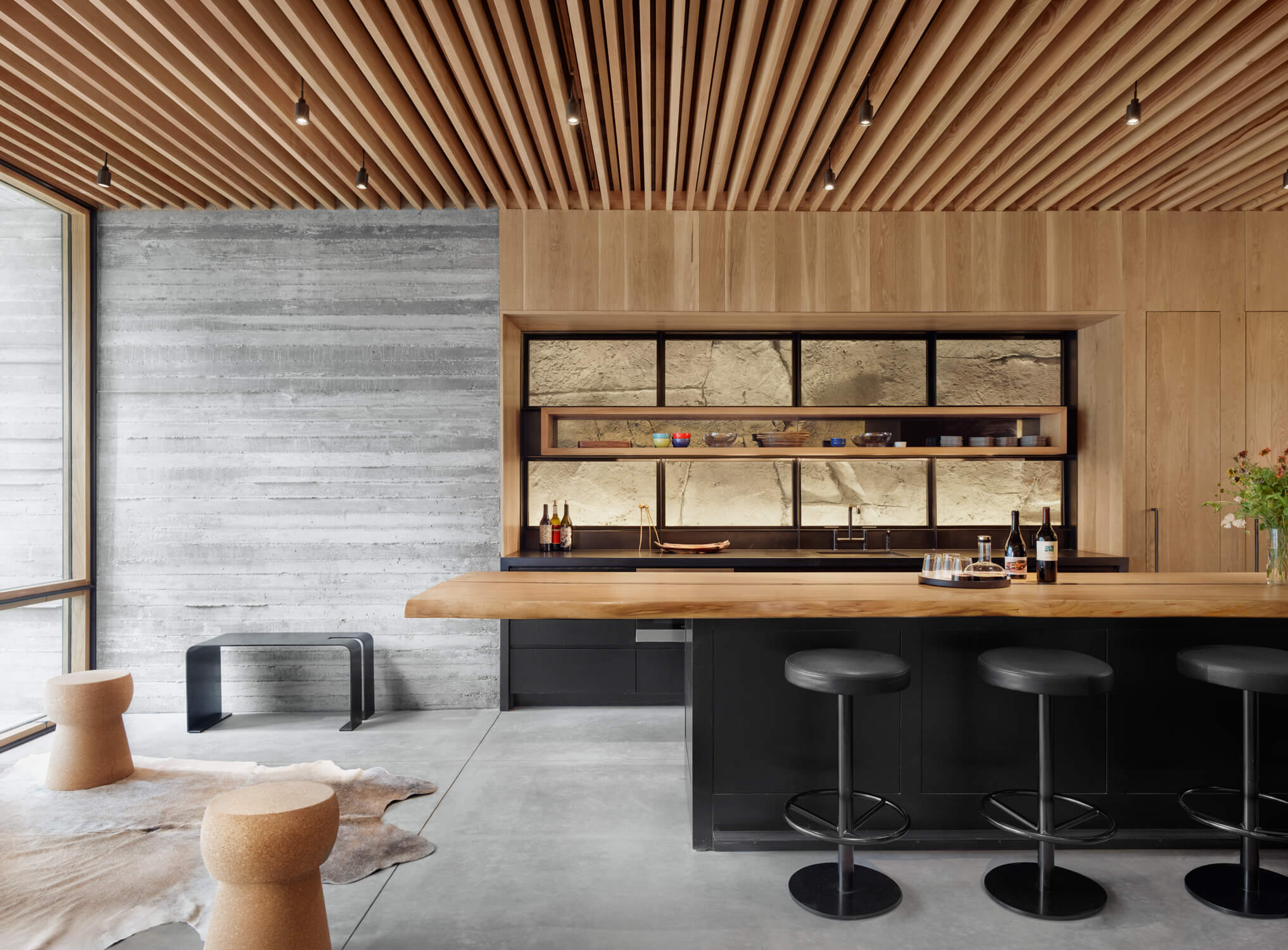
The sense of prospect and refuge at the entry and within the cave is a central tenet of the design. It maintains the sense of subterranean occupation without the overwhelming environmental conditions that would make one seek to leave. In this way, the cave can be appreciated from the safety of the interior space in the same way stars can be appreciated from the relative safety of Earth.
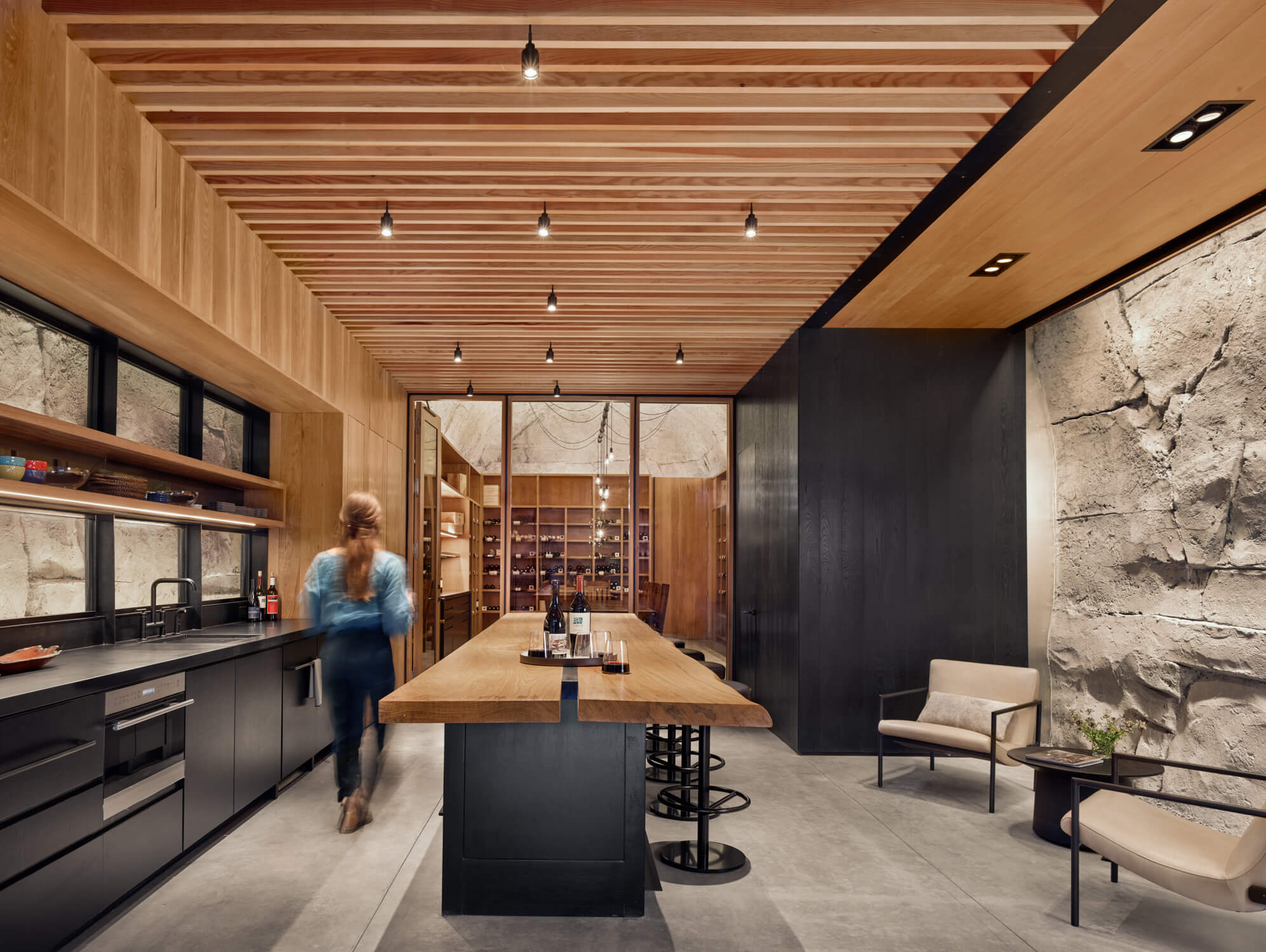
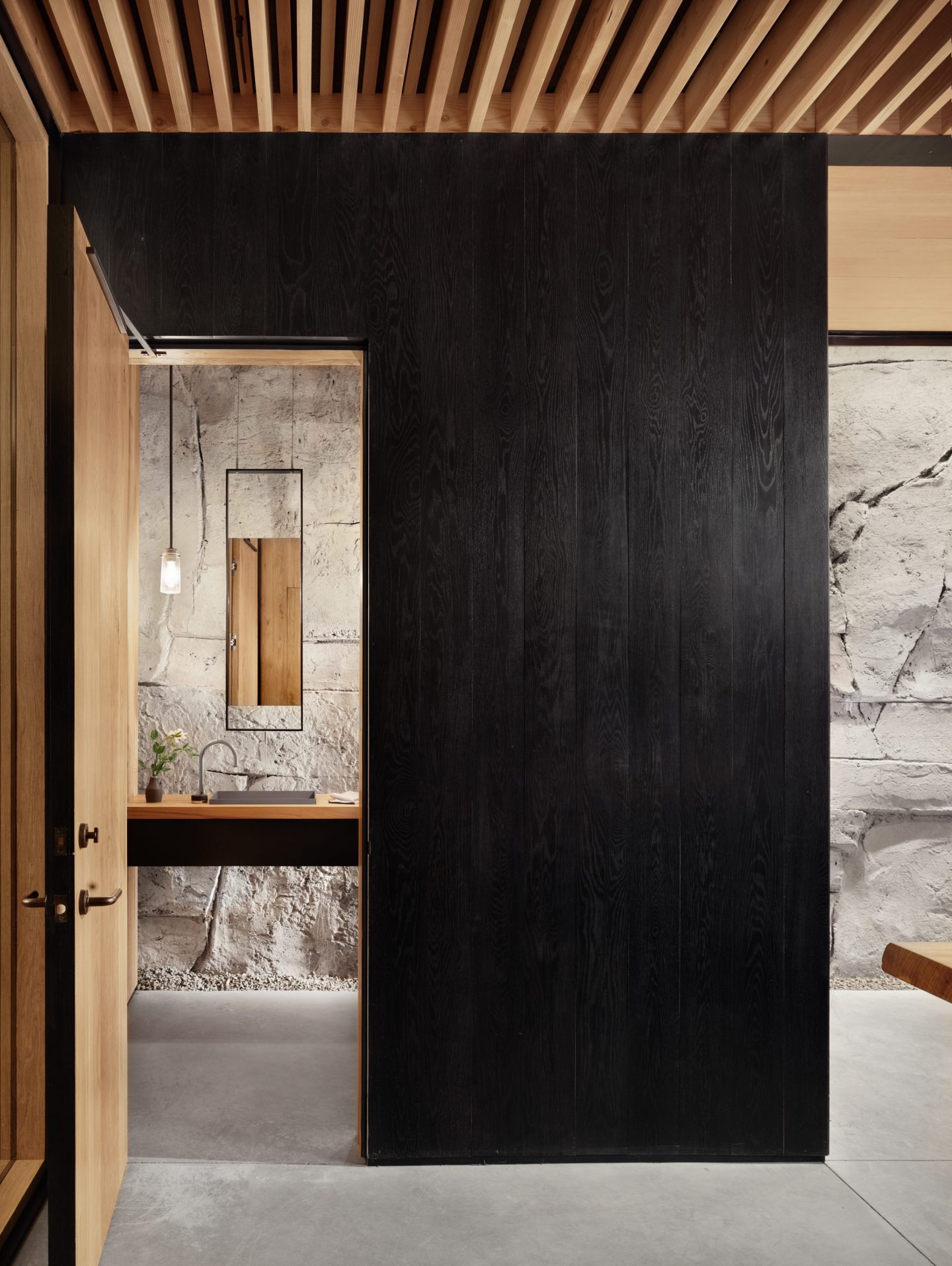
Simple, yet rich, domestic materials were chosen for practicality, availability (within 500 miles of the site), and for minimal maintenance. Inside, a study of White Oak, both raw and ebonized, mixes with vertical grain Douglas fir to panel the walls and dropped ceilings as a warm contrast to more rugged concrete and stone that surrounds. Custom insulated and thermally broken steel and wood windows provide separation between the interior and exterior, as well as the entertaining lounge and the chilled cellar. Reclaimed cedar was salvaged and milled for live-edged countertop surfaces for the tasting bar and the floating restroom vanity. With over 80 vertical feet of geology above, the cellar is surrounded by White Oak casework providing storage for an ever-expanding private collection of +/-4,000 bottles. Designed to be adaptable, all the components of the wood “insert” are intentionally left away from the shell, allowing easy disassembly and removal.
Given the sporadic occupation of the space, space conditioning is by far the greatest consumer of energy on the project. Given that, by lowering the temperature delta between the building envelope and the “outdoor environment” (the cave), the demands on environmental systems were effectively reduced, exceeding code requirements by 53.8% for cooling and 35% for heating.
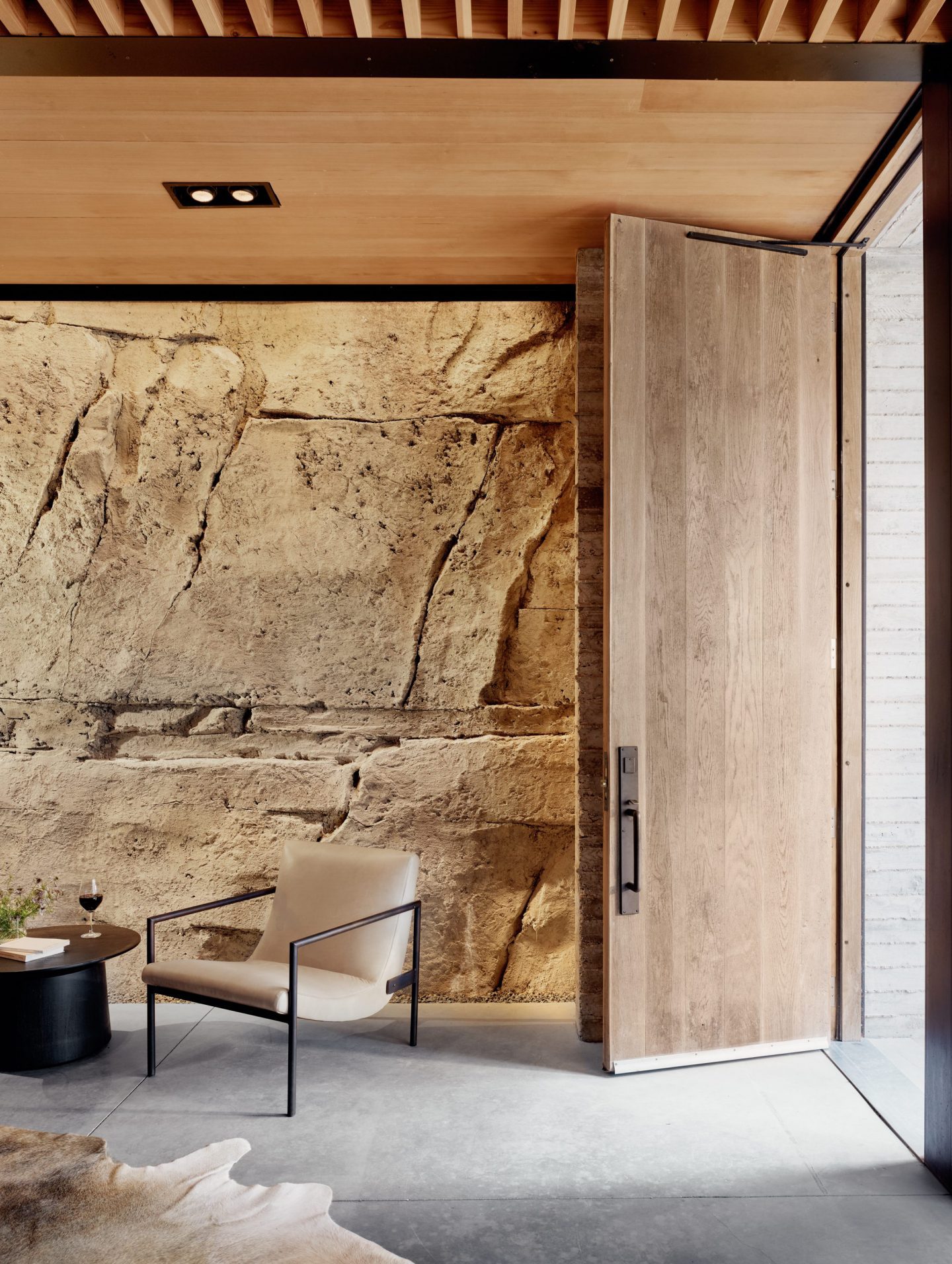
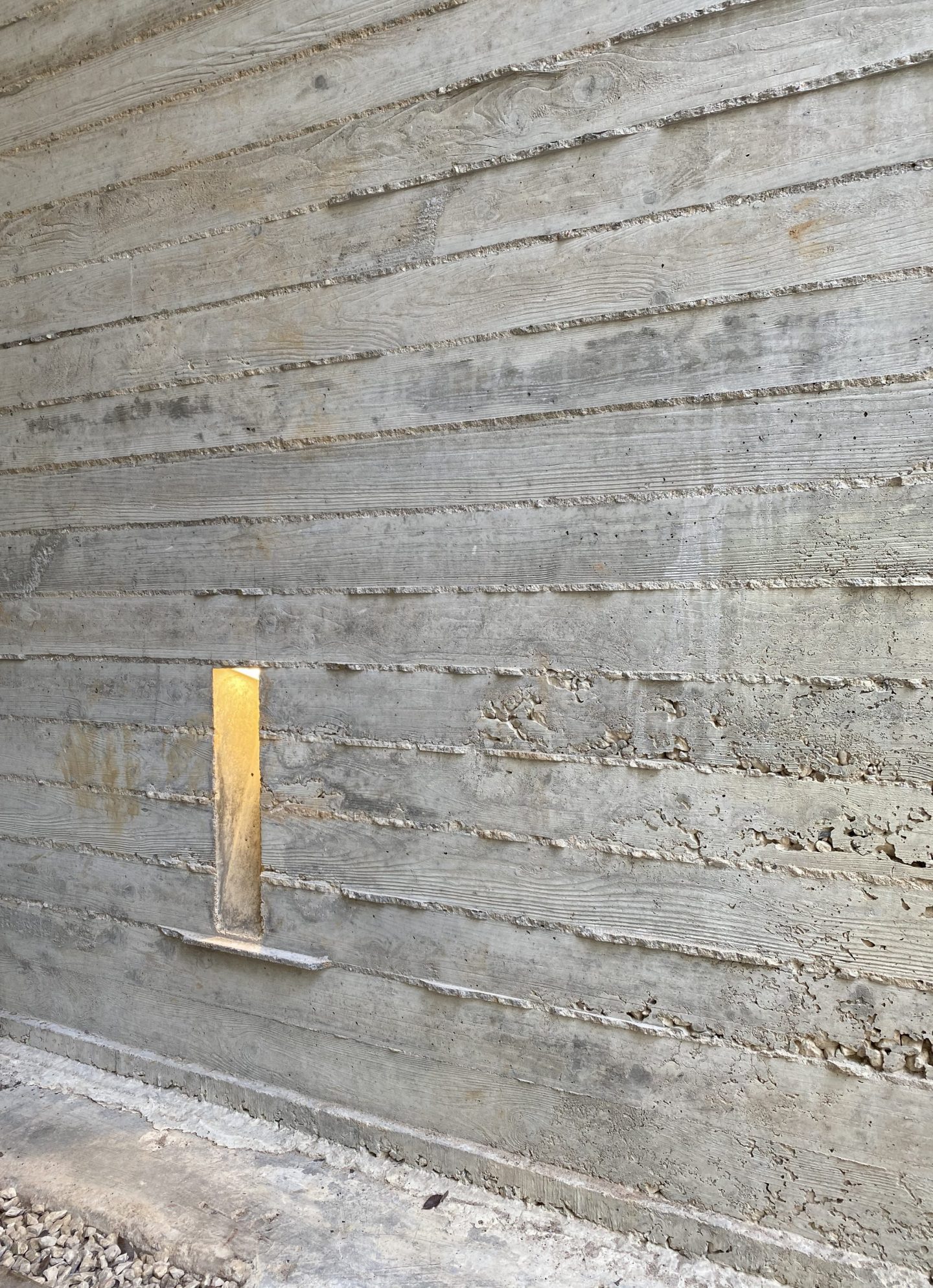
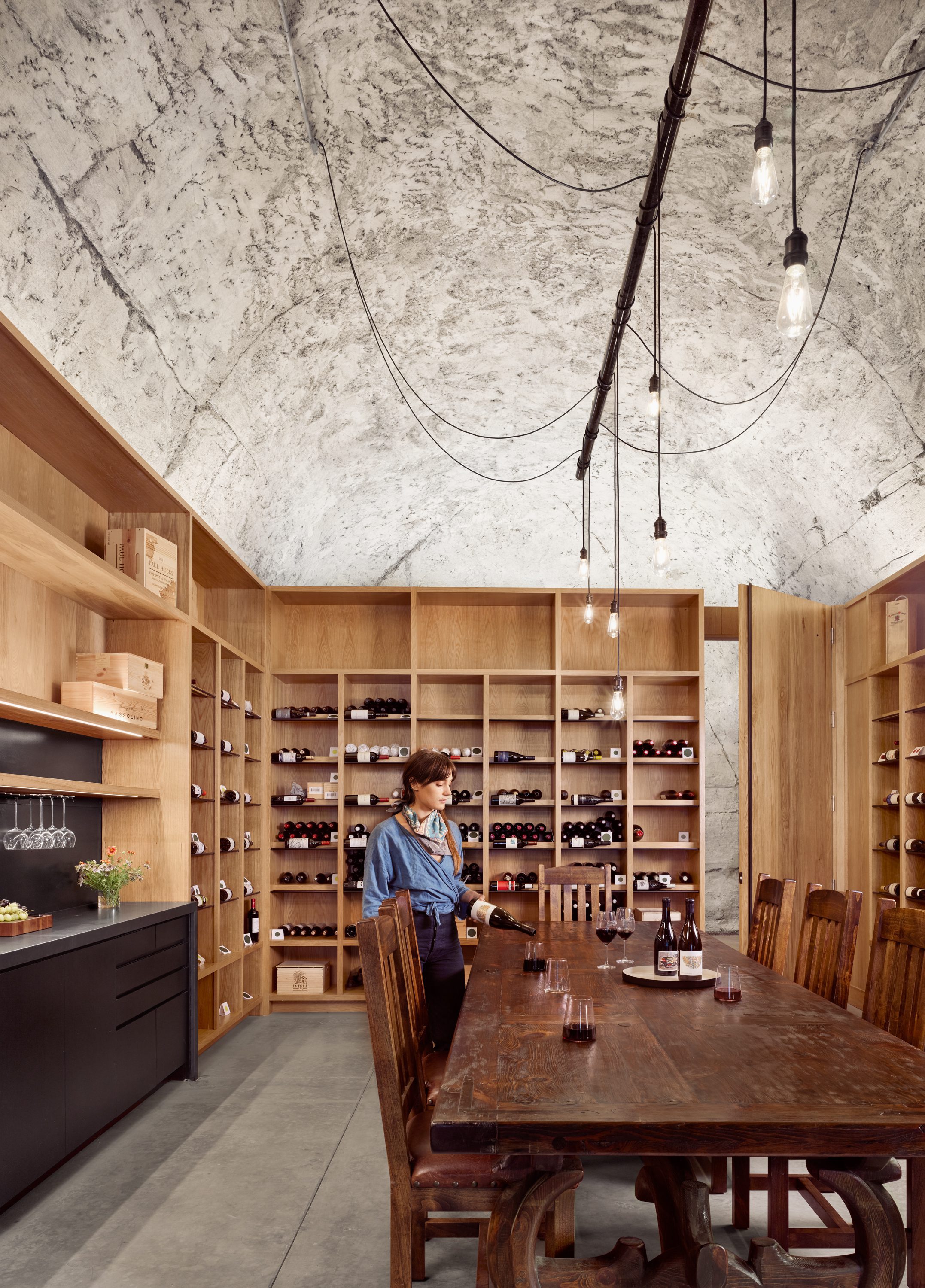
Buildings can partner with a beautiful setting, remaining subservient and quiet, while carrying their own beauty as stewards of the place they are in. The embedment of this space into the hillside, contributes value to this larger environment by appearing as a non‑building, and as a stealth destination that calls little attention to itself.Brian Korte, FAIA Principal
