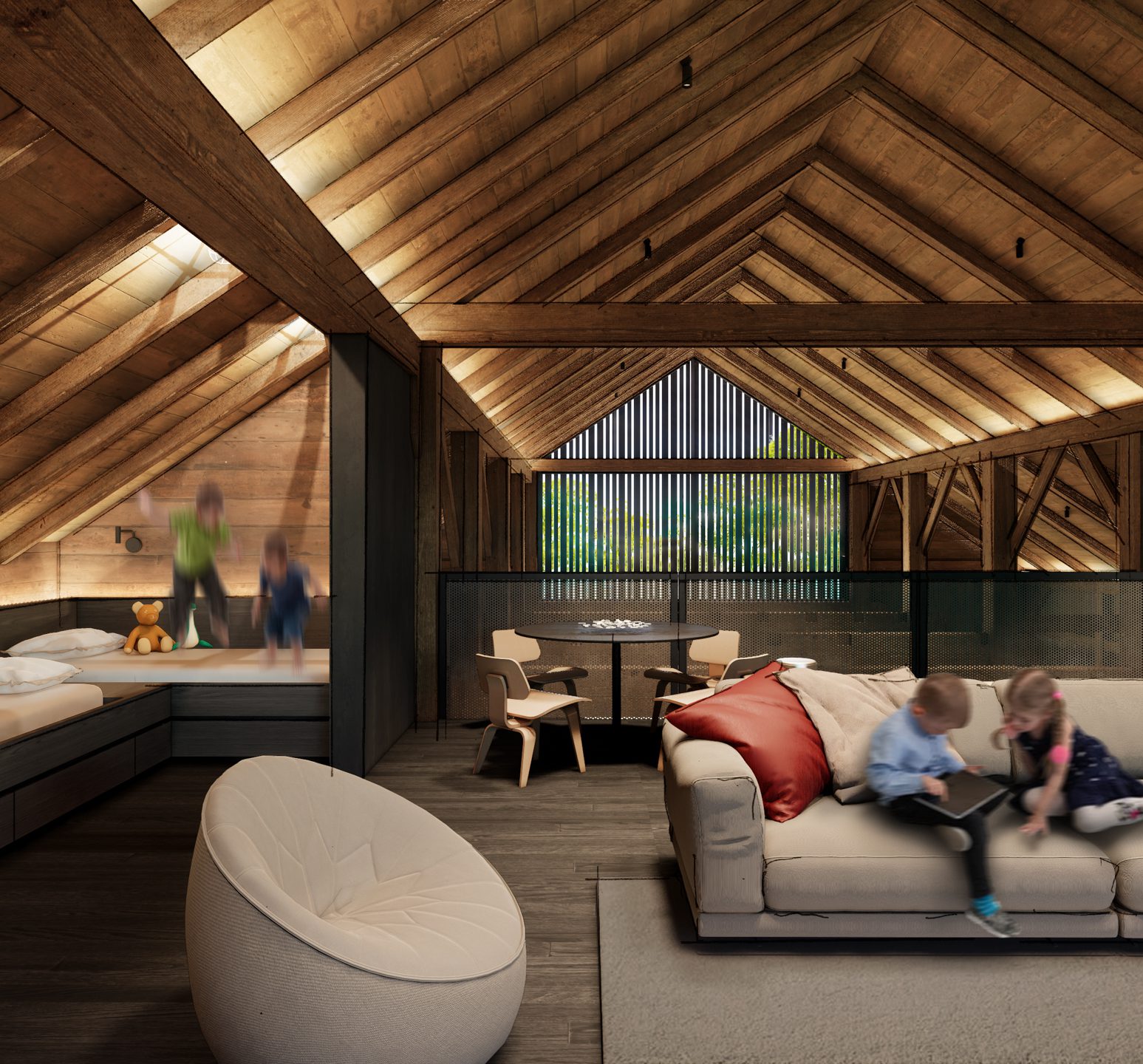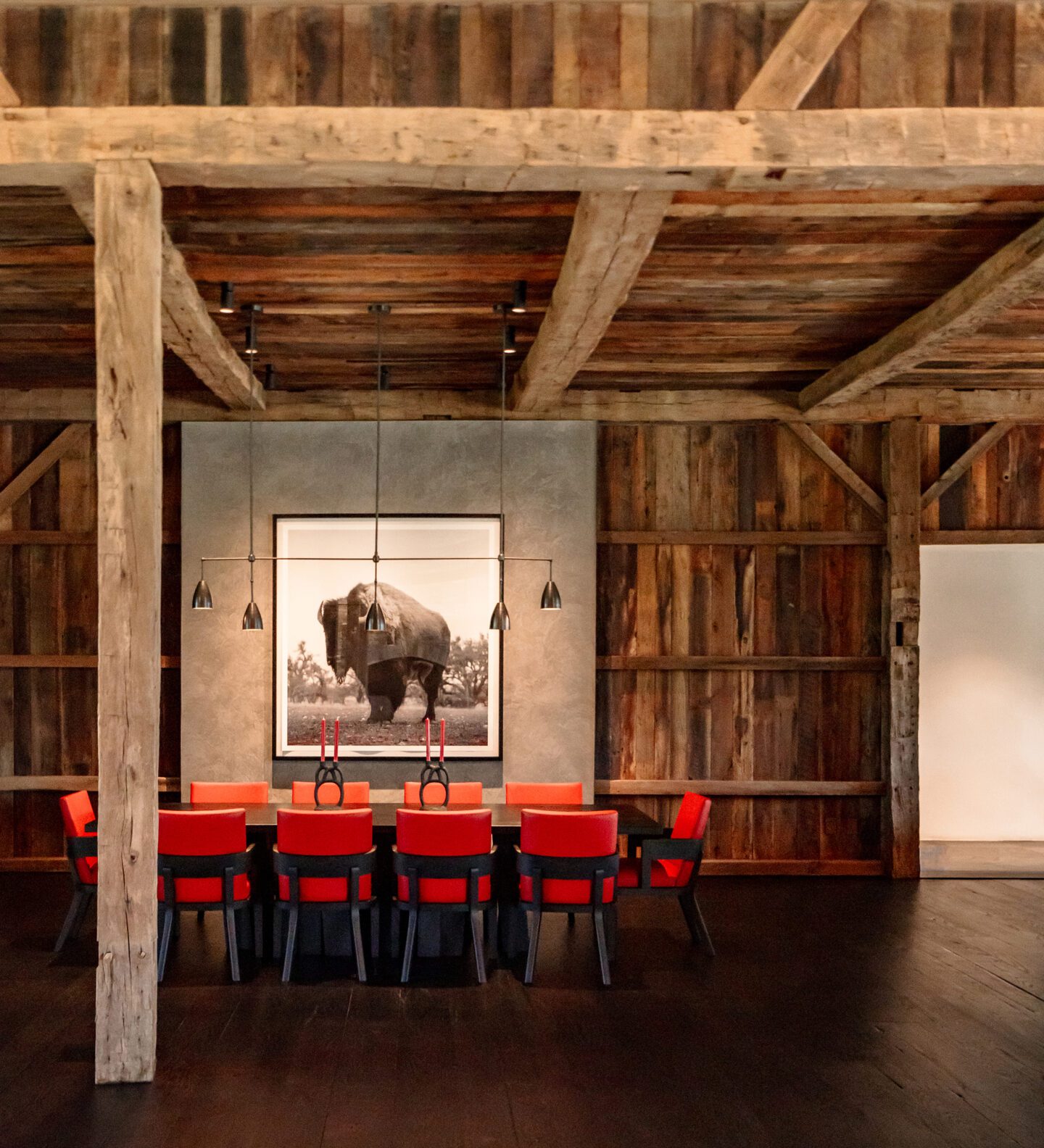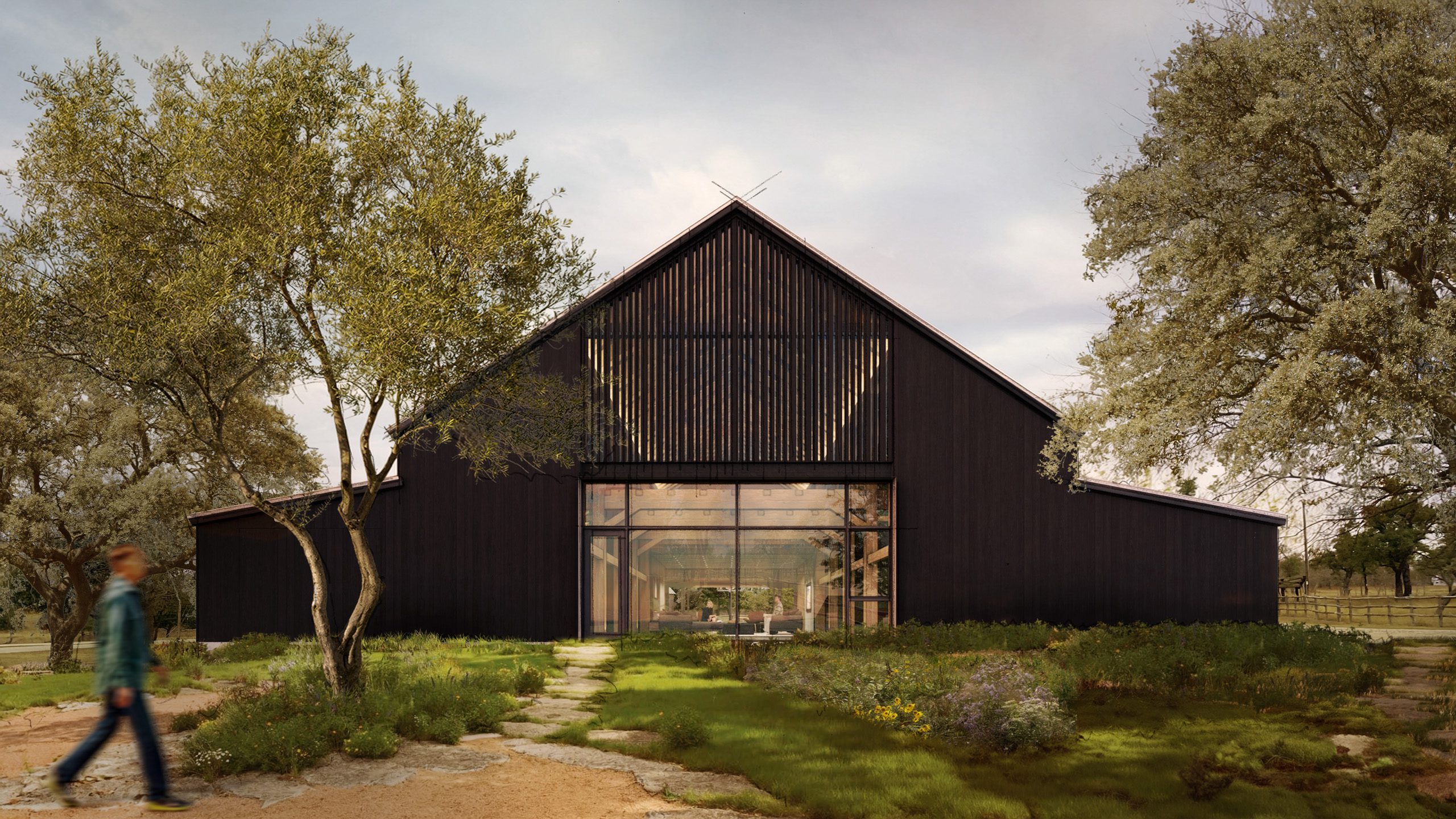
Double B Ranch Field House
Texas Hill Country | Renovation
The 555-acre Double B Ranch—formerly known as Arch Stanton Ranch—is nestled west of Austin in the heart of the Texas Hill Country in Fredericksburg, Texas. This exceptional live-water property is home to one of the largest collections of rare, historically significant, restored U.S. antique barns in the country. Dating from the 1700s to the 1800s, with some even predating the American Revolution, these barns were carefully selected from the top one percent of salvageable structures, chosen for their architectural significance and historical lineage. Each was painstakingly disassembled by hand, with every dowel and board meticulously penciled and cataloged to ensure it could be reconstructed exactly as it once stood. The barns were then reassembled by a dedicated team of craftsmen, blacksmiths, stonemasons, and artisans who skillfully concealed 21st-century systems and materials within the historic framework, preserving the authenticity and original character of each structure.
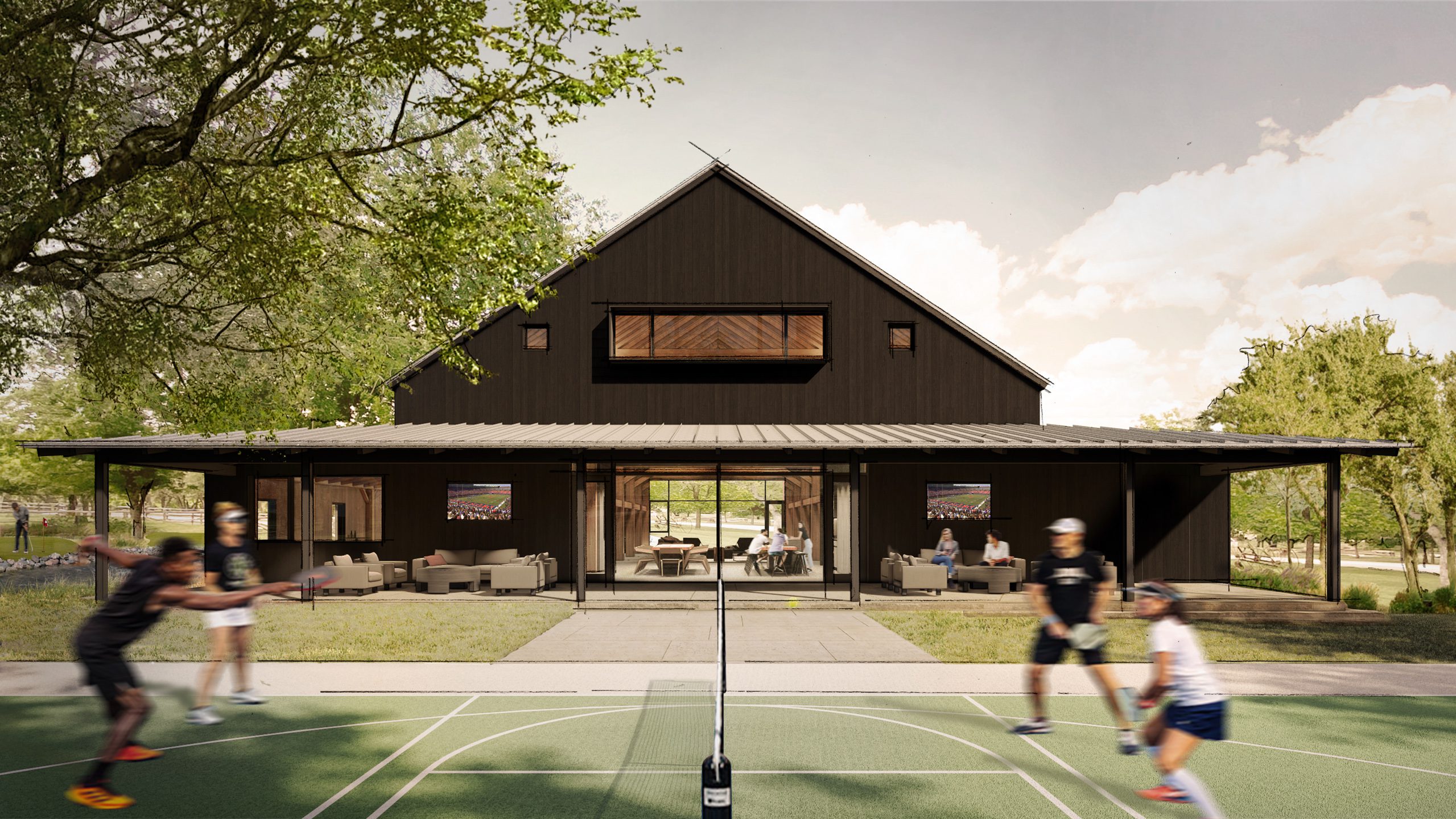
Sitting to the south of the Homestead, the Field House will function as the ranch’s family activity building. The hand-hewn, mortise-and-tenon white oak timber frame barn dates to the pre-Revolutionary era and, before its relocation to the Texas Hill Country, was believed to be one of the few surviving barns of its kind in New York—owned in 1812 by a British sympathizer. The expansive open spaces between timber posts organizes communal areas, kitchen, bar, gaming areas, golf simulator, and a home theater loft with integrated sleeping bunks. A large covered porch connects the interior play areas to the outdoor sports court where the family can enjoy pickleball, basketball, and a flanking putting green circuit.
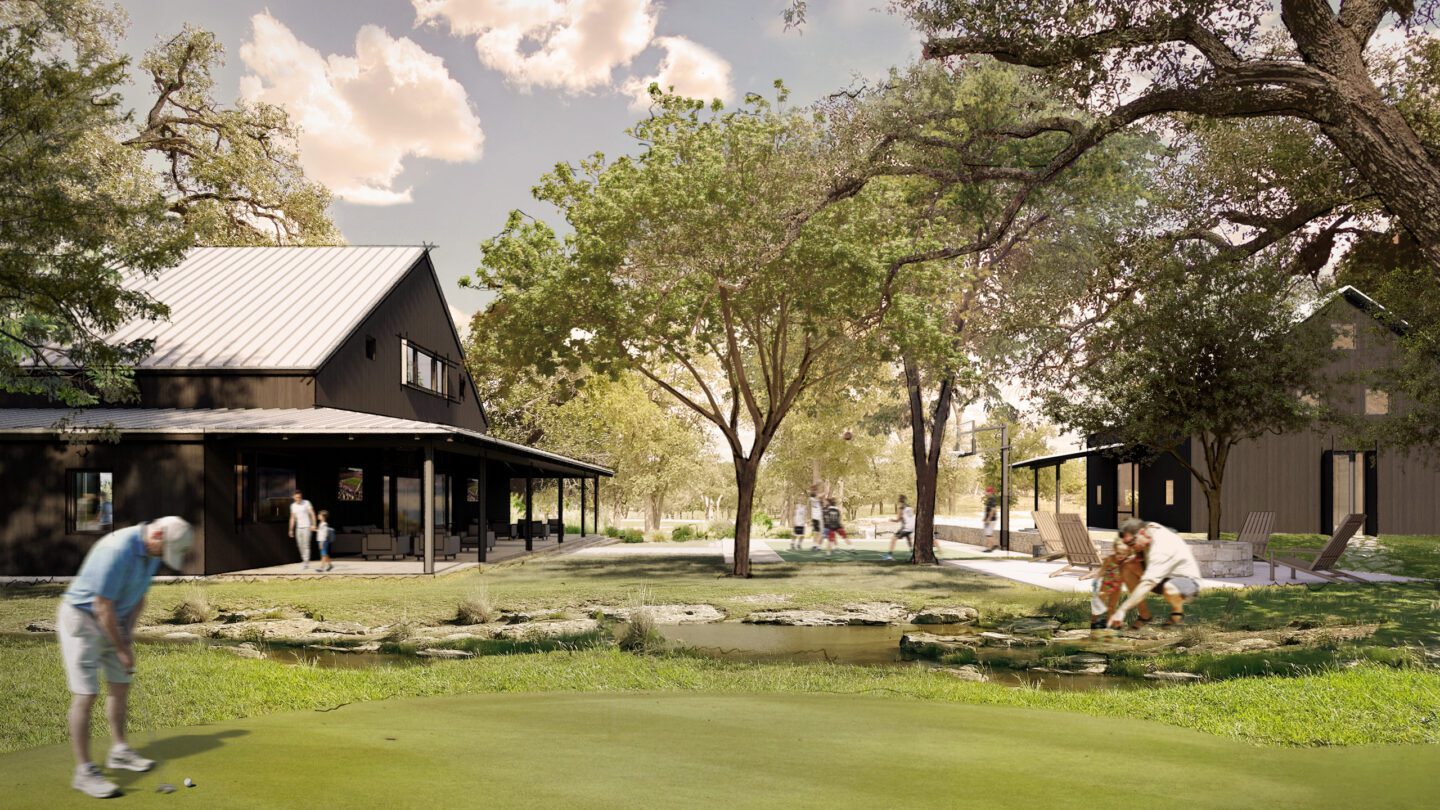
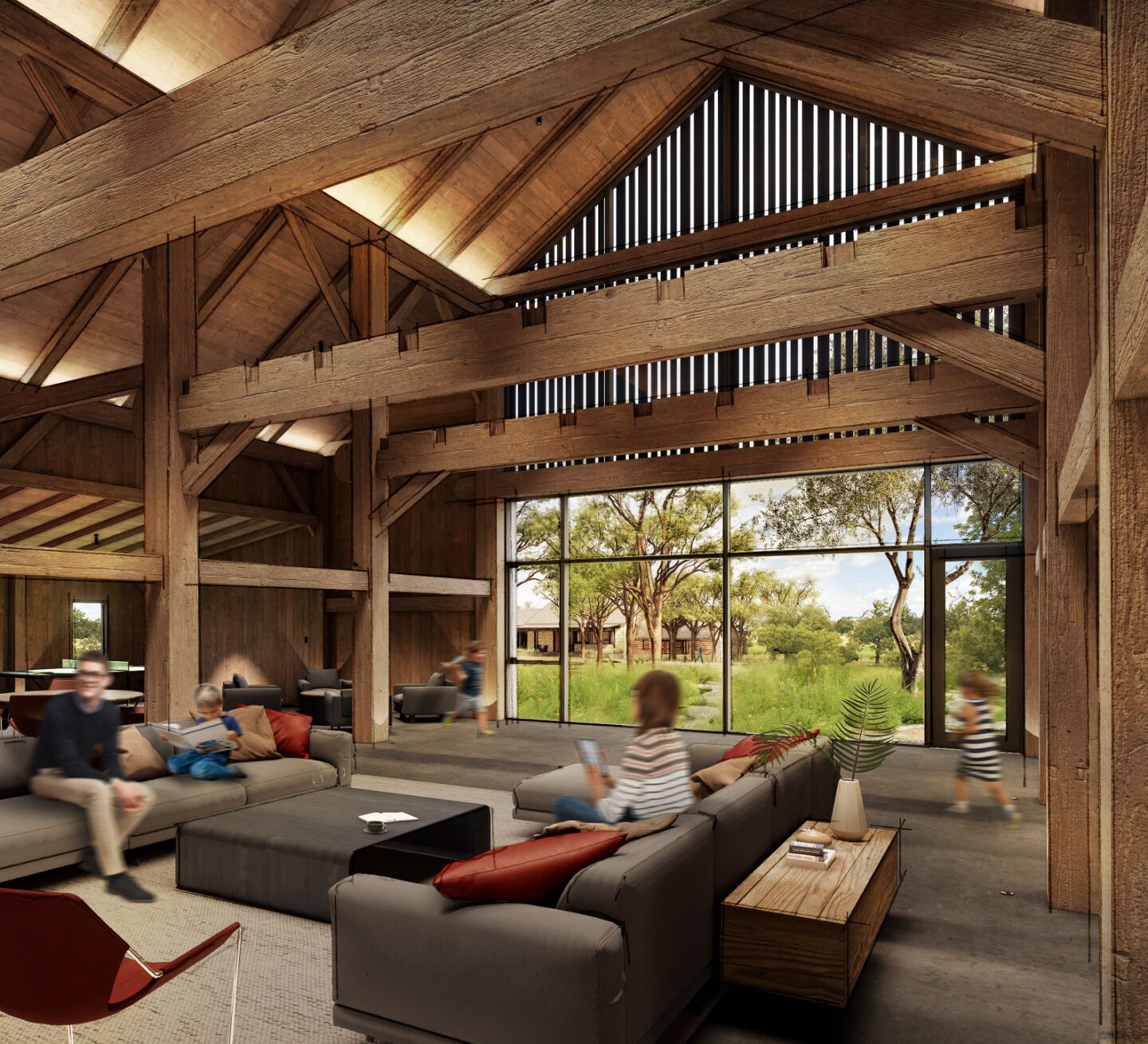
Like all of the buildings on the ranch, the Field House maintains its authentic grit and character, while being carefully infused with refined modern sophistication. Updated fixtures, finishes and integrated systems reflect the personality of the owners, who share a deep appreciation for the natural climate and rugged beauty of the landscape.
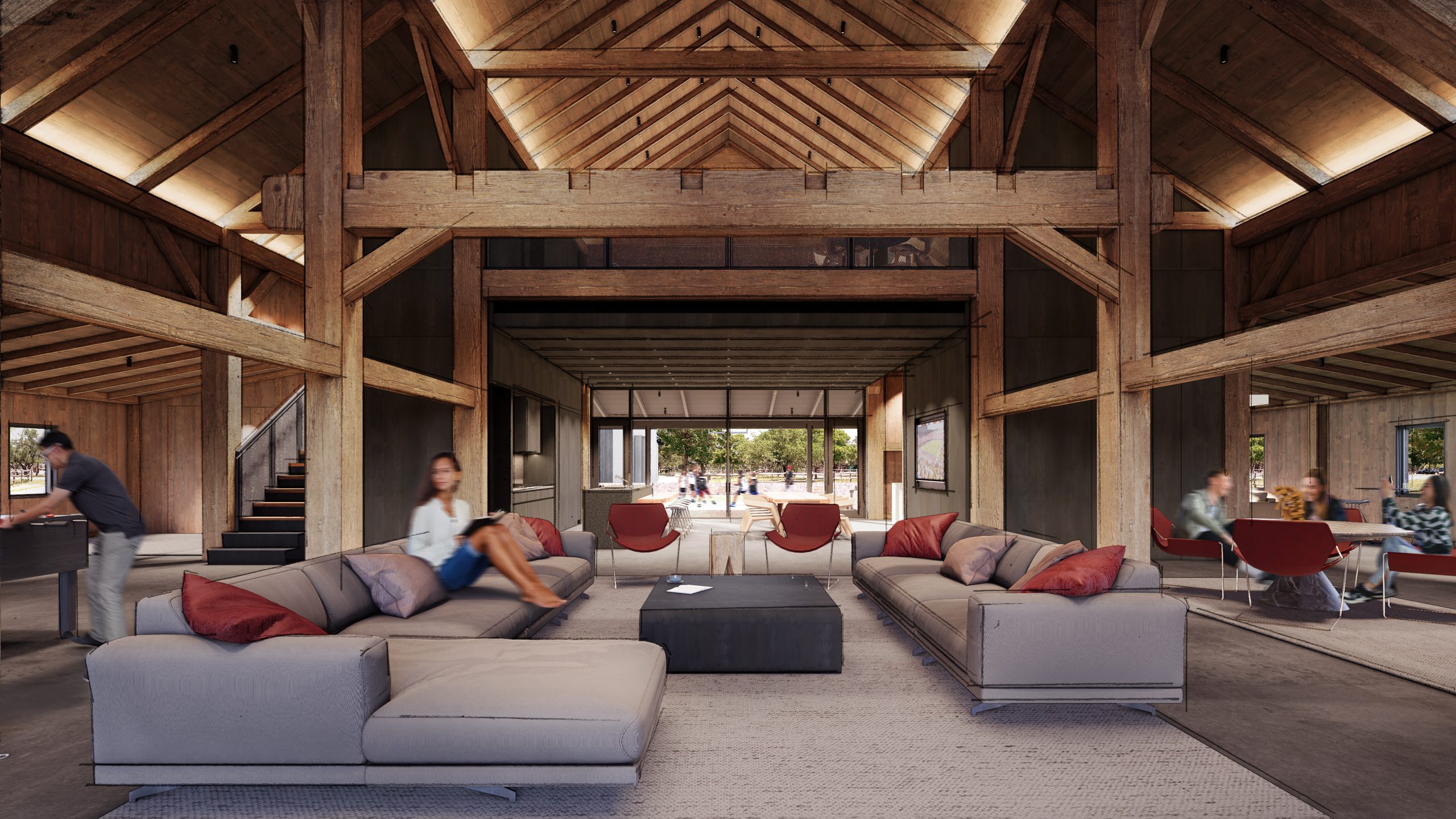
Generous gathering and gaming spaces occupy the volume of the original barn structure. Ebonized wood siding on the exterior provides a rich contrast to the heavy timber structure and crisp blackened steel details throughout. Above the dining area and kitchen, the original loft overlooks the entire interior and serves as home theater and an overflow bunk zone. New glazed openings on the north fill the barn with diffused natural light, while the protected southern end shades the outdoor living area overlooking the sports court.
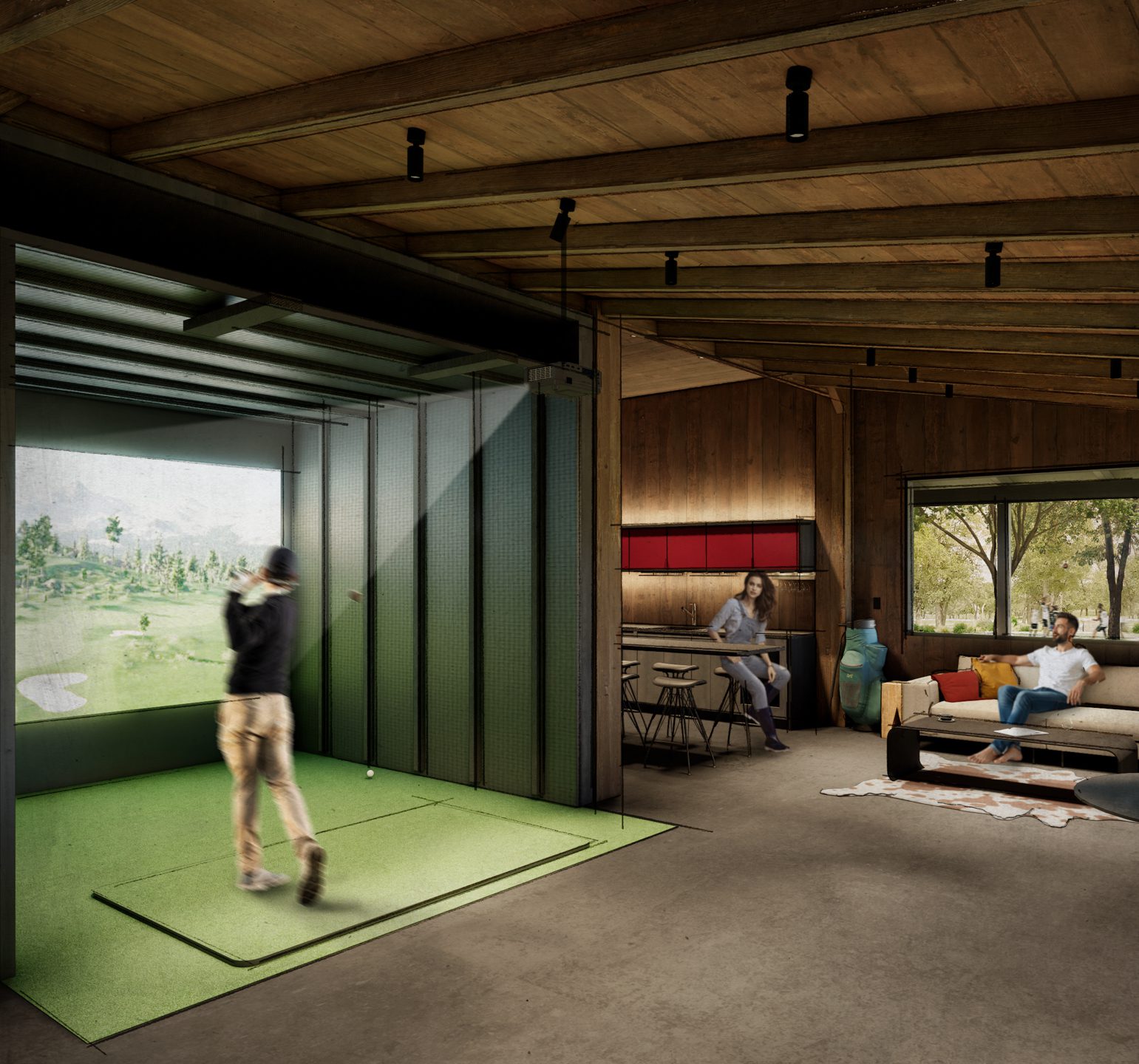
Through its integration of adaptive reuse, natural materials, and contemporary comforts, the Field House at Double B Ranch epitomizes ranch life—rooted in heritage, shaped by climate, and designed for generations of meaningful connection to the land.
