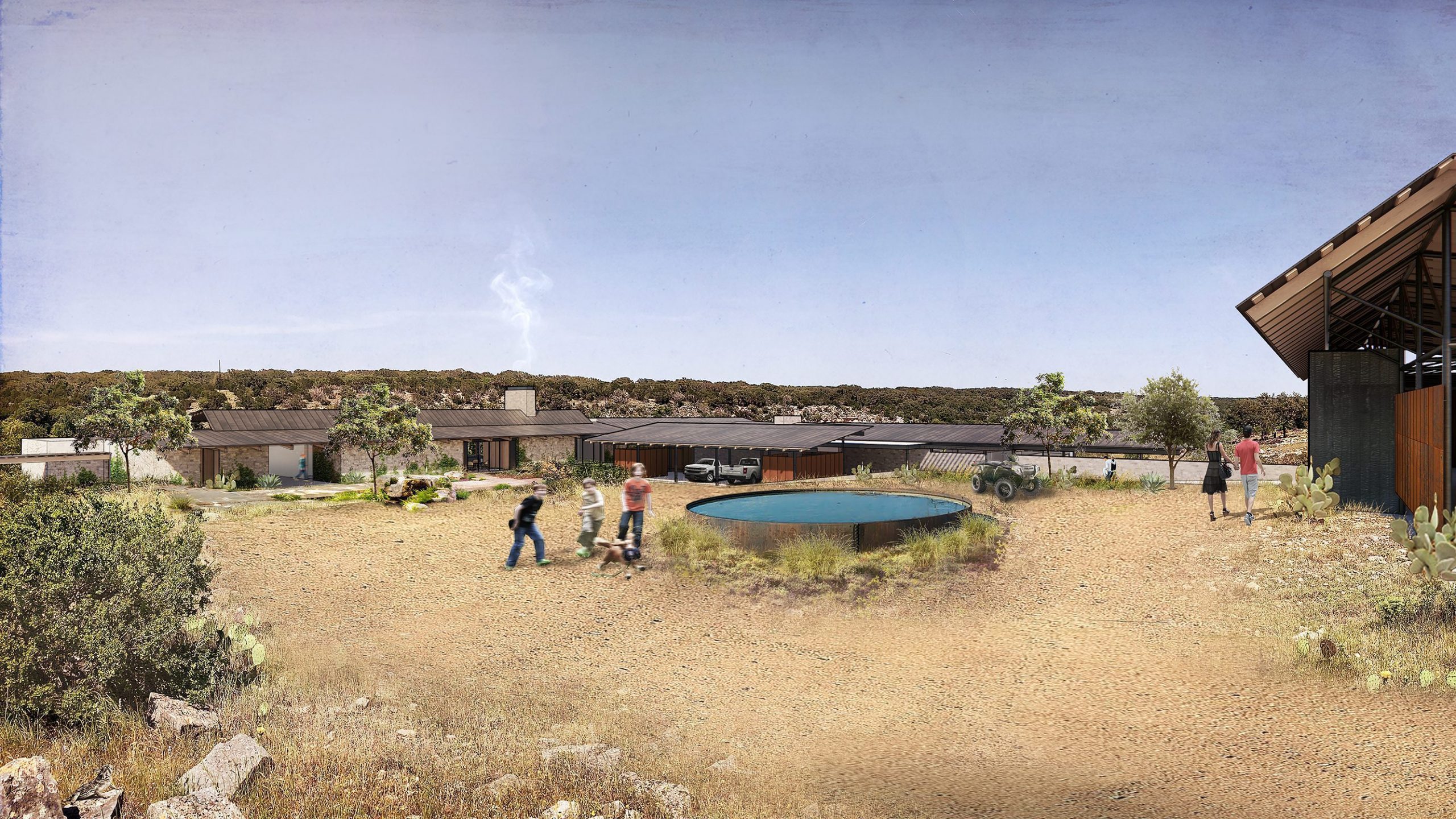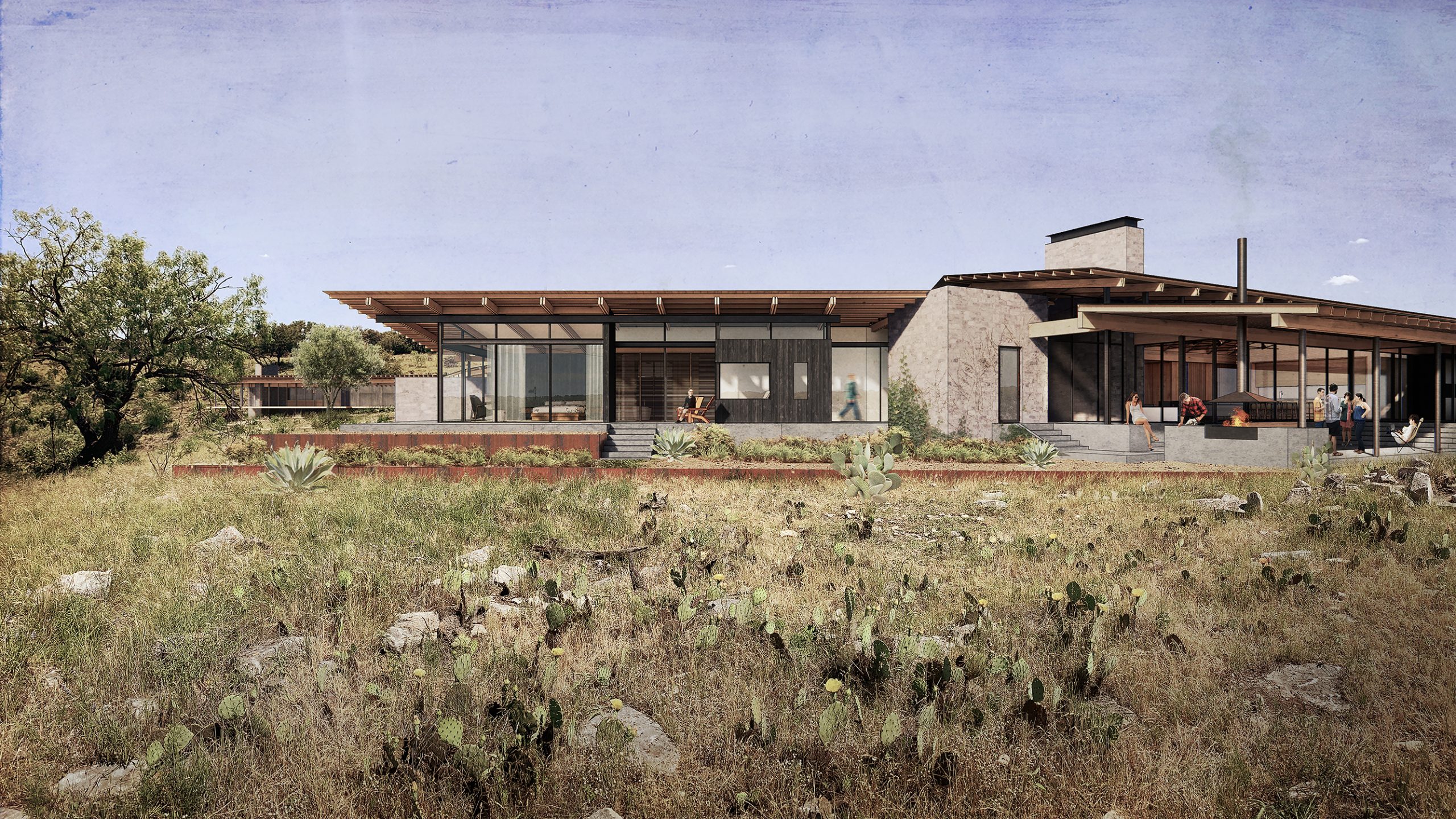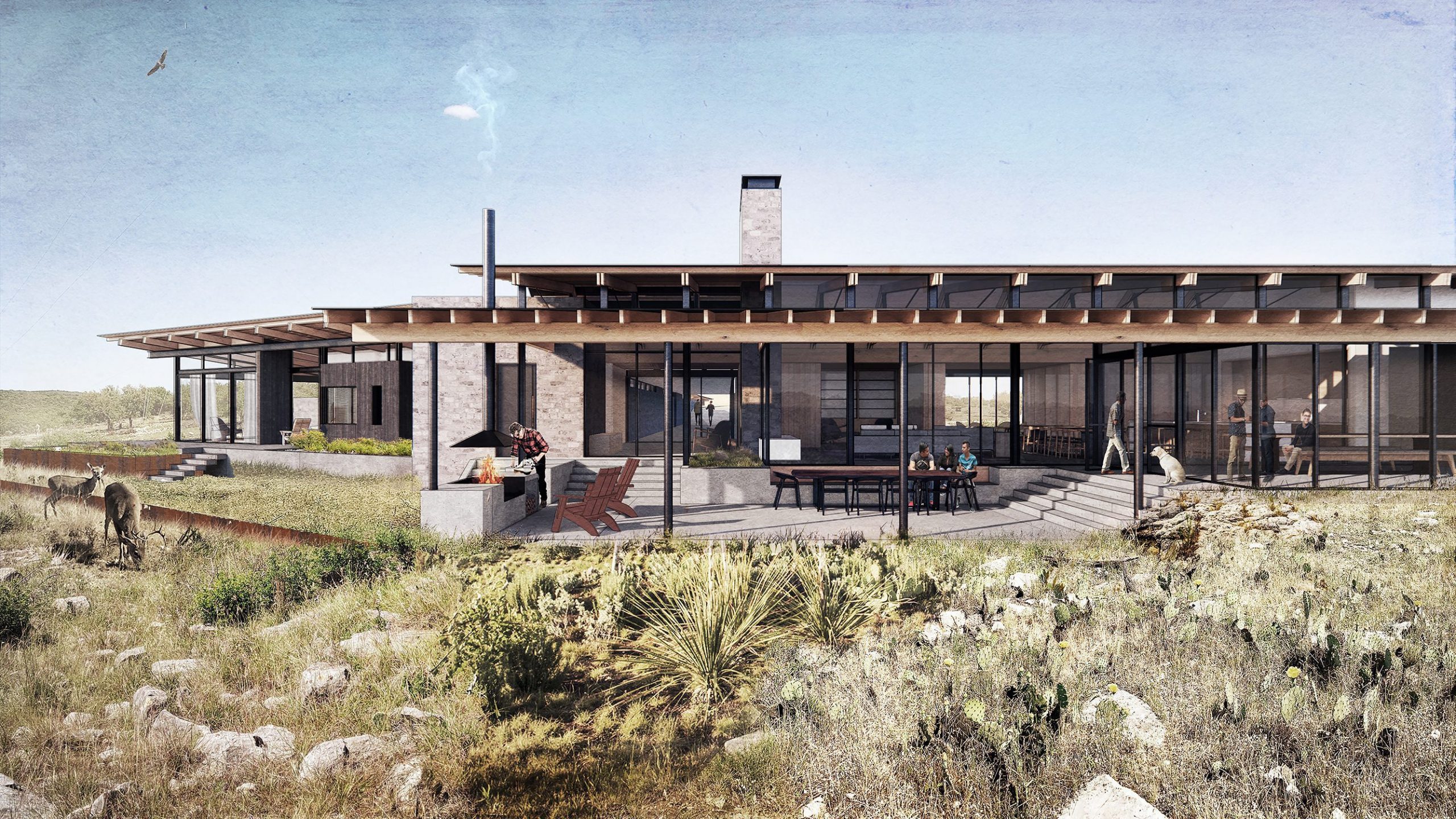
Junction Ranch
Junction, Texas
Located deep in the Texas Hill Country known for wide-open landscapes, this family retreat is set above a creek in the heart of a 10,000-acre working ranch. Designed as a multi-generational family compound, the program is distributed into comfortably-sized buildings to avoid over-scaled spaces which are connected to each other by covered breezeways to encourage outdoor circulation.
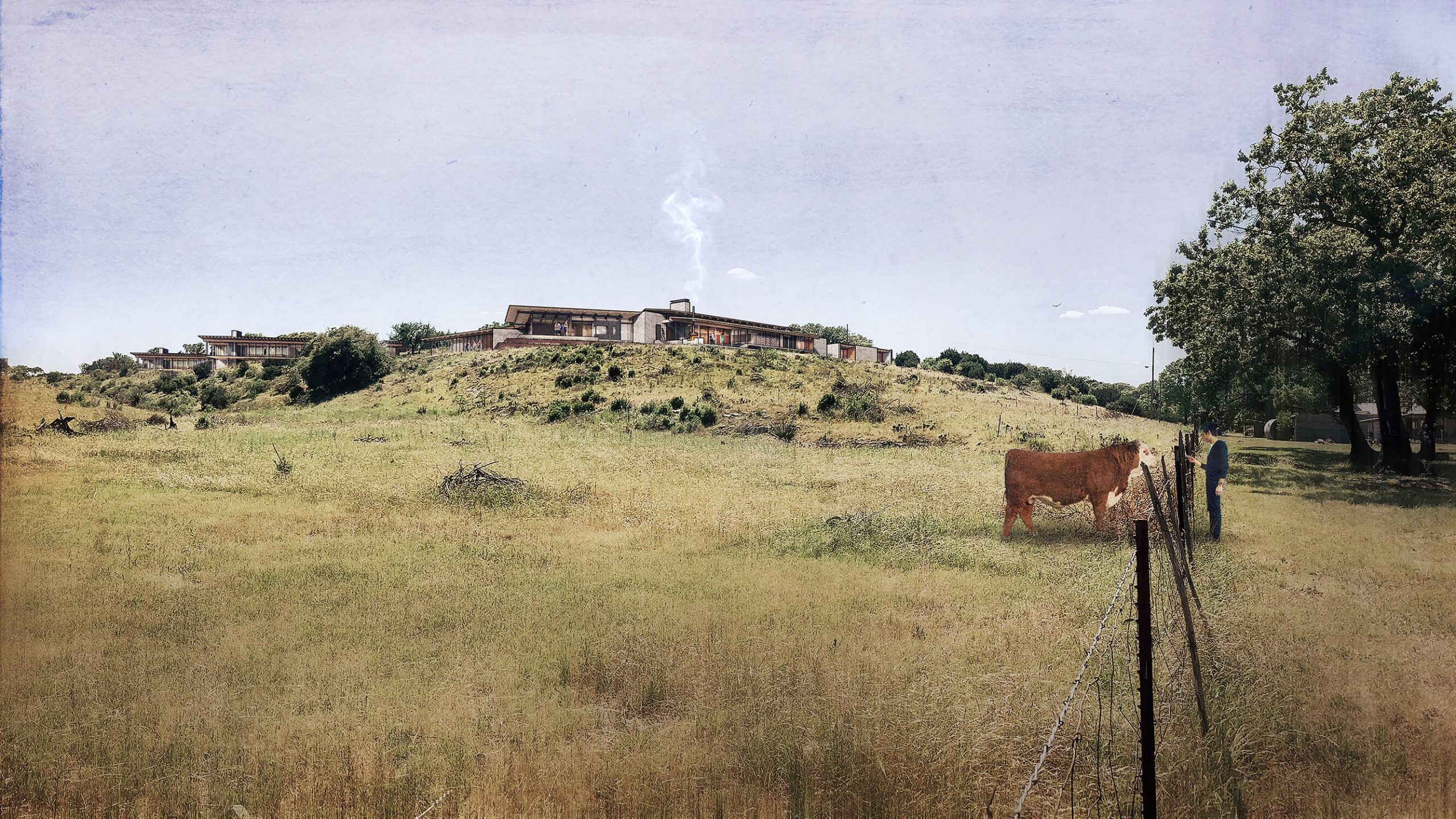
Overlooking a natural limestone bluff above the creek and horse barn, the main residence gently engages the topography leveraging gradual changes in elevation so spaces have immediate access to the grade. Designed with a one-room wide approach to facilitate natural cross ventilation, the house boasts generous gathering spaces inside and out connecting the expanding family with one another and to the land. Broad overhangs shelter living spaces and porches from the harsh Texas sun and shade glazing for panoramic views, while heavy limestone walls shoulder the house against the wind and setting sun to the west.
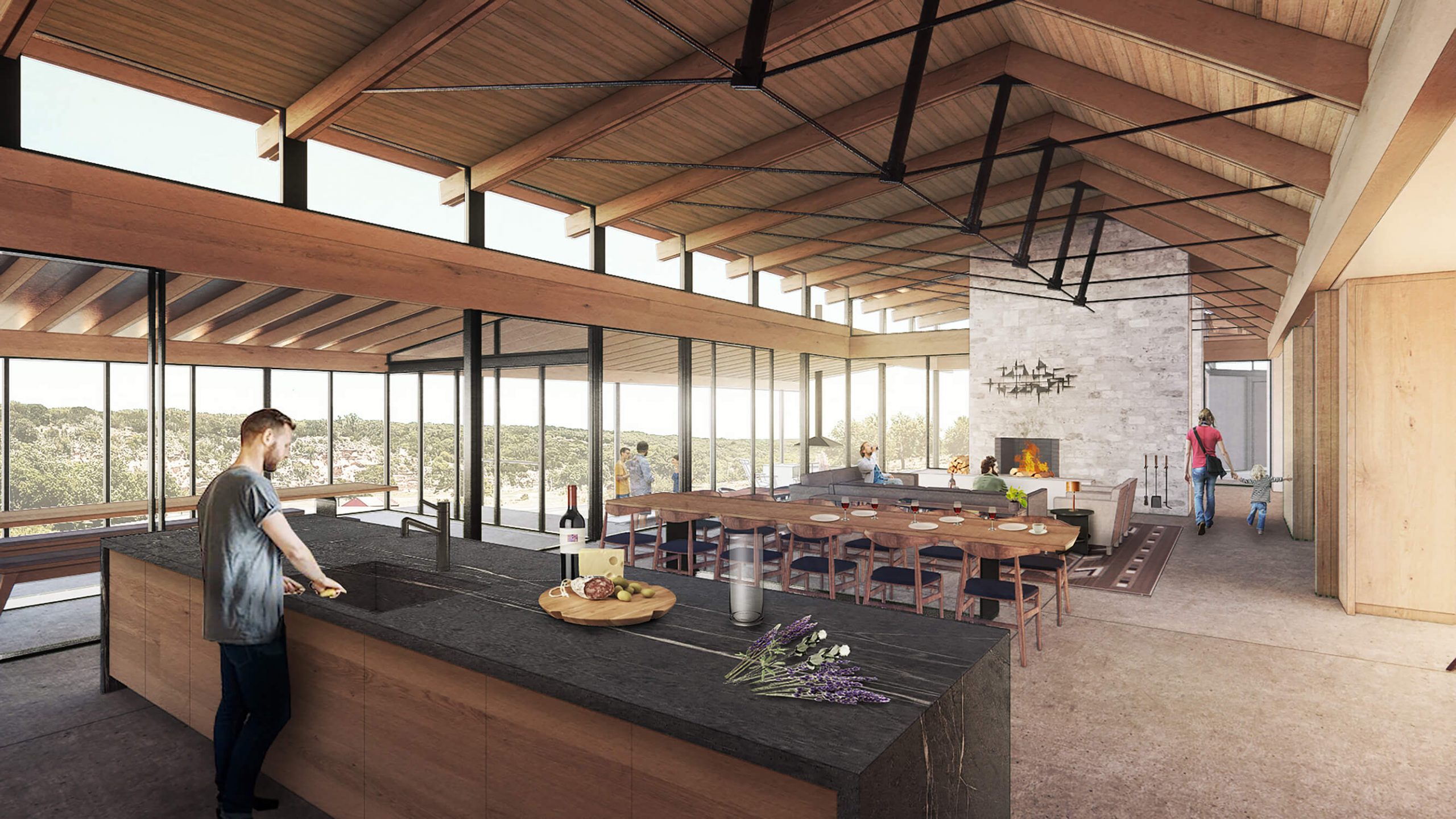
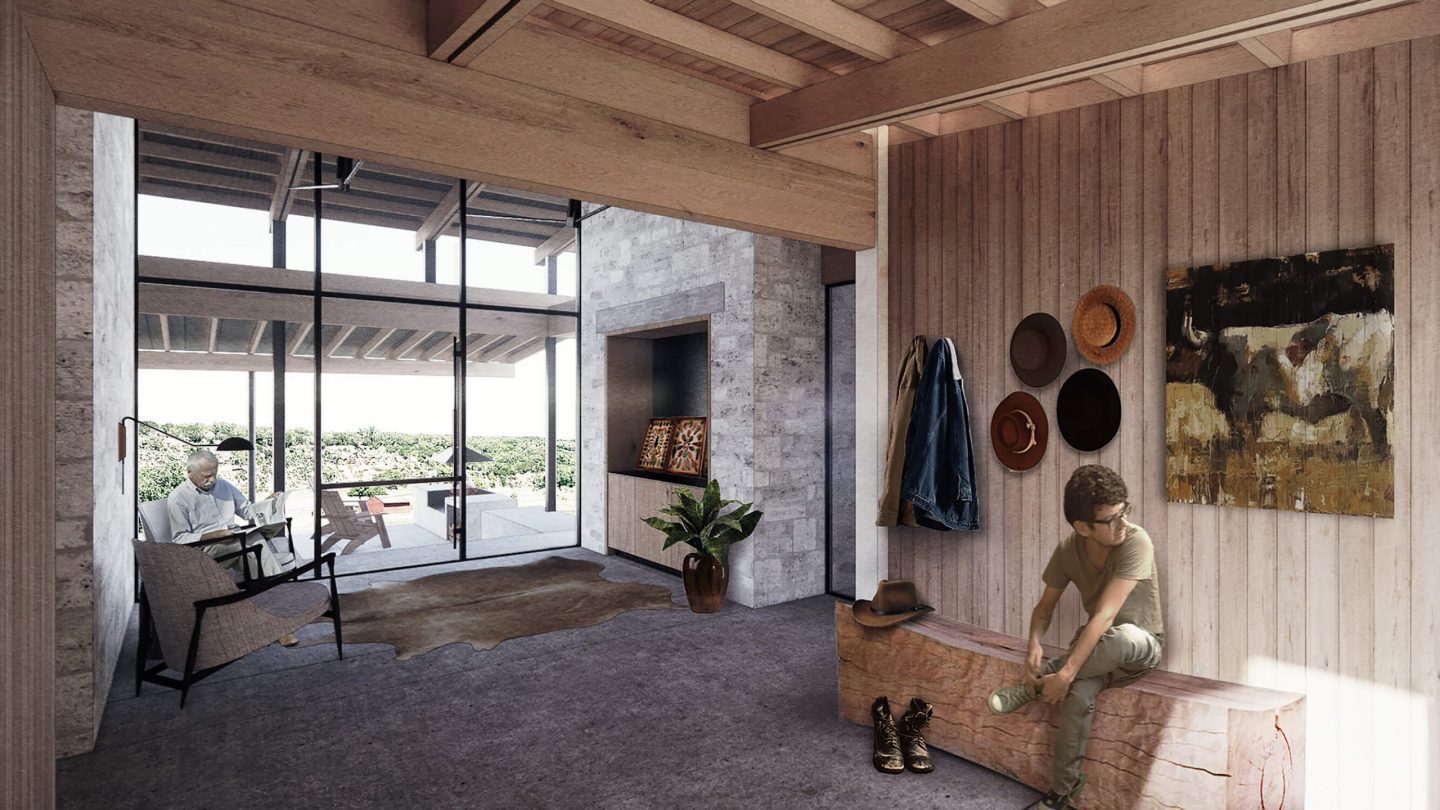
A dog-run breezeway serves as the entry to the main house and primary drop-off zone, and connects the living areas of the house to the master suite and to the bunkhouse. A large screened porch flanks the south side of the house, allowing the living and dining areas to be fully opened up during nice weather while maintaining an intimate atmosphere to encourage gathering around fireplaces.
The house also links to a detached two-suite casita via a covered open-air breezeway. An equipment barn provides storage for vehicles and ranch toys creating a windbreak for the entry roundabout drive that circles a stock tank-style water feature. With practicality forming the essence of ranch living, materials are chosen for durability and ability to weather gracefully over time reducing the need for regular maintenance.
