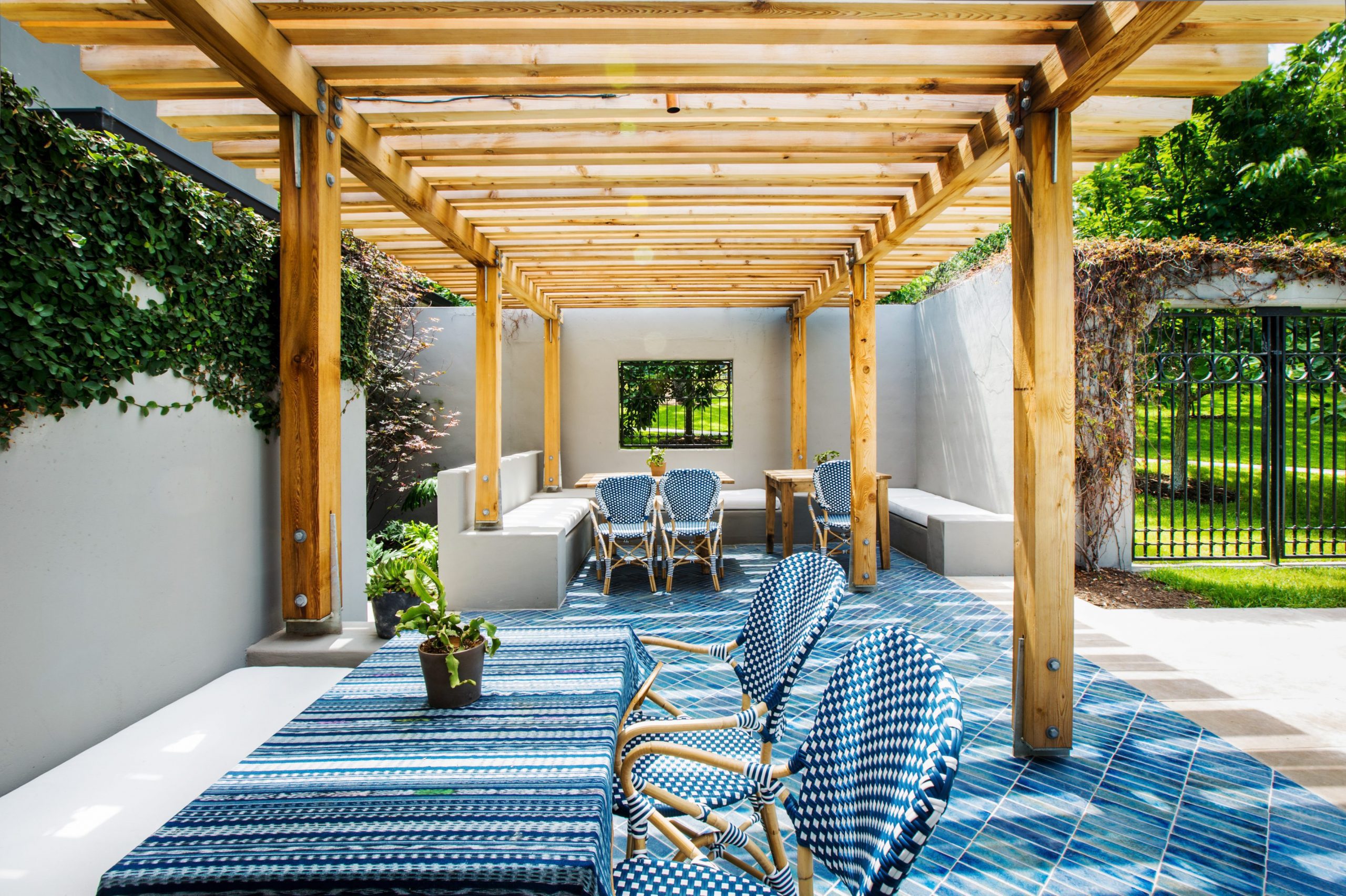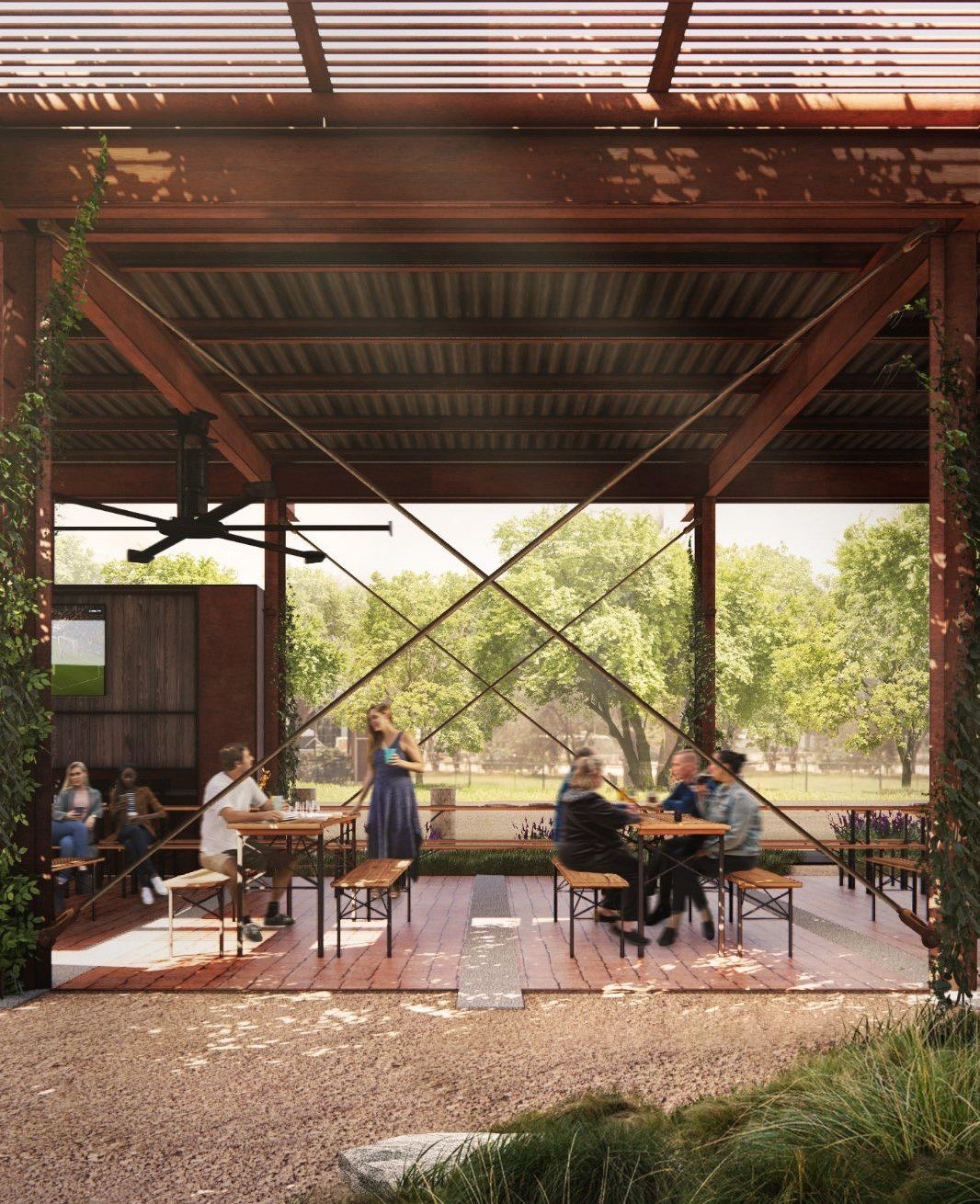
Hotel Saint Cecilia
Austin, Texas | Adaptive Reuse
The firm transformed this site with six magnificent live oaks and its centerpiece 1888-vintage Victorian mansion, recognized by Austin’s Historic Landmark Commission as the Miller-Crockett House, into an oasis for one of Austin’s treasured boutique hotels, Hotel Saint Cecilia. The design preserves the park-like space in the middle of the site in keeping with the original rhythms of the neighborhood.
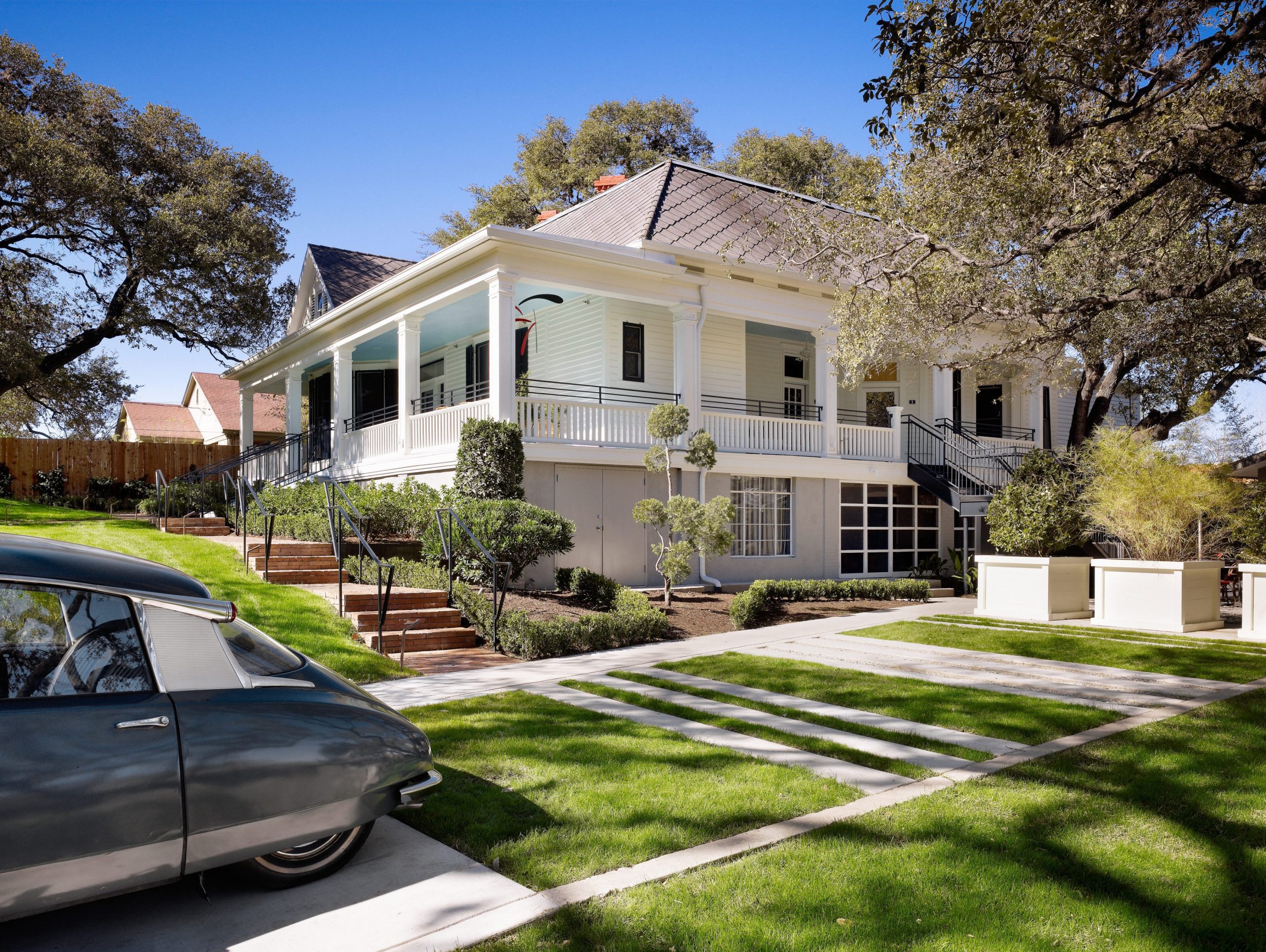
The live oaks provide the framework for four new buildings to complement the renovated mansion. Three sleek new structures on the site’s downhill slope frame the swimming pool. Together, they house a variety of guest room types including five suites in the mansion, six poolside bungalows, and three studios. Muted neutral tones help the new buildings recede into the site, define the perimeter of the grounds, and allow the historic building to retain its authority.
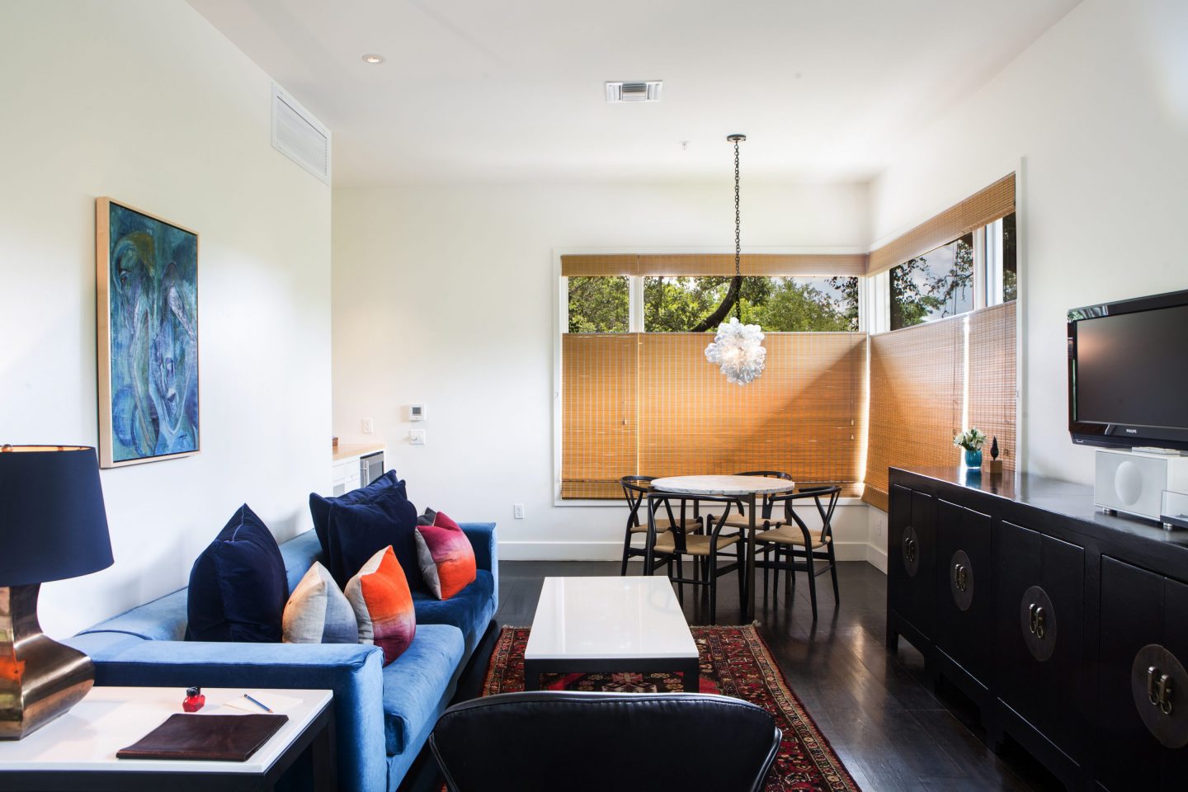
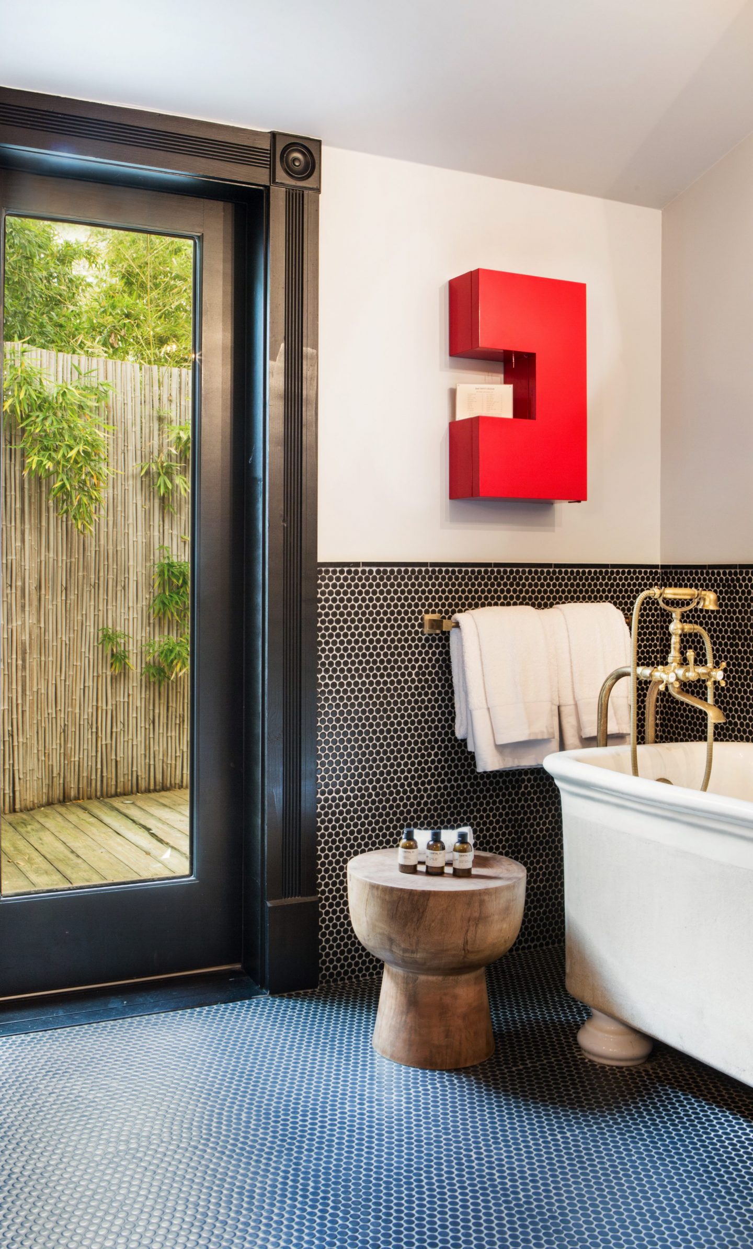
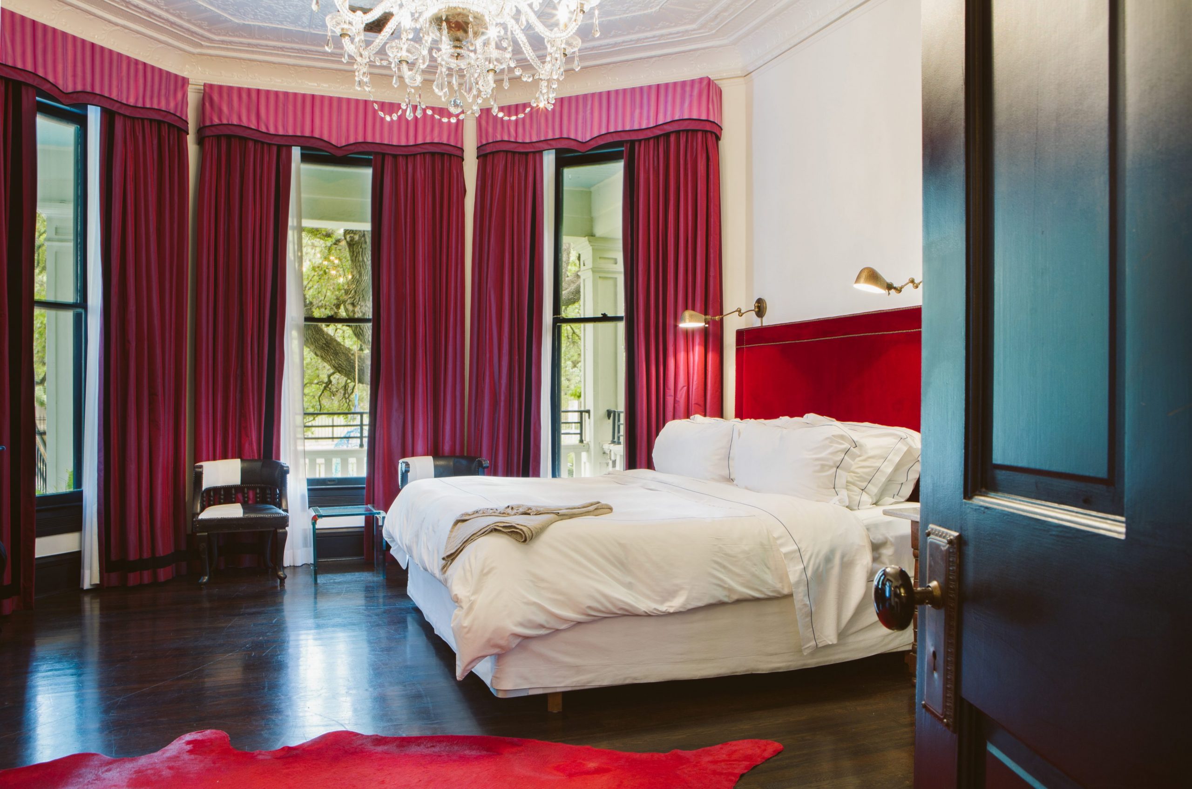
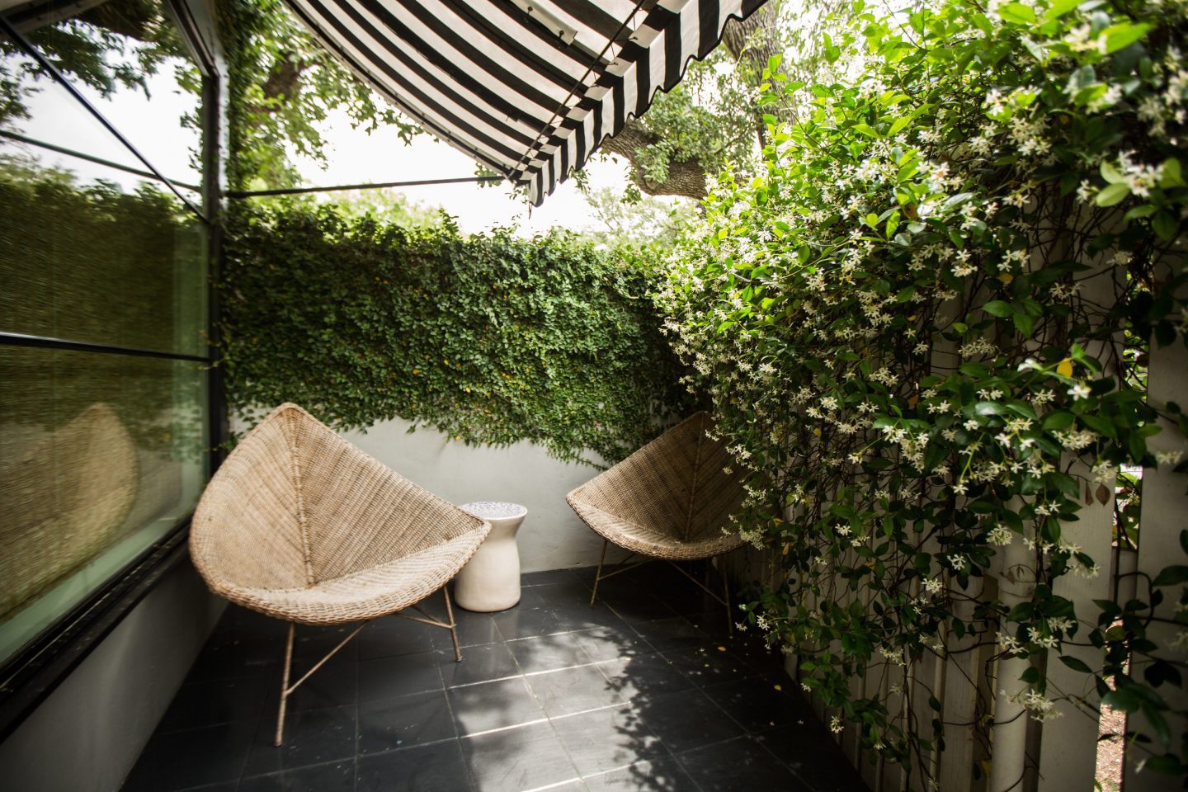
The two-story poolside bungalow suites each have a private, gated courtyard and entrance. Bungalow exteriors utilize wood-framed walls and roofs, with stucco and simple, painted wood detailing. Aluminum-clad wood windows and exterior doors are paired with stone, tile and concrete patios.
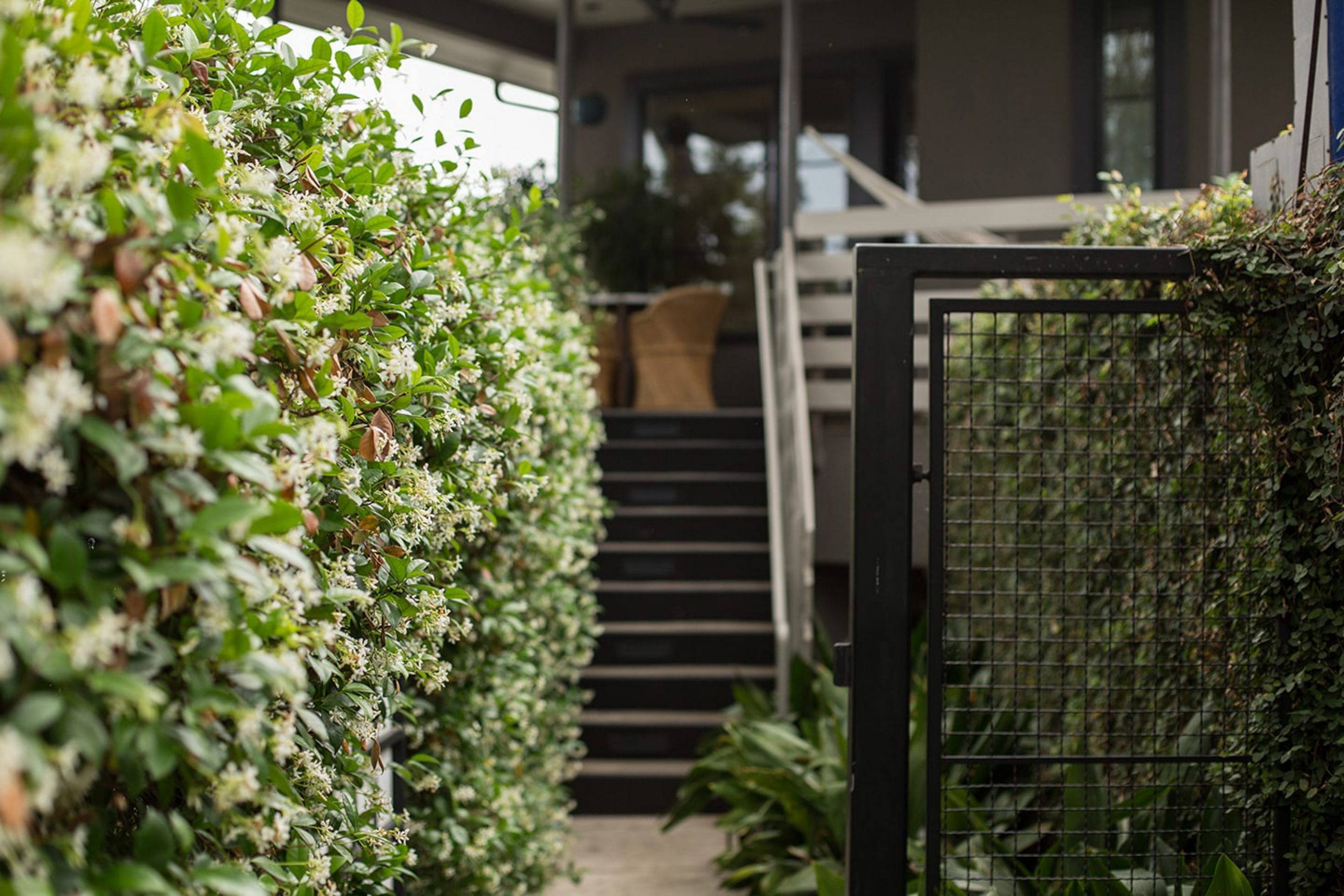
Interiors of the new construction include encaustic Mexican floor tile, wood floors, natural stone and porcelain bathroom tile and custom ‘oversize’ pairs of half lite interior doors to divide living and sleeping rooms. A meandering, sloped sidewalk leads visitors through the parklike site from the main house and lobby to the pool and bungalows. Garden and site design by Word + Carr Design Group contribute to the magic of the hotel.
