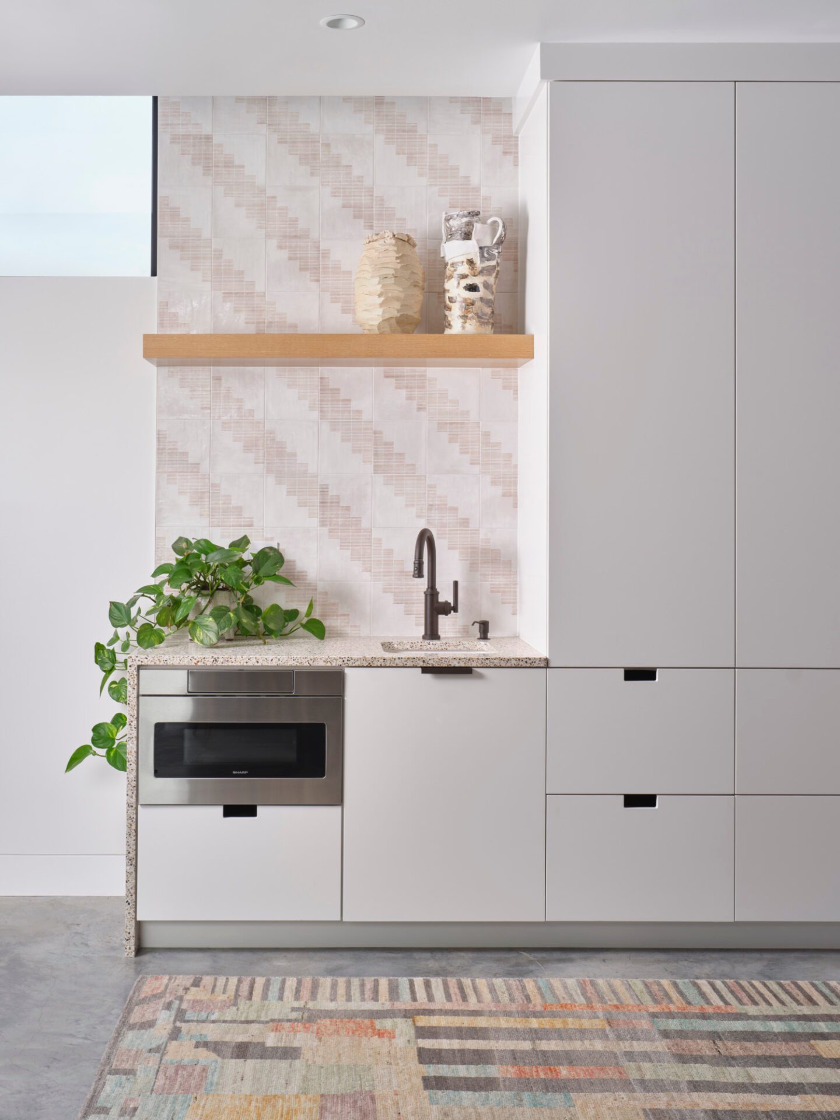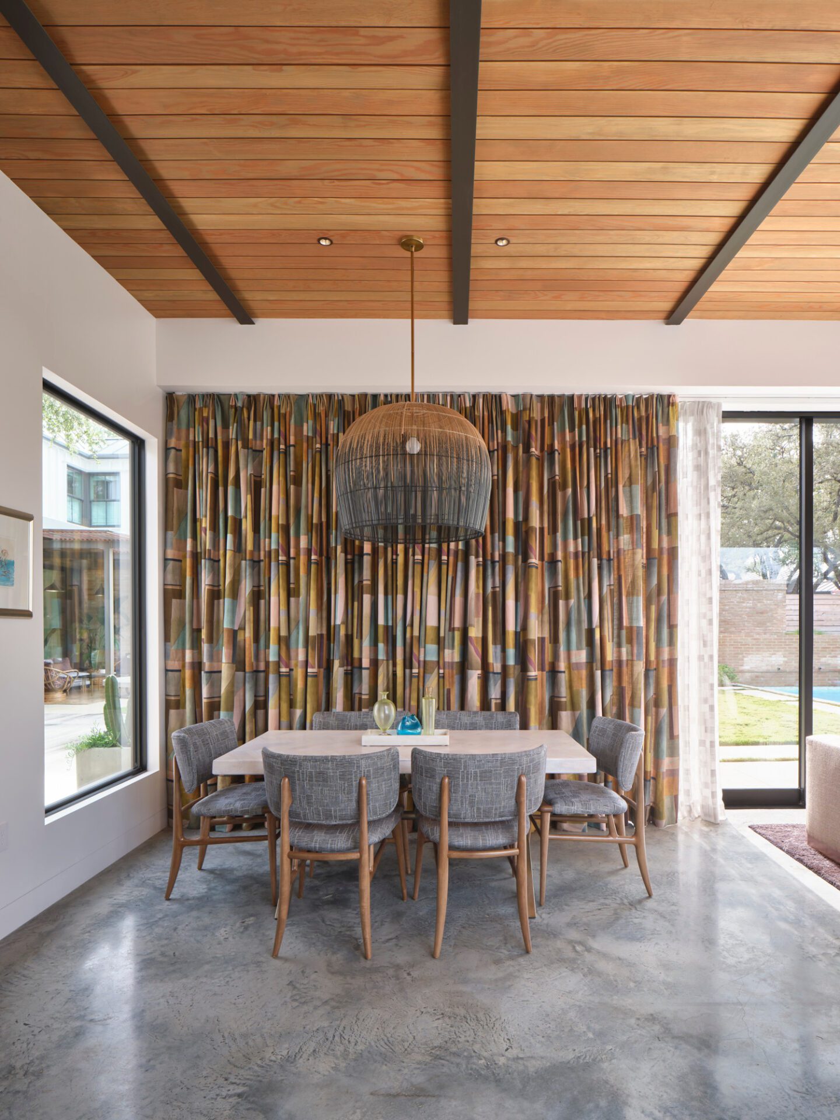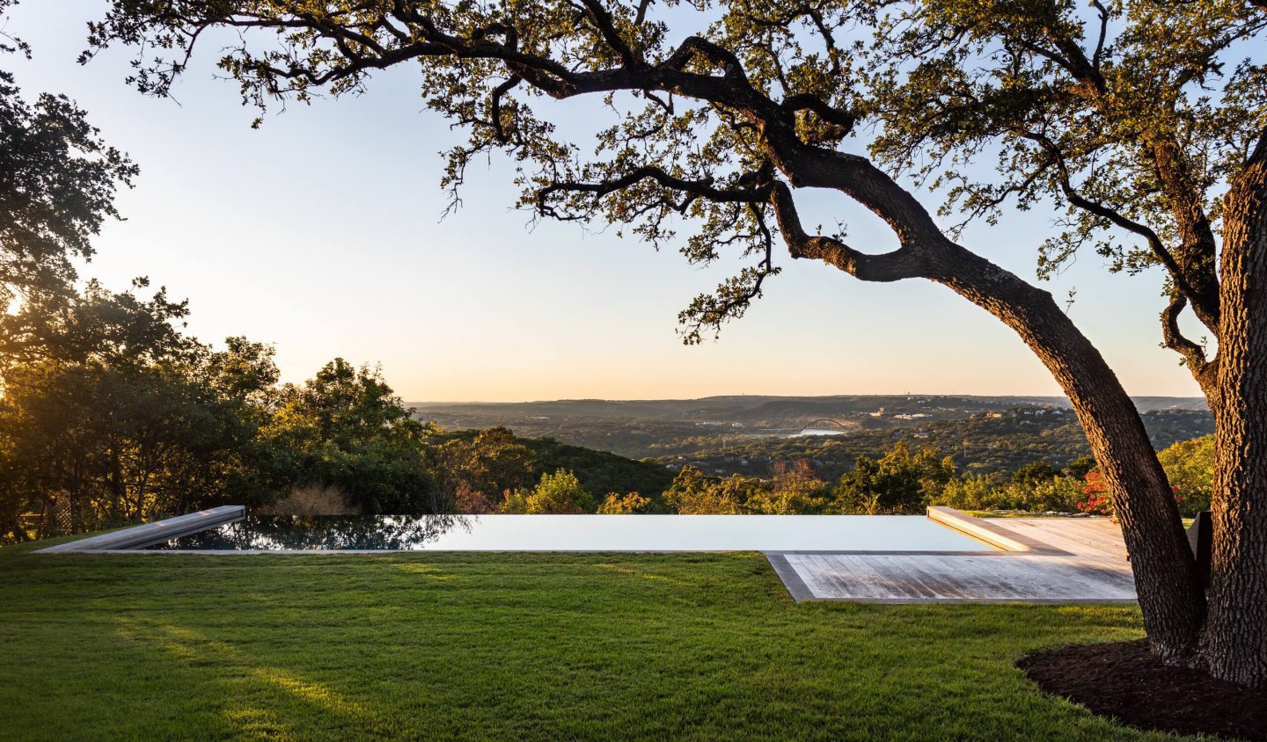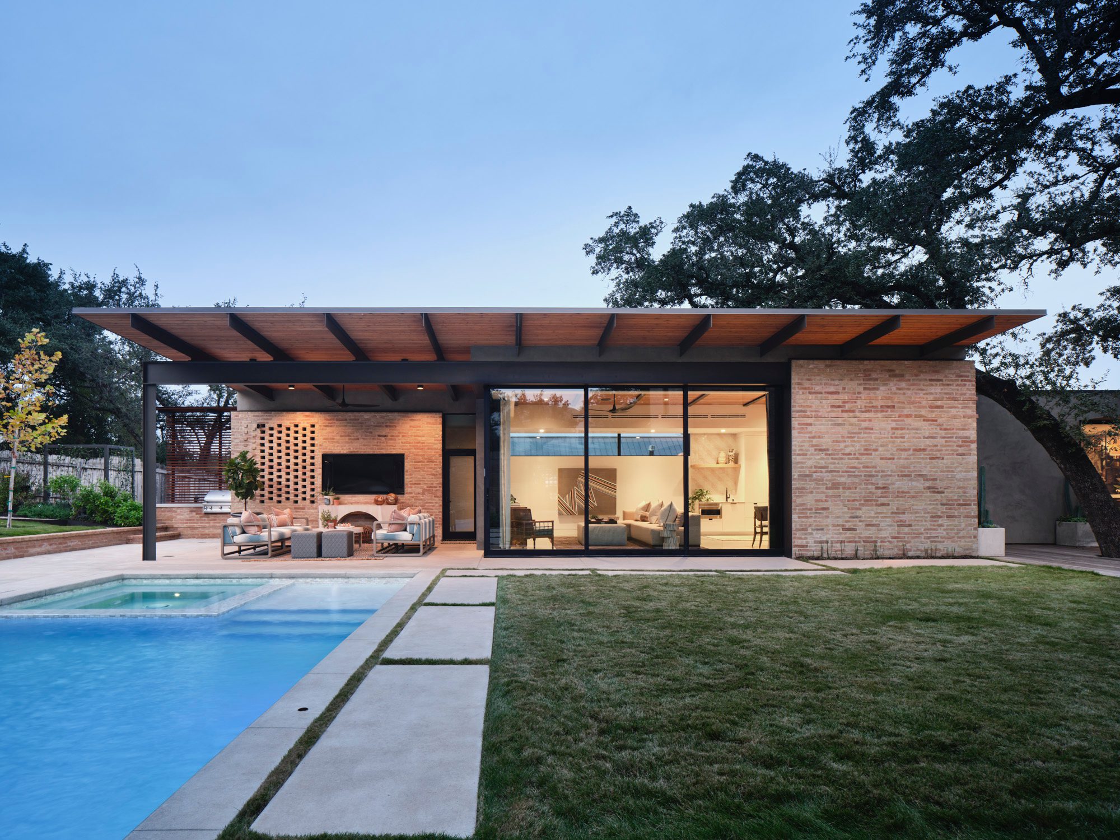
Richard Lane
Austin, Texas
In the hills of the Tarrytown neighborhood of West Austin, this pool house activates a formerly underused backyard, giving the family flexible space and an easy indoor-outdoor living experience next to the water.
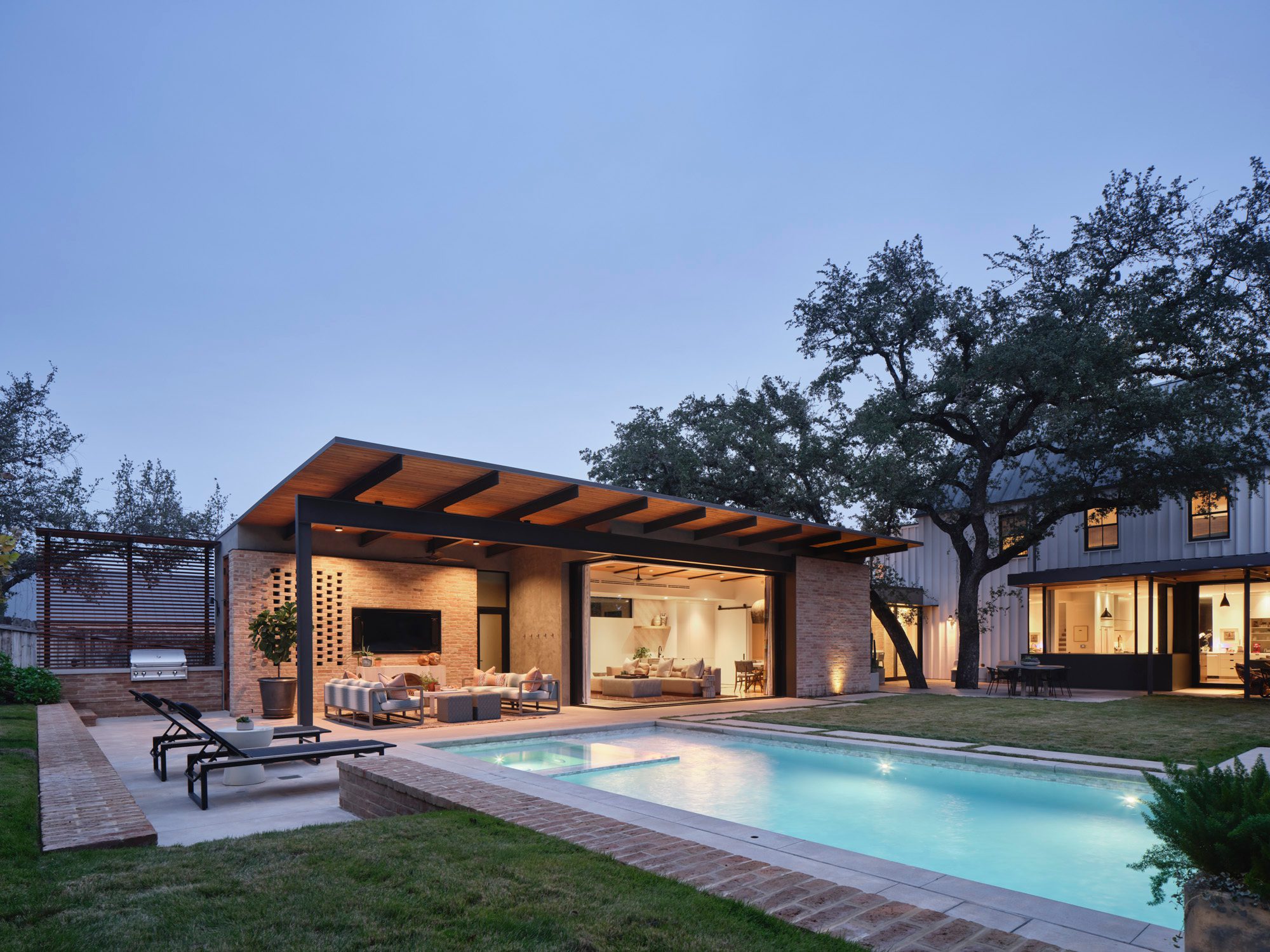
The slender addition lightly touches the existing home and is characterized by a series of solids and voids framed by exposed, structural steel members and a broad overhanging roof.
Long spans of operable glazed walls open the interior directly to the exterior while brick details play with light and shadow on the facade.
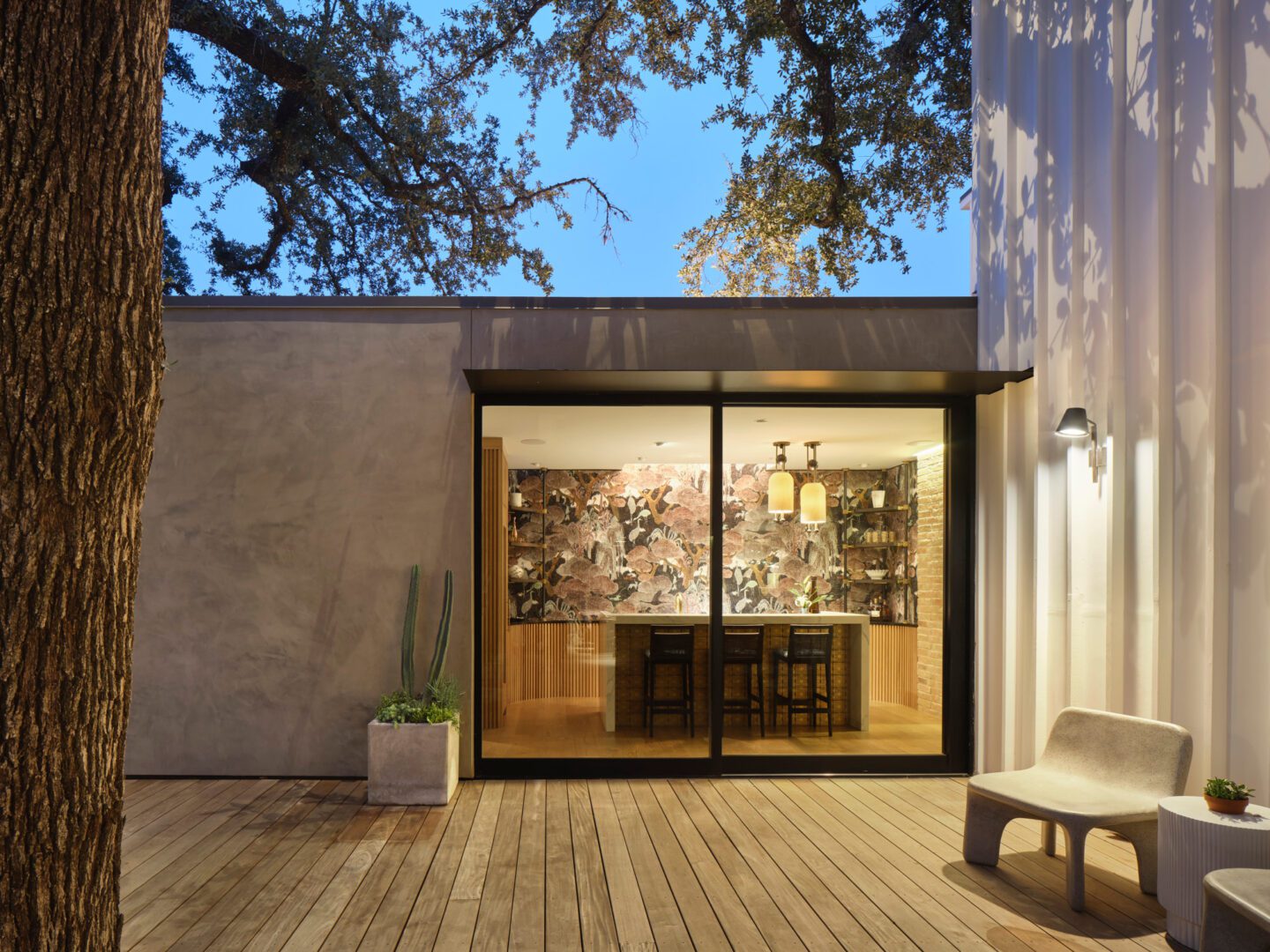
Effortless functionality defines all of the design decisions. A small bar area stitches the more formal existing home to the open and breezy end of the addition. Here, interior details are more elaborate as precisely slatted millwork and a dark stone counter wrap the room’s centerpiece: a stone bar.
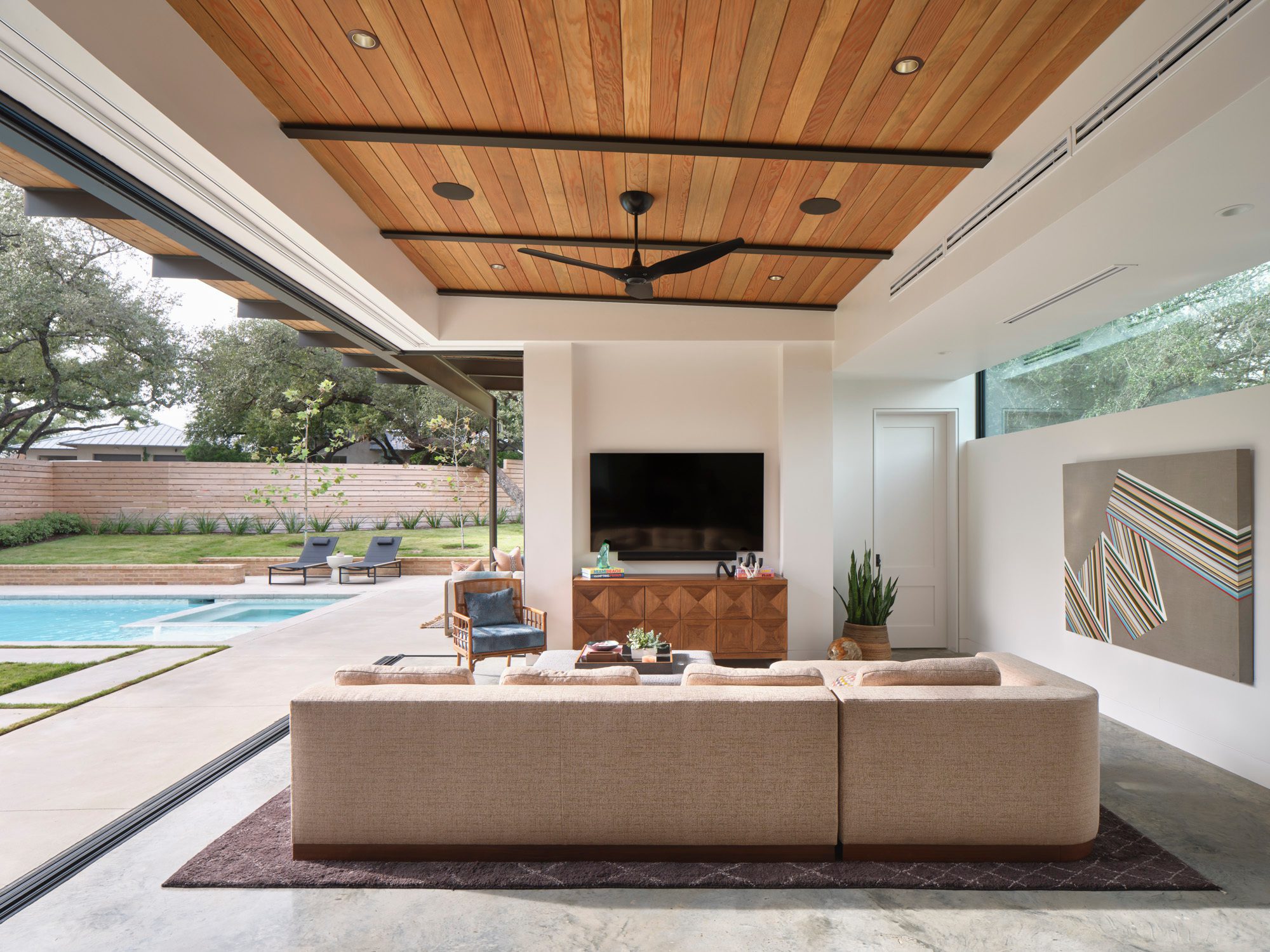
As the space transitions to the pool-side activities, interior finishes become lighter. The connection to the exterior is emphasized, notably through the operable wall panels and the continuity of the natural wood-paneled ceiling from the living area to the porches. The warm and cool tones create a sense of ease and calm, while skylights and ribbon windows bring additional natural light and pops of blue sky and green leaves into the space.
