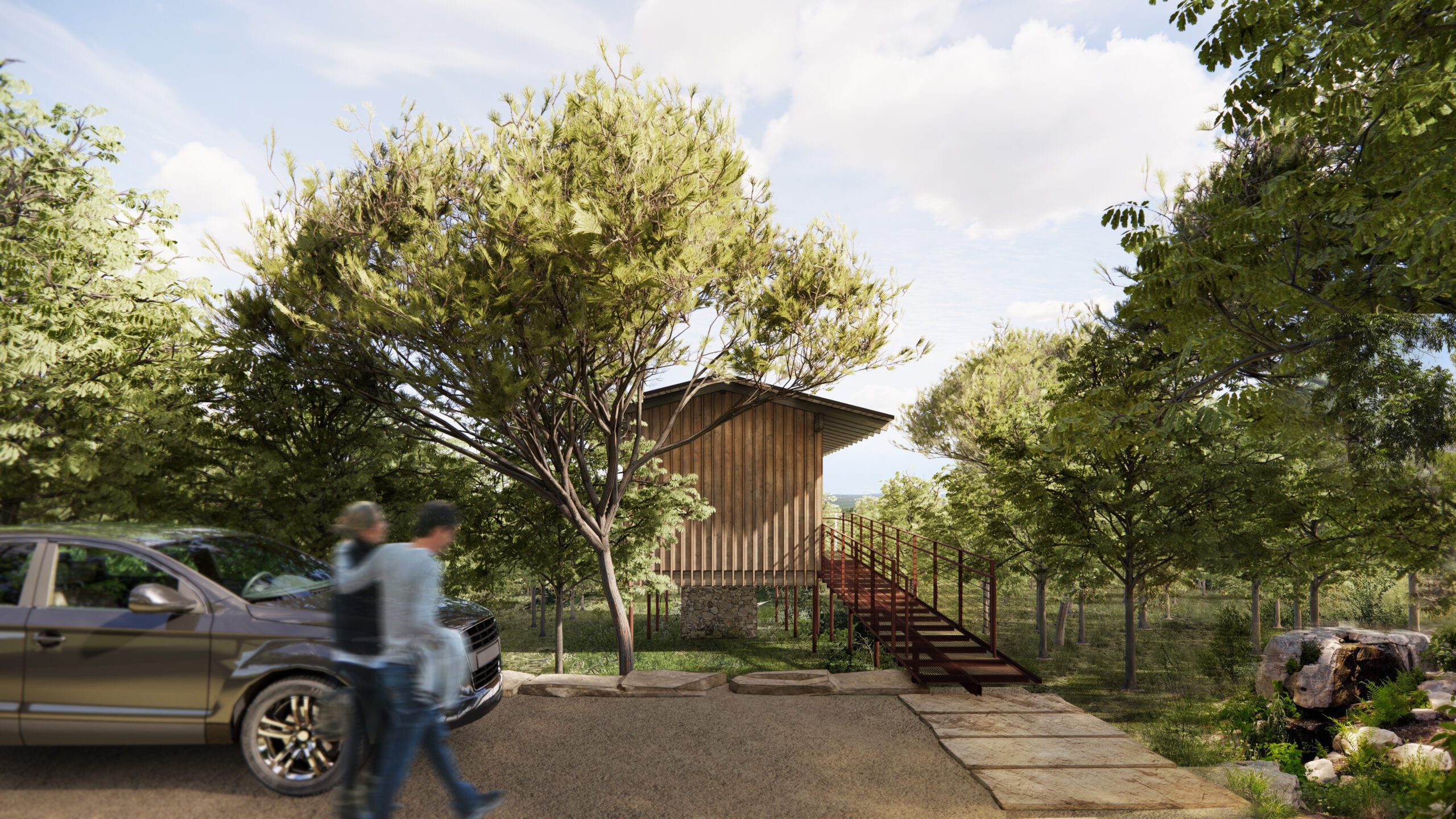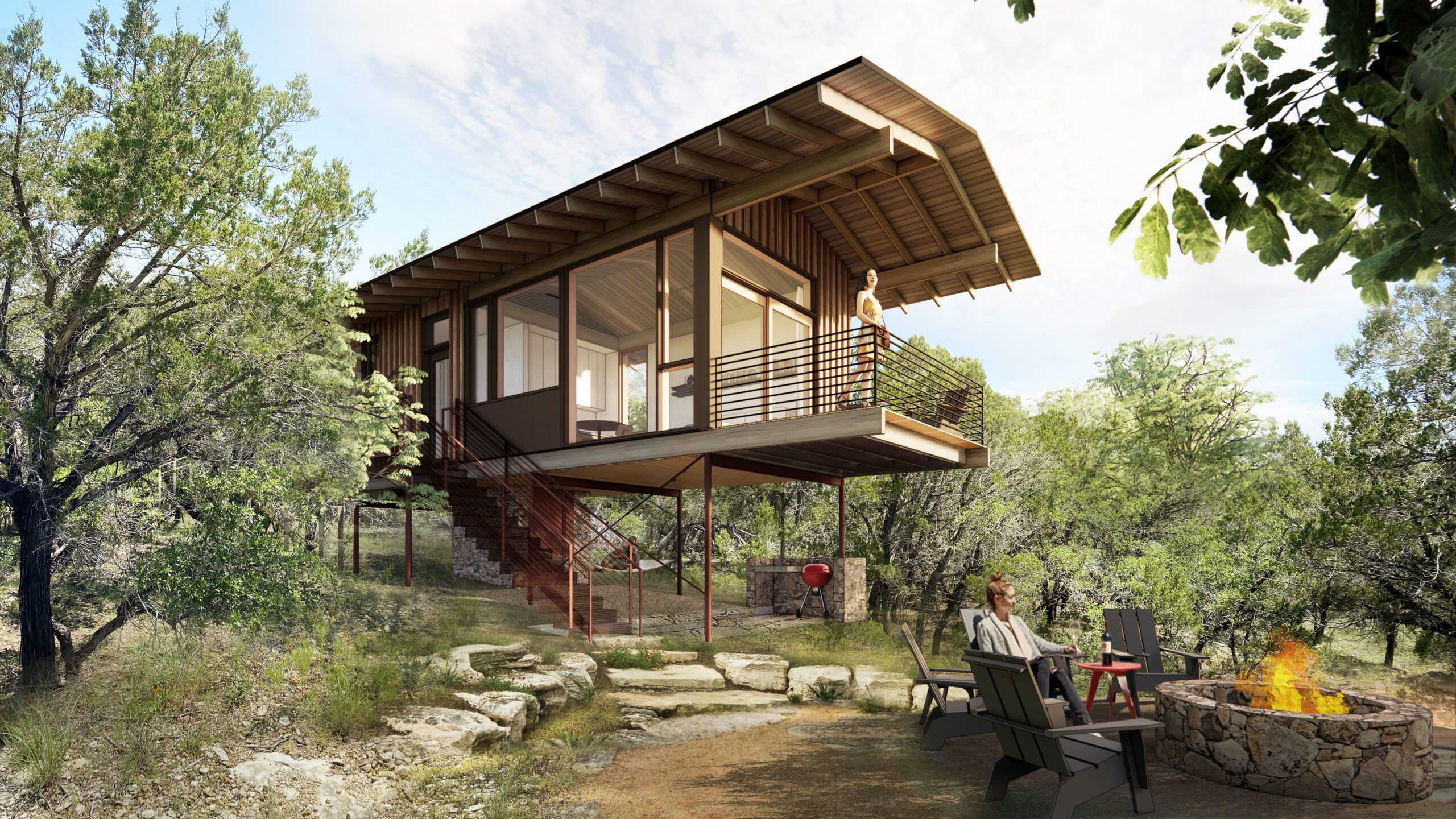
Caven Ranch
Johnson City, Texas
At Caven Ranch in the Texas Hill Country, three intimate guest cabins nestle into oak- and cedar-strewn hillsides, their simple gabled forms clad in weathered board-and-batten siding. Positioned below a main house and larger lodgings atop the ridge, they occupy landscaped courtyards that buffer them from the ranch road. A slender steel bridge arcs into the canopy, guiding guests through dappled light; with each step, southern and southwestern vistas gradually unfold, revealing full panoramas once your eye climbs roughly twelve feet above the forest floor.
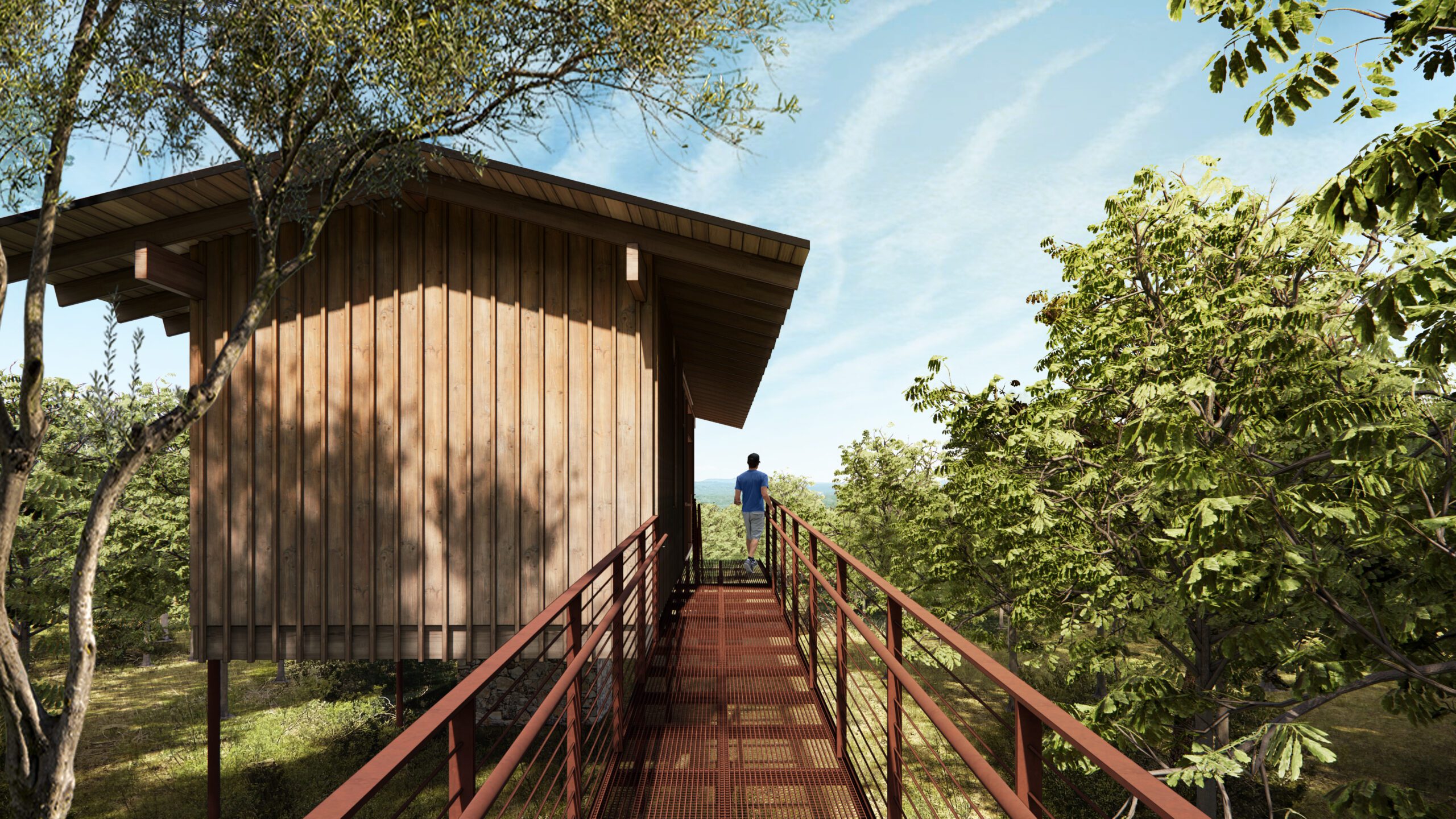
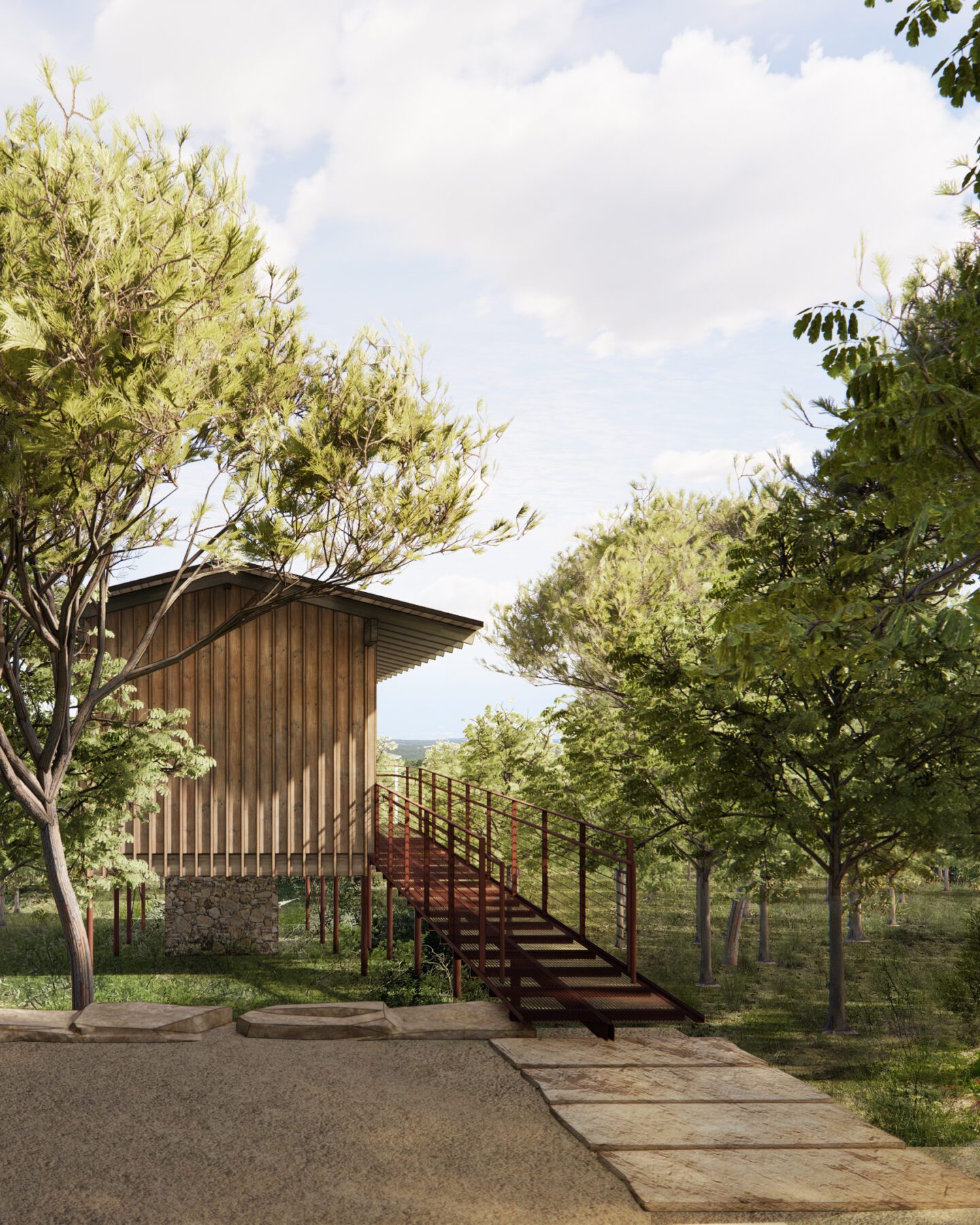
Each cabin is perched perpendicular to the slope within existing clearings, minimizing tree removal while framing sweeping views toward Miller Creek. Generous west-facing windows and expansive decks immerse guests in the landscape, while the more opaque east facades ensure privacy from adjacent retreats. In the afternoon, a steady southern breeze becomes part of the architecture: deep overhangs channel cooling air into shaded alcoves, and operable openings invite natural cross-ventilation throughout the interiors.
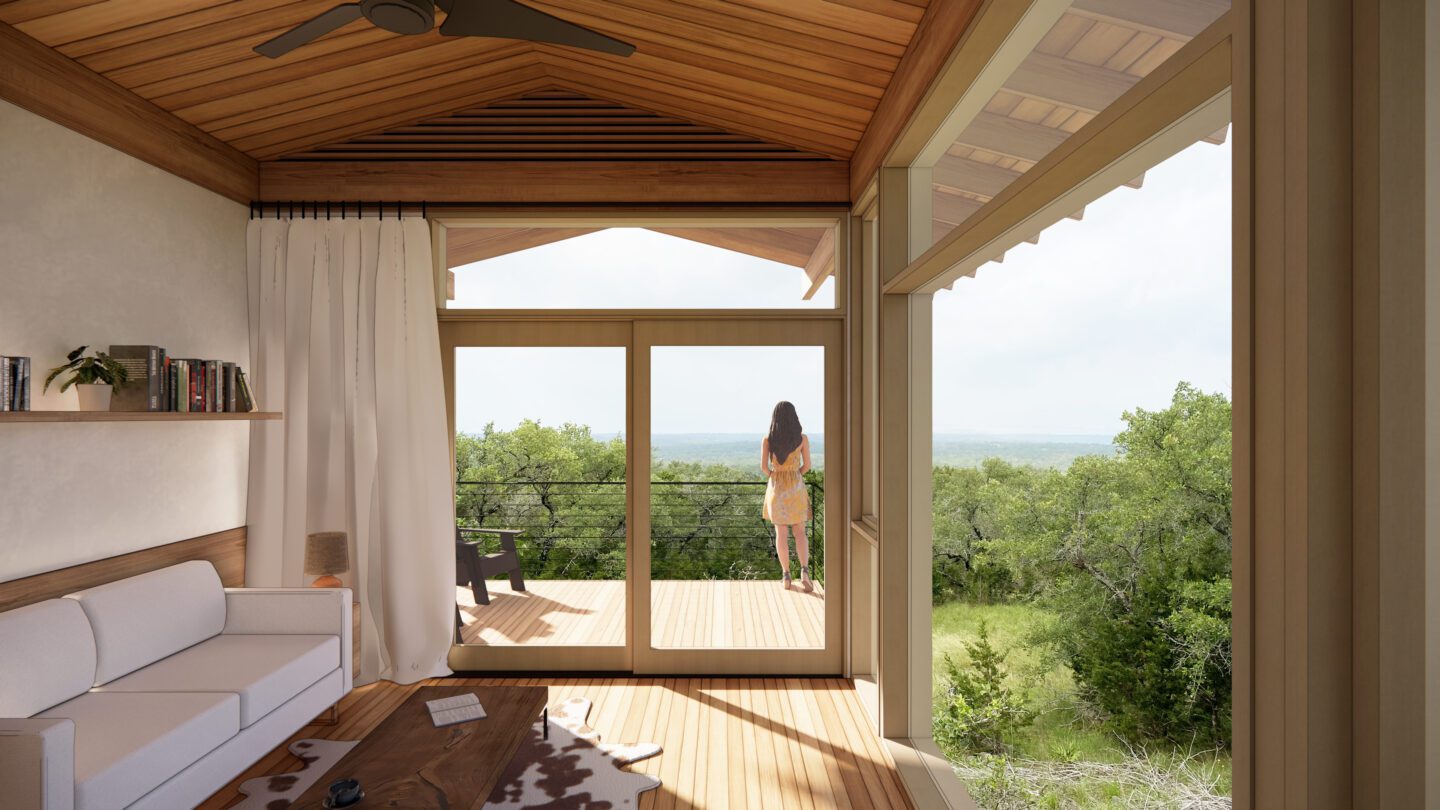
Inside, living rooms open onto covered decks where natural wood and plaster finishes craft a warm, inviting ambiance. Draperies soften the late-day glare, and beneath the elevated decks, shaded courtyards provide spaces for seating and barbecue. Elevating the cabins also conceals utilities and equipment below, preserving the clean lines of the architecture above.
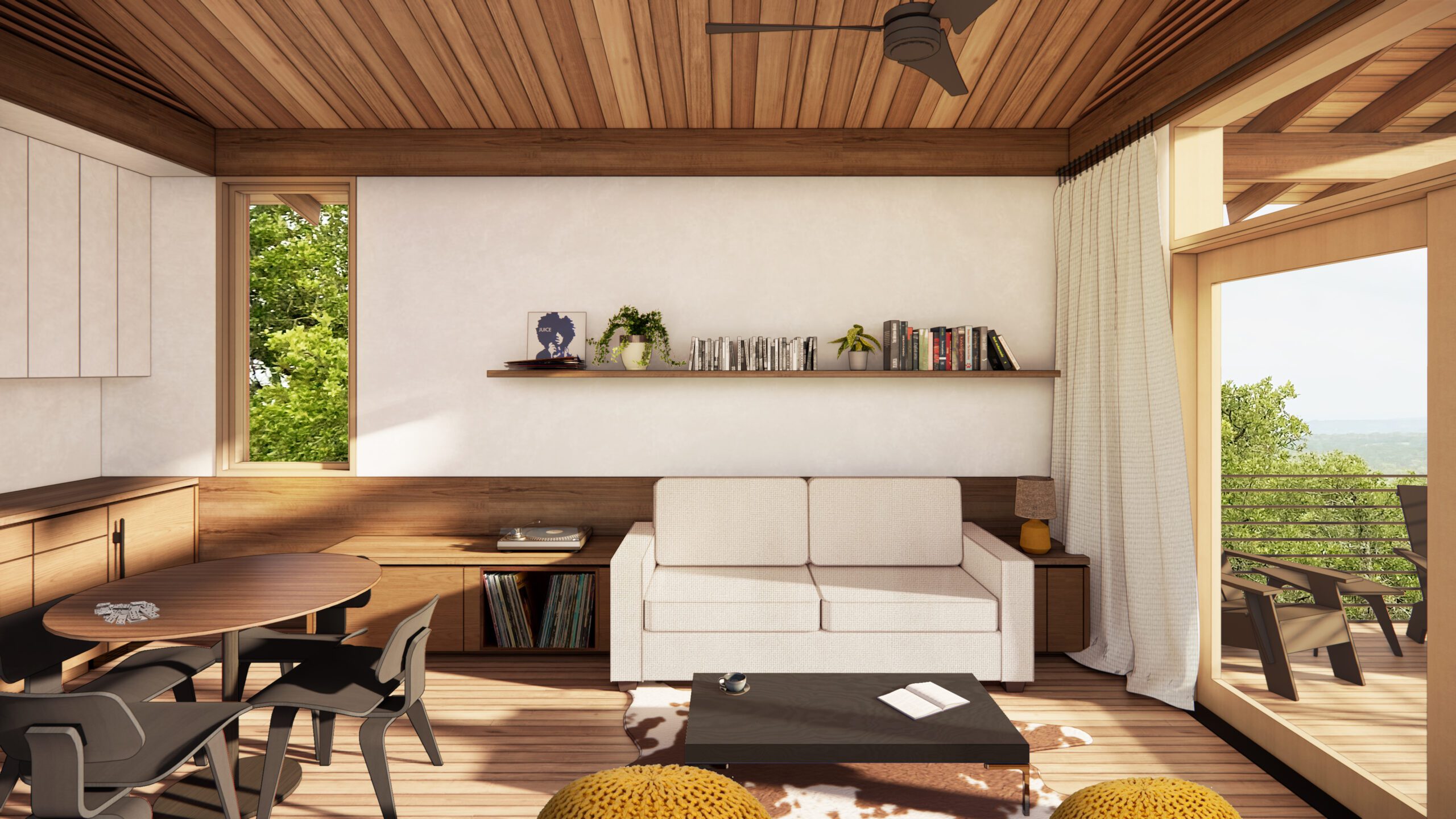
Rather than simply occupying the land, these cabins engage it—lifting guests to the horizon and drawing in life-giving breezes. Through thoughtful siting, form, and materiality, Caven Ranch’s cabins forge a seamless dialogue between structure and landscape, defining the serene, sunlit afternoons that make this place truly special.
