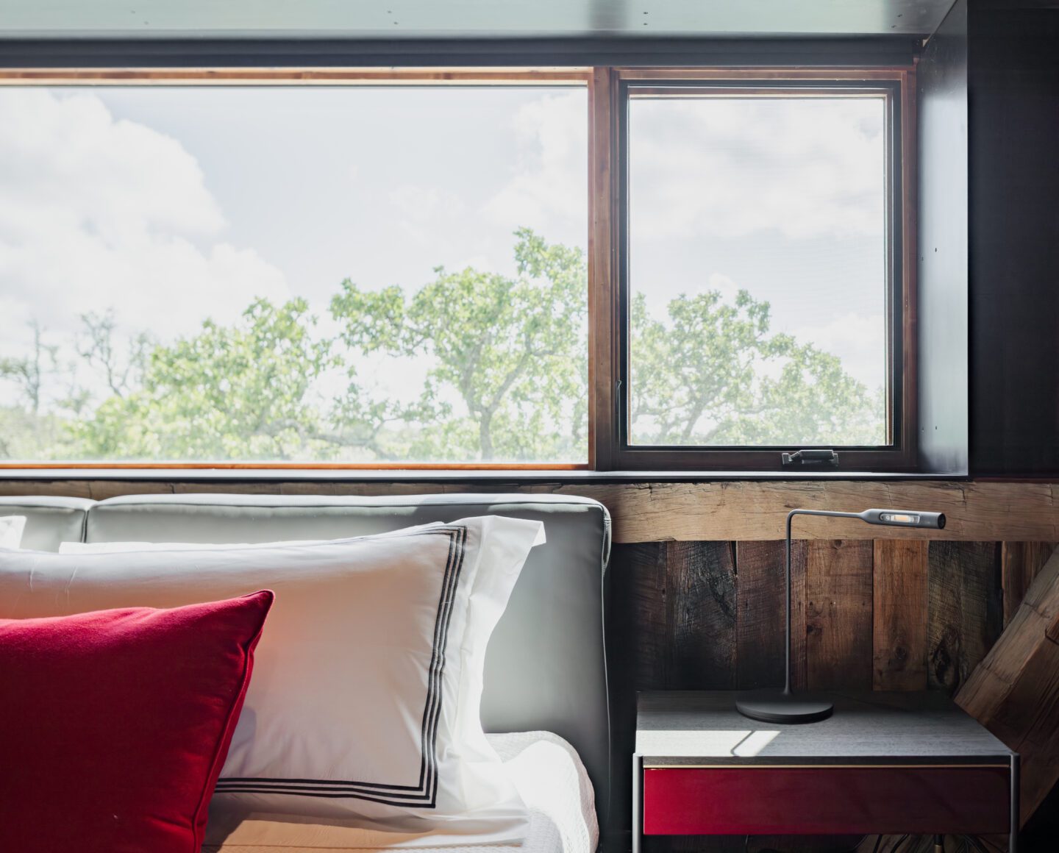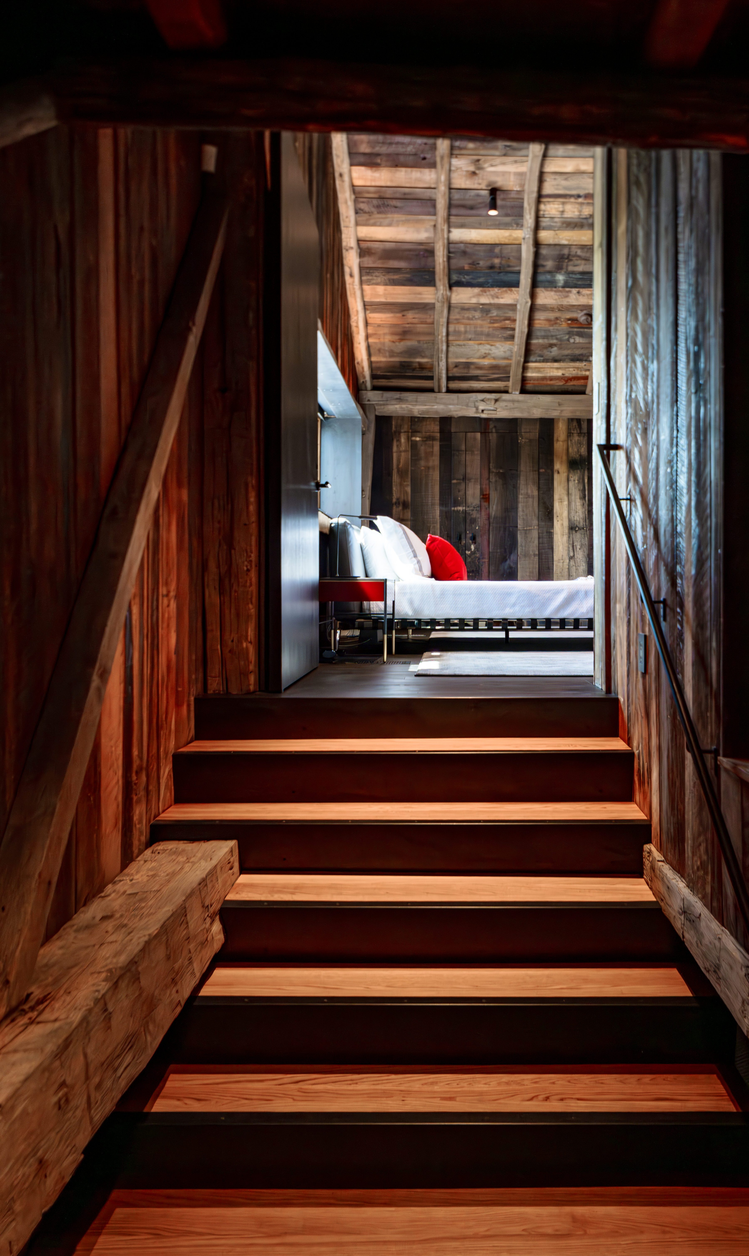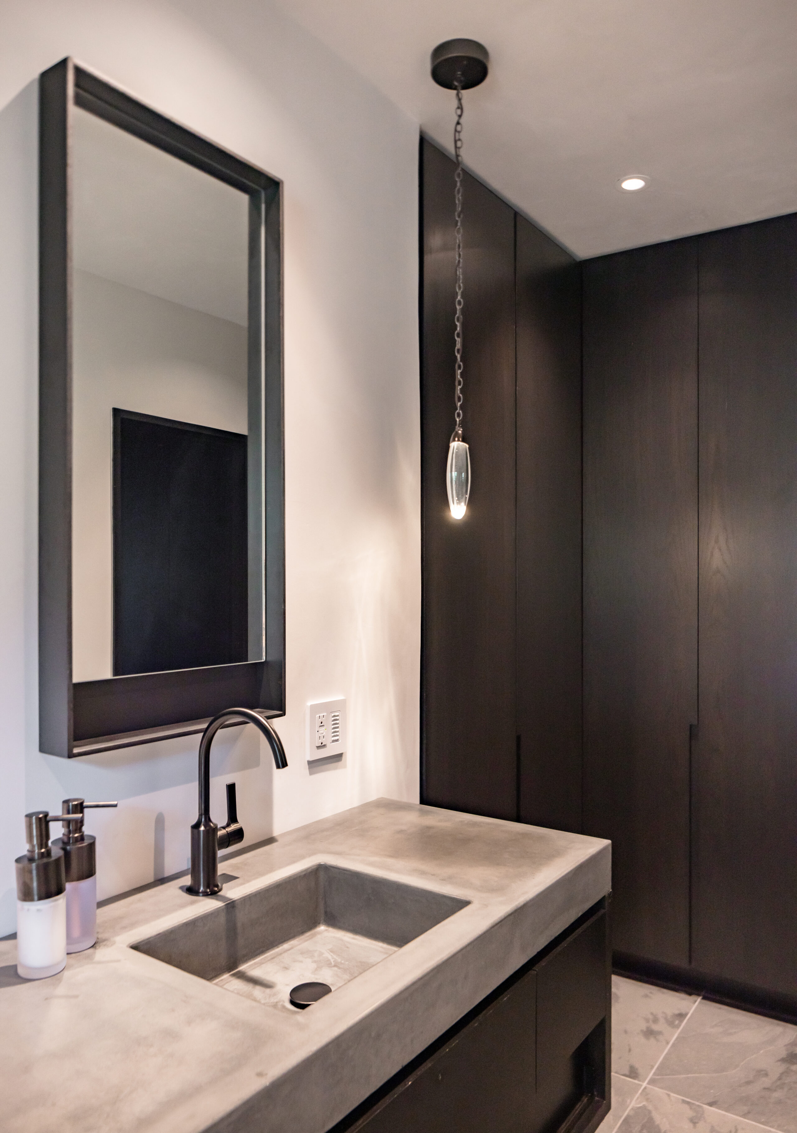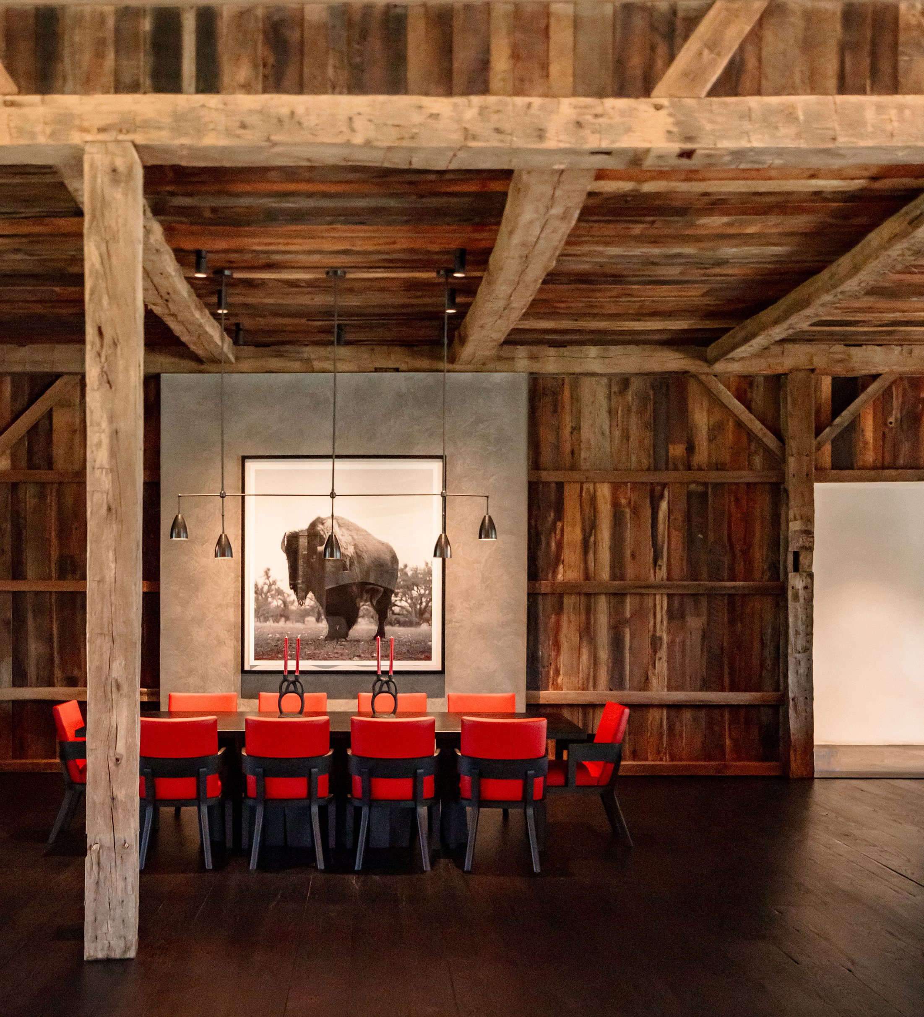
Double B Ranch Lodge
Texas Hill Country | Renovation
Spanning 555 acres, the Double B Ranch is located in the heart of the Texas Hill Country in Fredericksburg, and is home to a number of rare, historically-significant, restored antique barns. These centuries-old barns—some pre-revolutionary—were strategically acquired from unique national collections of salvageable barns and represent some of the most sought-after examples of early functional barn architecture. Each barn was reconstructed by hand by a team of specialist craftsmen, blacksmiths, stone masons, and artisans strategically concealing 21st-century materials and technology into the walls while keeping the character of the original structures intact.
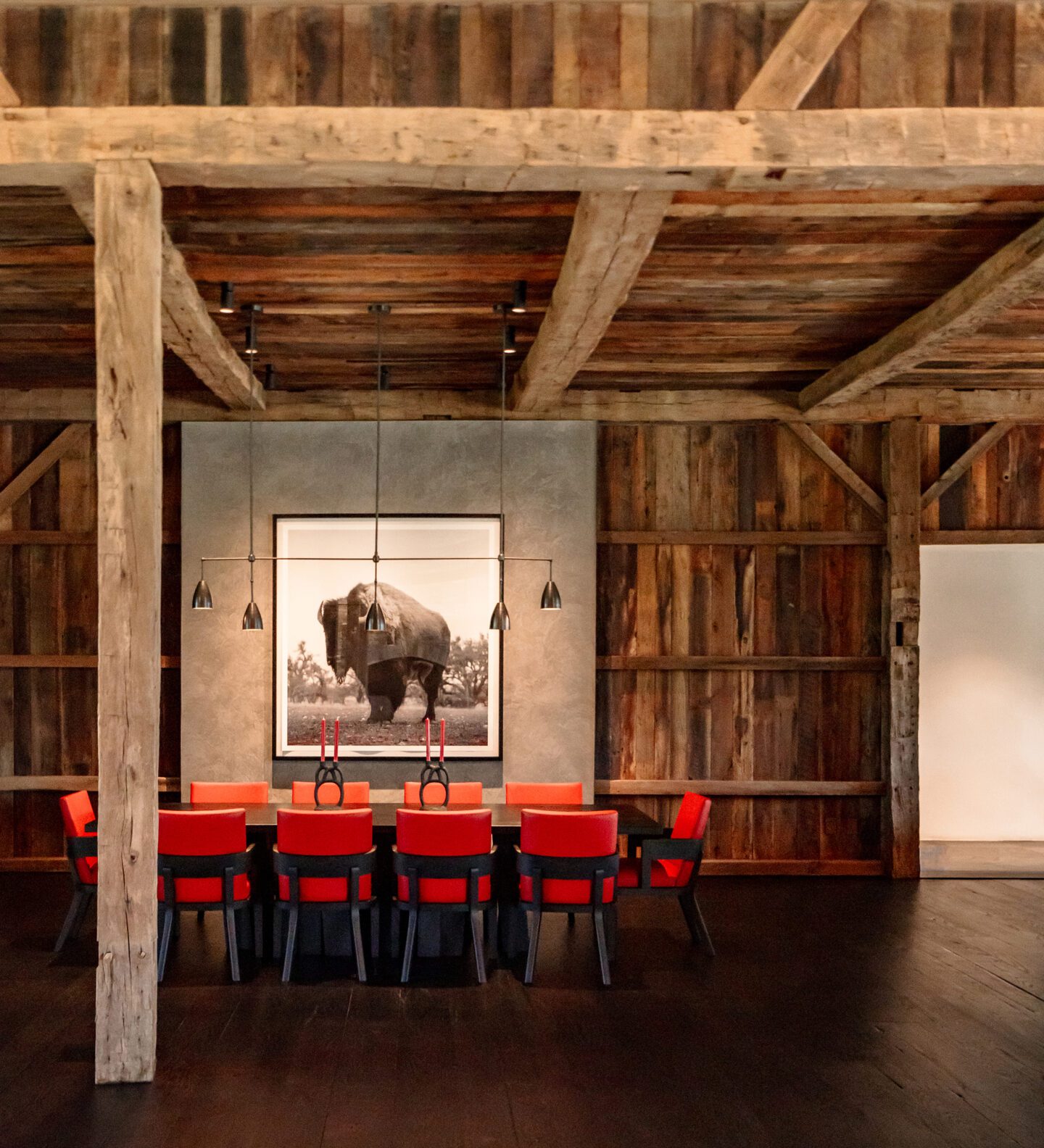
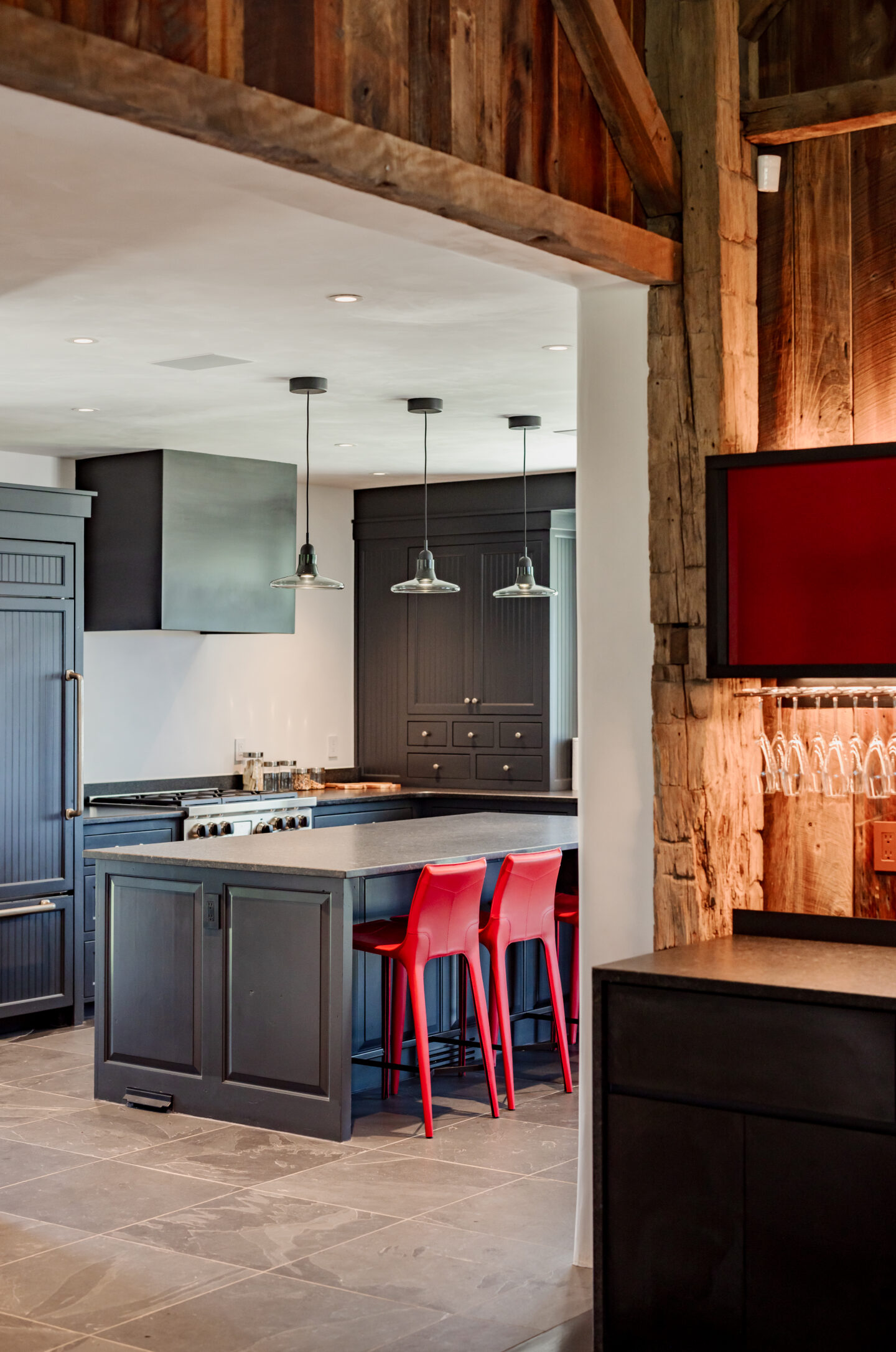
The ranch has two primary nodes of buildings located in relatively close proximity to one another. The Homestead is situated in the center of the property, close to the southern entry, and to the north is a second group of buildings where the Lodge is the focal point. It is surrounded by guest accommodations including three cabins and two car ports. The Homestead and Lodge have both been carefully renovated, scrubbing spaces of their former cliché Texas ranch tendencies and infusing them with a modern sophistication reflective of the personalities of the owners and their deep affinity for the rugged landscape of the area. As the primary gathering spot on the ranch for large family retreats, the Lodge functions as ranch headquarters.
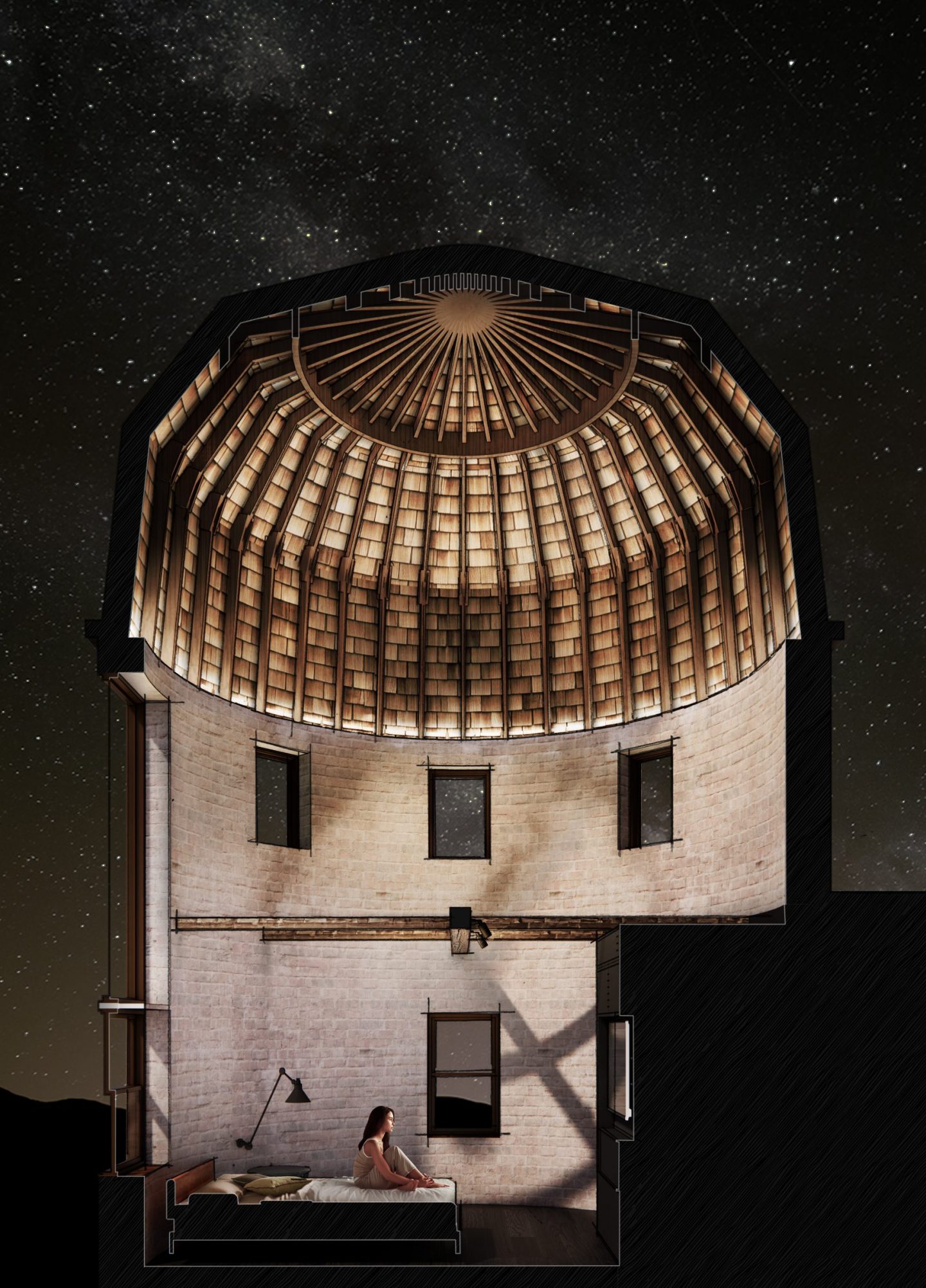
Originally built in 1865 in Bluffton, Ohio, the timber framed barn is structured with hand-hewn beams and anchored by a three-story silo that was originally constructed from an early 1920s water storage tank. The interior of the silo houses bedroom suites on two levels, with the uppermost level enjoying a double-height exposed wood rotunda. Interior walls of the silo are clad with limewashed antique brick and accented by exposed timber and blackened steel paneling.
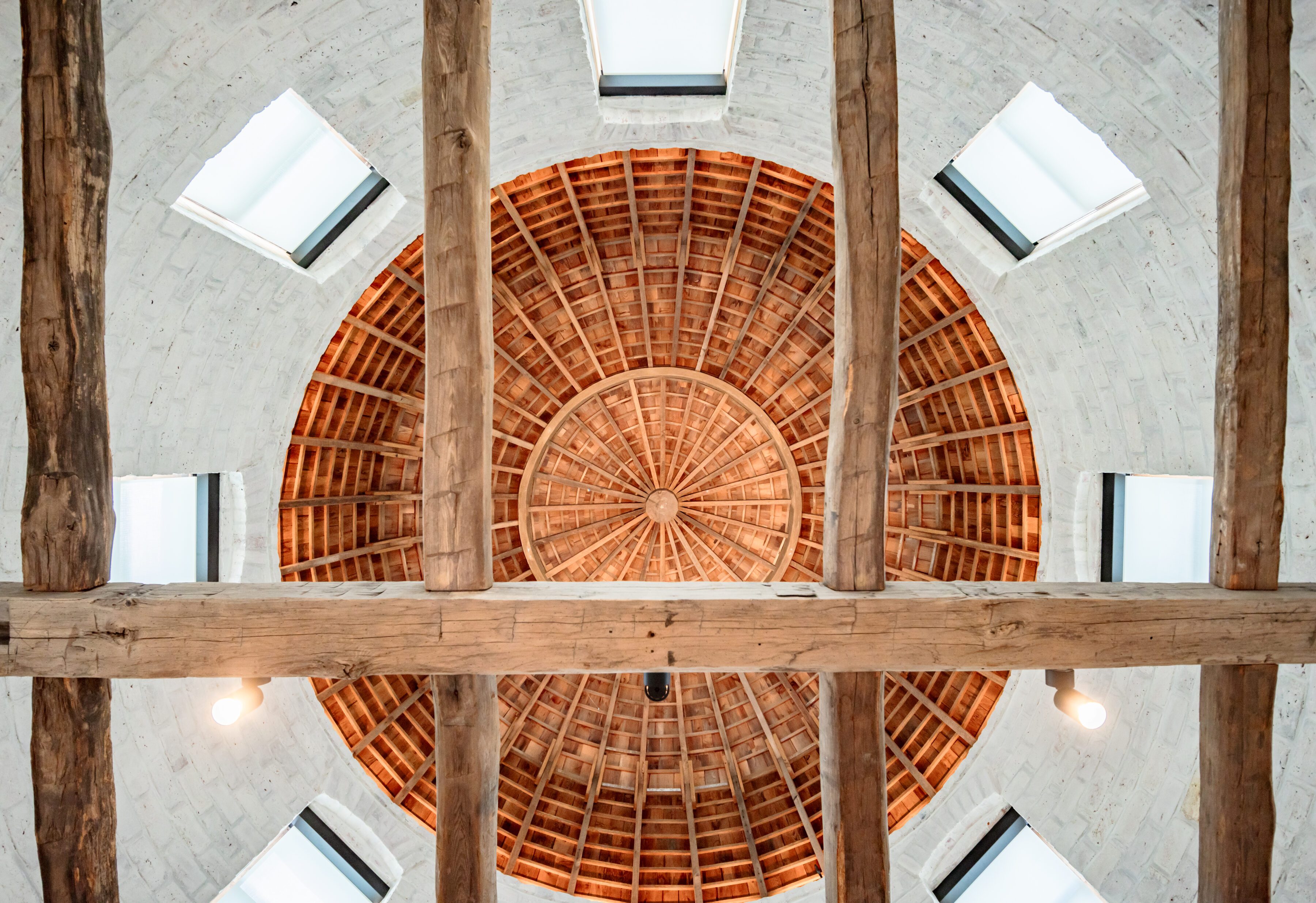
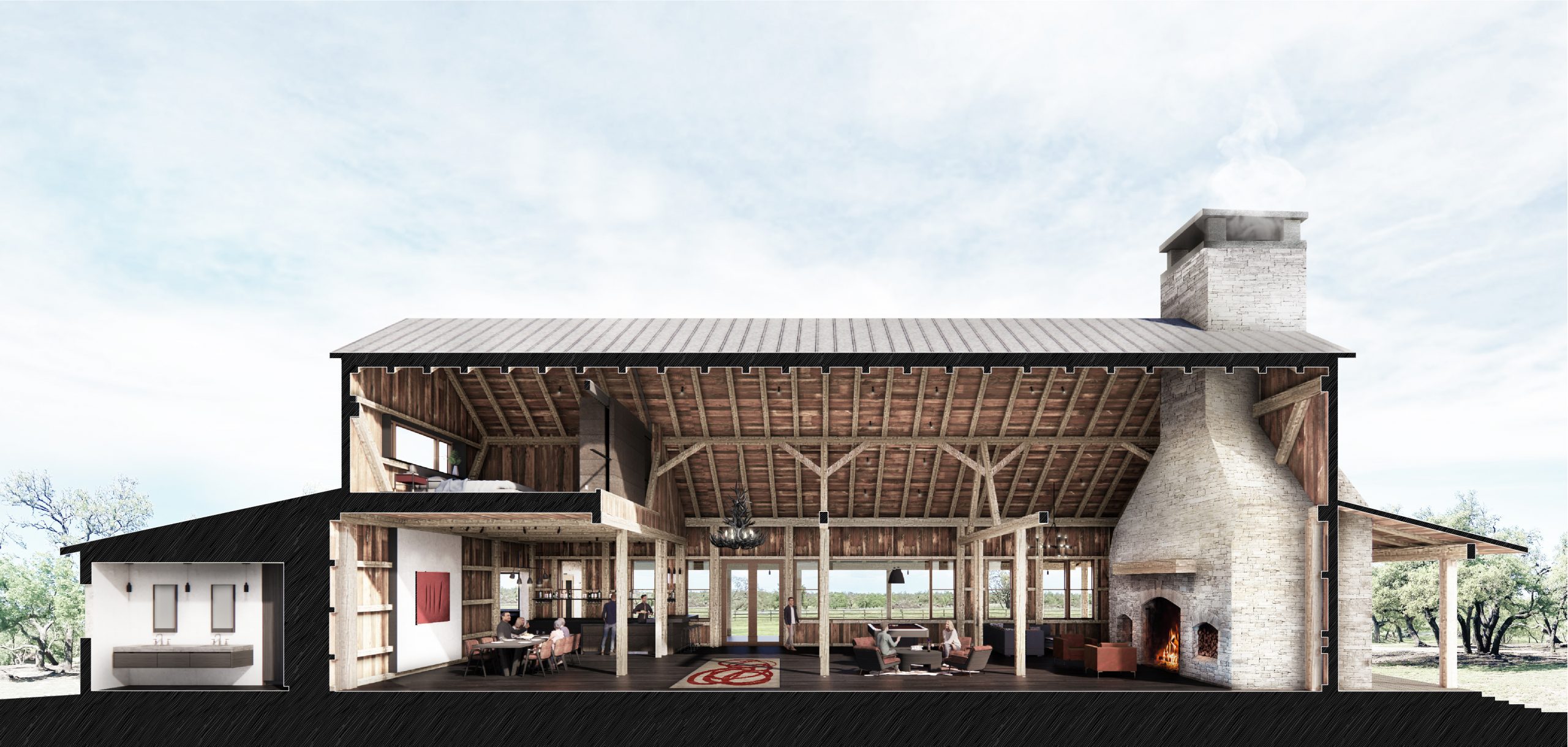
Flanked by deep covered porches, the great room is grand in proportion along with the enormous stone fireplace made of hand worked native rock quarried from the ranch. A dining area and full bar, sit below a primary bedroom loft that looks over the great room. Existing barnwood paneling and ebonized wide plank oak floors are contrasted with light veneer plaster and crisp blackened steel details throughout.
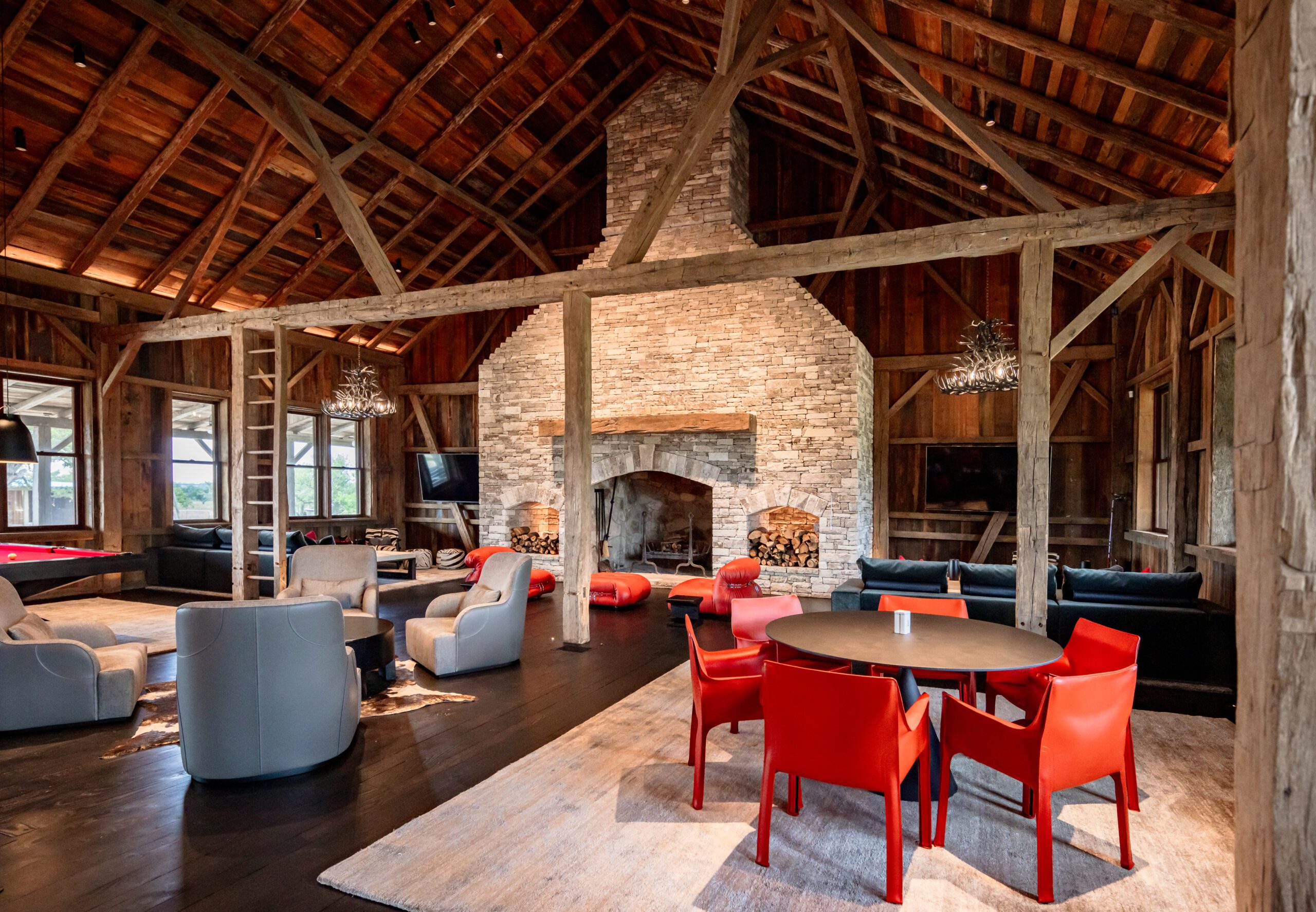
Each space is connected to operable windows to harness the prevailing breeze and views to longhorn and exotic game grazing the surrounding pastures. Site-quarried limestone and Poplar tree bark shingle siding will naturally patina, and over time, will reflect the color palette of the natural stone outcroppings and dried wood on the ranch, leading to the kind of natural honesty seen in many rural ranch structures.
