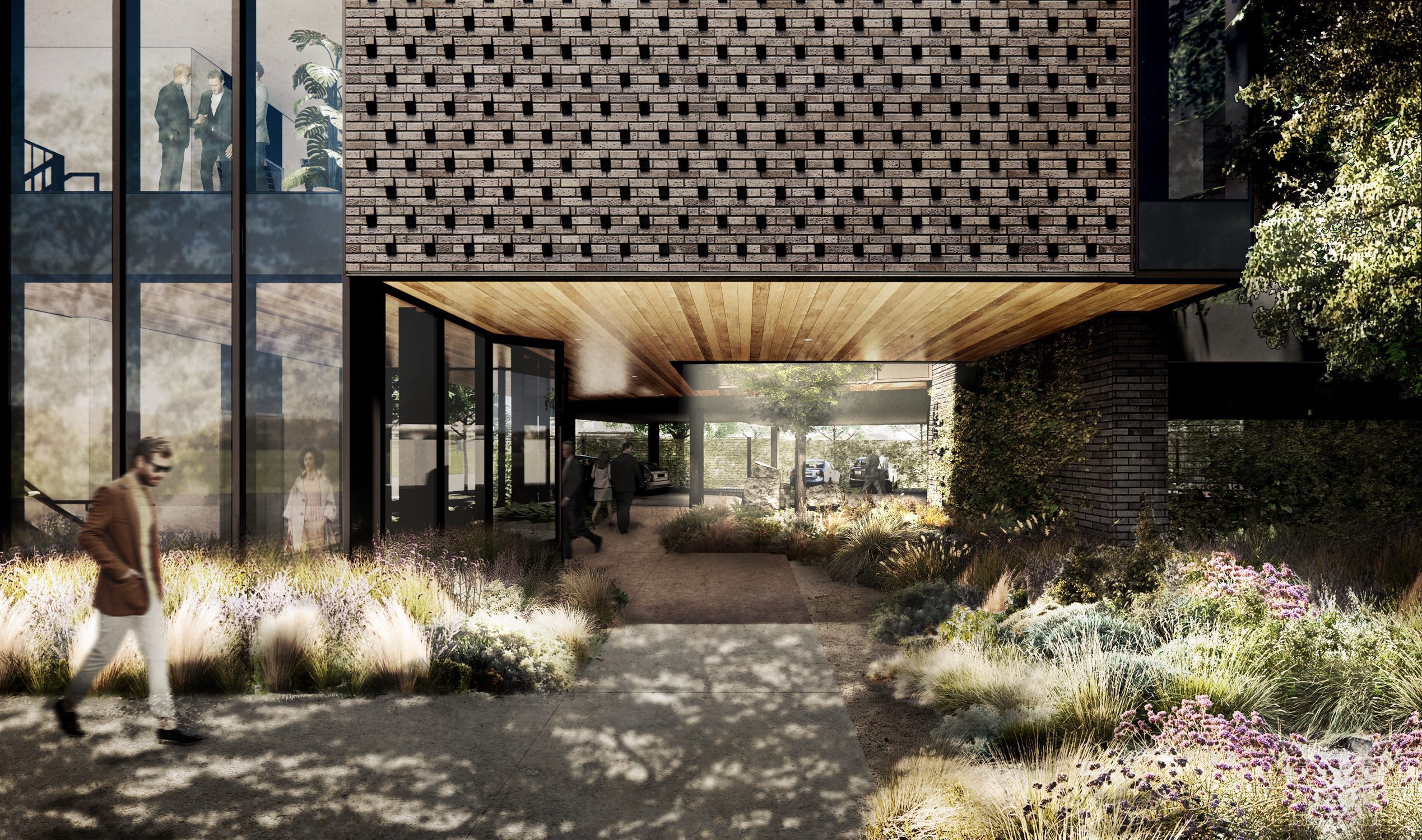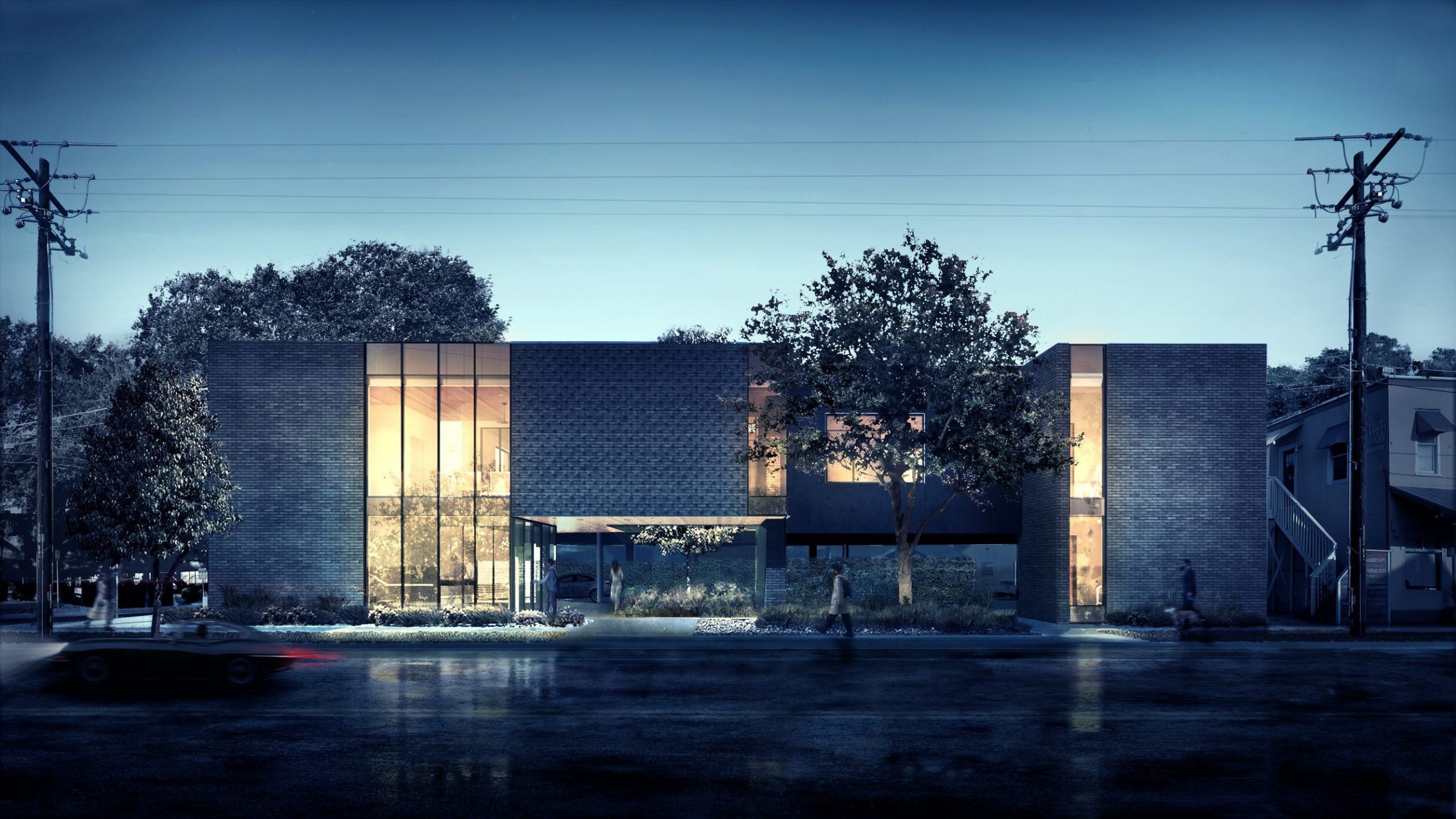
Herrera Law Office
Austin, Texas
After years of renting spaces in downtown Austin, the office establishes a permanent home to a boutique utility and administrative-law practice. This project offers an opportunity to create a workspace that meets the firm’s specific needs and reflects their personality and taste: professional yet comfortable, expressive yet restrained.
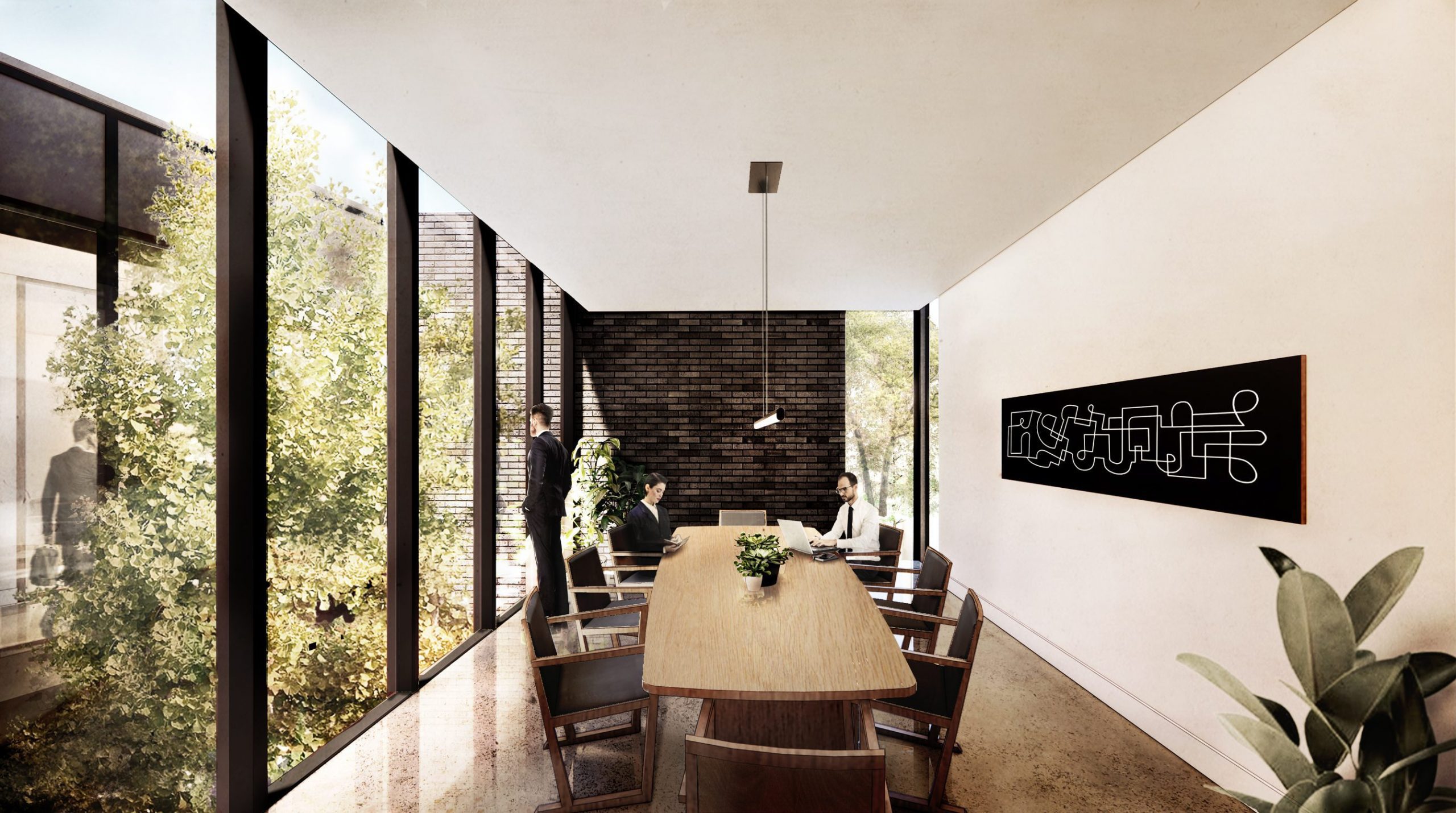
The small urban site is only 7,700 square feet, bound by streets on three sides, and is home to three protected live oak trees. These constraints are embraced as design opportunities for the new 5,800 square foot building, elevating the main occupiable space above parking and weaving the building around the trees, while remaining respectful of its site and context.
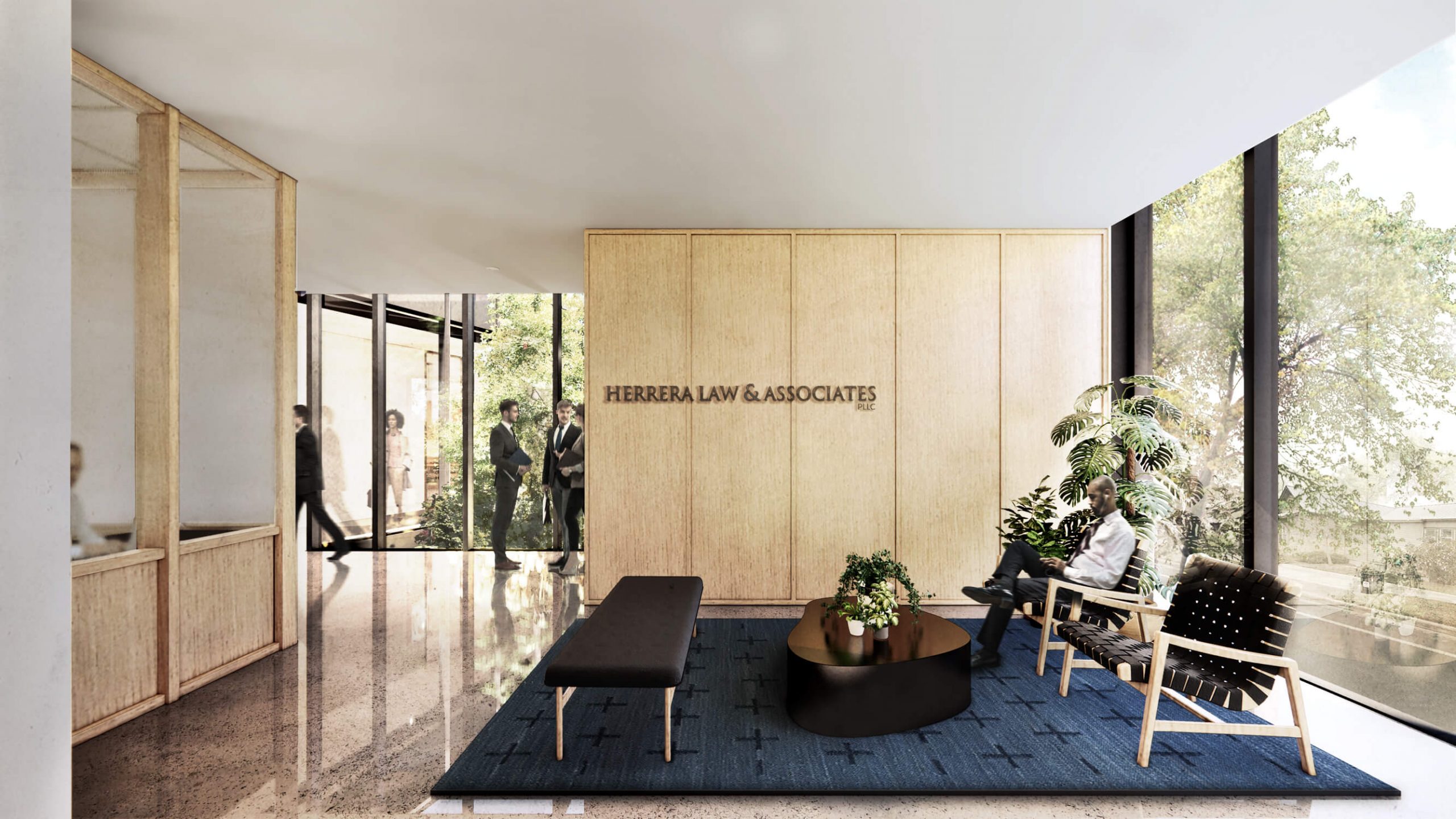
Allowing natural light to flood the interior spaces is a key design element. The massing incorporates a central light well that allows daylight to penetrate deep into the interior as well as highlight the street level entry. Private offices ring the perimeter of the building, ensuring each access to natural light. Windows frame views of the beautiful live oak tree canopies, and the south and west offices embrace views of the large neighborhood park across the street.
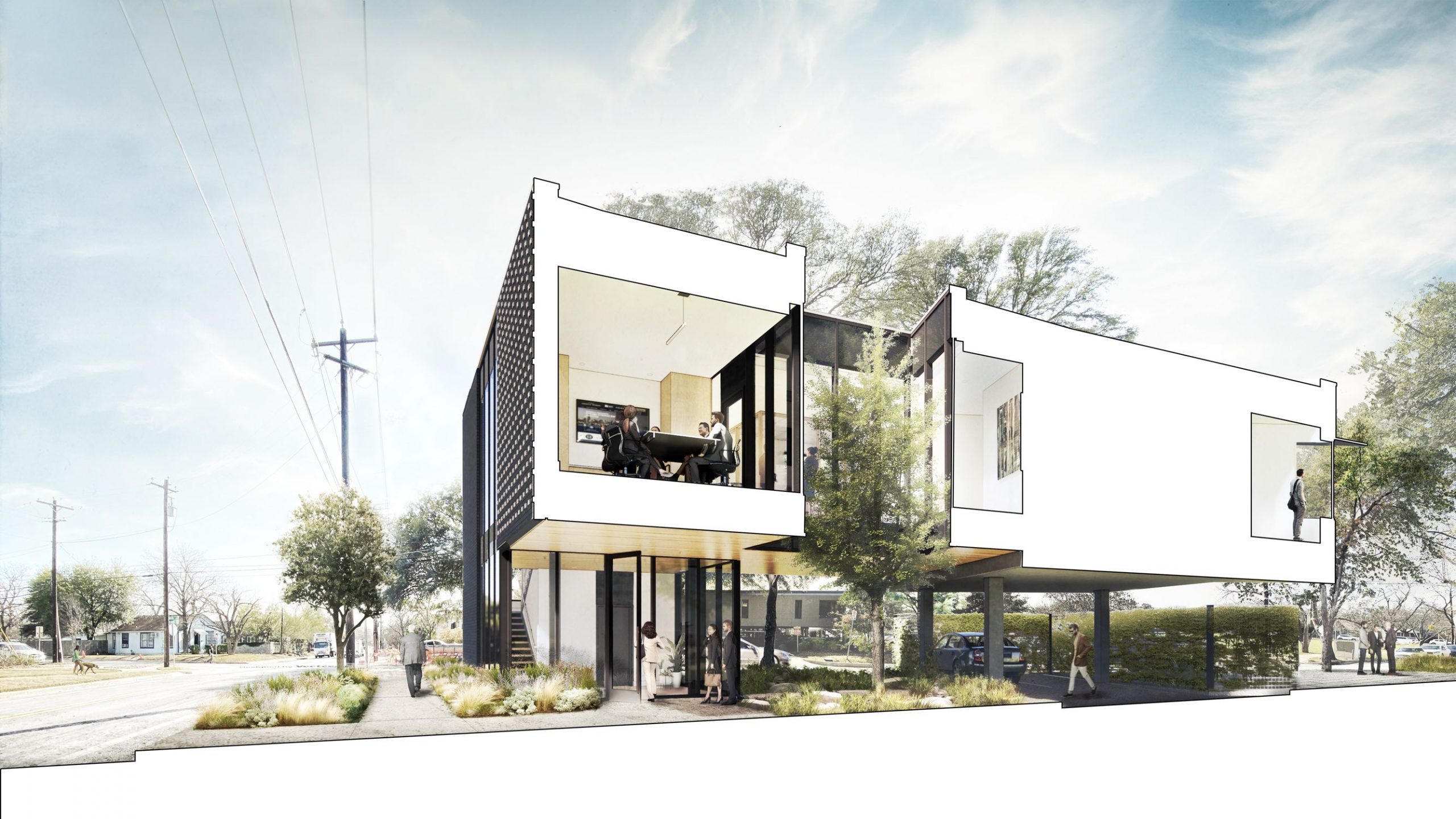
The exterior brick and stucco are modern and clean, while hinting at the craft of construction in their textures. This relatively desaturated exterior palette is complemented with wood accents throughout the interior. A wood soffit flows from the exterior to interior at the entry, and wood stair treads, office dividers, and paneled walls bathe the space with warmth.
