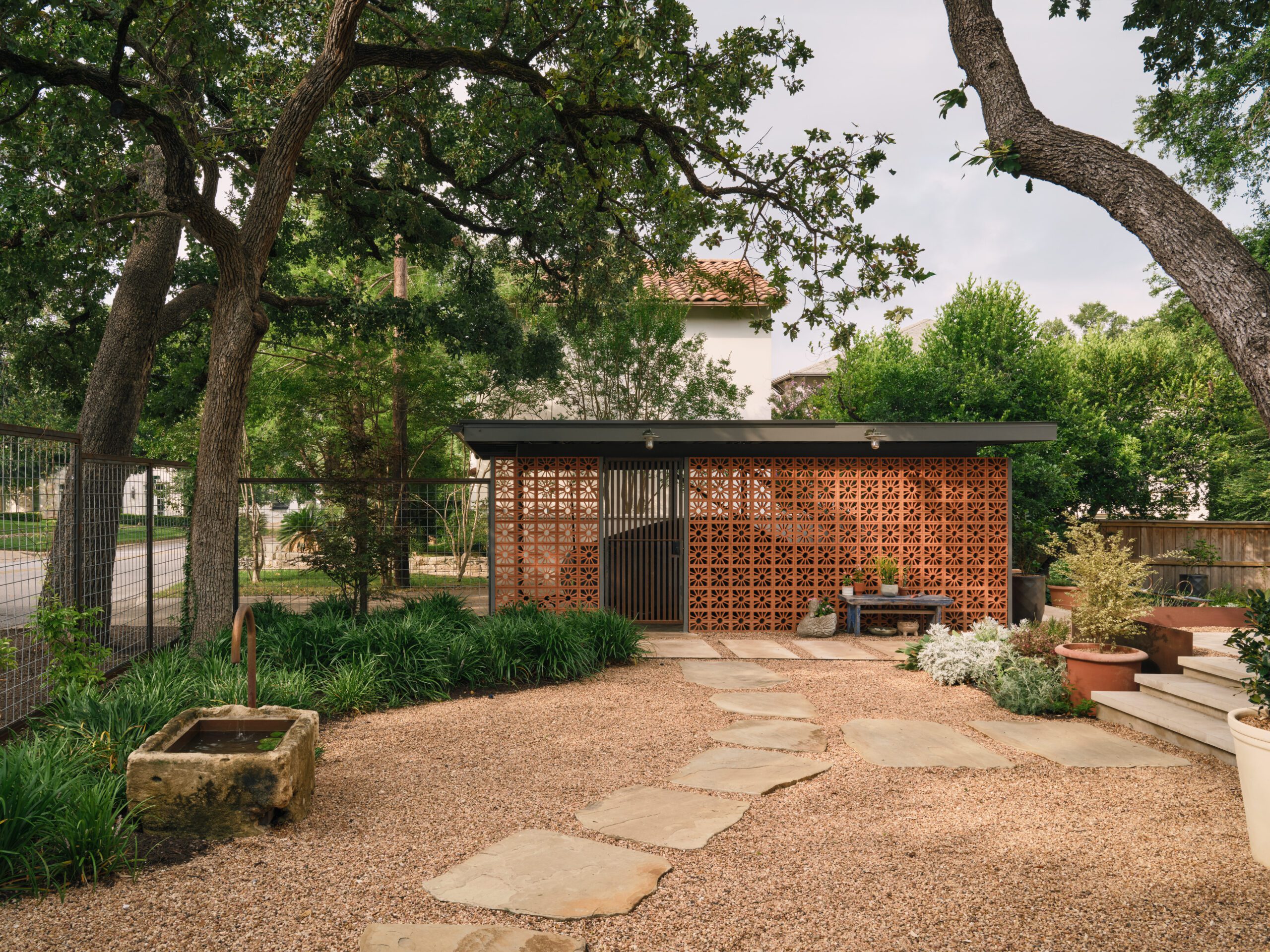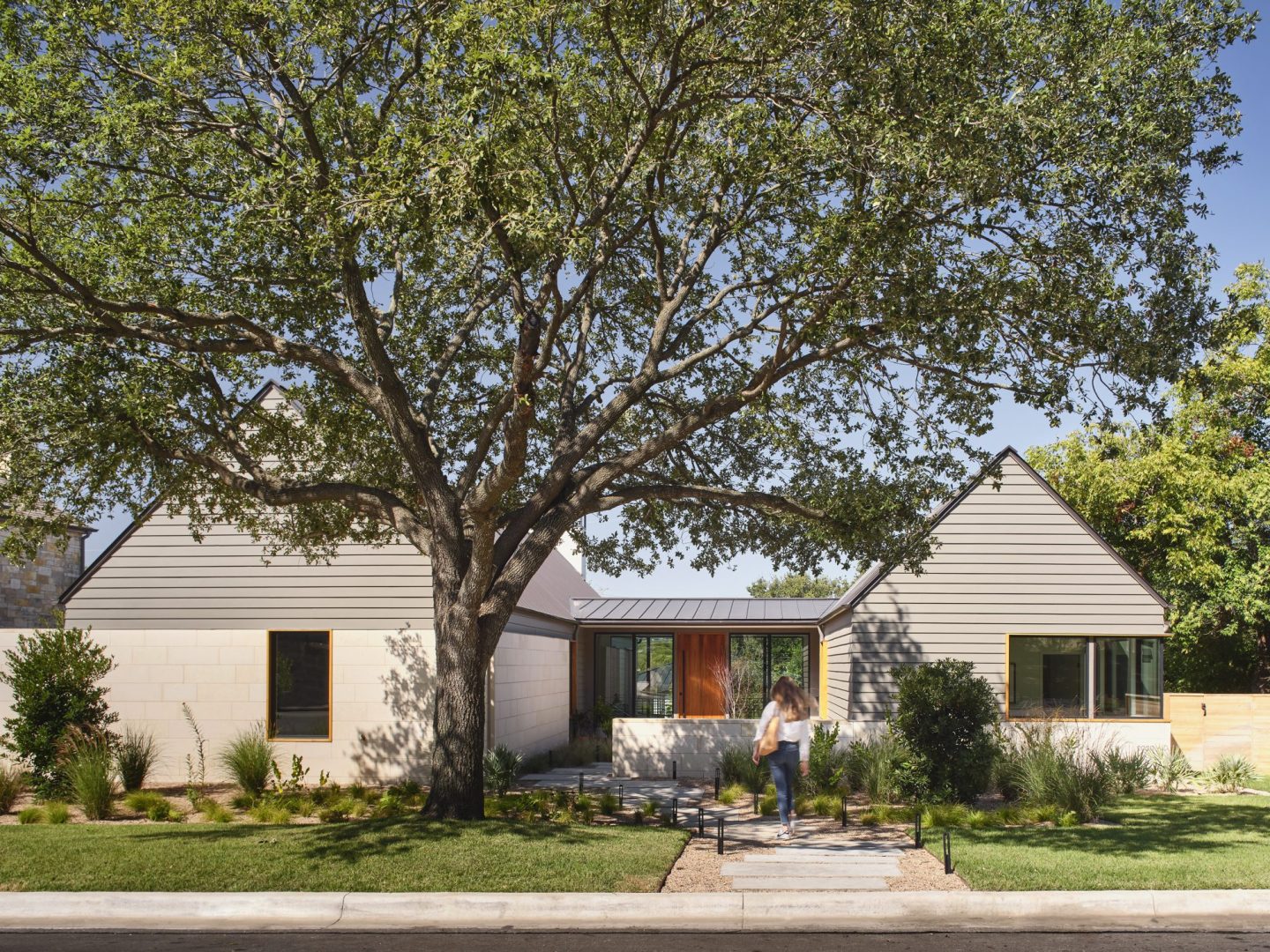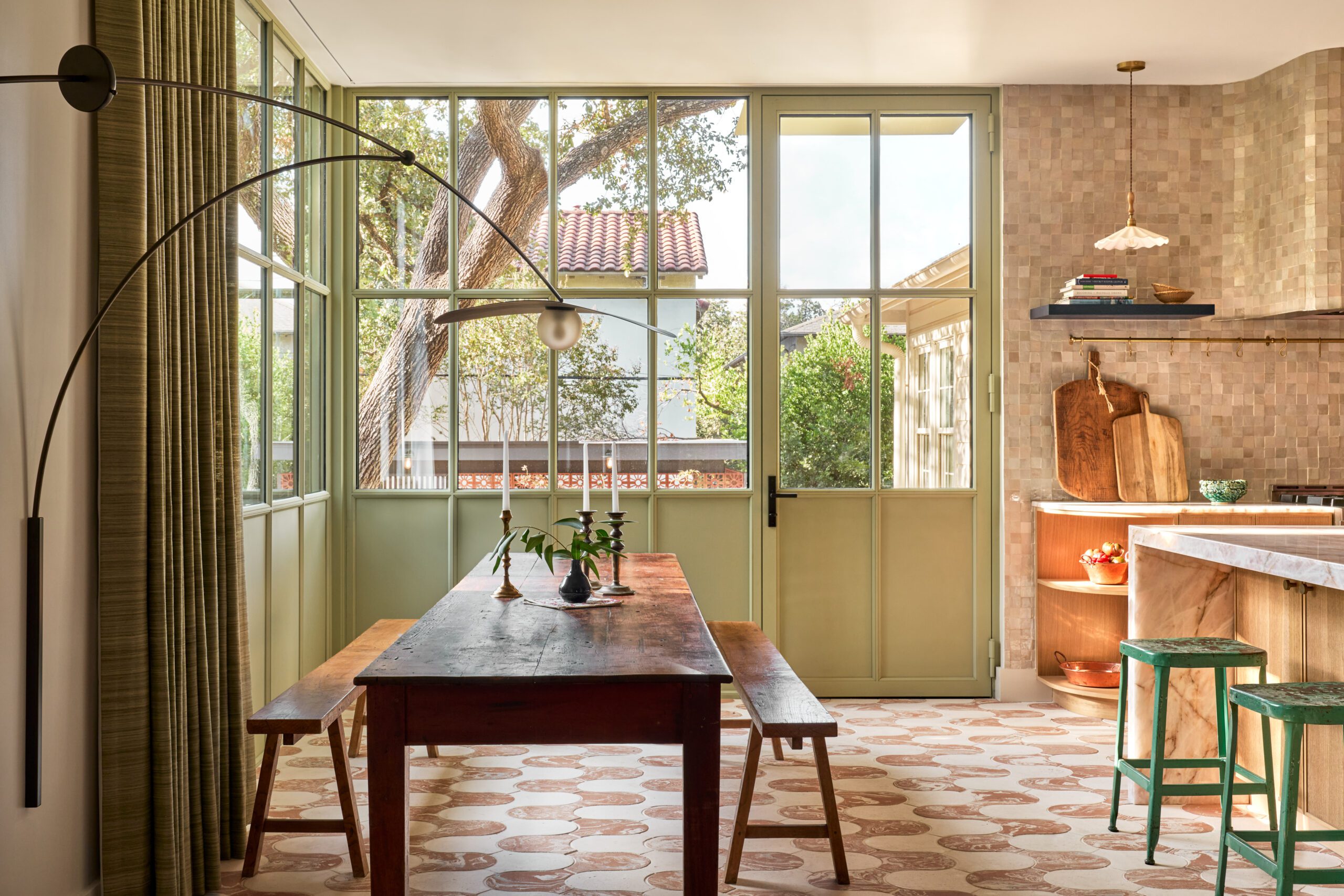
Windsor Residence
Austin, Texas | Renovation
Located in the hilly West Austin Tarrytown neighborhood, the Windsor Residence renovation embraces the artistic and adventurous spirit of the artist who owns the home. Originally built in the early twentieth century, the one-story brick house is transformed with the addition of two modern boxes and entirely new interiors. The additions, which expand the kitchen area and add a studio library, are small blue boxes inserted into the white brick facades. Interiors are playful and inspired by client’s travels and collection of colorful artworks. Design moves are refined yet don’t take themselves too seriously, letting subtle and bold colorways and textures work together throughout the home.
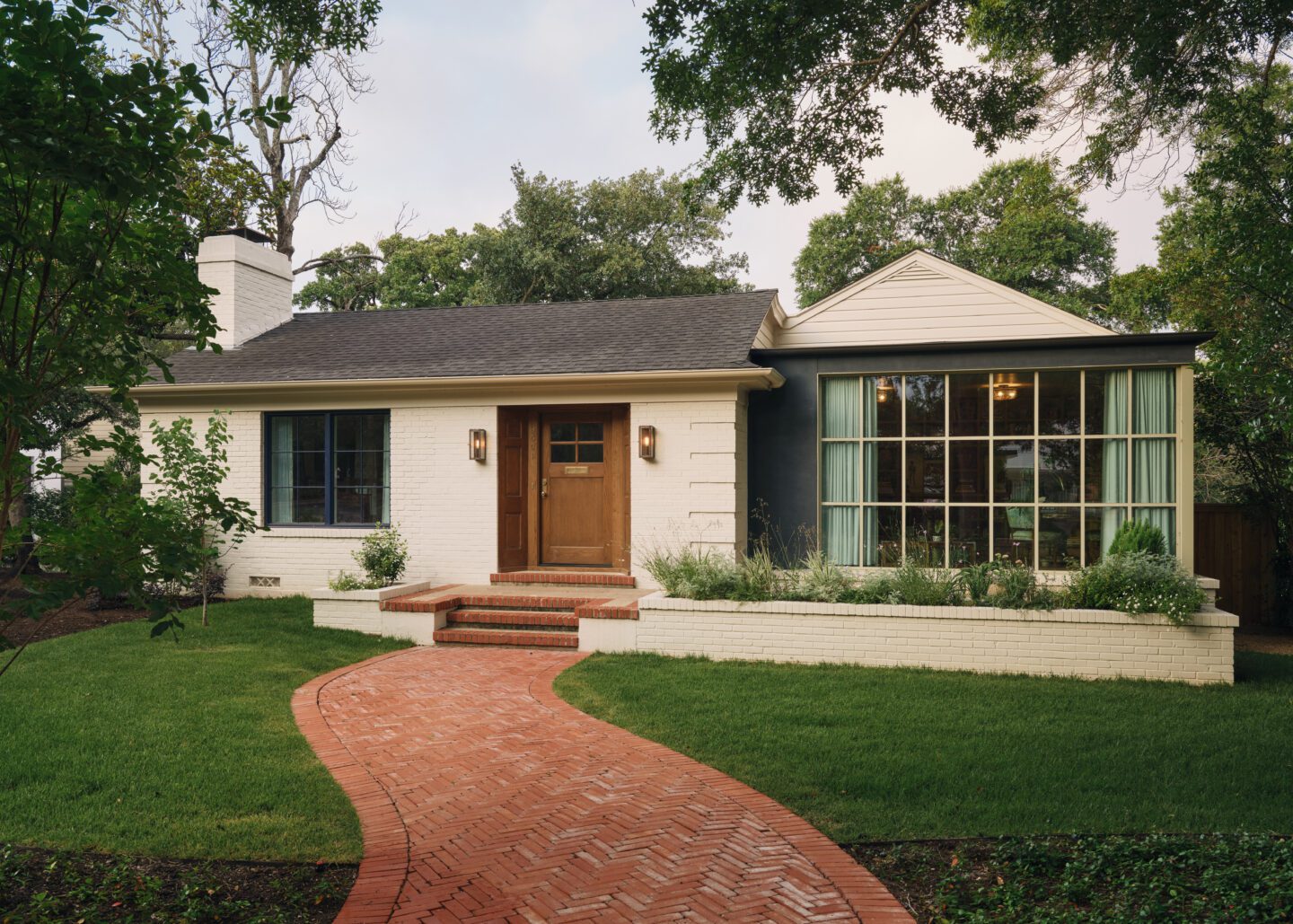
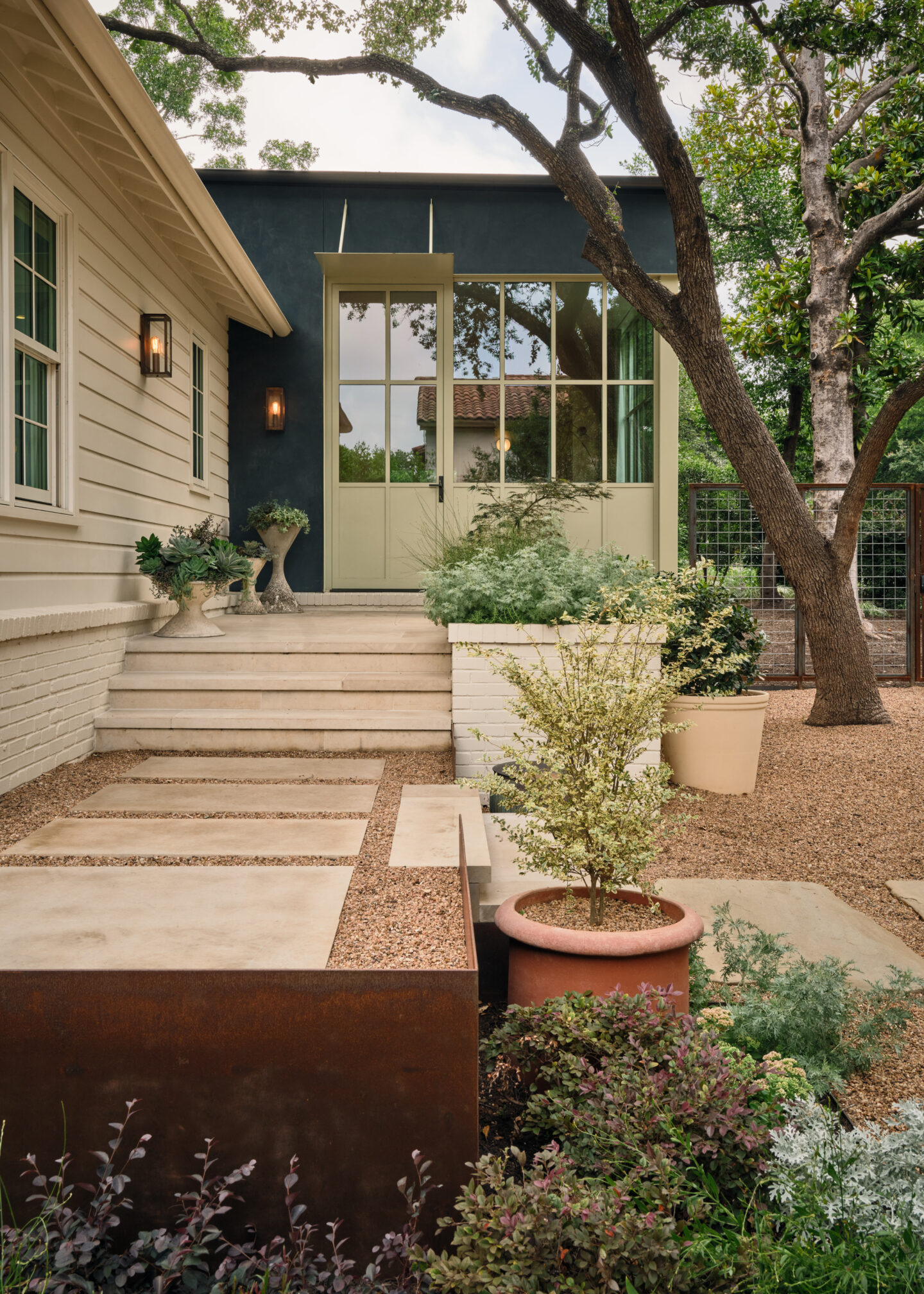
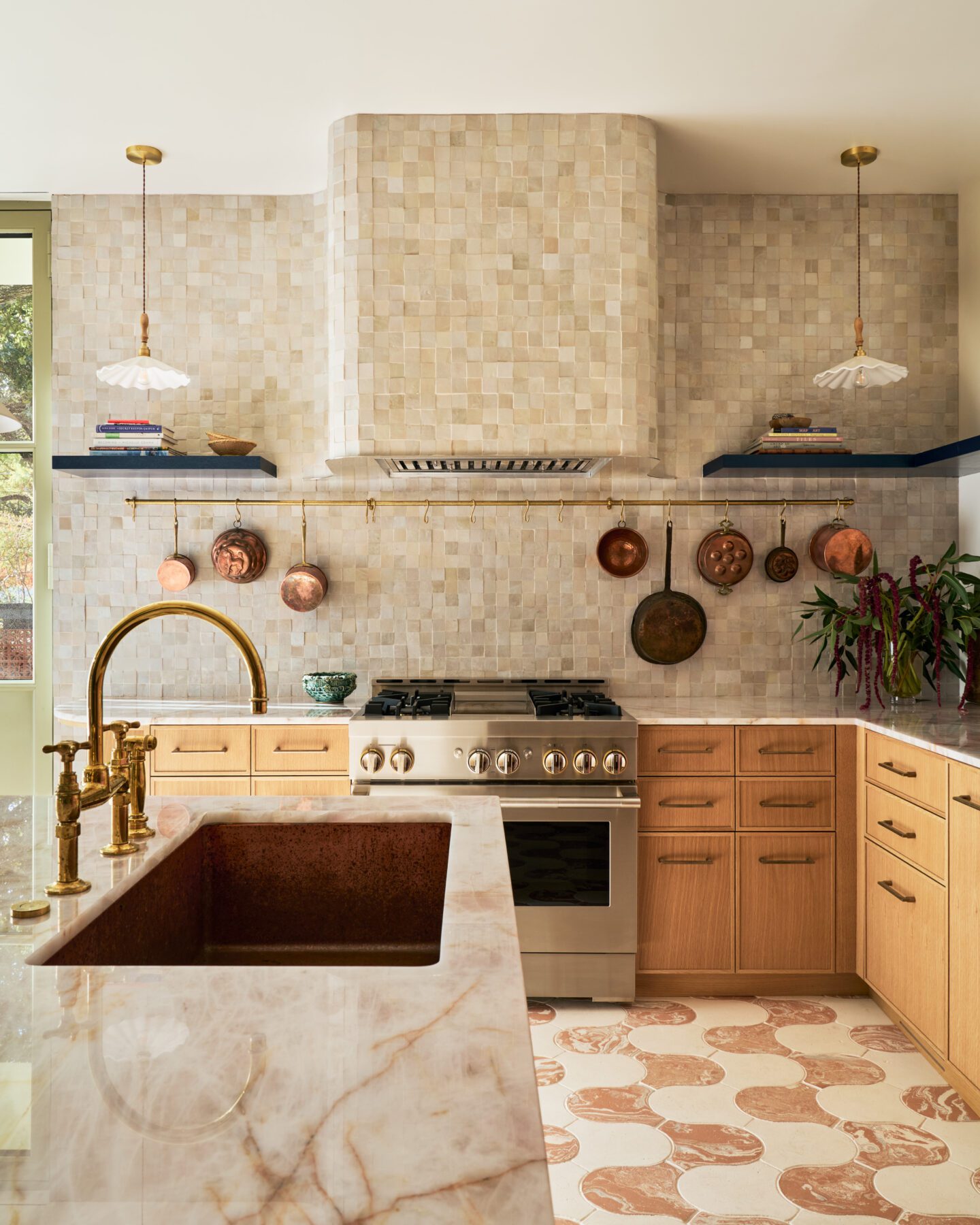
The interiors of the home embrace a contemporary expression that builds on the intimacy of the original design. The primary living area is now expanded with the new studio and library space where custom wood shelving and floor-to-ceiling windows looking out on to the garden. The primary living space opens up on to the new light-filled dining room and adjacent kitchen where a lighter palette of earth tones in greys complements the wavy pink hues marking the floor tiles and the rose quartz countertops.
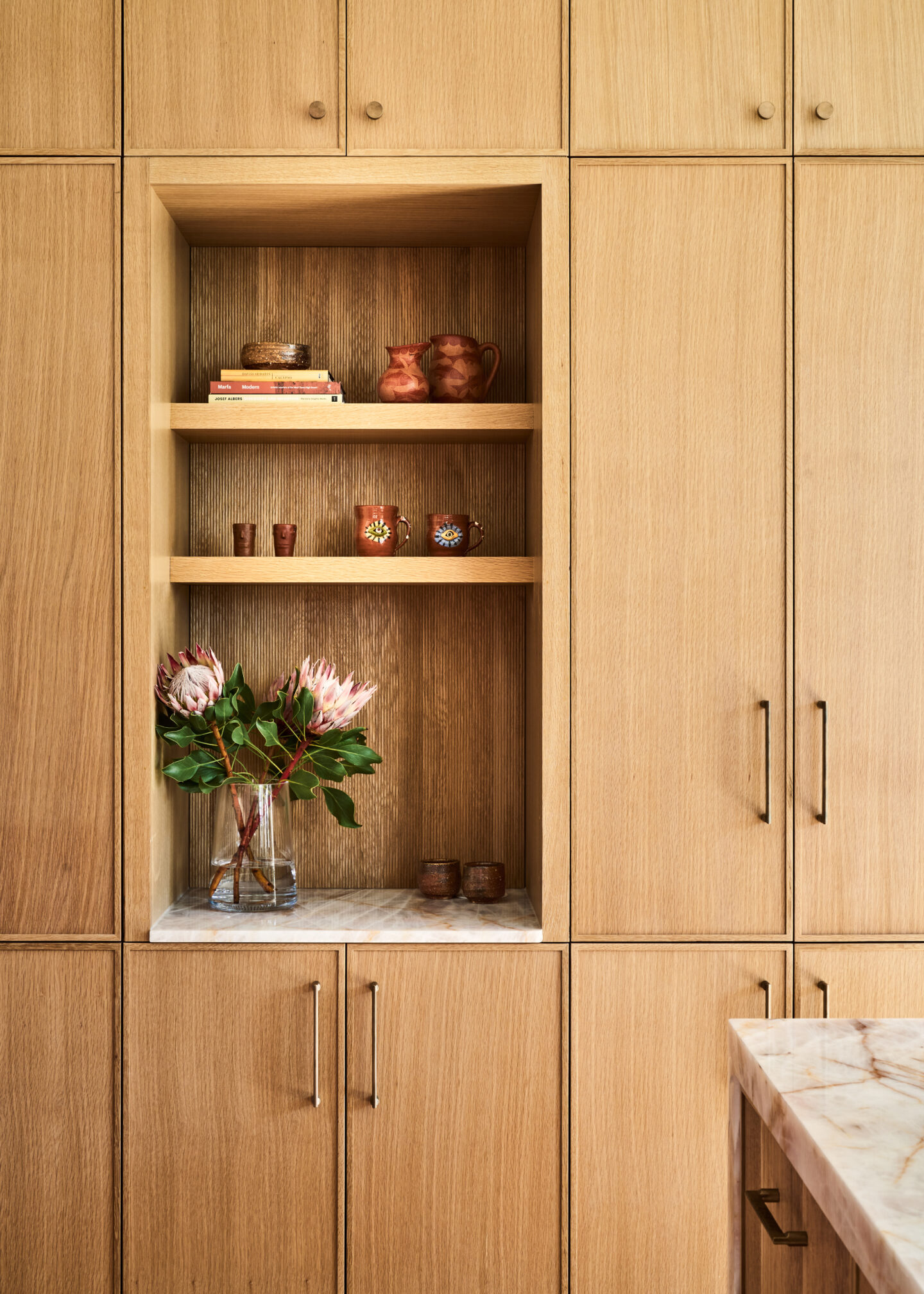
A curved zellige-tiled hood above the stove, copper sink, and custom millwork are just a few of the elevated details in this highly functional and delightful kitchen.
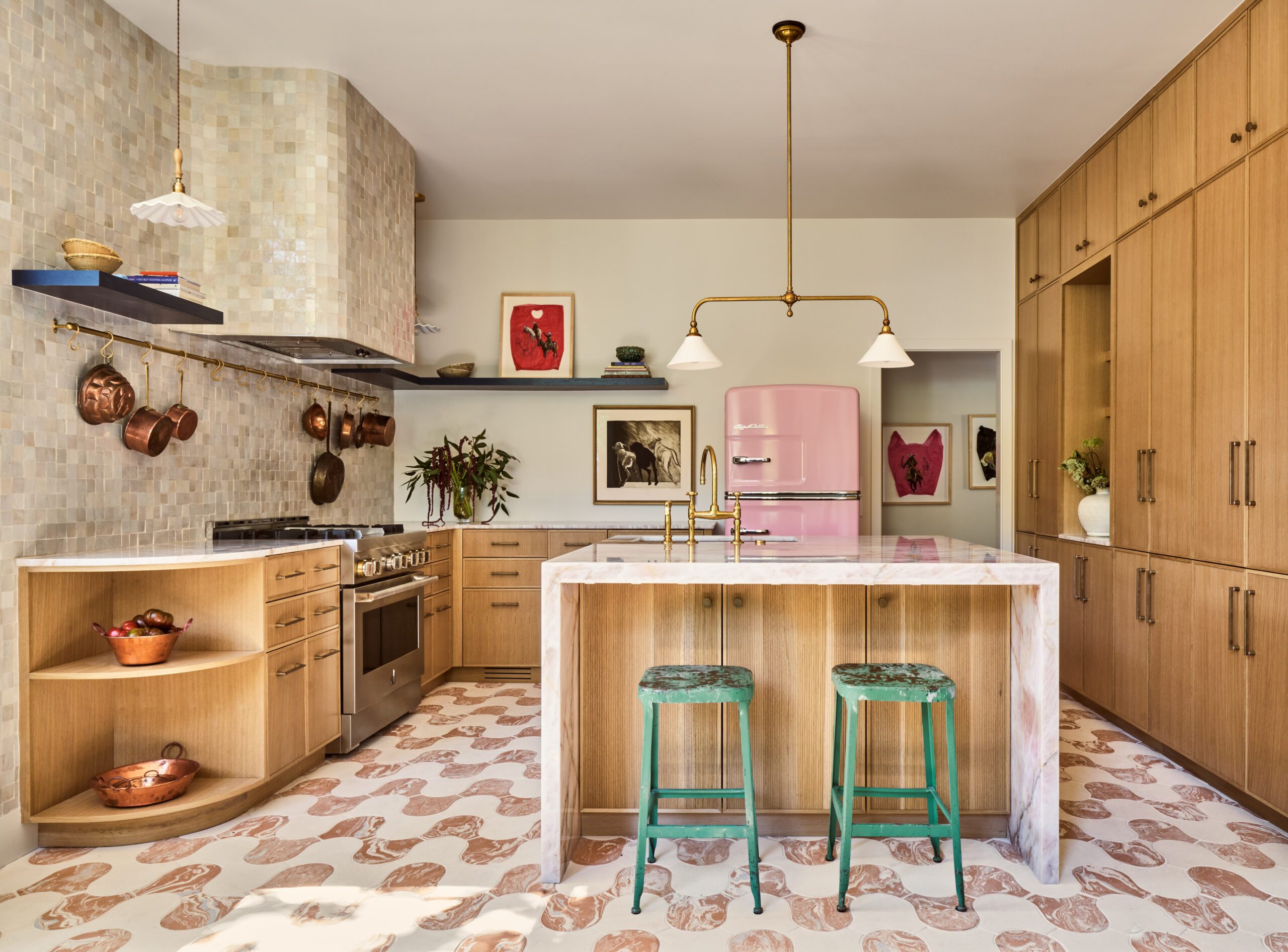
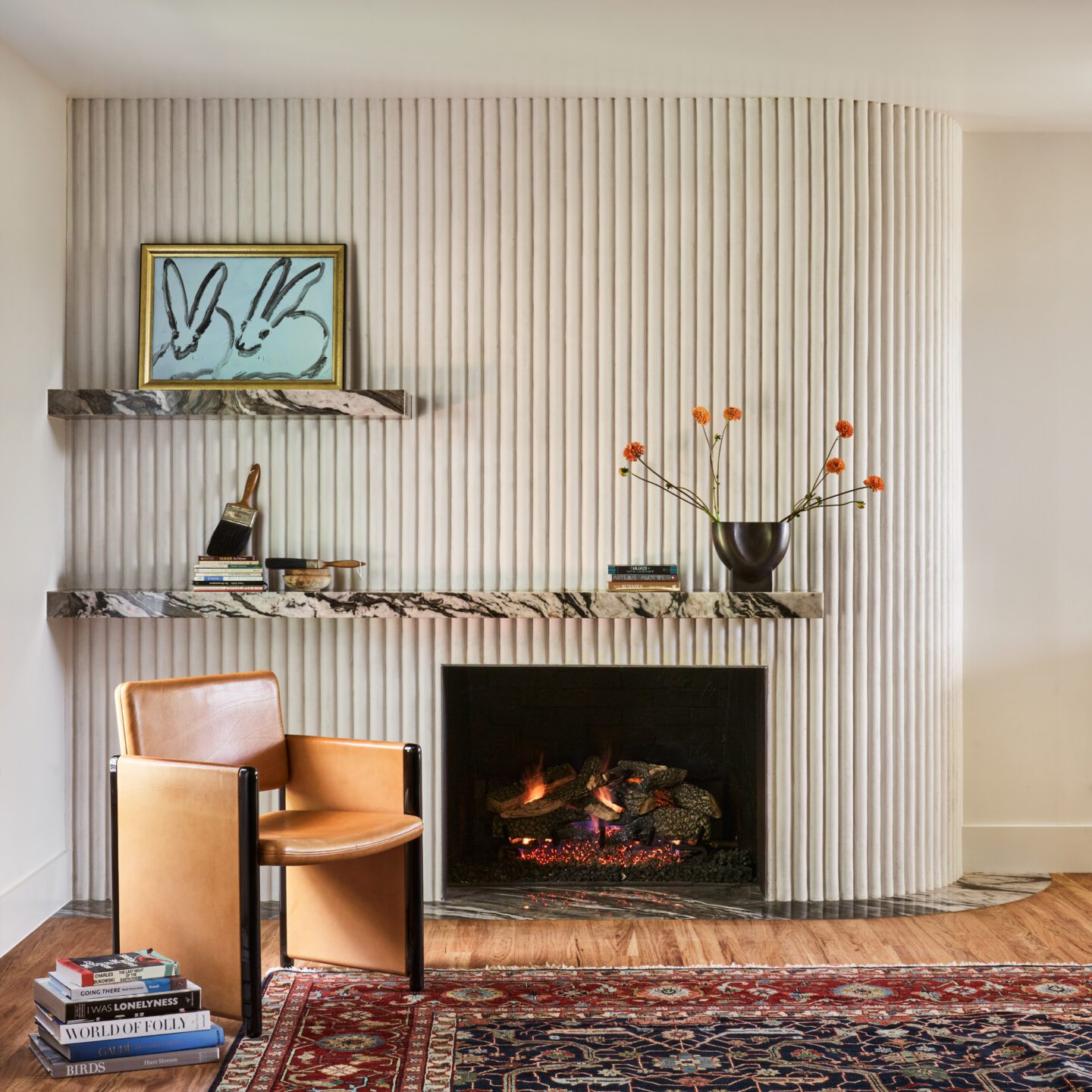
The primary living area is now expanded with the new studio and library space where custom wood shelving and floor-to-ceiling windows looking out on to the garden. The primary living space opens up on to the new light-filled dining room and adjacent kitchen where a lighter palette of earth tones in greys complements the wavy pink hues marking the floor tiles and the rose quartz countertops. A curved zellige-tiled hood above the stove, copper sink, and custom millwork are just a few of the elevated details in this highly functional and delightful kitchen. The lighter colors of the kitchen and living area transition into darker and richer palettes in the more private areas of the home where deep greens and blues take over.
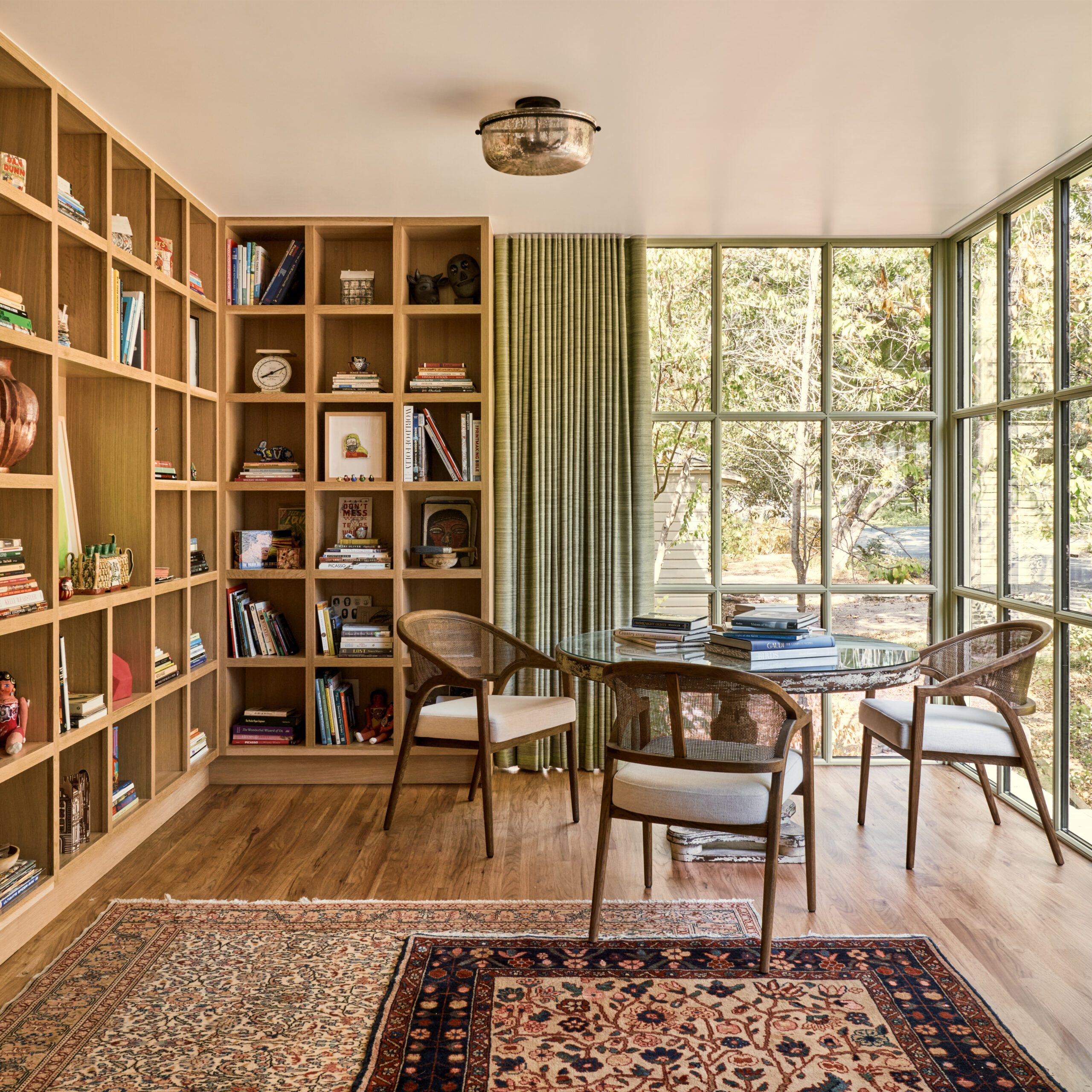
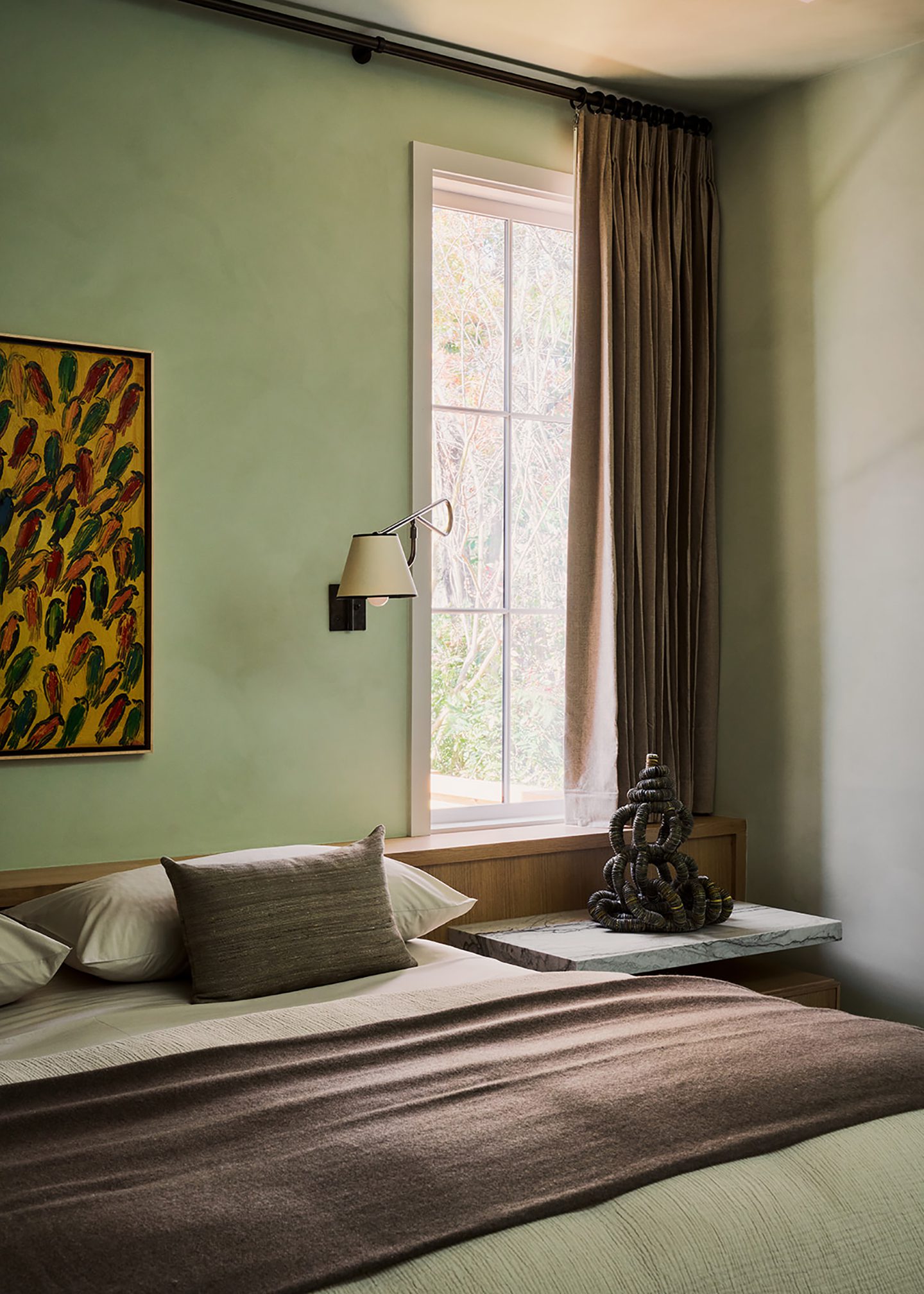
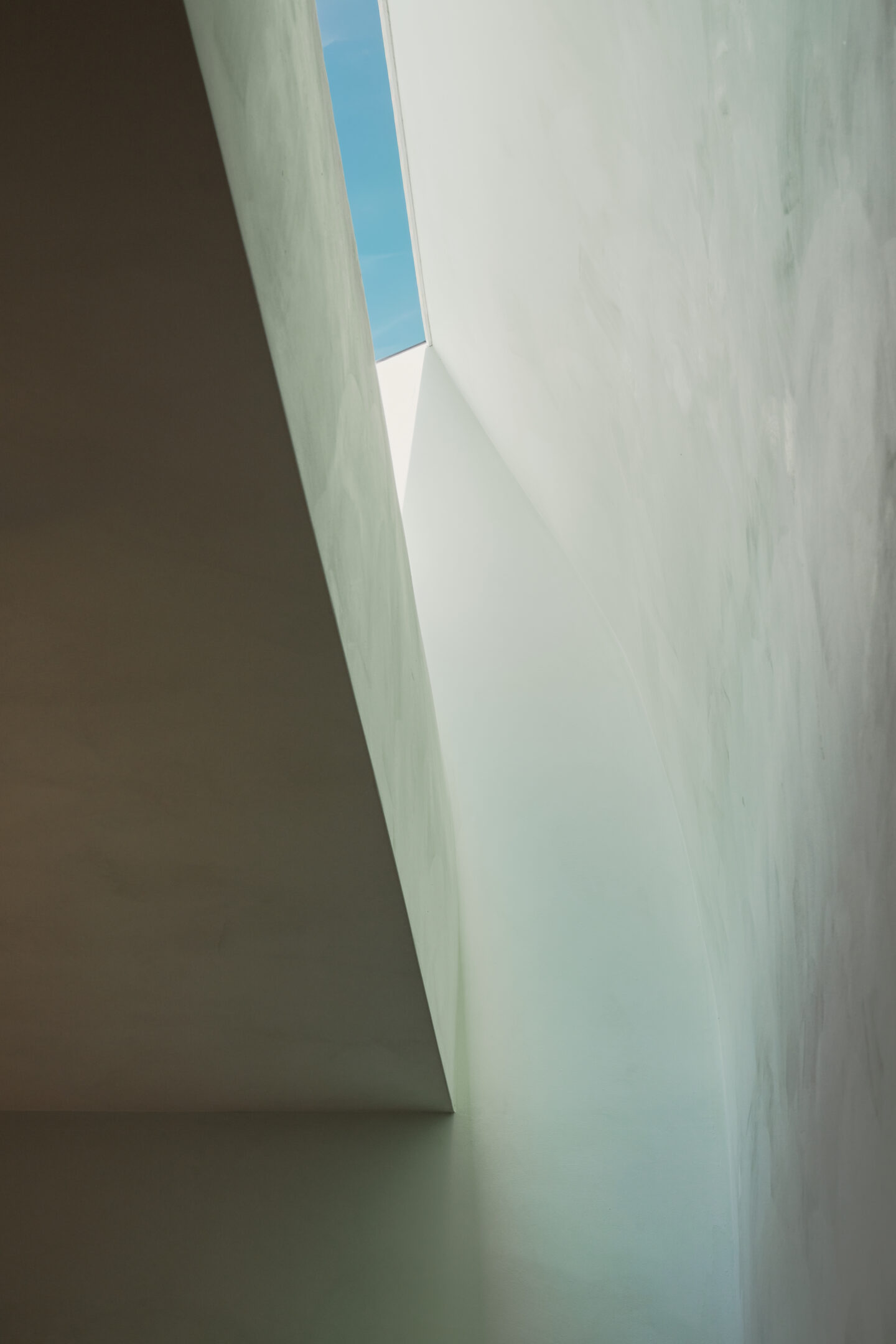
In the primary suite, lush green terrazzo tiles and a light green plaster-like finish on the walls wrap the room in ethereal feeling as the changing natural light, from a curved wall reaching up to a new skylight, creates a dance of colors and textures in the room. The terrazzo floors flow through the bedroom to the primary bath finished in forest green zellige tile and a darker green plaster-like paint. A freestanding hammered-copper tub sits near a window providing a bright warm contrast to the cool emerald surroundings.
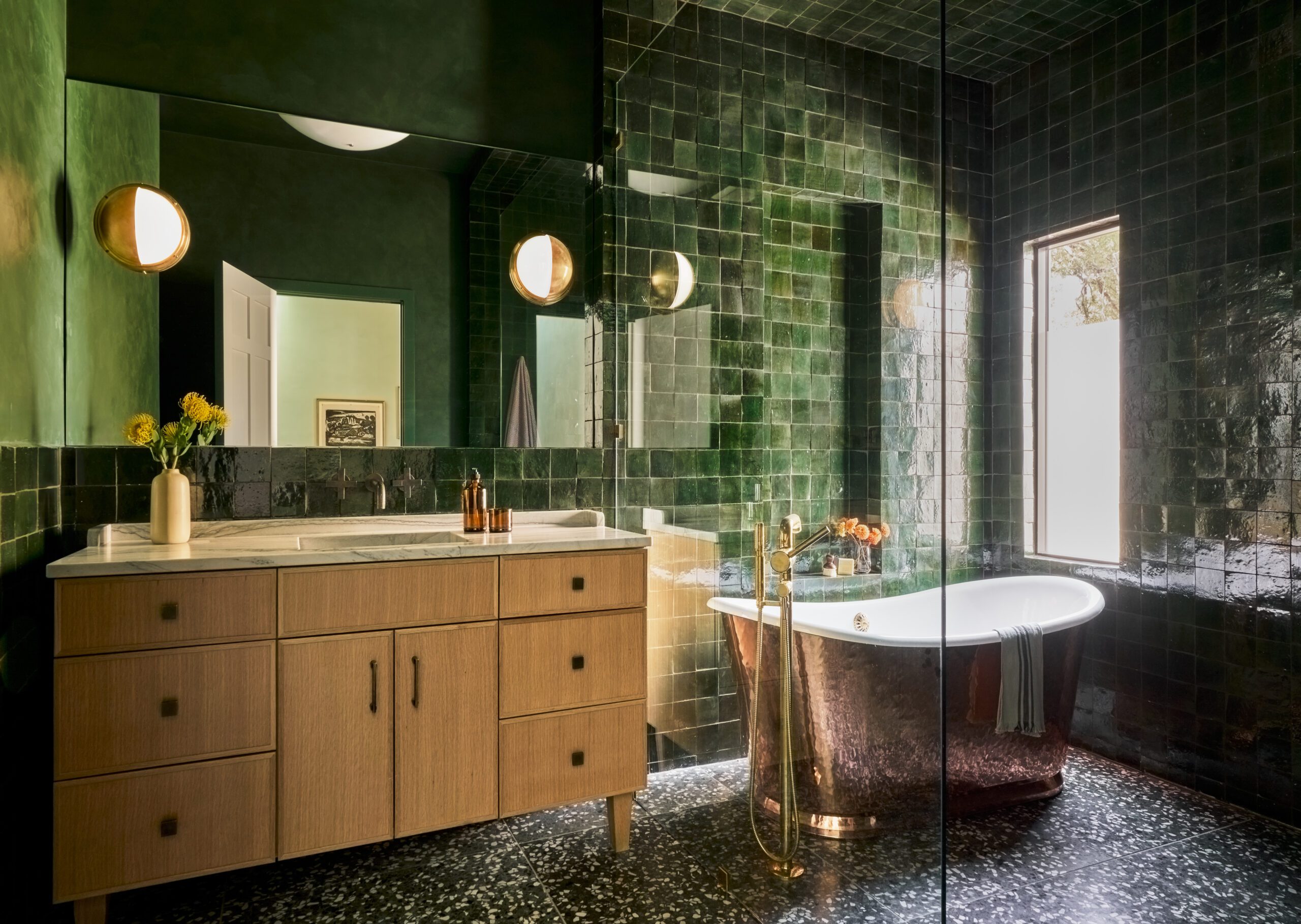
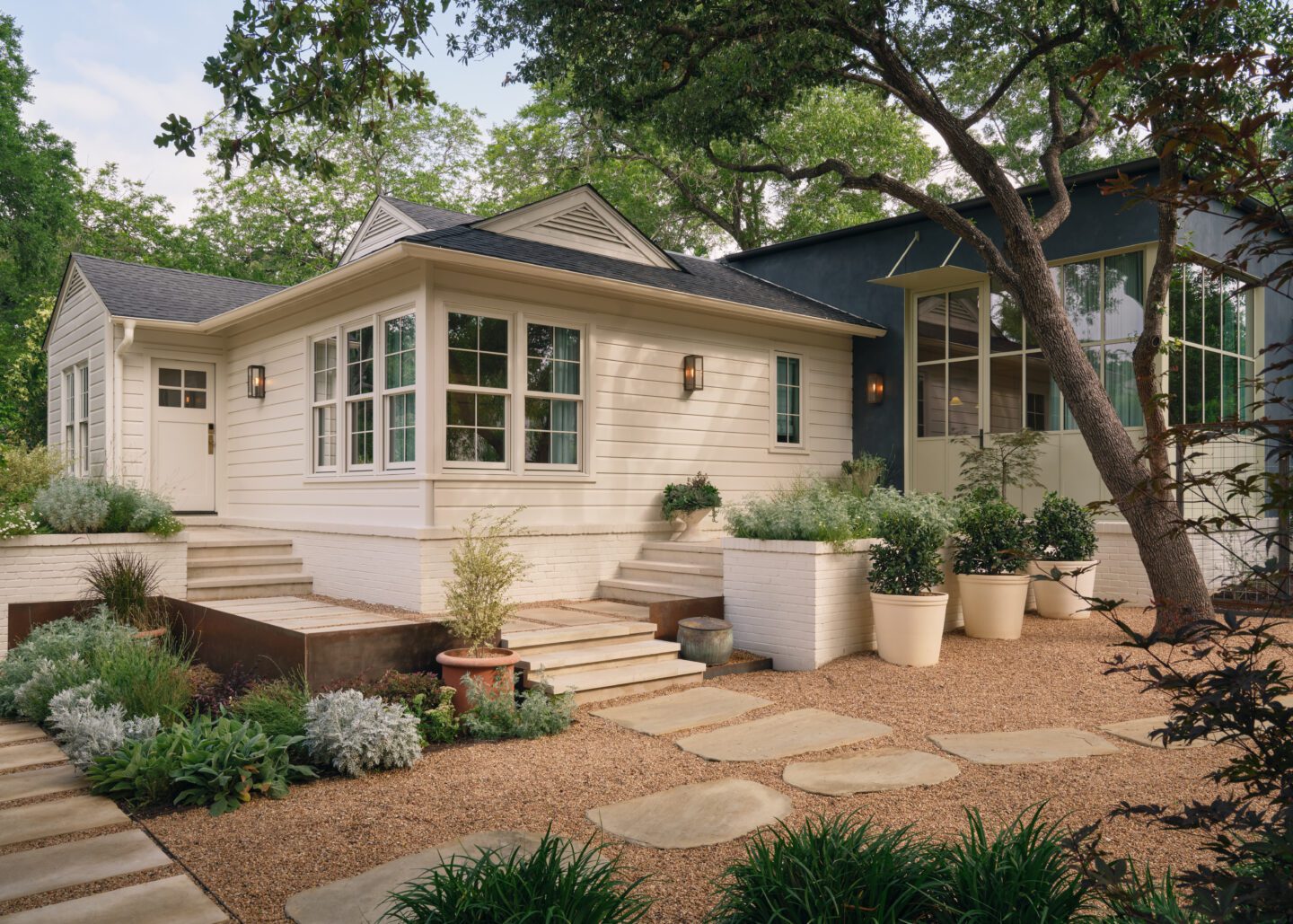
The richness and layering of the interiors extend into the yard, where terraces with built-in planters overflowing with native and drought-tolerant plants create a series of inviting spaces between the residence and the new terracotta block carport.
